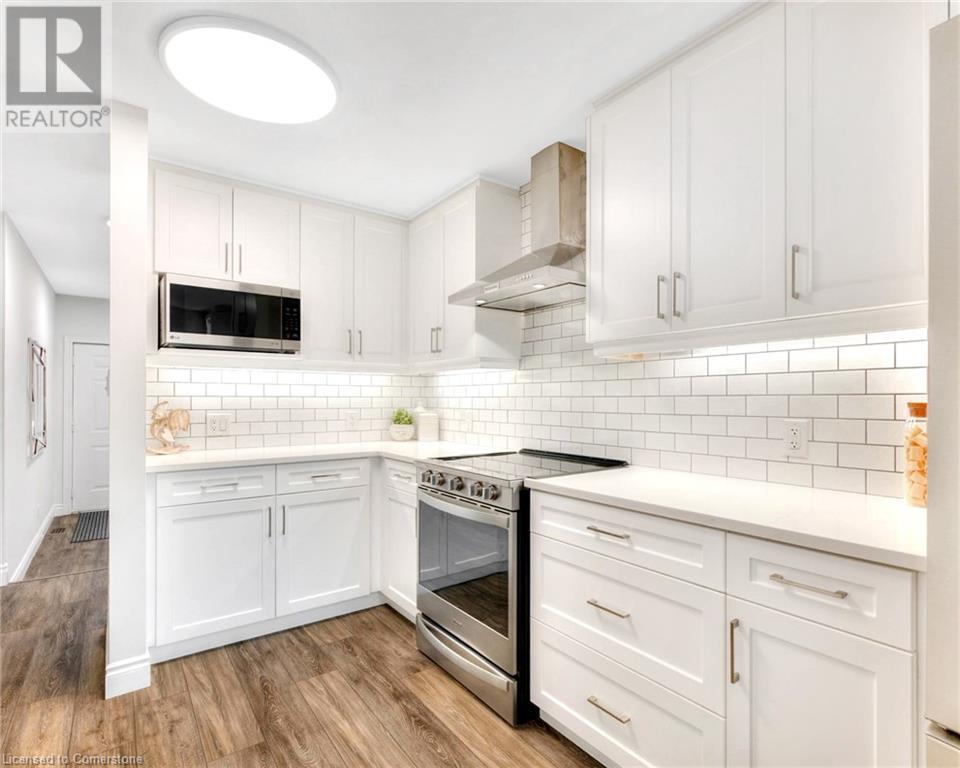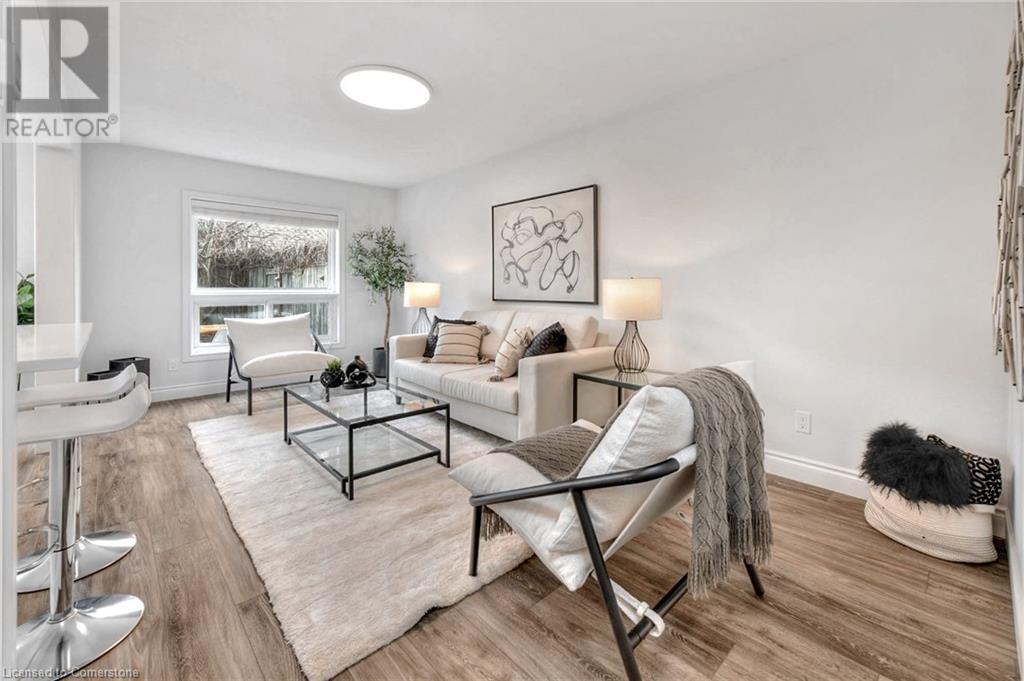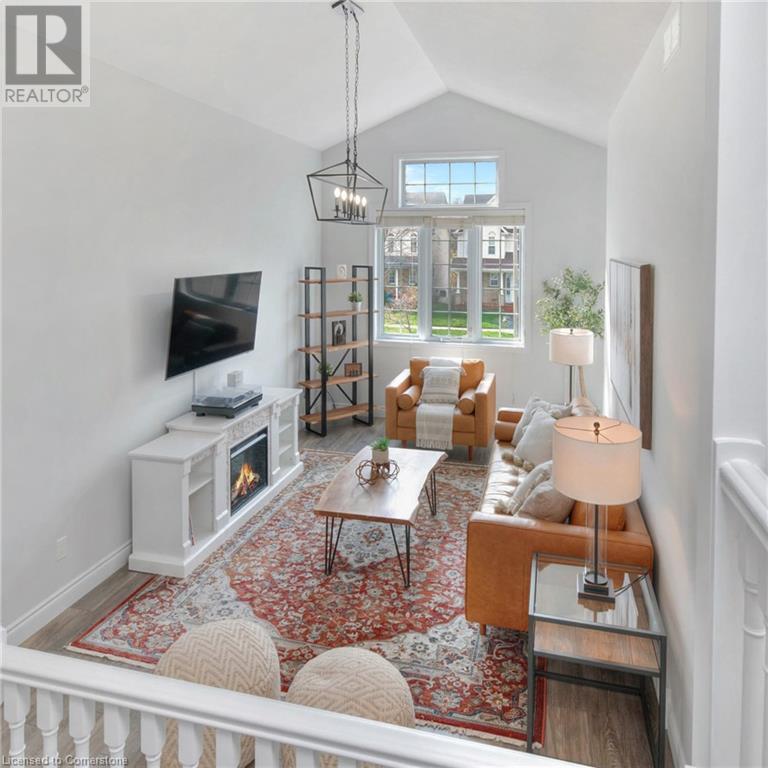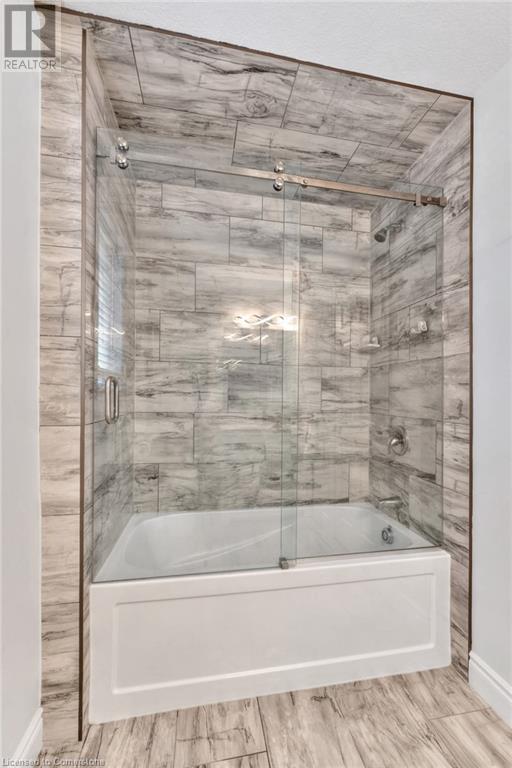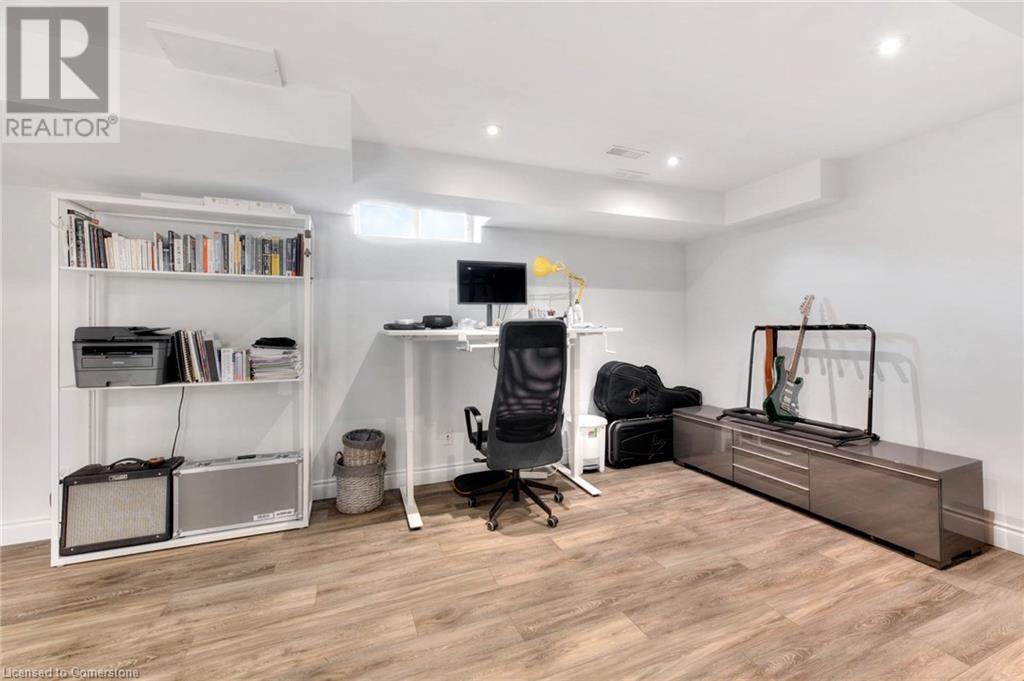$599,900
Welcome to 714A Columbia Forest Boulevard! This freshly painted, move-in-ready 3-bedroom, 2.5-bathroom home features an airy, functional layout across three finished levels, with bright living spaces and thoughtful updates throughout. Check out our TOP 7 reasons why you’ll want to make this house your home! #7 COLUMBIA FOREST LIVING - Tucked away in one of Waterloo’s most sought-after west-end communities, you're just minutes from schools, parks, nature, & hiking trails. With quick access to shopping, groceries, and The Boardwalk, this location gives you the perfect balance of nature and convenience.#6 LIGHT-FILLED LAYOUT - The bright foyer sets the tone for the warm & welcoming main level. Natural light pours in from large windows in the living room, where you’ll be able to kick back and relax at the end of the day. The main floor is carpet-free and features beautiful luxury vinyl plank flooring, updated lighting, and a convenient powder room. #5 UPDATED EAT-IN KITCHEN - The heart of the home is the stylish kitchen, complete with stainless steel appliances, quartz countertops, a subway tile backsplash, under-cabinet lighting, a 3-seater breakfast bar with additional storage, and ample ceiling-height cabinetry for daily essentials.#4 PRIVATE BACKYARD- Whether you’re hosting summertime BBQs, creating a garden escape, or giving the kids room to play, the fully-fenced backyard is a rare gem. The multi-level deck provides the perfect spot to enjoy your coffee. #3 SECOND FLOOR LIVING ROOM - The upper-level living room features 12-foot vaulted ceilings and offers incredible flexibility. #2 BEDROOMS & BATHROOM - There are 3 spacious bedrooms upstairs, plus an updated 4-piece bath. #1 CARPET-FREE BASEMENT - Downstairs, the fully finished lower level provides flexible space for a rec room, home gym, or office — complete with its own updated 3-piece bathroom featuring an oversized shower, storage, cold room, and laundry facilities. (id:59911)
Property Details
| MLS® Number | 40711987 |
| Property Type | Single Family |
| Neigbourhood | Laurelwood |
| Amenities Near By | Place Of Worship, Playground, Public Transit, Schools, Shopping, Ski Area |
| Community Features | Quiet Area, Community Centre, School Bus |
| Equipment Type | Water Heater |
| Features | Conservation/green Belt, Automatic Garage Door Opener |
| Parking Space Total | 3 |
| Rental Equipment Type | Water Heater |
Building
| Bathroom Total | 3 |
| Bedrooms Above Ground | 3 |
| Bedrooms Total | 3 |
| Appliances | Dishwasher, Dryer, Microwave, Refrigerator, Stove, Water Softener, Washer, Garage Door Opener |
| Architectural Style | 2 Level |
| Basement Development | Partially Finished |
| Basement Type | Full (partially Finished) |
| Constructed Date | 2003 |
| Construction Style Attachment | Semi-detached |
| Cooling Type | Central Air Conditioning |
| Exterior Finish | Brick, Vinyl Siding |
| Fixture | Ceiling Fans |
| Foundation Type | Poured Concrete |
| Half Bath Total | 1 |
| Heating Fuel | Natural Gas |
| Heating Type | Forced Air |
| Stories Total | 2 |
| Size Interior | 2,135 Ft2 |
| Type | House |
| Utility Water | Municipal Water |
Parking
| Attached Garage |
Land
| Acreage | No |
| Land Amenities | Place Of Worship, Playground, Public Transit, Schools, Shopping, Ski Area |
| Sewer | Municipal Sewage System |
| Size Depth | 99 Ft |
| Size Frontage | 31 Ft |
| Size Total Text | Under 1/2 Acre |
| Zoning Description | R7 |
Utilities
| Cable | Available |
| Electricity | Available |
| Natural Gas | Available |
| Telephone | Available |
Interested in 714 Columbia Forest Boulevard Unit# A, Waterloo, Ontario N2V 2M4?

Peter Kostecki
Broker
83 Erb Street W, Suite B
Waterloo, Ontario N2L 6C2
(519) 885-0200
www.remaxtwincity.com/










