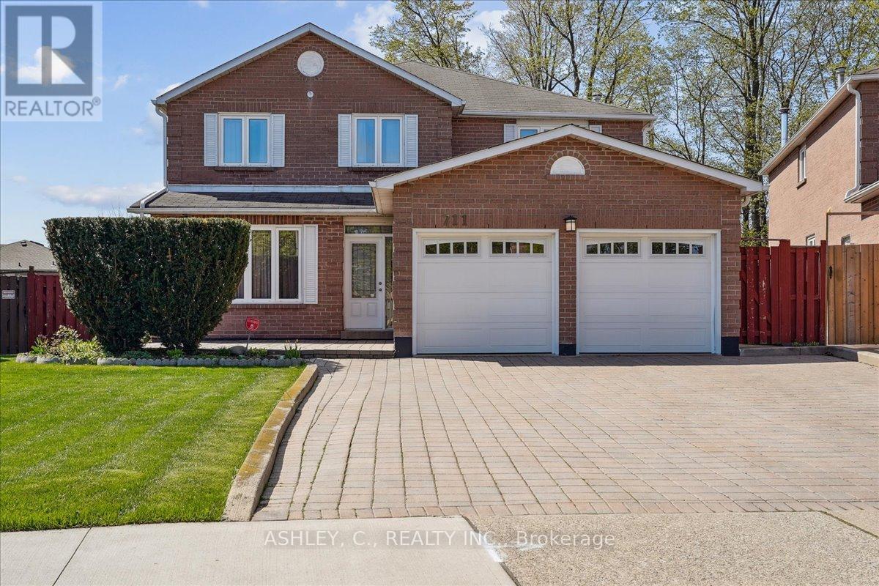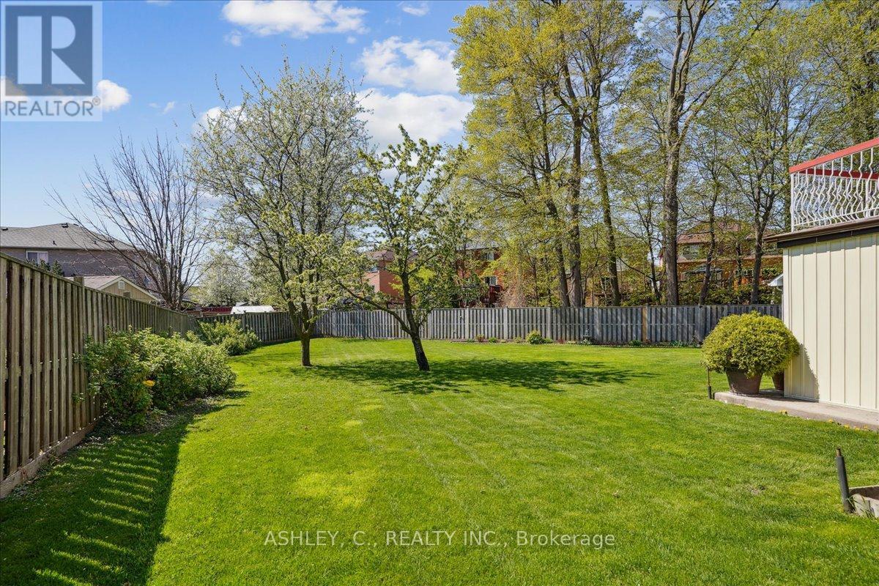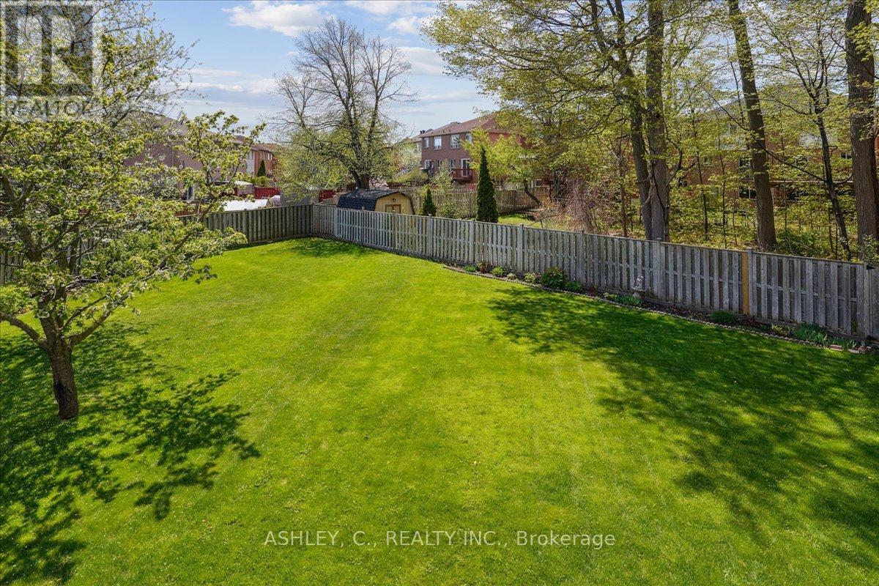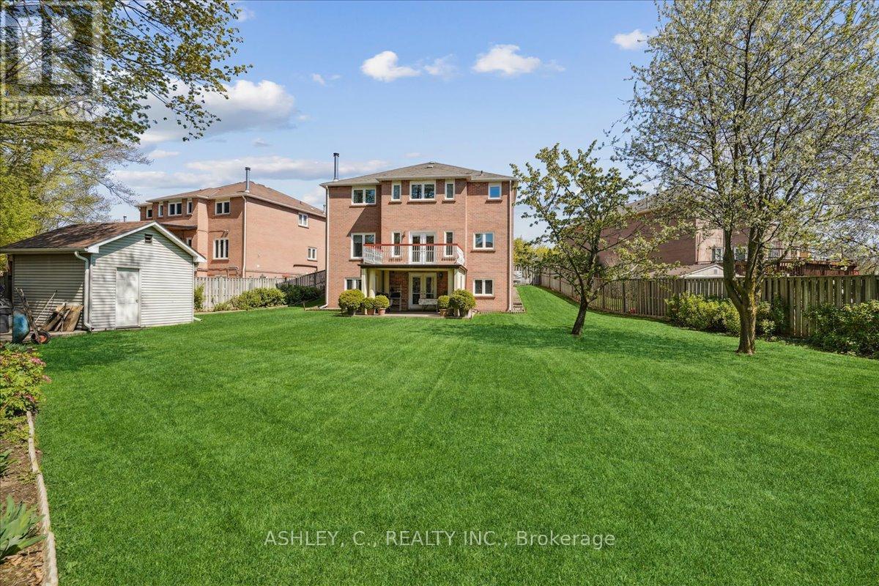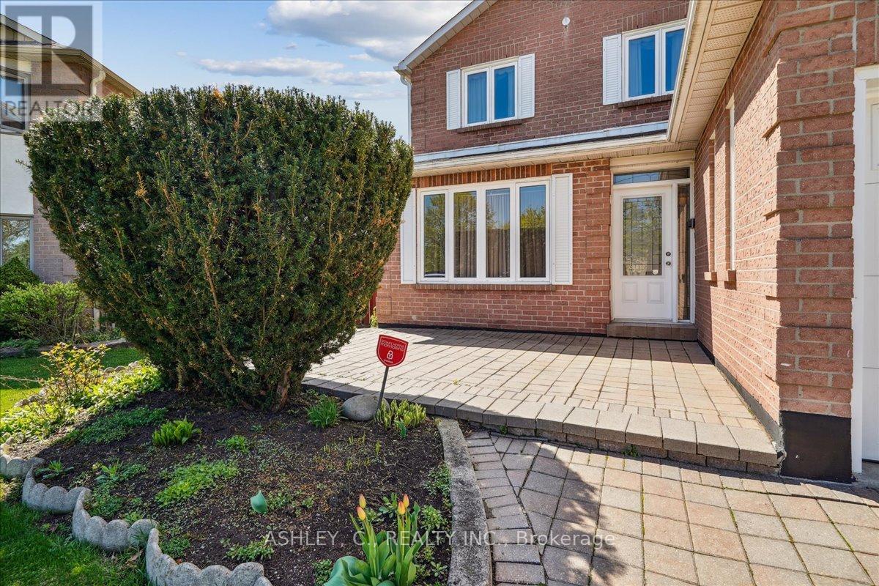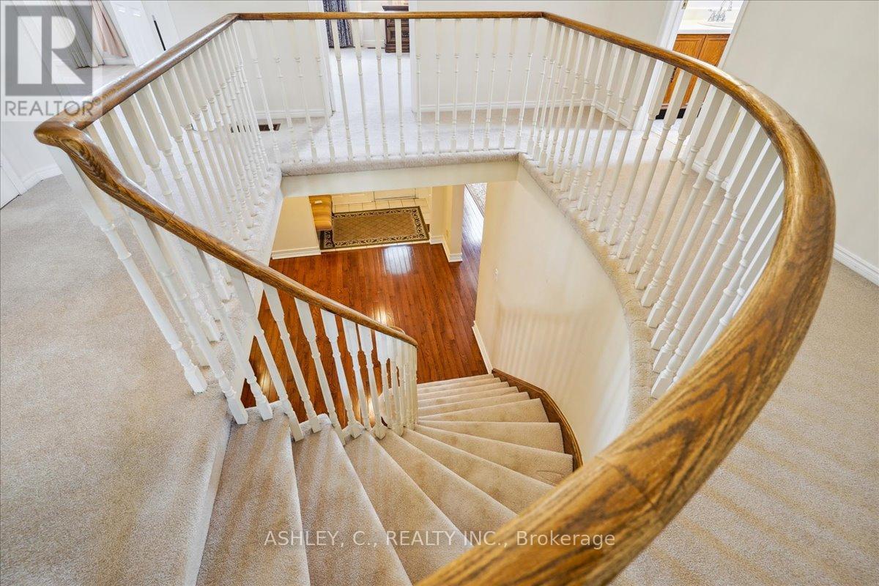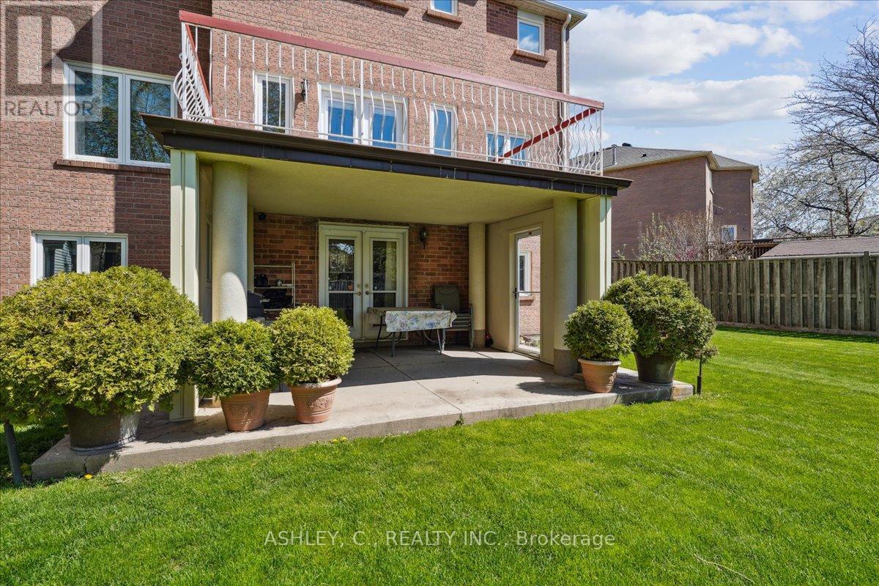$1,749,998
Welcome to this stunning 4-bedroom, 5-bathroom detached family home, nestled on a rare 38.53' x 170' premium pie-shaped lot and offering 3,315 sq.ft of beautifully maintained living space and additional finished basement. Owned and cared for by the original owners, this home showcases exceptional pride of ownership. Backing onto peaceful forestry, the property provides a private, scenic backyard oasis and separate outdoor shed with power. The finished walk-out basement is ideal for extended families or entertaining, featuring a full kitchen, custom bar, and direct access to the yard. The spacious main floor boasts a thoughtful and functional layout, including a dedicated office, family room, living room, formal dining area, and a bright kitchen with a breakfast area that opens to a walk-out balcony-perfect for morning coffee with a view. Upper level has generously sized bedrooms that offer comfort for the whole family, while the home's overall flow makes everyday living and hosting guests effortless. Located in a family-friendly neighborhood with close proximity to schools, shopping, parks, and just minutes away from Highways 403 and 401, this property combines comfort, convenience, and one of the most desirable lots in the area. Don't miss your chance to make this exceptional home yours! (id:59911)
Property Details
| MLS® Number | W12136729 |
| Property Type | Single Family |
| Neigbourhood | Hurontario |
| Community Name | Hurontario |
| Parking Space Total | 6 |
| Structure | Deck, Patio(s) |
Building
| Bathroom Total | 5 |
| Bedrooms Above Ground | 4 |
| Bedrooms Total | 4 |
| Appliances | All, Garage Door Opener |
| Basement Development | Finished |
| Basement Features | Walk Out |
| Basement Type | N/a (finished) |
| Construction Style Attachment | Detached |
| Cooling Type | Central Air Conditioning |
| Exterior Finish | Brick |
| Fireplace Present | Yes |
| Foundation Type | Concrete |
| Half Bath Total | 2 |
| Heating Fuel | Natural Gas |
| Heating Type | Forced Air |
| Stories Total | 2 |
| Size Interior | 3,000 - 3,500 Ft2 |
| Type | House |
| Utility Water | Municipal Water |
Parking
| Attached Garage | |
| Garage |
Land
| Acreage | No |
| Landscape Features | Landscaped |
| Sewer | Sanitary Sewer |
| Size Depth | 172 Ft |
| Size Frontage | 38 Ft ,6 In |
| Size Irregular | 38.5 X 172 Ft |
| Size Total Text | 38.5 X 172 Ft |
Interested in 711 Esprit Crescent, Mississauga, Ontario L5R 3C1?
Dario Granic
Salesperson
918 Dundas St E. Suite 500
Mississauga, Ontario L4Y 4H9
(905) 897-8777
(905) 276-9957

Andjelka Granic
Broker of Record
918 Dundas St E. Suite 500
Mississauga, Ontario L4Y 4H9
(905) 897-8777
(905) 276-9957
