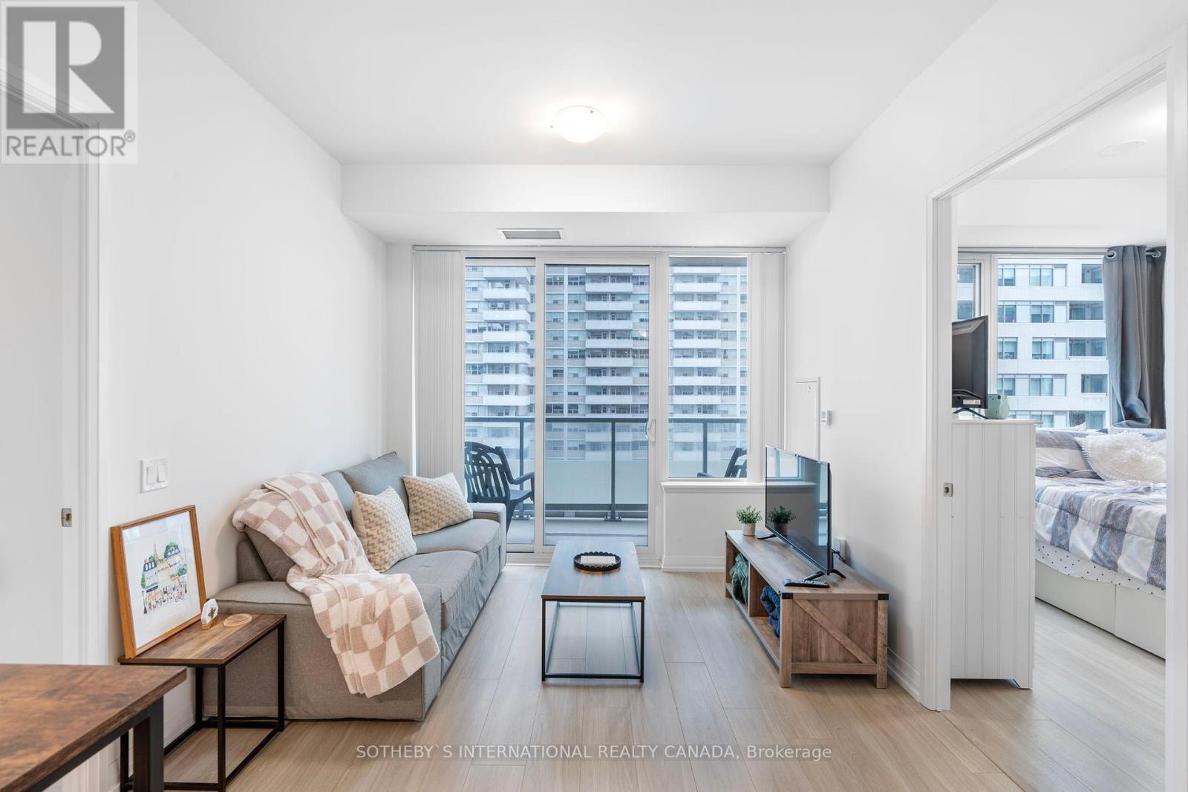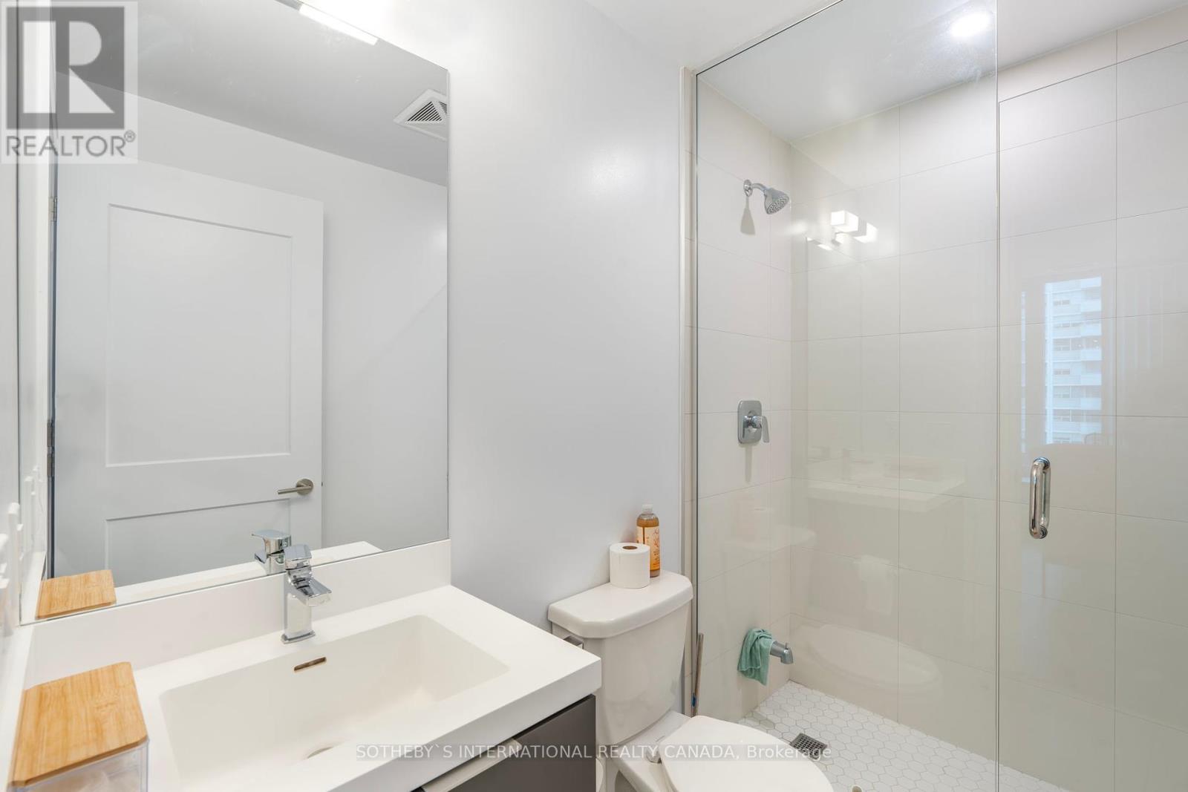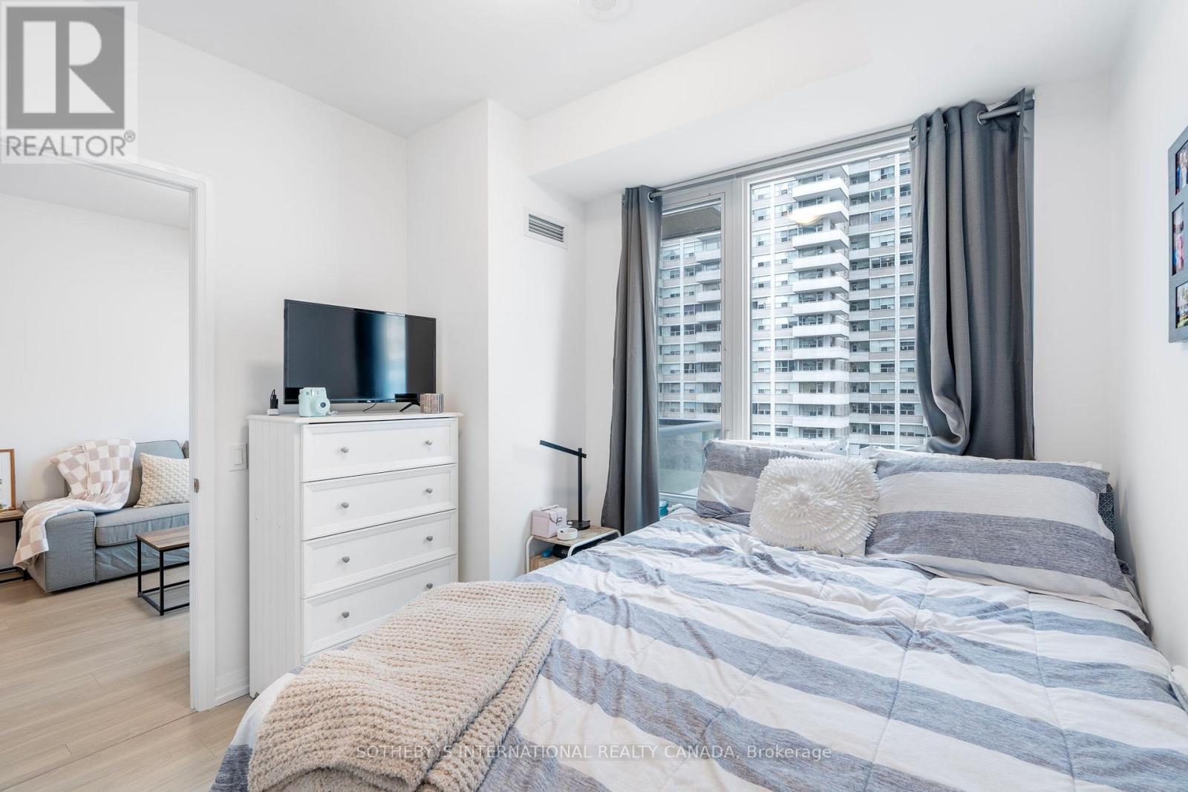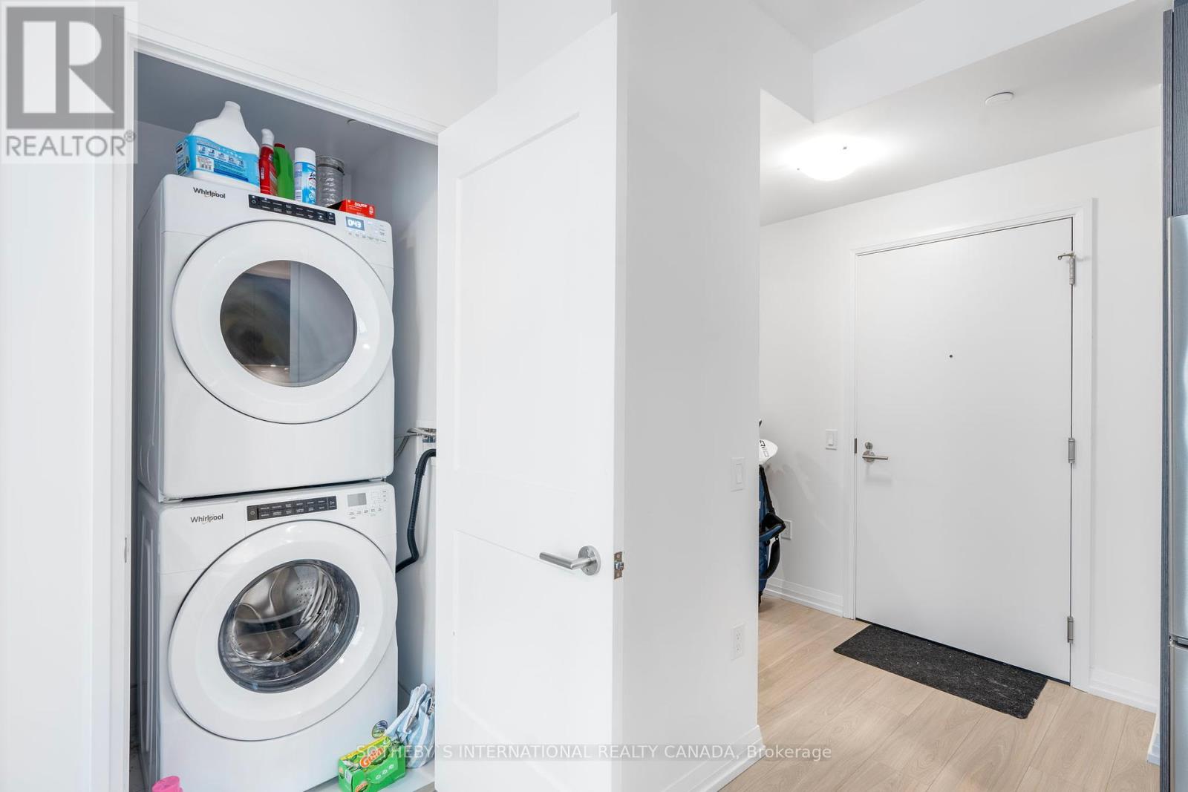$707,000Maintenance, Insurance, Common Area Maintenance, Parking
$541.33 Monthly
Maintenance, Insurance, Common Area Maintenance, Parking
$541.33 MonthlyExperience fantastic living right at Yonge and Eglinton just steps from transit, restaurants and everything you need. The functional layout features a split 2-bedroom floor plan, approximately 683 sq ft, with high ceilings giving you the feeling of space and privacy. Quality finishes throughout, full-sized built-in appliances, 2 spacious bathrooms and a modern design that makes every day living easy. Don't forget the large open balcony, and this suite comes with a locker and one parking spot. Amenities include weight and cardio room, lounge/dining/event space with bar/kitchenette, dining/meeting room, media/lounge/game room, concierge & guest suites. Outdoor amenities: pool, hot tub, sun deck, BBQ area, private dining area and more. Very convenient access to Sunnybrook hospital and downtown hospitals. Don't miss out on this fantastic opportunity. (id:54662)
Property Details
| MLS® Number | C12004333 |
| Property Type | Single Family |
| Neigbourhood | Toronto—St. Paul's |
| Community Name | Mount Pleasant East |
| Amenities Near By | Park, Public Transit, Schools |
| Community Features | Pet Restrictions, Community Centre |
| Features | Balcony |
| Parking Space Total | 1 |
Building
| Bathroom Total | 2 |
| Bedrooms Above Ground | 2 |
| Bedrooms Total | 2 |
| Amenities | Security/concierge, Exercise Centre, Party Room, Storage - Locker |
| Appliances | Dishwasher, Dryer, Microwave, Stove, Washer, Window Coverings, Refrigerator |
| Cooling Type | Central Air Conditioning |
| Exterior Finish | Concrete |
| Flooring Type | Laminate |
| Heating Fuel | Natural Gas |
| Heating Type | Forced Air |
| Size Interior | 600 - 699 Ft2 |
| Type | Apartment |
Parking
| Underground | |
| Garage |
Land
| Acreage | No |
| Land Amenities | Park, Public Transit, Schools |
Interested in 711 - 50 Dunfield Avenue, Toronto, Ontario M4S 3A4?

Ryan Robert Barnes
Salesperson
sothebysrealty.ca/en/real-estate-agent/ryan-barnes/
www.facebook.com/RyanBarnesrealestatepage
1867 Yonge Street Ste 100
Toronto, Ontario M4S 1Y5
(416) 960-9995
(416) 960-3222
www.sothebysrealty.ca/
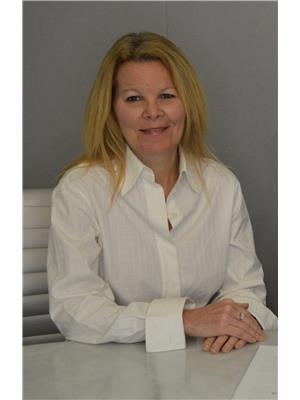
Sandra Holyoak
Salesperson
3109 Bloor St West #1
Toronto, Ontario M8X 1E2
(416) 916-3931
(416) 960-3222









