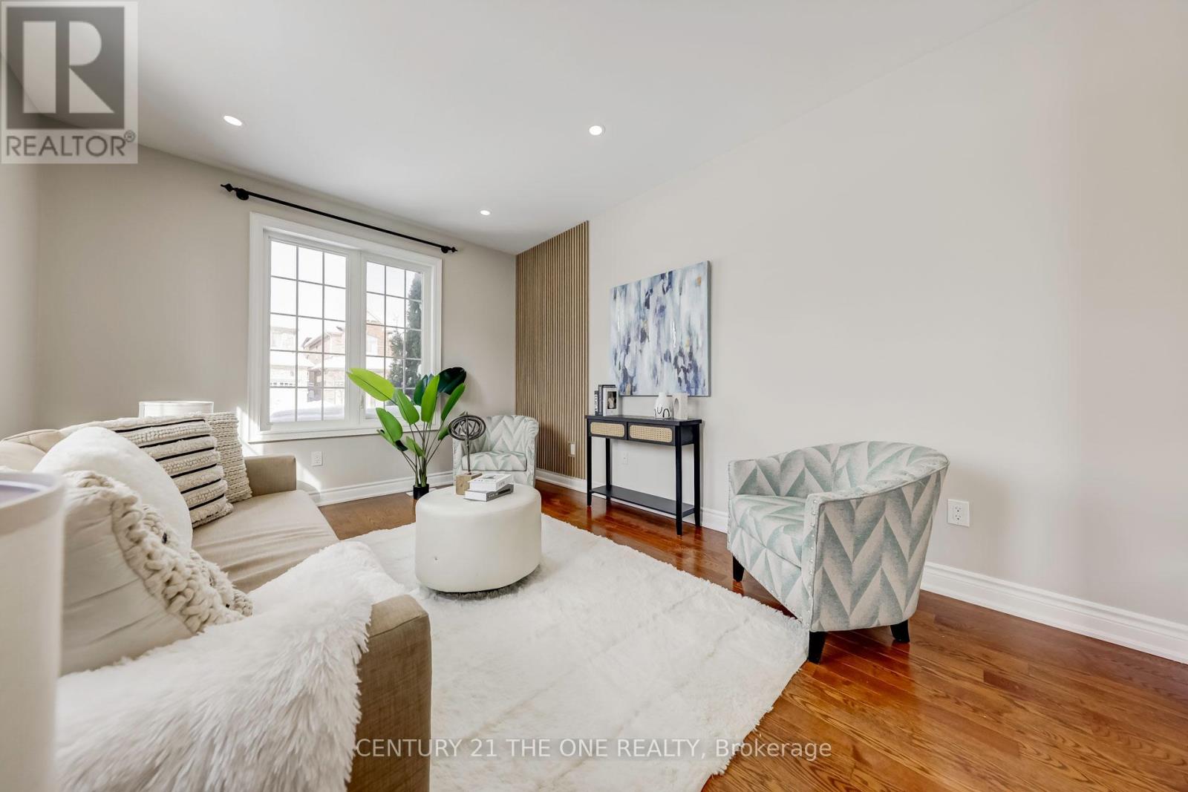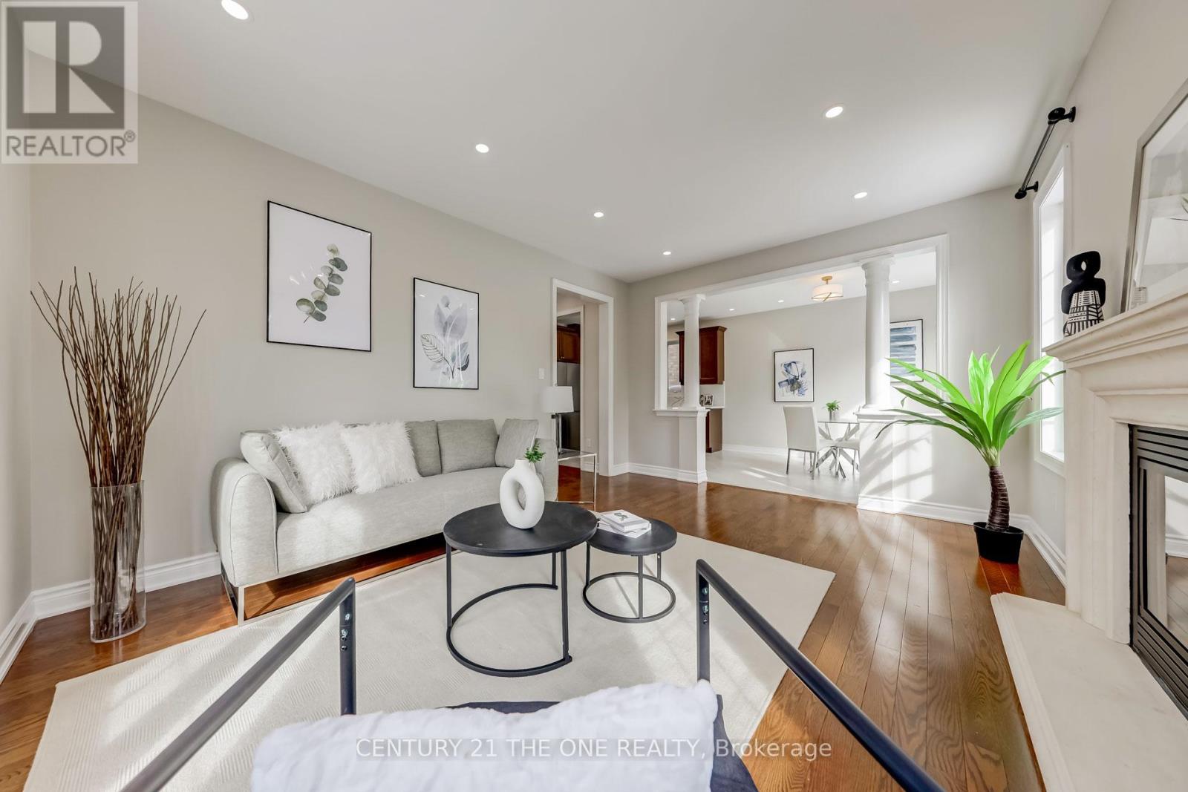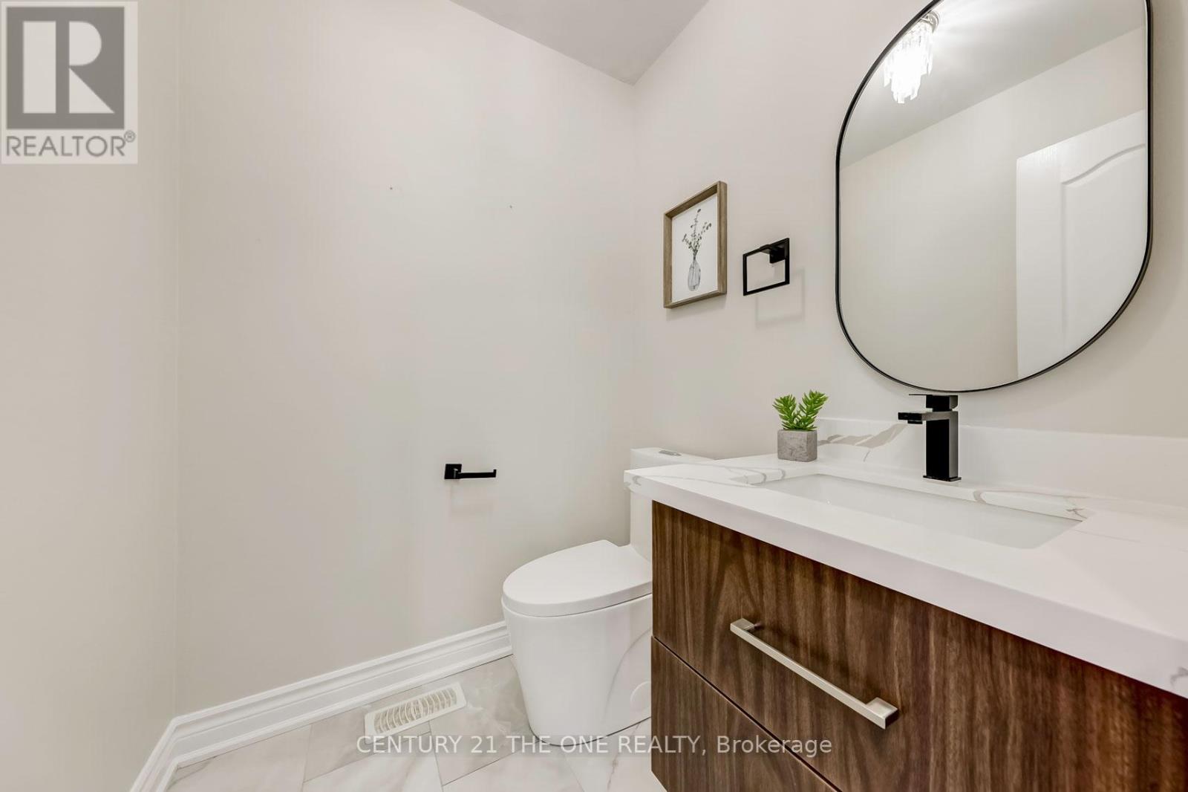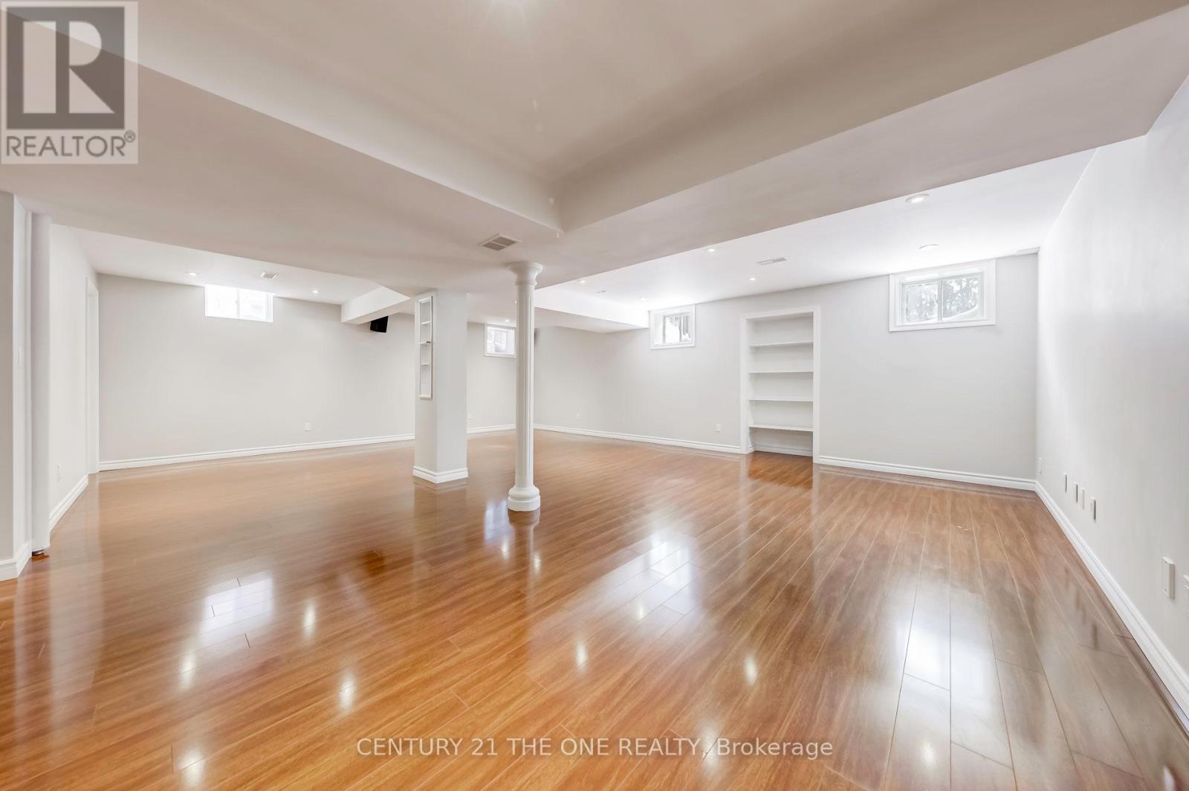$1,499,000
Welcome To The Perfect Family Home, Located In The Prestigious Jefferson Forest Neighborhood On A Premium Lot! This ENERGY STAR Qualified New Home Boasts 9 Ft Ceilings On Main Floor! $$$ Spent On Designer Upgrades: Newer Pot Lights (2023) and Stylish Light Fixtures (2025); Fresh Paint Throughout (2024) and Smooth Ceilings (2023); All Bathrooms Recently Renovated (2023). The Grand Double-door Entrance Makes A Stunning First Impression, While The Newly Upgraded Accent Walls in Family Room And Living Room (2025) Add A Touch Of Elegance. The Kitchen Has Recently Been Upgrades with Countertops & Kitchen Tiles (2024). Main Floor Laundry Adds To The Convenience! The South-facing Family Room, Adorned With Large Windows, Fills the Space with An Abundance Of Nature Light Throughout The Day. The Primary South-facing Bedroom Features An Upgraded En-Suite Bathroom, Providing The Perfect Retreat For Relaxation. The Fully Finished Basement Equipped with Upgraded 36-inch Window, Welcomes Additional Sunlight And Presents Endless Possibilities for Customization And Use Premium South Side Lot with Top-Tier School District, including Richmond Hill High School, St. Theresa Of Lisieux Catholic High School. Mins To Highway 404, Costco, Bond & Wilcox Lakes, Trails and So Much More! (id:54662)
Property Details
| MLS® Number | N11980313 |
| Property Type | Single Family |
| Community Name | Jefferson |
| Features | Irregular Lot Size, Carpet Free |
| Parking Space Total | 6 |
Building
| Bathroom Total | 5 |
| Bedrooms Above Ground | 4 |
| Bedrooms Below Ground | 1 |
| Bedrooms Total | 5 |
| Appliances | Dishwasher, Dryer, Garage Door Opener, Range, Refrigerator, Stove, Washer, Window Coverings |
| Basement Development | Finished |
| Basement Type | N/a (finished) |
| Construction Style Attachment | Detached |
| Cooling Type | Central Air Conditioning |
| Exterior Finish | Brick |
| Fireplace Present | Yes |
| Flooring Type | Hardwood |
| Foundation Type | Concrete |
| Half Bath Total | 1 |
| Heating Fuel | Natural Gas |
| Heating Type | Forced Air |
| Stories Total | 2 |
| Type | House |
| Utility Water | Municipal Water |
Parking
| Attached Garage | |
| Garage |
Land
| Acreage | No |
| Sewer | Sanitary Sewer |
| Size Depth | 106 Ft ,3 In |
| Size Frontage | 47 Ft ,2 In |
| Size Irregular | 47.24 X 106.32 Ft ; 20.89ft*88.72ft*47.24ft106.32ft*29.23 |
| Size Total Text | 47.24 X 106.32 Ft ; 20.89ft*88.72ft*47.24ft106.32ft*29.23 |
Interested in 71 Mancini Crescent, Richmond Hill, Ontario L4E 0N4?
Jessie Chen
Salesperson
3601 Highway 7 E #908
Markham, Ontario L3R 0M3
(905) 604-6006
(905) 604-9005
HTTP://www.theonerealty.c21.ca
Sharon Yu
Broker
(905) 604-6006
www.theoneteam.ca/
www.facebook.com/sharon.yu.33671748
www.linkedin.com/in/the-one-4684161ab/
3601 Highway 7 E #908
Markham, Ontario L3R 0M3
(905) 604-6006
(905) 604-9005
HTTP://www.theonerealty.c21.ca























