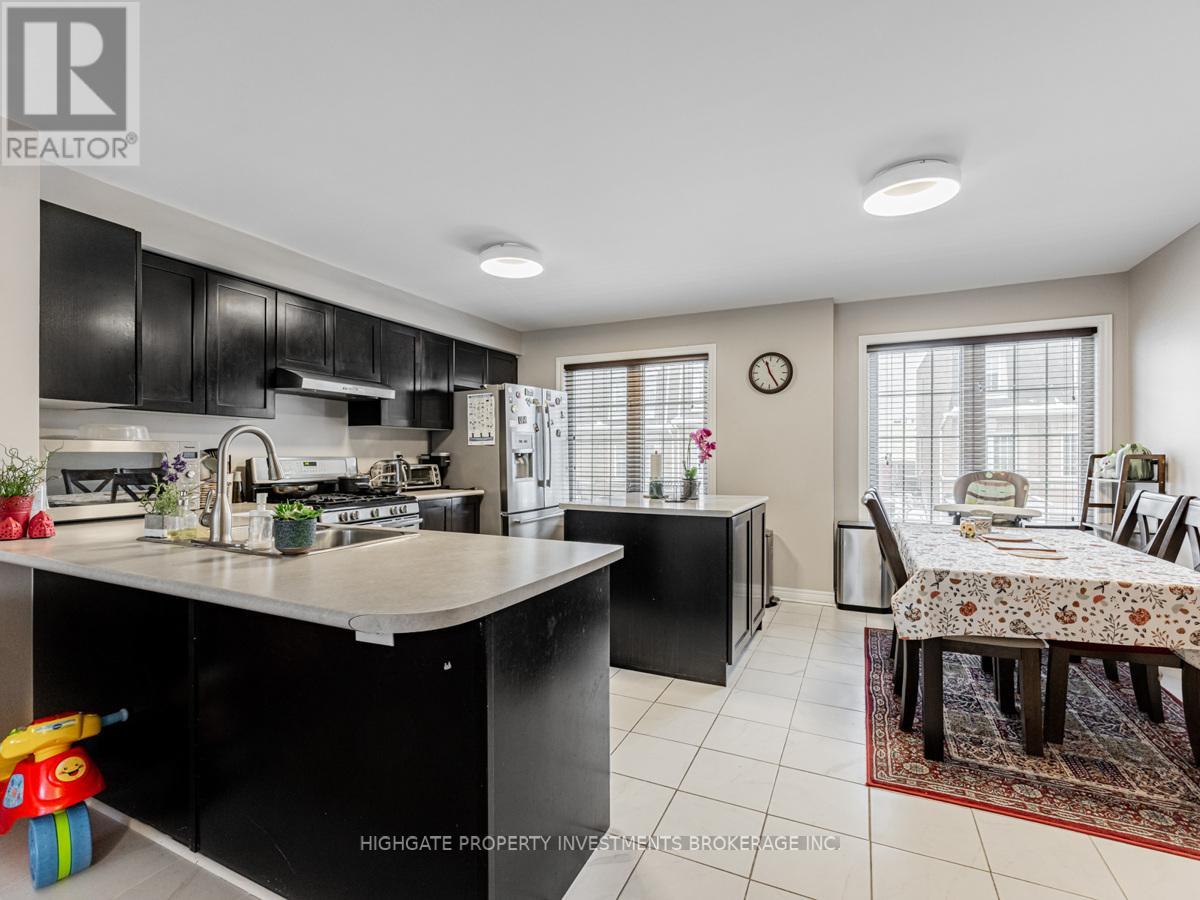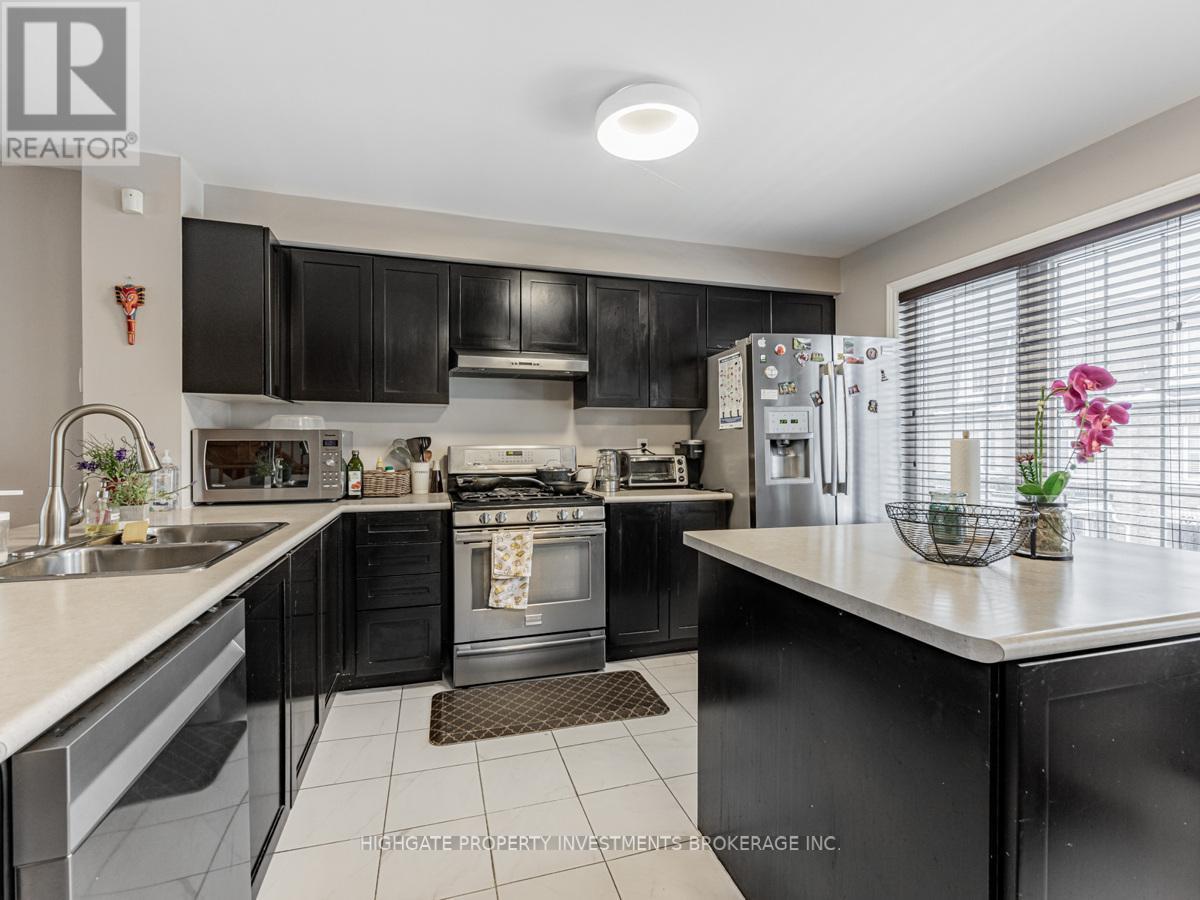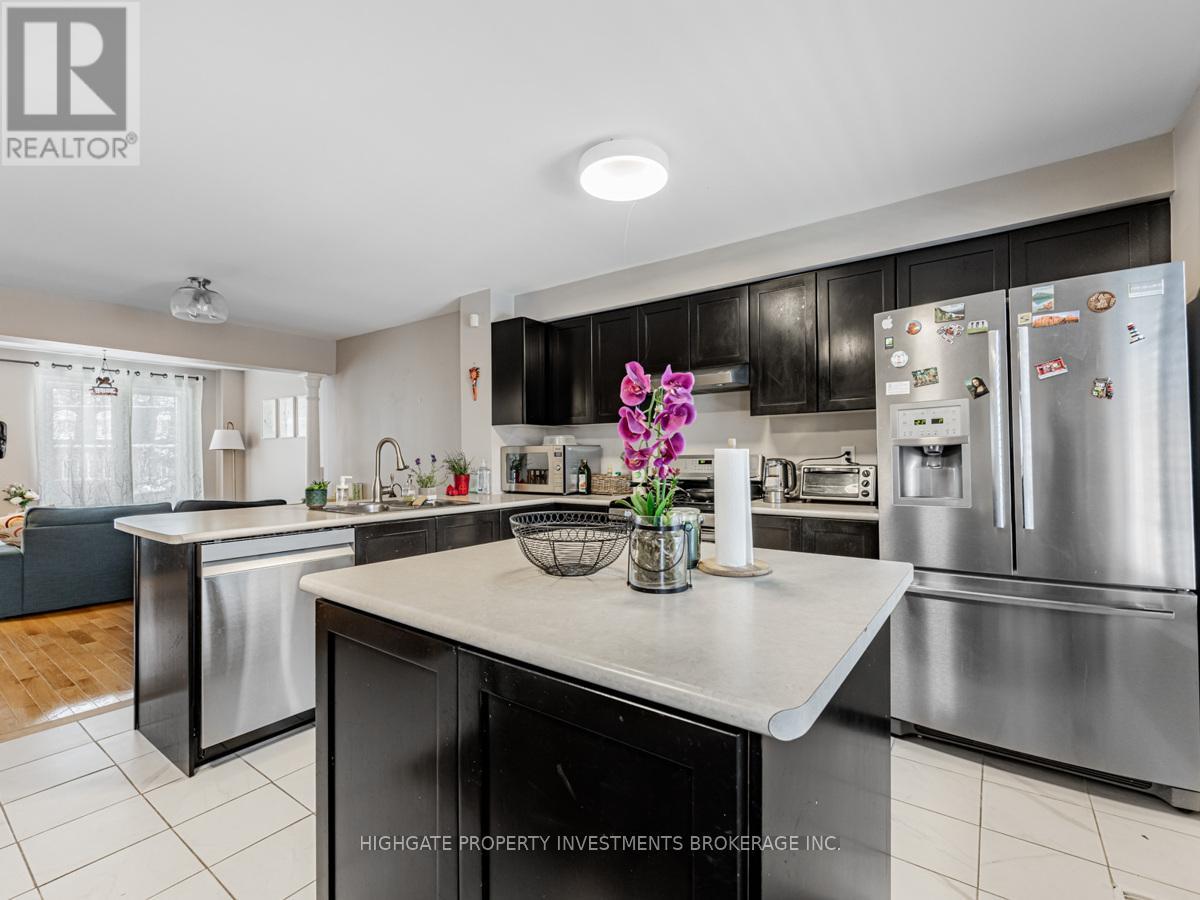$3,200 Monthly
Bright & Spacious 3 Bed, 3 Bath @ Scarborough/Markham. Premium & Modern Finishes Throughout. Open Concept Floorplan With A Great Layout. Ground Floor Family Room - Perfect For Working From Home! Sprawling Kitchen Featuring Wrap-Around Counter, Overhead LED Lighting, Ceramic Floor, Gas Range & Stainless Steel Appliances & Breakfast/Eat-In Area. Combined Living/Dining Room Spaces Including Hardwood Flooring, Large Windows & Walk-Out To Deck. Primary Bedroom Features Soft & Plush Broadloom, Walk-In Closet & 4PC Ensuite. Spacious 2nd & 3rd Bedrooms With Large Windows & Large Closets. Great Area! Minutes To Golf Club, McCowan Park, No Frills, Walmart, Restaurants, LCBO & 401. (id:54662)
Property Details
| MLS® Number | E11901395 |
| Property Type | Single Family |
| Neigbourhood | Scarborough Village |
| Community Name | Scarborough Village |
| Amenities Near By | Park, Public Transit, Schools |
| Features | Ravine |
| Parking Space Total | 2 |
Building
| Bathroom Total | 3 |
| Bedrooms Above Ground | 3 |
| Bedrooms Total | 3 |
| Age | 0 To 5 Years |
| Appliances | Dishwasher, Dryer, Stove, Washer, Window Coverings, Refrigerator |
| Basement Development | Finished |
| Basement Type | N/a (finished) |
| Construction Style Attachment | Semi-detached |
| Cooling Type | Central Air Conditioning |
| Exterior Finish | Brick |
| Flooring Type | Hardwood, Ceramic, Carpeted |
| Foundation Type | Concrete |
| Half Bath Total | 1 |
| Heating Fuel | Natural Gas |
| Heating Type | Forced Air |
| Stories Total | 3 |
| Size Interior | 1,500 - 2,000 Ft2 |
| Type | House |
| Utility Water | Municipal Water |
Parking
| Attached Garage | |
| Garage |
Land
| Acreage | No |
| Fence Type | Fenced Yard |
| Land Amenities | Park, Public Transit, Schools |
| Sewer | Sanitary Sewer |
Interested in 71 Jeremiah Lane, Toronto, Ontario M1J 0A4?
Justin Maloney
Broker
51 Jevlan Drive Unit 6a
Vaughan, Ontario L4L 8C2
(416) 800-4412
(905) 237-6337




























