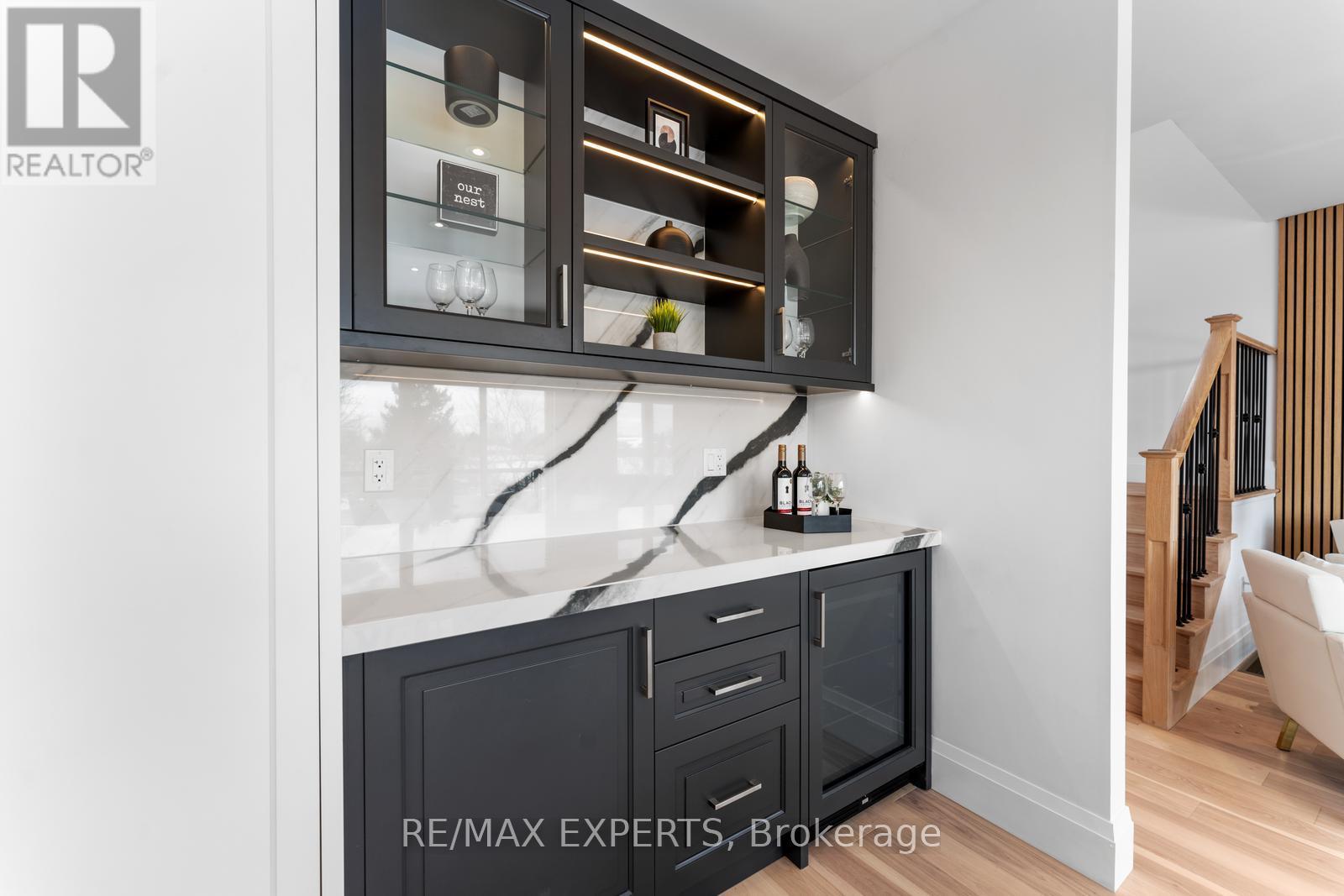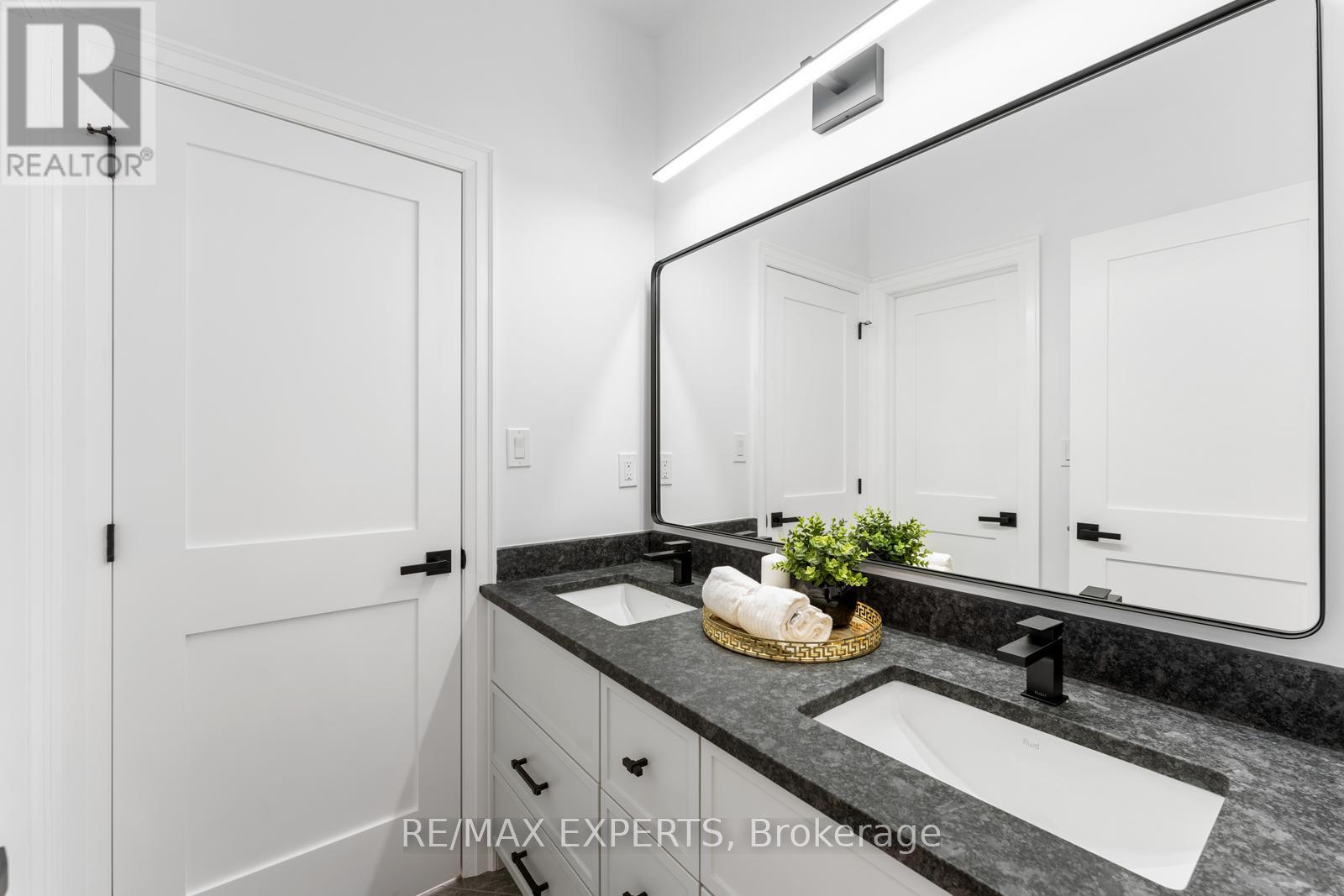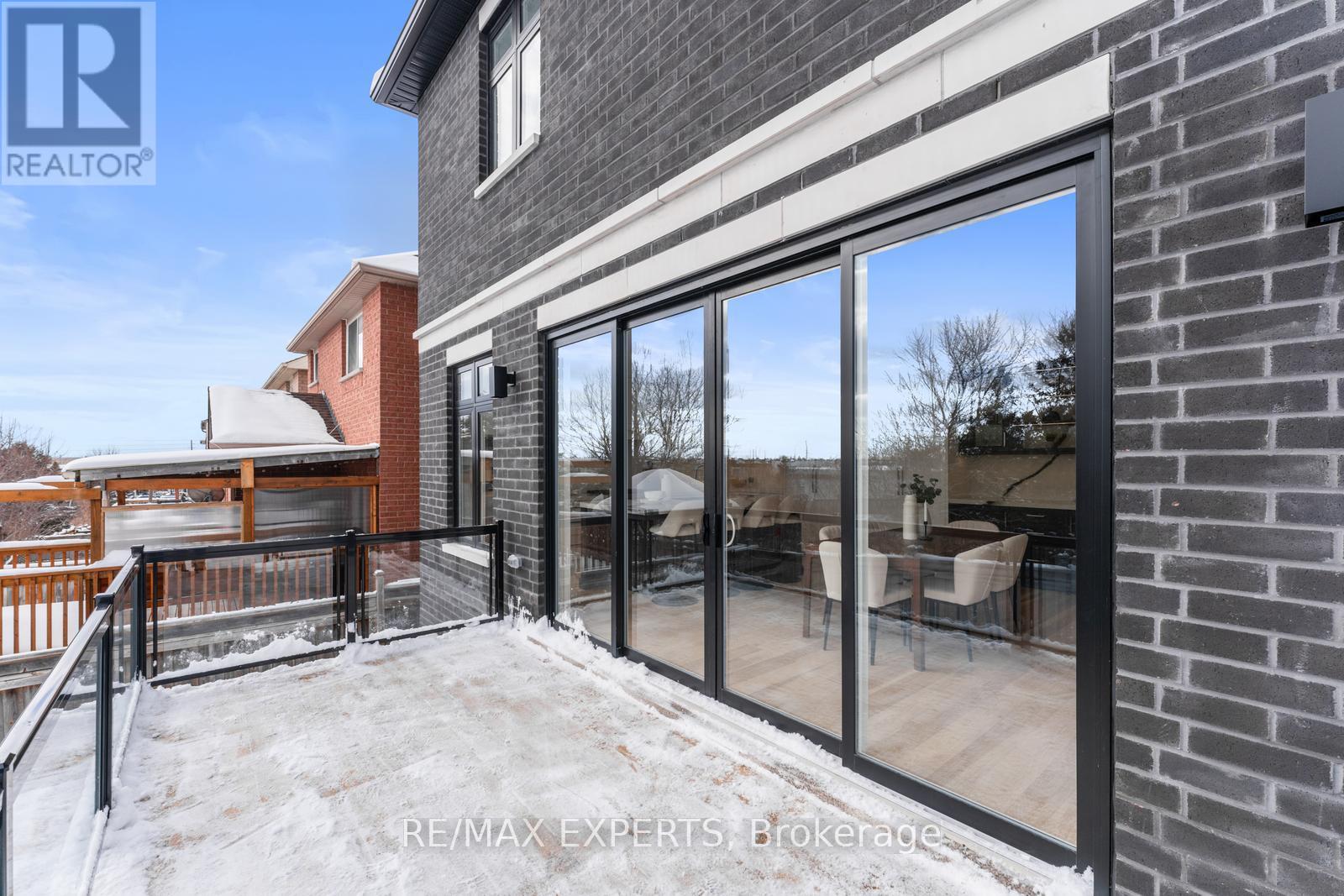$1,588,000
Welcome to 71 Hawkview Blvd, a stunning custom-built 4-bedroom, 4-bathroom home nestled on a ravine lot with no sidewalks. Spanning approx 3,000 Sqft of total living space, this meticulously designed residence offers an open-concept layout with high-end finishes throughout, blending luxury and comfort seamlessly. The spacious living and dining areas flow effortlessly into a gourmet kitchen, featuring premium cabinetry, sleek porcelain countertops, and top-of-the-line appliances. Large windows flood the home with natural light. Upstairs, you'll find large bedrooms, including a serene primary retreat with a spa-like ensuite and walk-through closet. A versatile upstairs seating area provides the perfect space for a reading nook, home office, or additional lounge area, offering both functionality and charm. The finished basement, with its own separate entrance, provides endless possibilities, featuring a rough-in for a bathroom and kitchen, perfect for an in-law suite or rental opportunity. This exceptional home is covered under the Tarion Warranty, ensuring peace of mind for years to come. With no sidewalks, ample parking is available for added convenience. Located in a prime neighborhood close to top-rated schools, parks, amenities, and minutes from the 400! 71 Hawkview Blvd is a rare gem that offers both elegance and functionality. (id:54662)
Property Details
| MLS® Number | N11982281 |
| Property Type | Single Family |
| Community Name | Vellore Village |
| Features | Irregular Lot Size, Carpet Free |
| Parking Space Total | 6 |
Building
| Bathroom Total | 4 |
| Bedrooms Above Ground | 4 |
| Bedrooms Total | 4 |
| Amenities | Fireplace(s) |
| Appliances | Dryer, Oven, Refrigerator, Stove, Washer |
| Basement Development | Finished |
| Basement Features | Separate Entrance |
| Basement Type | N/a (finished) |
| Construction Style Attachment | Detached |
| Cooling Type | Central Air Conditioning |
| Exterior Finish | Brick |
| Fireplace Present | Yes |
| Foundation Type | Poured Concrete |
| Half Bath Total | 1 |
| Heating Fuel | Natural Gas |
| Heating Type | Forced Air |
| Stories Total | 2 |
| Type | House |
| Utility Water | Municipal Water |
Parking
| Attached Garage | |
| Garage |
Land
| Acreage | No |
| Sewer | Sanitary Sewer |
| Size Depth | 64 Ft ,3 In |
| Size Frontage | 25 Ft ,11 In |
| Size Irregular | 25.94 X 64.3 Ft ; 25.97 X 25.19 X 64.30 X 43.04 X 82.01 |
| Size Total Text | 25.94 X 64.3 Ft ; 25.97 X 25.19 X 64.30 X 43.04 X 82.01|under 1/2 Acre |
Utilities
| Sewer | Installed |
Interested in 71 Hawkview Boulevard, Vaughan, Ontario L4H 2E2?

Francesco De Dominicis
Broker
www.soldbyfrancesco.ca/
277 Cityview Blvd Unit: 16
Vaughan, Ontario L4H 5A4
(905) 499-8800
[email protected]/
















































