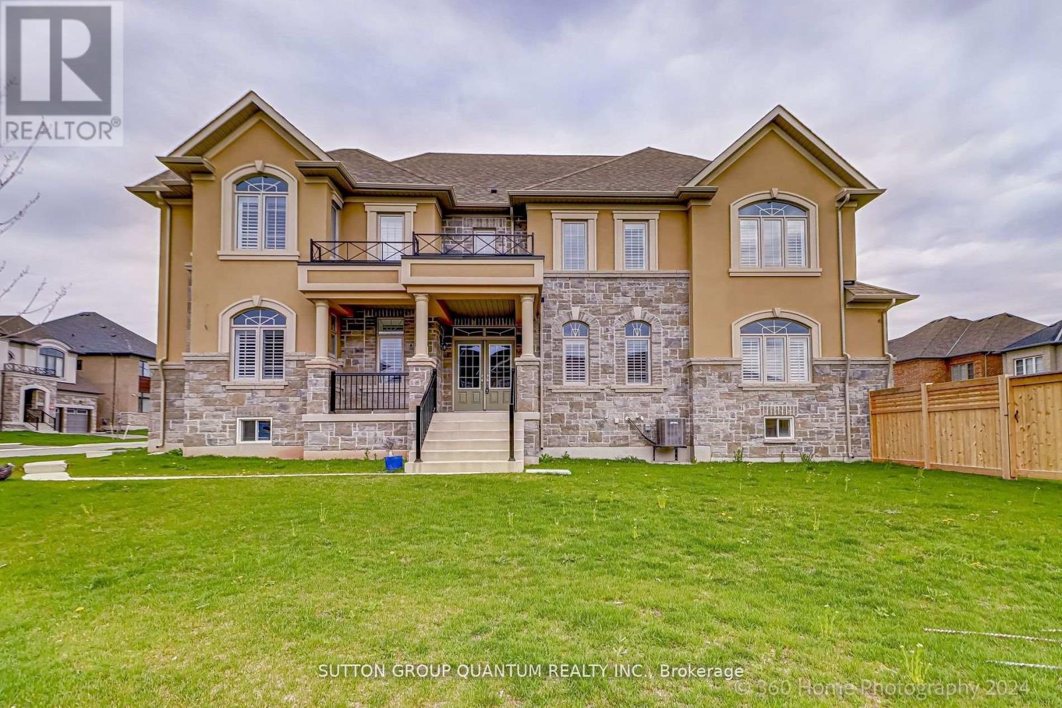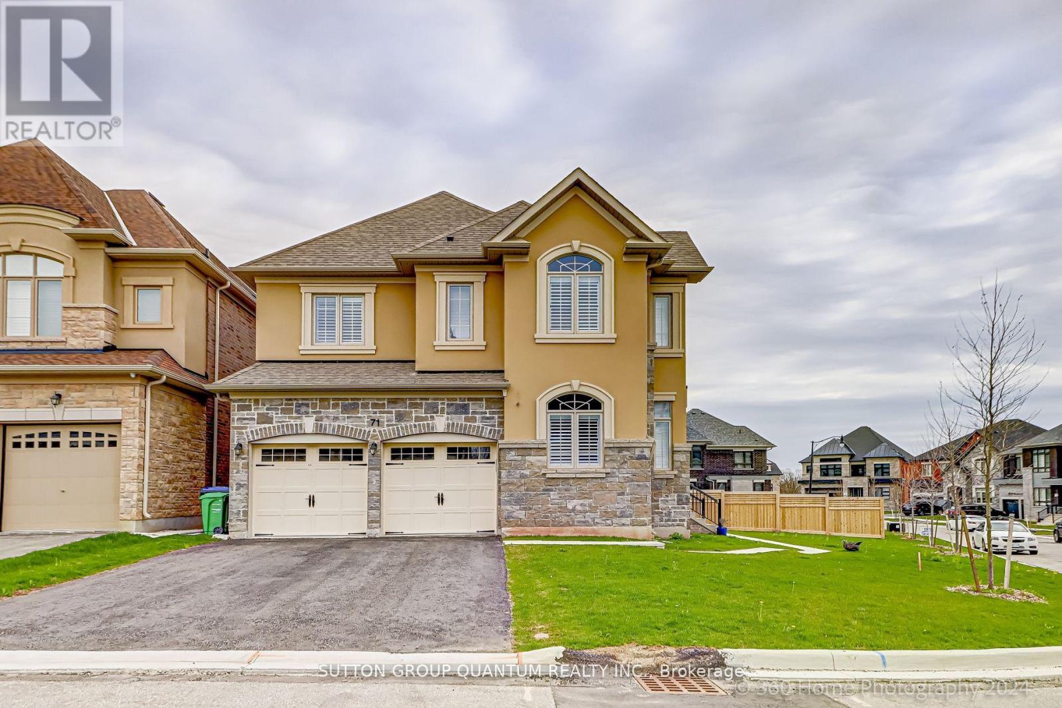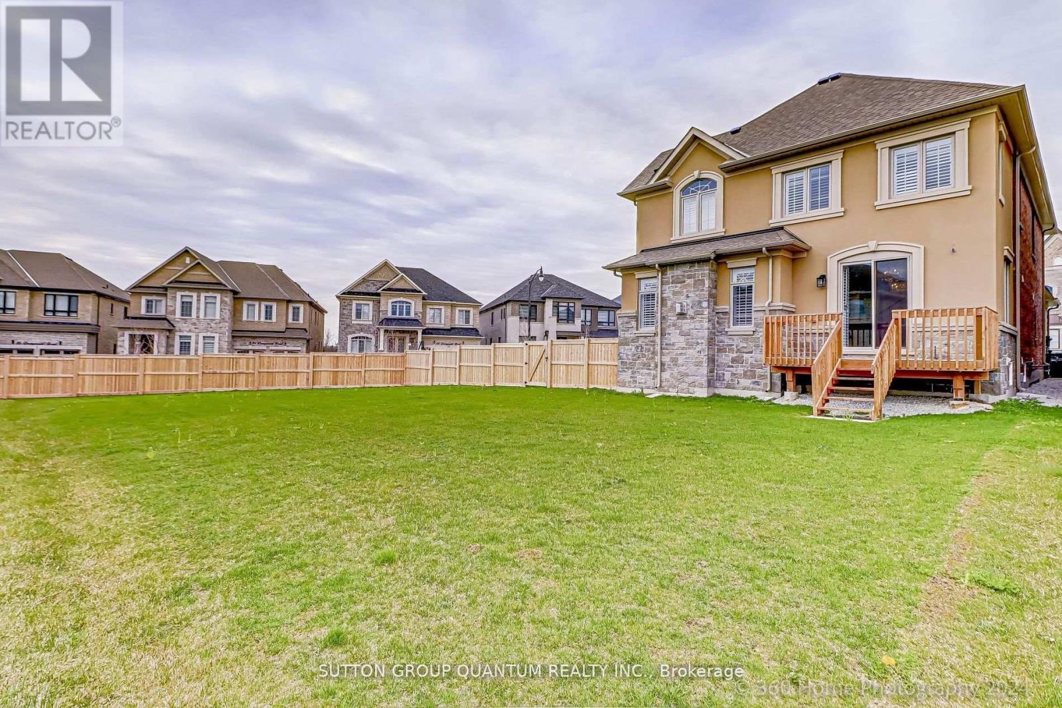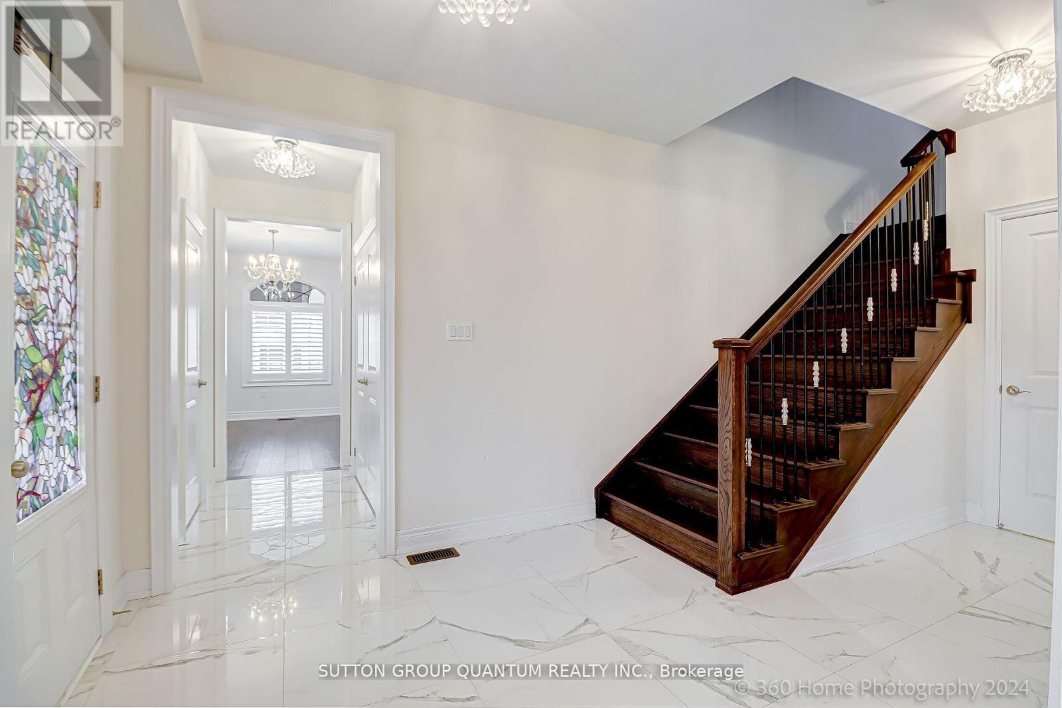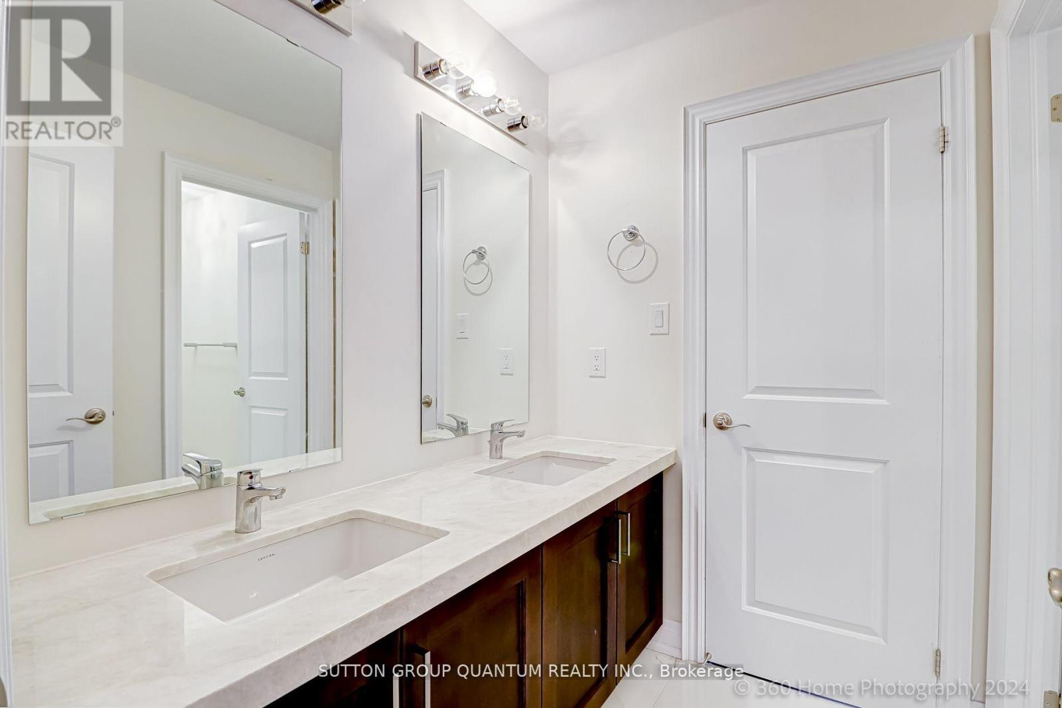$1,899,000
Executive Home in Cleave View Estates!!, Fully Upgraded with a Premium Pie Shaped Lot, Soaring 10 Ft Ceilings On Main Floor, 9 Ft Ceilings In Basement & 2nd Flr. Spacious Living & Dining, Family Rm W/ Gas Fire Pl, Pantry & Servery with Large Upgraded Kitchen... Master Bdrm with Large Wardrobe and The list Go Far More.Extras: Upgraded, Fridge, Stove, Dishwasher, Washer and Dryer, Upgraded Light Fixtures (id:59911)
Property Details
| MLS® Number | W12153584 |
| Property Type | Single Family |
| Community Name | Northwest Brampton |
| Amenities Near By | Public Transit, Schools |
| Features | Ravine, Level, Carpet Free |
| Parking Space Total | 4 |
| View Type | River View |
Building
| Bathroom Total | 4 |
| Bedrooms Above Ground | 4 |
| Bedrooms Total | 4 |
| Appliances | Blinds, Dishwasher, Dryer, Stove, Washer, Refrigerator |
| Basement Development | Unfinished |
| Basement Features | Separate Entrance |
| Basement Type | N/a (unfinished) |
| Construction Style Attachment | Detached |
| Cooling Type | Central Air Conditioning |
| Exterior Finish | Brick, Stone |
| Fireplace Present | Yes |
| Fireplace Total | 1 |
| Flooring Type | Hardwood |
| Foundation Type | Concrete |
| Half Bath Total | 1 |
| Heating Fuel | Natural Gas |
| Heating Type | Forced Air |
| Stories Total | 2 |
| Size Interior | 2,500 - 3,000 Ft2 |
| Type | House |
| Utility Water | Municipal Water |
Parking
| Garage |
Land
| Acreage | No |
| Land Amenities | Public Transit, Schools |
| Sewer | Sanitary Sewer |
| Size Depth | 119 Ft ,9 In |
| Size Frontage | 104 Ft ,8 In |
| Size Irregular | 104.7 X 119.8 Ft ; 38 W X 121.72 |
| Size Total Text | 104.7 X 119.8 Ft ; 38 W X 121.72 |
| Surface Water | River/stream |
Interested in 71 Dairymaid Road, Brampton, Ontario L6X 5R9?
Ghassan M Saeed
Salesperson
1673b Lakeshore Rd.w., Lower Levl
Mississauga, Ontario L5J 1J4
(905) 469-8888
(905) 822-5617
