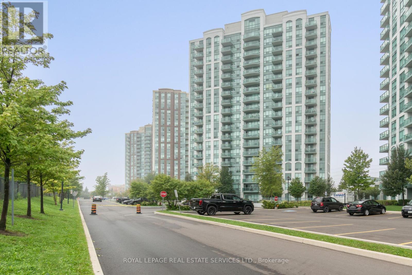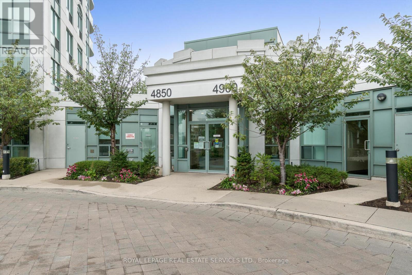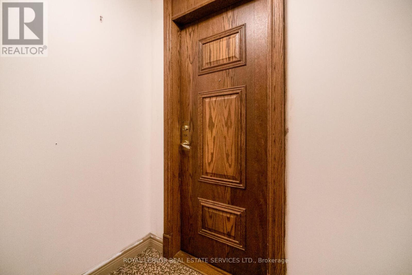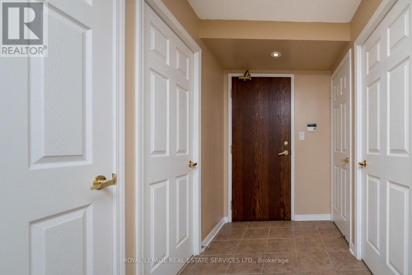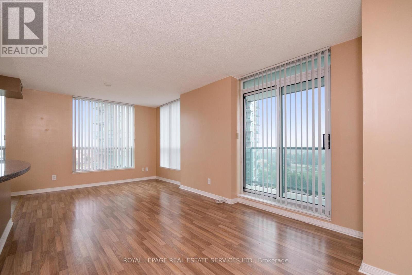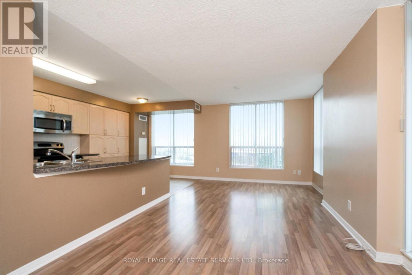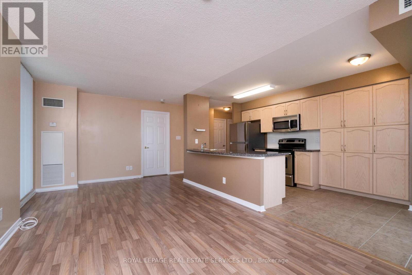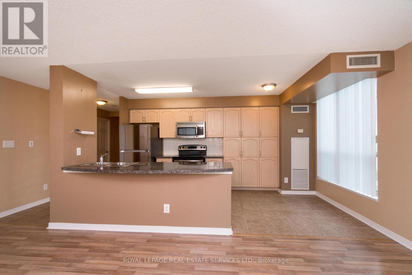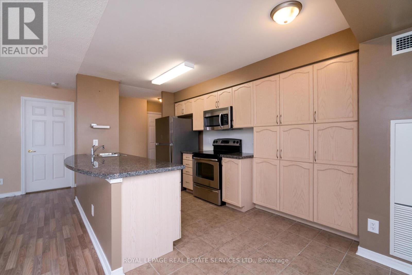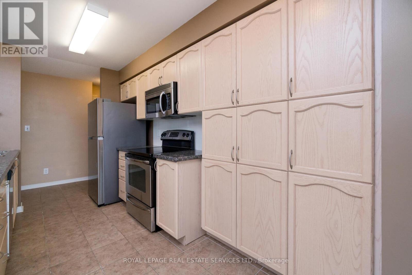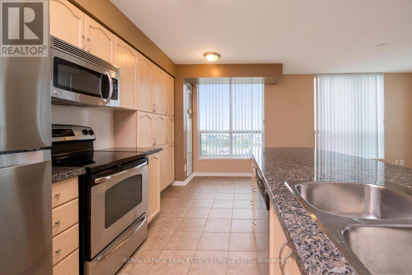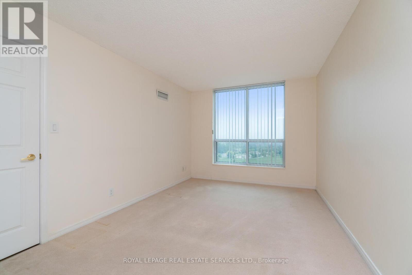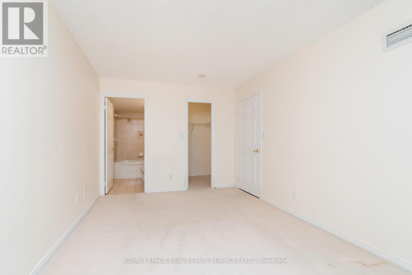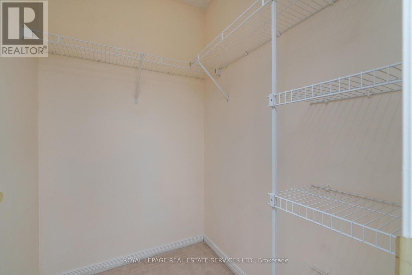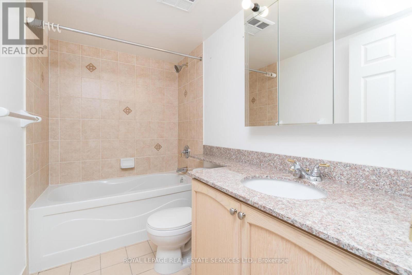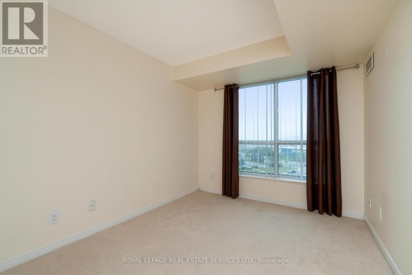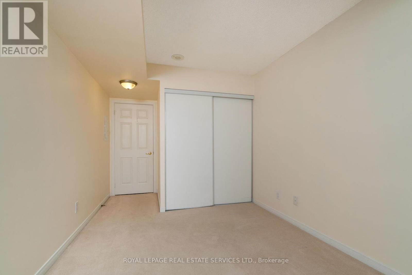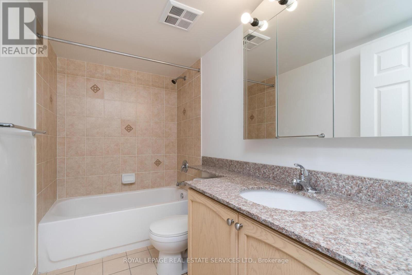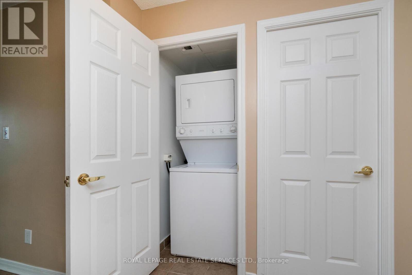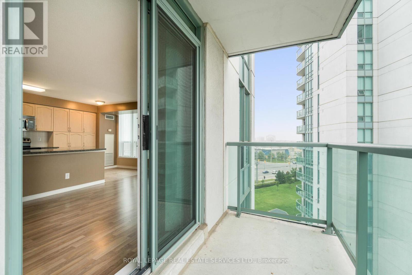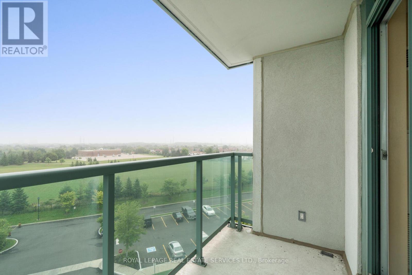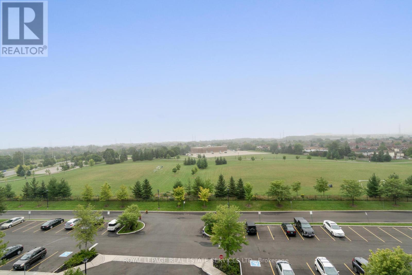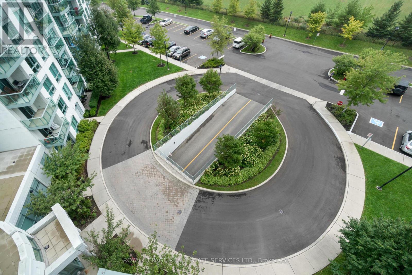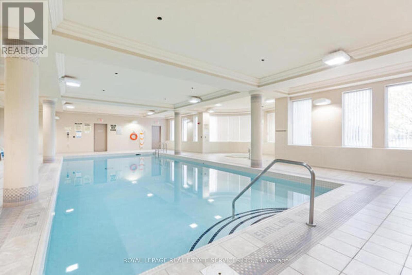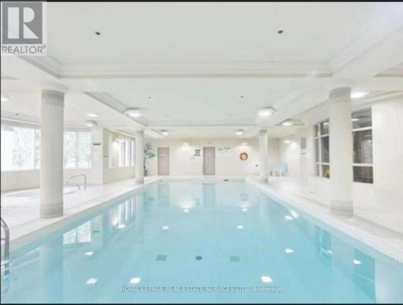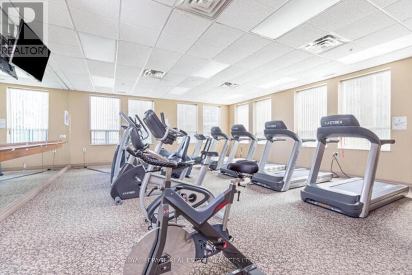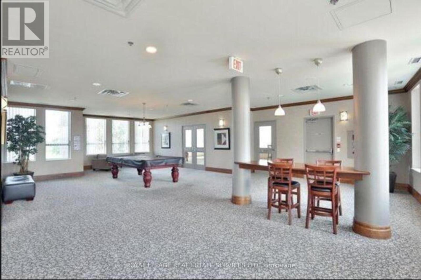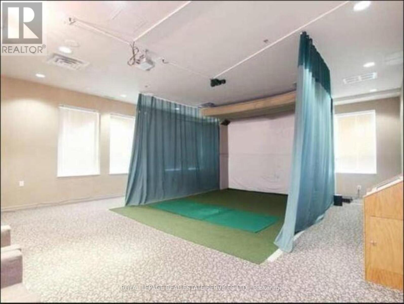$3,000 Monthly
Experience panoramic views of Toronto's skyline and Lake Ontario from your private balcony in this bright and spacious 945 sqft corner suite, ideally situated in a well-maintained building. Suite 704 boasts two generous bedrooms, each with updated vinyl flooring, and two full washrooms, perfect for modern living. The open-concept floor plan seamlessly integrates a kitchen adorned with stainless steel appliances, granite countertops, a breakfast bar, ample cabinet storage, and a convenient eat-in area. Additional updates include new washer and dryer. Included are two parking spots (side by side) and a locker, ensuring ample storage and convenience. Residents enjoy access to fantastic building amenities, including 24-hour security, in a highly sought-after location in the heart of Erin Mills. Conveniently located across from restaurants, shops, Erin Mills Town Centre, a hospital, and a community centre, this residence offers easy access to Highway 403 and the GO station, with public transit at your doorstep. (id:59911)
Property Details
| MLS® Number | W12210210 |
| Property Type | Single Family |
| Neigbourhood | Central Erin Mills |
| Community Name | Central Erin Mills |
| Amenities Near By | Hospital, Park, Public Transit, Schools |
| Community Features | Pets Not Allowed |
| Features | Balcony |
| Parking Space Total | 2 |
| Pool Type | Indoor Pool |
Building
| Bathroom Total | 2 |
| Bedrooms Above Ground | 2 |
| Bedrooms Total | 2 |
| Amenities | Exercise Centre, Recreation Centre, Party Room, Storage - Locker, Security/concierge |
| Appliances | Garage Door Opener Remote(s) |
| Cooling Type | Central Air Conditioning |
| Exterior Finish | Concrete |
| Heating Fuel | Natural Gas |
| Heating Type | Forced Air |
| Size Interior | 900 - 999 Ft2 |
| Type | Apartment |
Parking
| Underground | |
| Garage |
Land
| Acreage | No |
| Land Amenities | Hospital, Park, Public Transit, Schools |
Interested in 704 - 4850 Glen Erin Drive, Mississauga, Ontario L5M 7S1?
Mara Zecevic
Broker
326 Lakeshore Rd E #a
Oakville, Ontario L6J 1J6
(905) 845-4267
(905) 845-2052

Dario Zecevic
Broker
326 Lakeshore Rd E #a
Oakville, Ontario L6J 1J6
(905) 845-4267
(905) 845-2052
