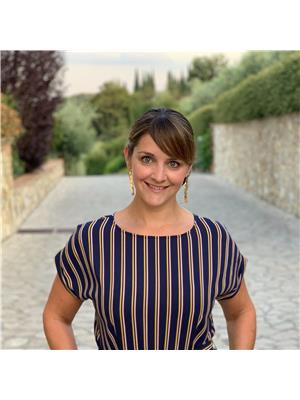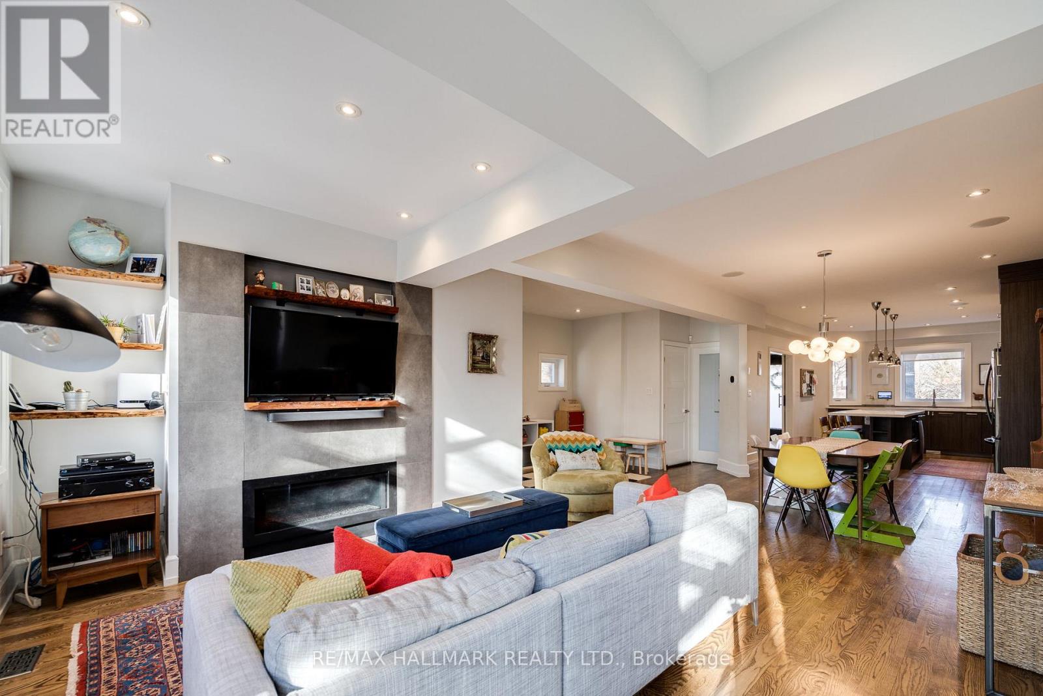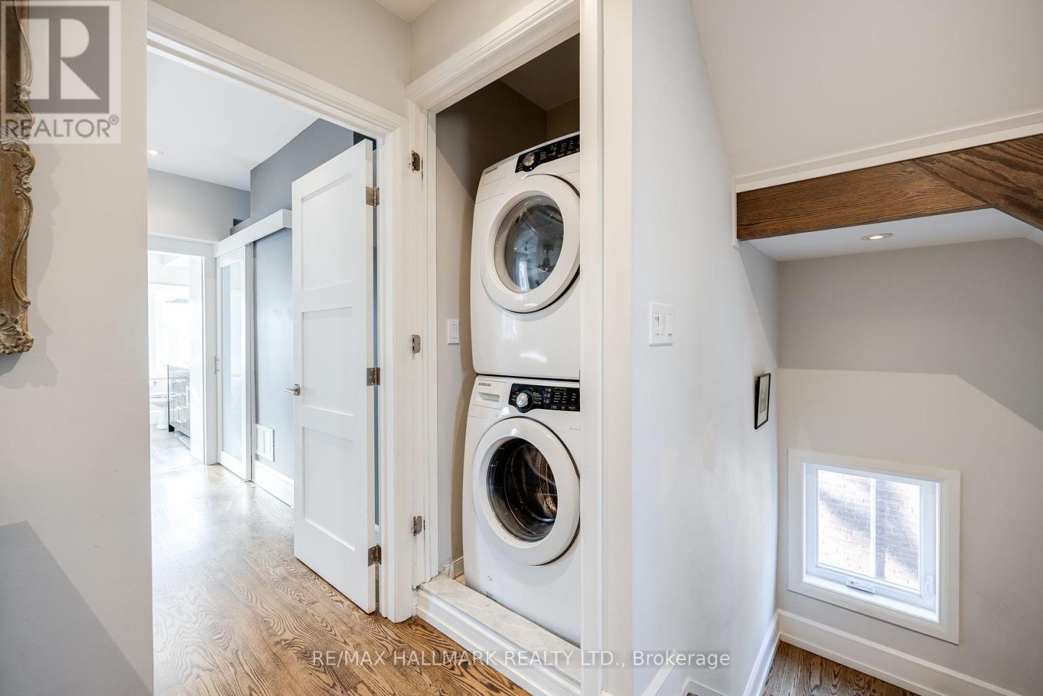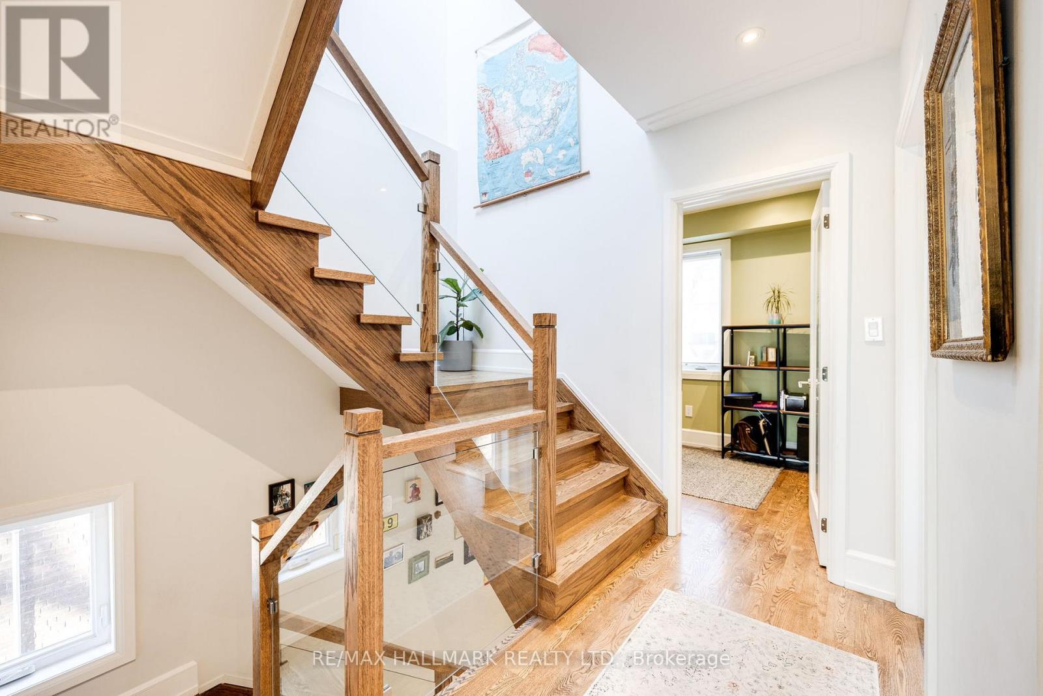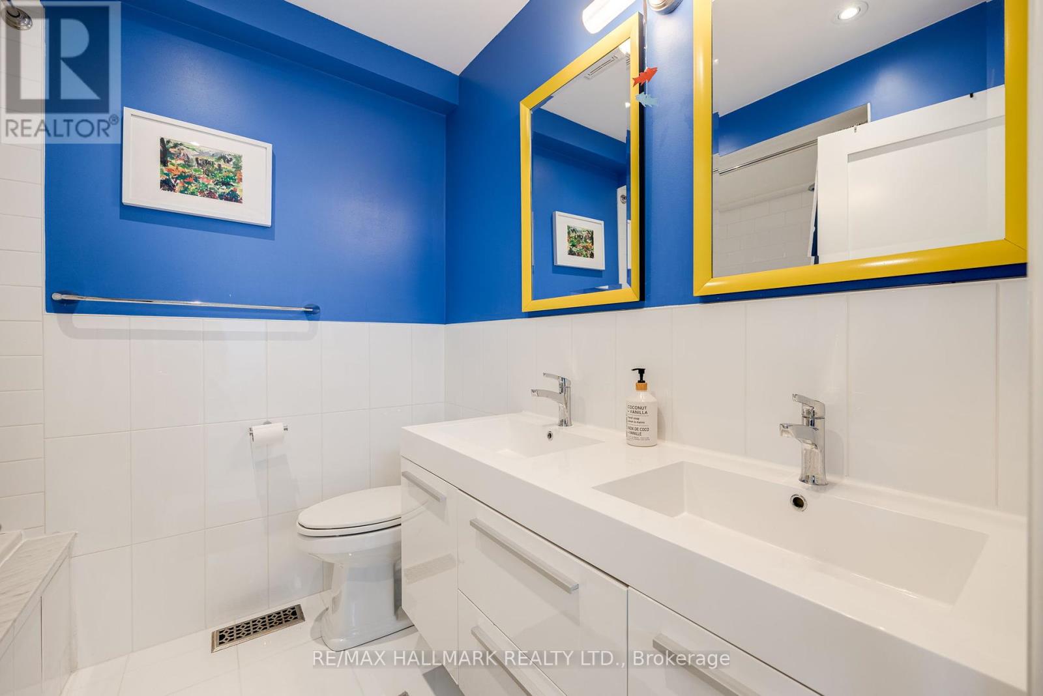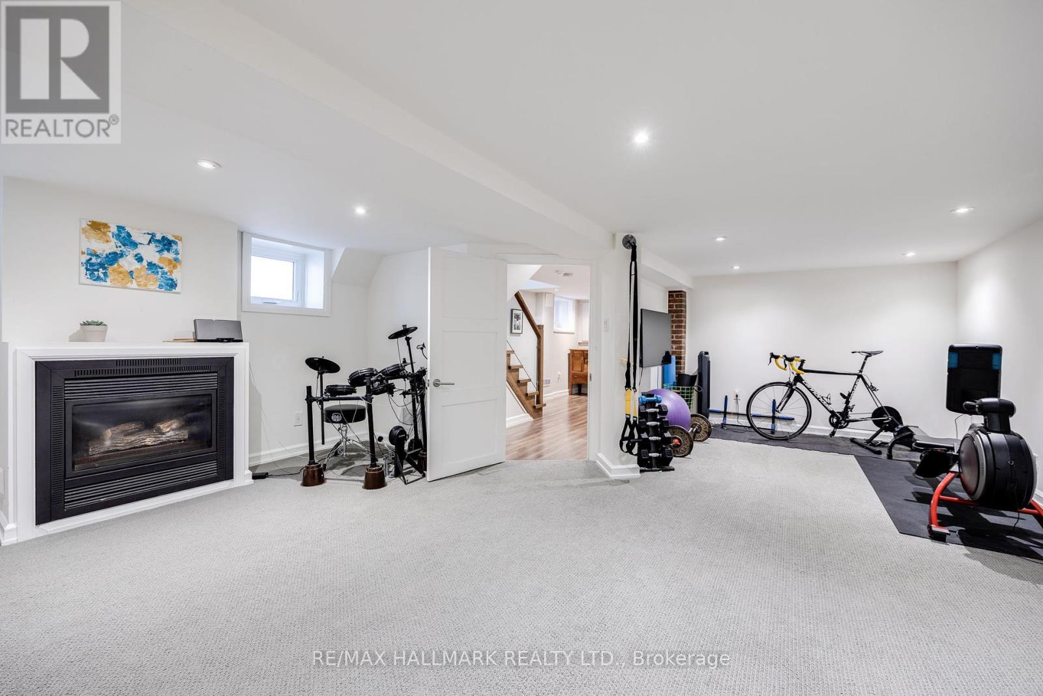5 Bedroom
5 Bathroom
2,500 - 3,000 ft2
Fireplace
Central Air Conditioning
Forced Air
Landscaped
$7,999 Monthly
Welcome to Playter Estates - one of Toronto's most sought-after neighbourhoods! This Executive Lease is truly exceptional. A fully furnished 5-bedroom, 5-bath home delivers four expansive levels of beautifully renovated living space. A rare find in the Toronto rental market, this property combines elegant design with an abundance of room for both living and entertaining.The open-concept main floor features a chefs kitchen, dining area, playroom, powder room, and a spacious family room with excellent natural light. Upstairs, well-proportioned bedrooms and a luxurious primary suite provide comfort and privacy, while a dedicated home office offers a quiet space for remote work. The finished lower level adds even more flexible living space with a cozy family room, additional bathroom, and generous storage. Outside, enjoy a large covered deck and a fenced backyardperfect for relaxing or hosting.The location is second-to-none - you're just steps from top-ranked schools including Jackman Avenue Junior and Riverdale Collegiate, the TTC, Withrow and Riverdale Parks, and the vibrant shops and restaurants of the Danforth. With a quick 10-minute commute downtown and easy access to major highways, this is executive leasing at its finest. Available August 2nd for for a maximum 1 year lease. (id:59911)
Property Details
|
MLS® Number
|
E12188256 |
|
Property Type
|
Single Family |
|
Neigbourhood
|
Toronto—Danforth |
|
Community Name
|
Playter Estates-Danforth |
|
Features
|
Lighting, Solar Equipment |
|
Parking Space Total
|
2 |
|
Structure
|
Porch, Patio(s) |
Building
|
Bathroom Total
|
5 |
|
Bedrooms Above Ground
|
5 |
|
Bedrooms Total
|
5 |
|
Age
|
100+ Years |
|
Amenities
|
Fireplace(s) |
|
Appliances
|
Water Heater, Dishwasher, Dryer, Stove, Washer, Window Coverings, Refrigerator |
|
Basement Development
|
Finished |
|
Basement Type
|
Full (finished) |
|
Construction Style Attachment
|
Detached |
|
Cooling Type
|
Central Air Conditioning |
|
Exterior Finish
|
Brick |
|
Fireplace Present
|
Yes |
|
Fireplace Total
|
2 |
|
Flooring Type
|
Hardwood |
|
Foundation Type
|
Unknown |
|
Half Bath Total
|
1 |
|
Heating Fuel
|
Natural Gas |
|
Heating Type
|
Forced Air |
|
Stories Total
|
3 |
|
Size Interior
|
2,500 - 3,000 Ft2 |
|
Type
|
House |
|
Utility Water
|
Municipal Water |
Parking
Land
|
Acreage
|
No |
|
Landscape Features
|
Landscaped |
|
Sewer
|
Sanitary Sewer |
|
Size Depth
|
110 Ft |
|
Size Frontage
|
30 Ft |
|
Size Irregular
|
30 X 110 Ft |
|
Size Total Text
|
30 X 110 Ft |
Utilities
|
Cable
|
Available |
|
Electricity
|
Installed |
|
Sewer
|
Installed |
