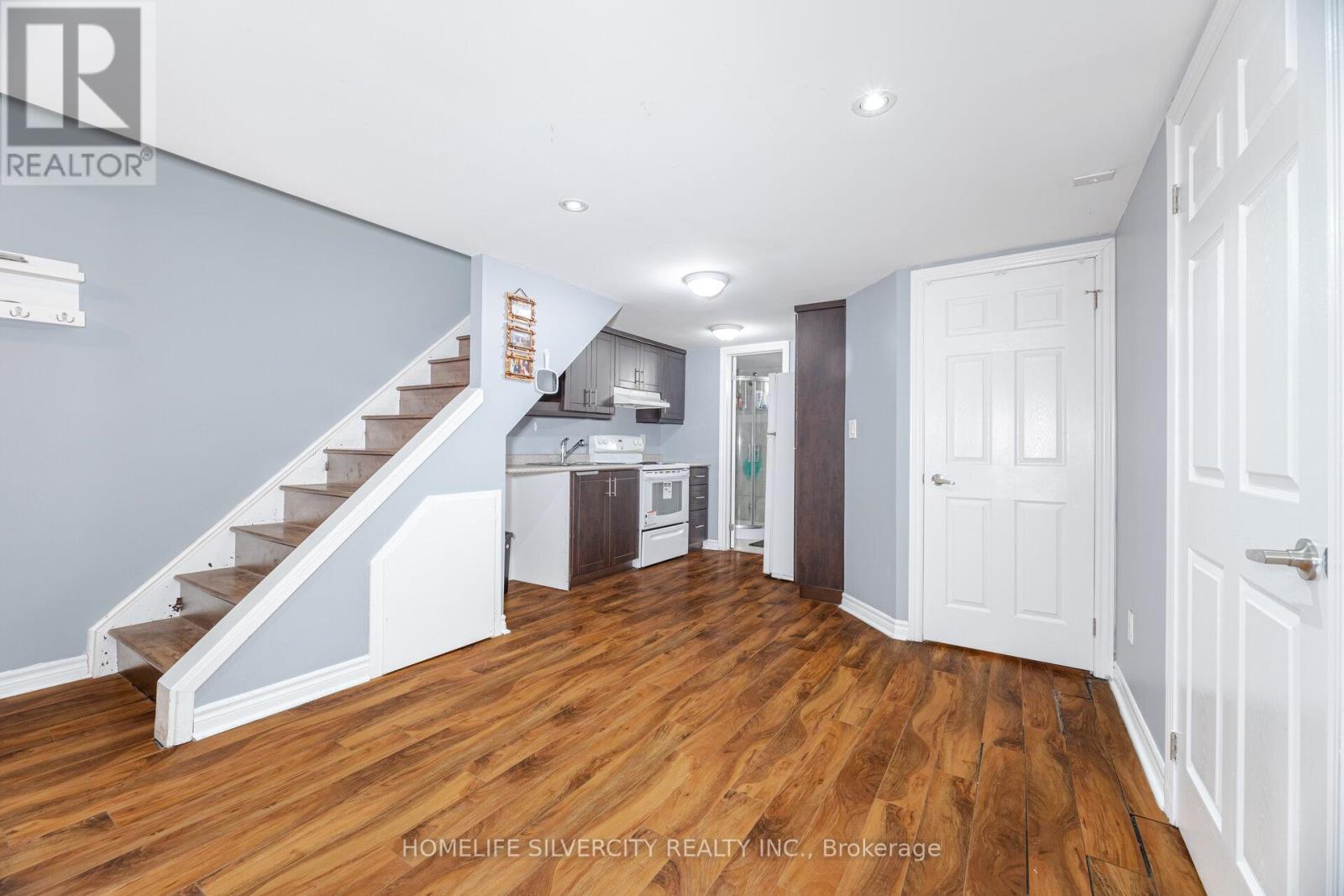$779,000
Welcome To This End-Unit Townhouse Offers A Finished Rentable Basement, Providing The Perfect Opportunity For Additional Income. Featuring A Potential Separate Entrance Through The Backyard, This Home Also Includes Two Separate Laundry Machines For Added Convenience. The Property Has Been Freshly Painted And Boasts Pot Lights Throughout, Creating A Modern And Inviting Atmosphere. Enjoy A Fenced Private Backyard And Front-Yard, Ideal For Outdoor Relaxation And Privacy. Includes A New A/C (2022) And A Roof (2017). With 5-Car Parking Available, There's Plenty Of Space For Residents And Guests. Located In A Highly Desirable Area, This Home Is Near Public Transport, Schools, And Parks, Making It A Perfect Fit For First-Time Homebuyers, Those Downsizing, Upsizing, Or Looking For A Great Investment Opportunity. (id:54662)
Property Details
| MLS® Number | W12035165 |
| Property Type | Single Family |
| Neigbourhood | Ridgehill |
| Community Name | Downtown Brampton |
| Parking Space Total | 5 |
Building
| Bathroom Total | 3 |
| Bedrooms Above Ground | 3 |
| Bedrooms Below Ground | 1 |
| Bedrooms Total | 4 |
| Appliances | Dishwasher, Dryer, Two Stoves, Two Washers, Window Coverings, Two Refrigerators |
| Basement Development | Finished |
| Basement Type | N/a (finished) |
| Construction Style Attachment | Attached |
| Cooling Type | Central Air Conditioning |
| Exterior Finish | Aluminum Siding, Brick Facing |
| Foundation Type | Concrete |
| Half Bath Total | 1 |
| Heating Fuel | Natural Gas |
| Heating Type | Forced Air |
| Stories Total | 2 |
| Type | Row / Townhouse |
| Utility Water | Municipal Water |
Parking
| No Garage |
Land
| Acreage | No |
| Sewer | Sanitary Sewer |
| Size Depth | 171 Ft ,10 In |
| Size Frontage | 28 Ft ,2 In |
| Size Irregular | 28.21 X 171.84 Ft |
| Size Total Text | 28.21 X 171.84 Ft |
Interested in 70 Corby Crescent, Brampton, Ontario L6Y 1H1?
Gurteg Uppal
Broker
11775 Bramalea Rd #201
Brampton, Ontario L6R 3Z4
(905) 913-8500
(905) 913-8585























