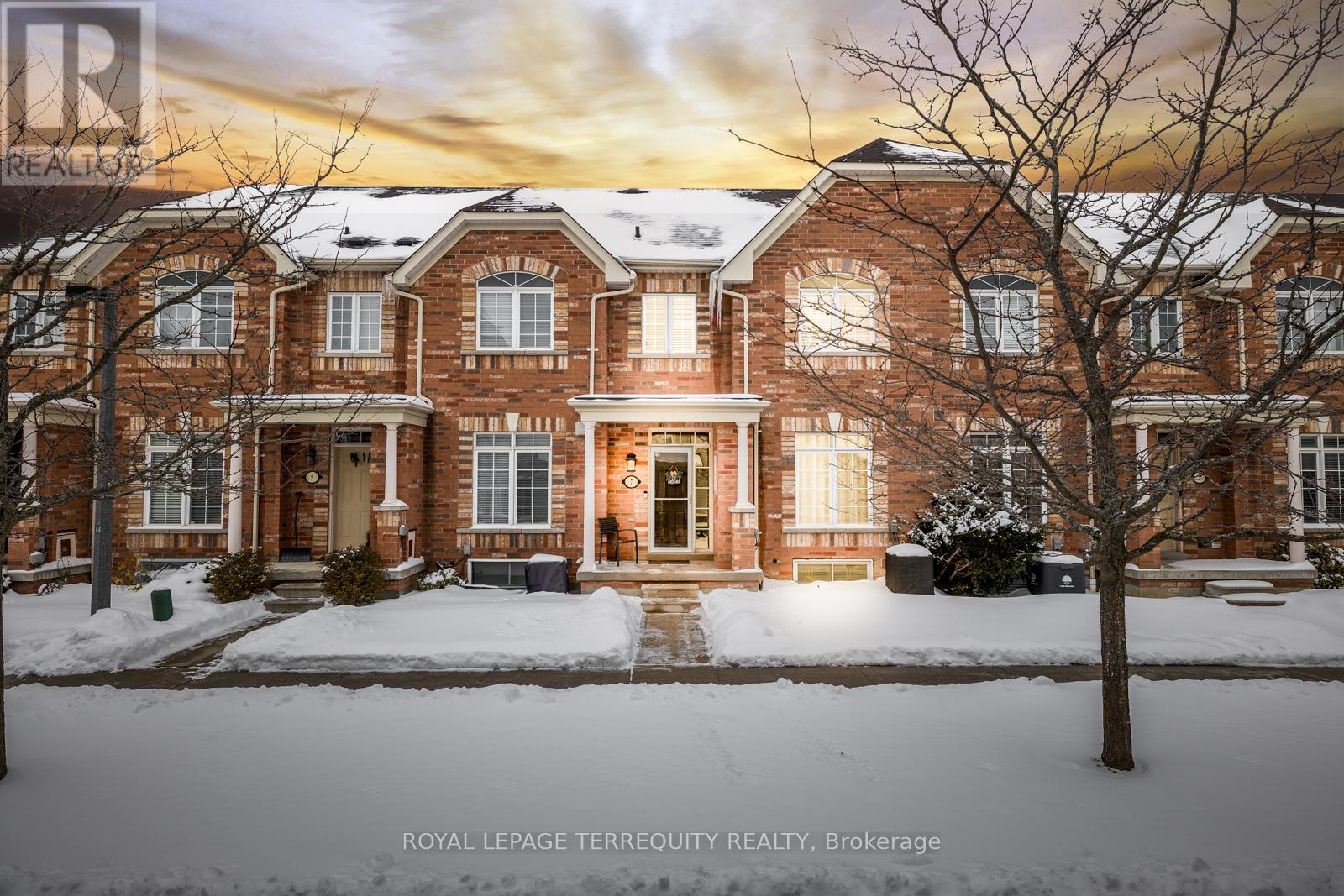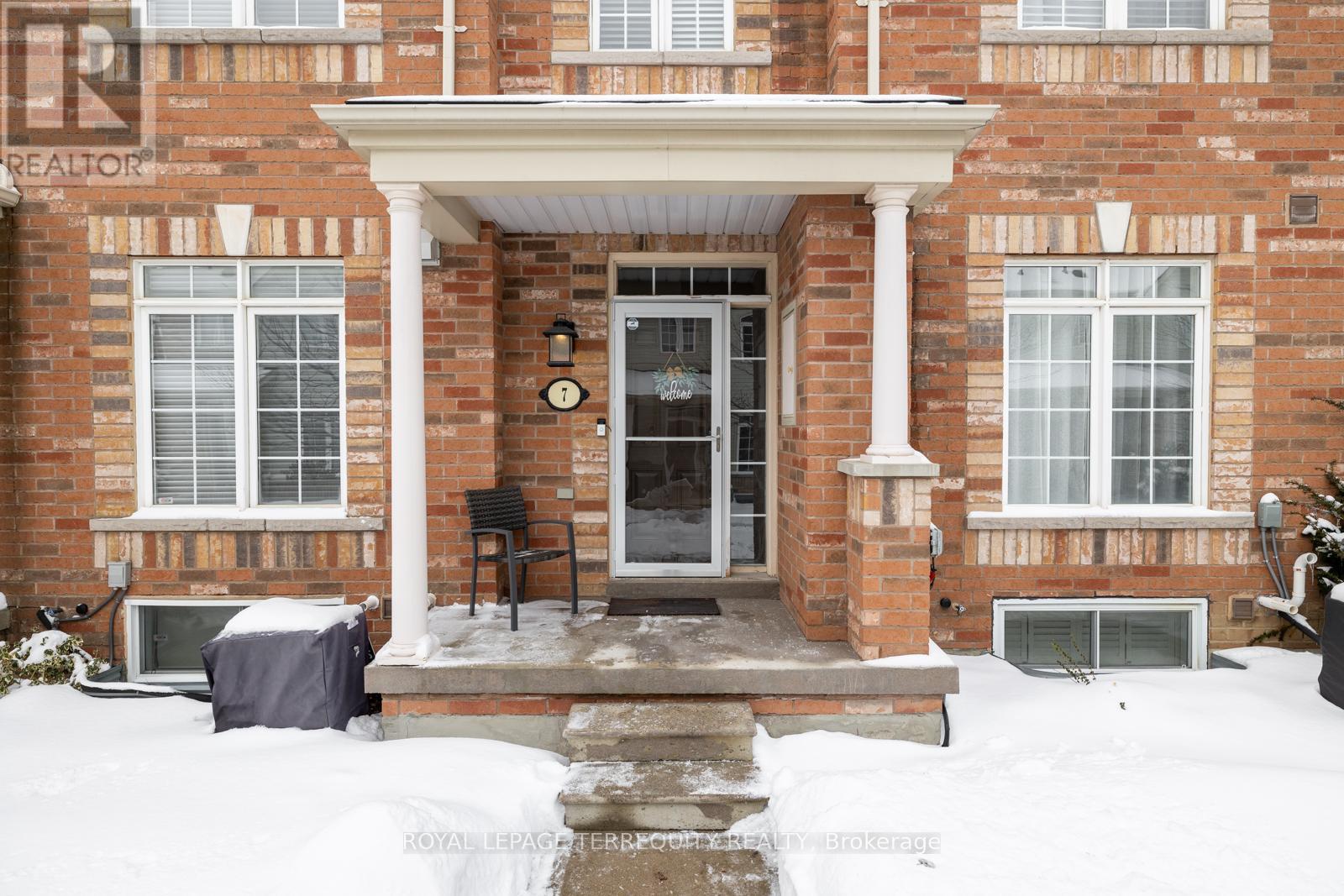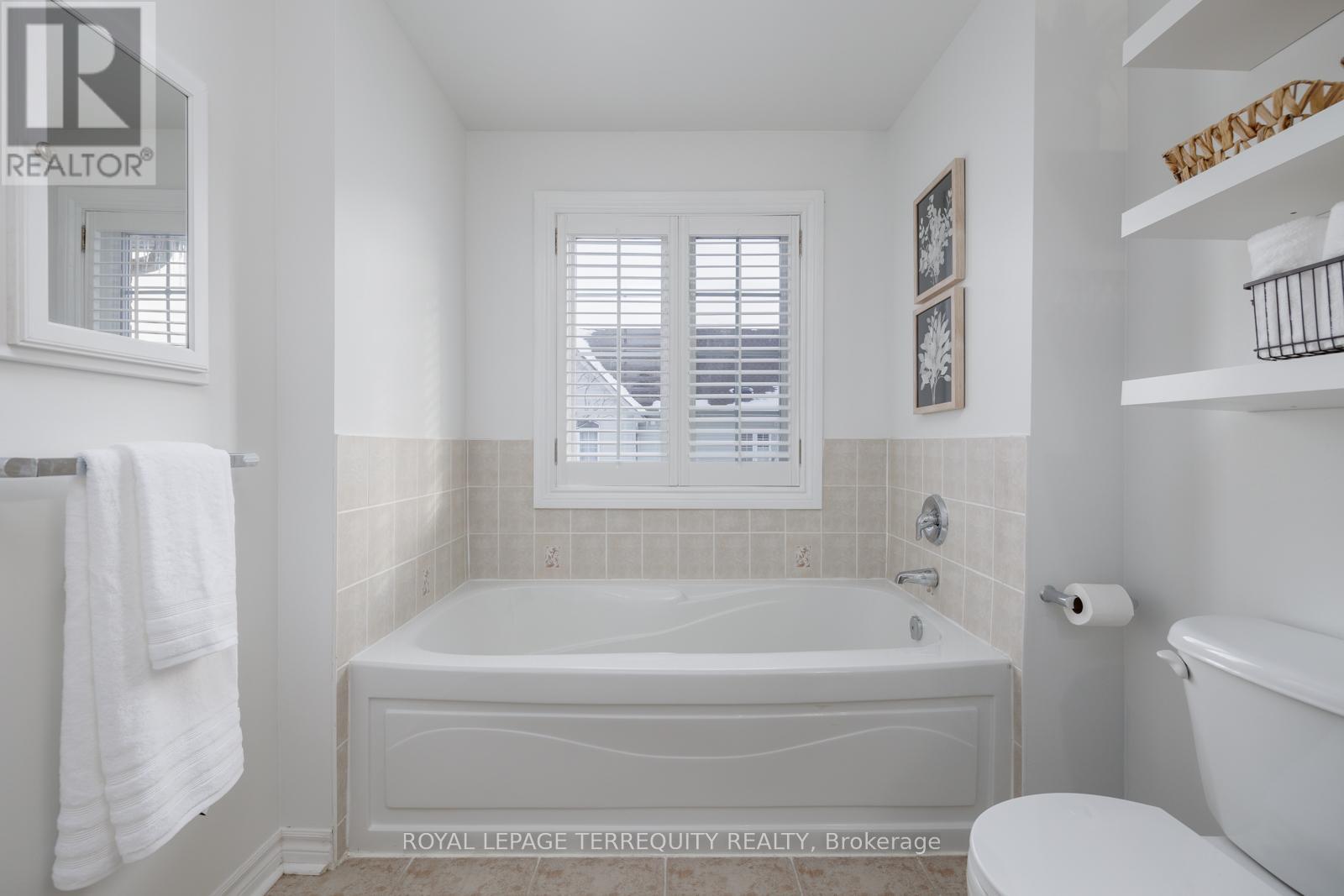$649,000Maintenance, Parcel of Tied Land
$216.64 Monthly
Maintenance, Parcel of Tied Land
$216.64 MonthlyWelcome To 7 Wicker Park Way! This Is The One You've Been Waiting For! Rarely Offered 3 Bedroom, 3 FULL Bathroom (All Ensuites), Freehold Townhome With A Double Car Garage In Desirable Pringle Creek Community! Main Level Features Open Concept Family Room, Garage Access, A Bedroom With A 4 Pc Ensuite & High Ceilings! Second Level Features Open Concept Living, Dining & Kitchen With Stainless Steel Appliances & Breakfast Bar Area, 14ft Ceilings & Your Primary Suite With A Large Walk In Closet, 4 Pc Ensuite Bathroom & Laundry! Dining Room Has Walk Out Access To Your Private Oversized Balcony Perfect For Entertaining Or Enjoying Your Morning Coffee! The Basement Is Finished With Another Bedroom & Its Own 4Pc Ensuite Bathroom As Well! Enjoy Peaceful Walks Through The Quiet & Well Manicured Courtyard Area! Conveniently Located Close To Great Schools, Parks, Shopping, Public Transit, Rec Centre, Thermea Spa. Mins to 401, 407 & 412! Just Move In & Enjoy!***A/C (2024), Furnace (2024), Hot Water Tank (2024), Roof (2020)*** POTL Fee $216.64 Includes: Snow Removal, Garbage Pickup, Common Area Lawn Care. (id:54662)
Property Details
| MLS® Number | E11975897 |
| Property Type | Single Family |
| Community Name | Pringle Creek |
| Parking Space Total | 3 |
Building
| Bathroom Total | 3 |
| Bedrooms Above Ground | 3 |
| Bedrooms Total | 3 |
| Appliances | Garage Door Opener Remote(s), Dishwasher, Dryer, Garage Door Opener, Microwave, Refrigerator, Stove, Washer, Window Coverings |
| Basement Development | Finished |
| Basement Type | N/a (finished) |
| Construction Style Attachment | Attached |
| Cooling Type | Central Air Conditioning |
| Exterior Finish | Aluminum Siding, Brick |
| Flooring Type | Laminate, Carpeted |
| Foundation Type | Concrete |
| Heating Fuel | Natural Gas |
| Heating Type | Forced Air |
| Stories Total | 2 |
| Type | Row / Townhouse |
| Utility Water | Municipal Water |
Parking
| Garage |
Land
| Acreage | No |
| Sewer | Sanitary Sewer |
| Size Depth | 67 Ft ,5 In |
| Size Frontage | 20 Ft |
| Size Irregular | 20.01 X 67.42 Ft |
| Size Total Text | 20.01 X 67.42 Ft |
Interested in 7 Wicker Park Way, Whitby, Ontario L1R 0E3?

Brandon Singh
Broker
www.brandonsinghrealestate.ca/
www.facebook.com/brandonsinghrealestate/
www.linkedin.com/in/brandonsinghrealestate/
3000 Garden St #101a
Whitby, Ontario L1R 2G6
(905) 493-5220
(905) 493-5221

































