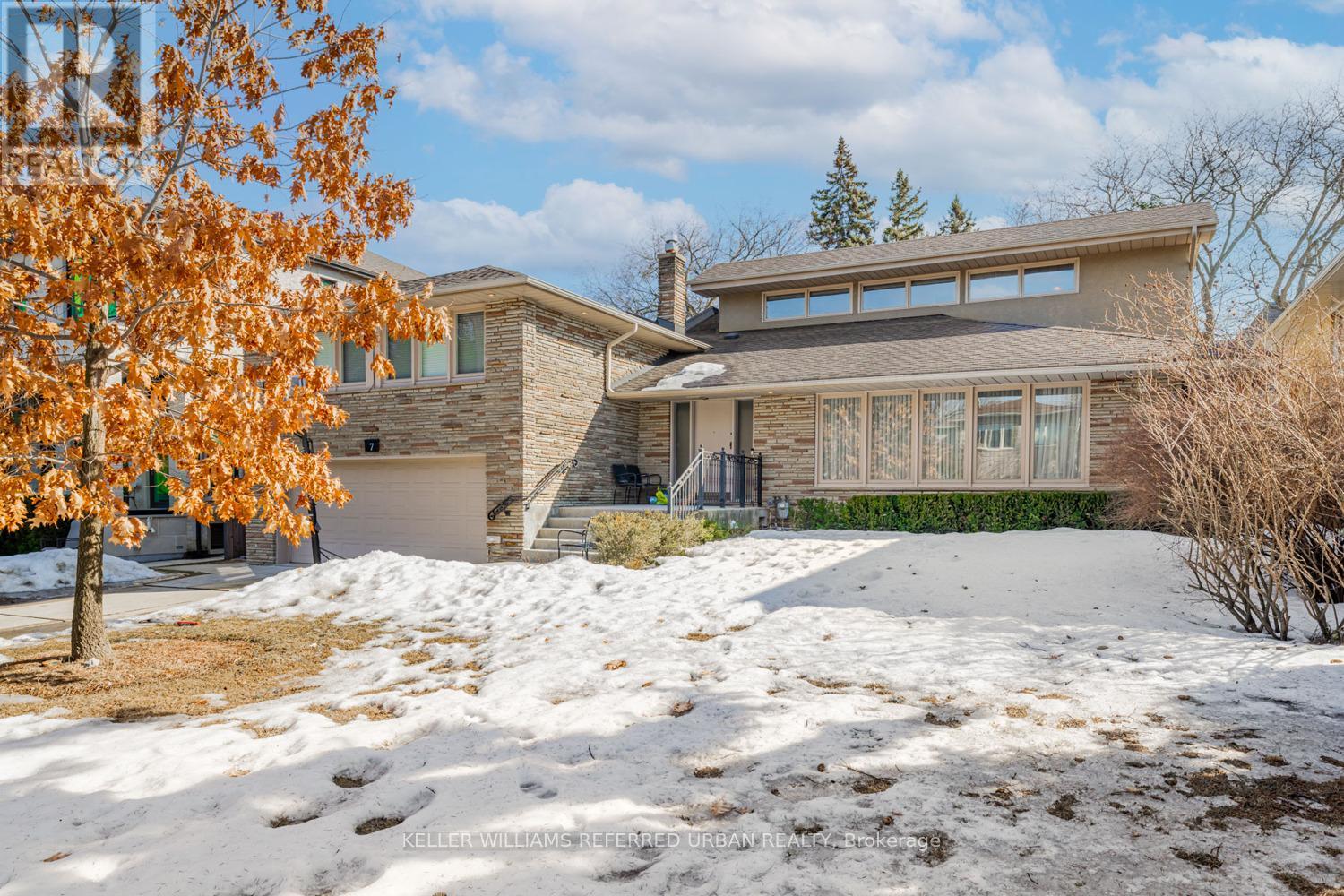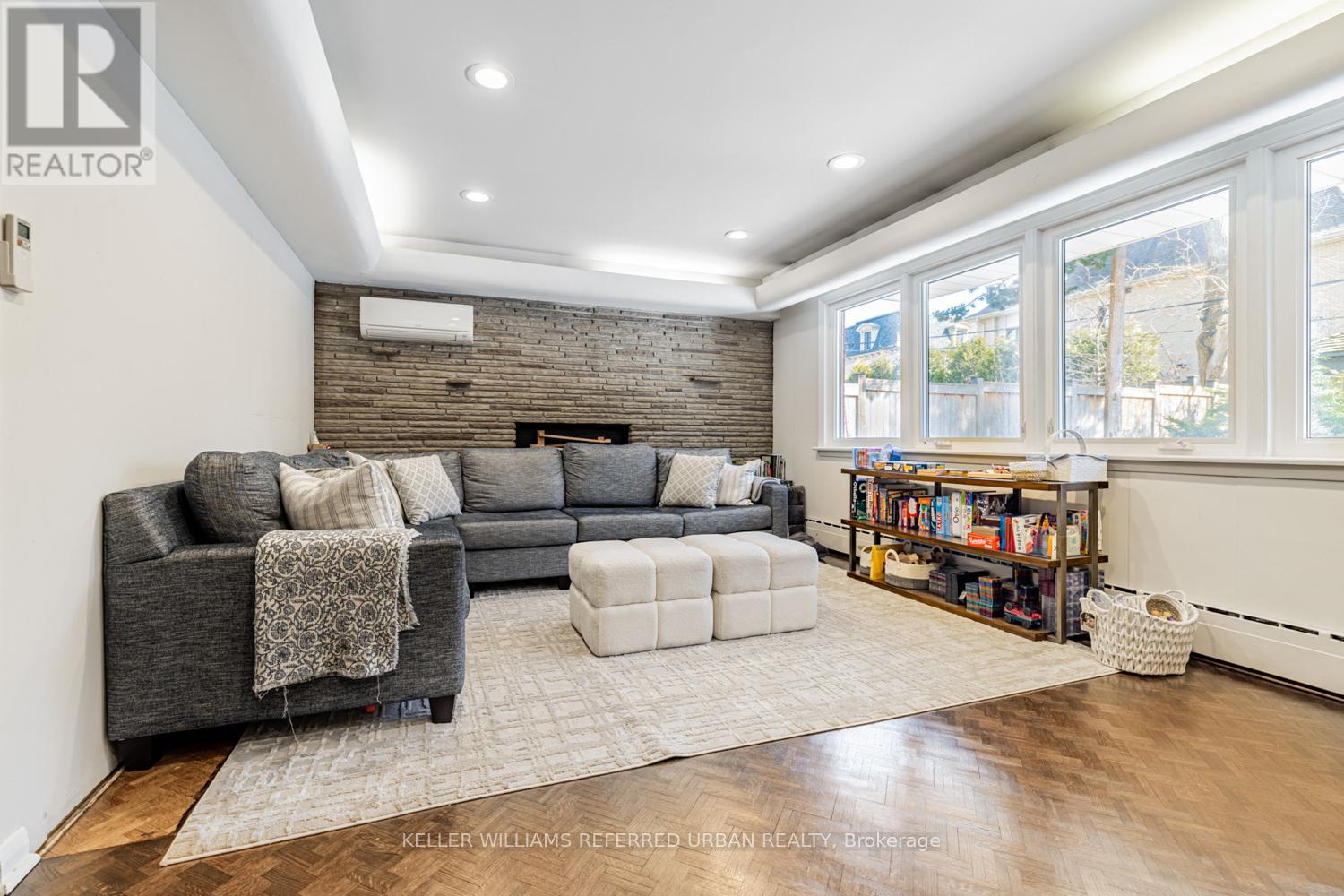$3,350,000
Welcome to 7 Stormont Ave, one of the few remaining 70 ft lots in the prime Ledbury neighborhood at Avenue Road/Lawrence Avenue! The current house is an updated and immaculate 5+2 bedroom split-level home, offering approximately 3,300 sq ft plus finished basement. The main floor features a large eat-in kitchen with a walk-out to the backyard deck, and a spacious combined living and dining area, perfect for family gatherings, and entertaining. Lower level offers a versatile family room/office, with a walk-out to the backyard. The primary bedroom is filled with natural sunlight and boasts a 4-piece renovated en-suite bathroom and built-in closets. Four additional bedrooms and two bathrooms ensure ample sleeping capacity for large family and guests.The basement has side entrance and includes two bedrooms and two bathrooms, as well as a laundry room. Excellent features of this home include a two-car garage and a four-car driveway, beautiful landscaping, outdoor sprinkler system and outdoor lighting. HVAC upgrade includes a separate split unit for all 9 rooms above grade in addition to the radiant heat and central air conditioning. Steps to Avenue Road boutique shops, TTC transportation, Ledbury park and Caribou park. (id:59911)
Property Details
| MLS® Number | C12150841 |
| Property Type | Single Family |
| Neigbourhood | North York |
| Community Name | Englemount-Lawrence |
| Amenities Near By | Schools, Public Transit, Place Of Worship, Park |
| Features | Flat Site, Lighting, Carpet Free, Sump Pump |
| Parking Space Total | 6 |
| Structure | Deck |
Building
| Bathroom Total | 6 |
| Bedrooms Above Ground | 5 |
| Bedrooms Below Ground | 2 |
| Bedrooms Total | 7 |
| Appliances | Garage Door Opener Remote(s), Oven - Built-in, Range, Intercom, Water Heater, Water Meter, Dishwasher, Dryer, Freezer, Oven, Stove, Washer, Window Coverings, Refrigerator |
| Basement Development | Finished |
| Basement Type | Full (finished) |
| Construction Style Attachment | Detached |
| Construction Style Split Level | Sidesplit |
| Cooling Type | Central Air Conditioning |
| Exterior Finish | Brick, Stucco |
| Fire Protection | Smoke Detectors |
| Flooring Type | Parquet, Porcelain Tile, Vinyl, Hardwood |
| Foundation Type | Unknown |
| Half Bath Total | 1 |
| Heating Fuel | Natural Gas |
| Heating Type | Radiant Heat |
| Size Interior | 3,000 - 3,500 Ft2 |
| Type | House |
| Utility Water | Municipal Water |
Parking
| Garage |
Land
| Acreage | No |
| Fence Type | Fenced Yard |
| Land Amenities | Schools, Public Transit, Place Of Worship, Park |
| Landscape Features | Landscaped, Lawn Sprinkler |
| Sewer | Sanitary Sewer |
| Size Depth | 117 Ft |
| Size Frontage | 70 Ft |
| Size Irregular | 70 X 117 Ft |
| Size Total Text | 70 X 117 Ft |
Interested in 7 Stormont Avenue, Toronto, Ontario M5N 2B7?
Ben Eichorn
Broker
156 Duncan Mill Rd Unit 1
Toronto, Ontario M3B 3N2
(416) 572-1016
(416) 572-1017
www.whykwru.ca/




























