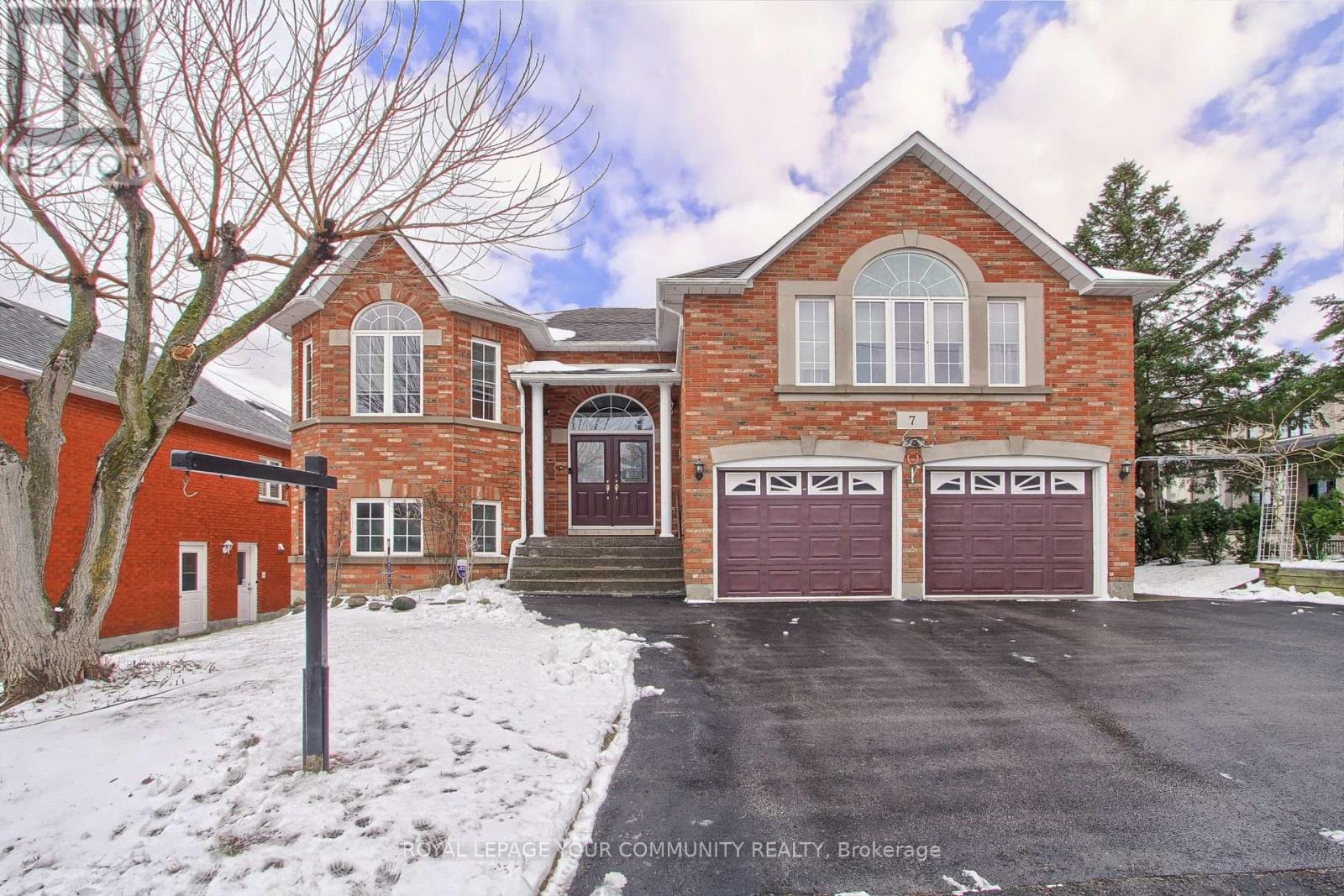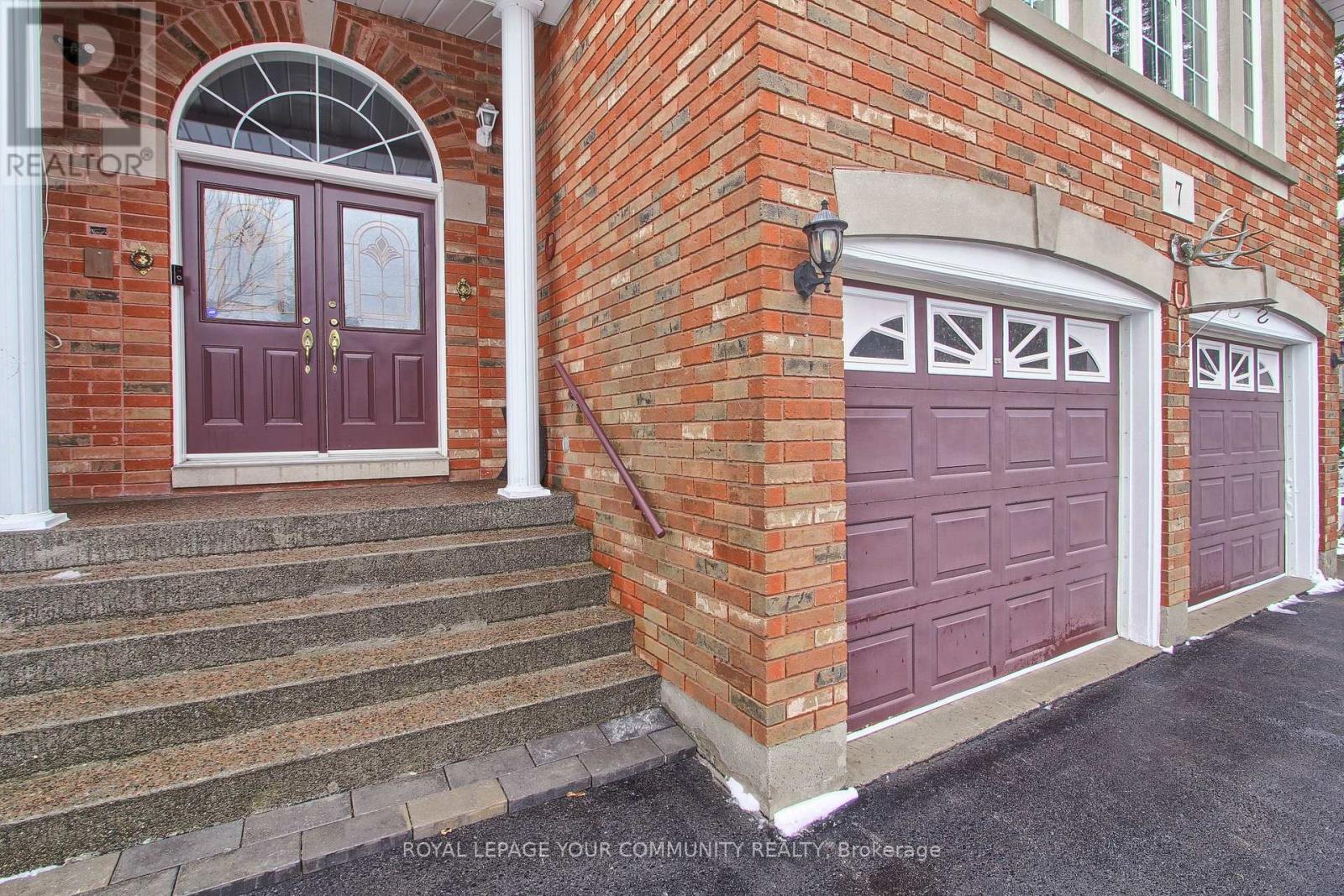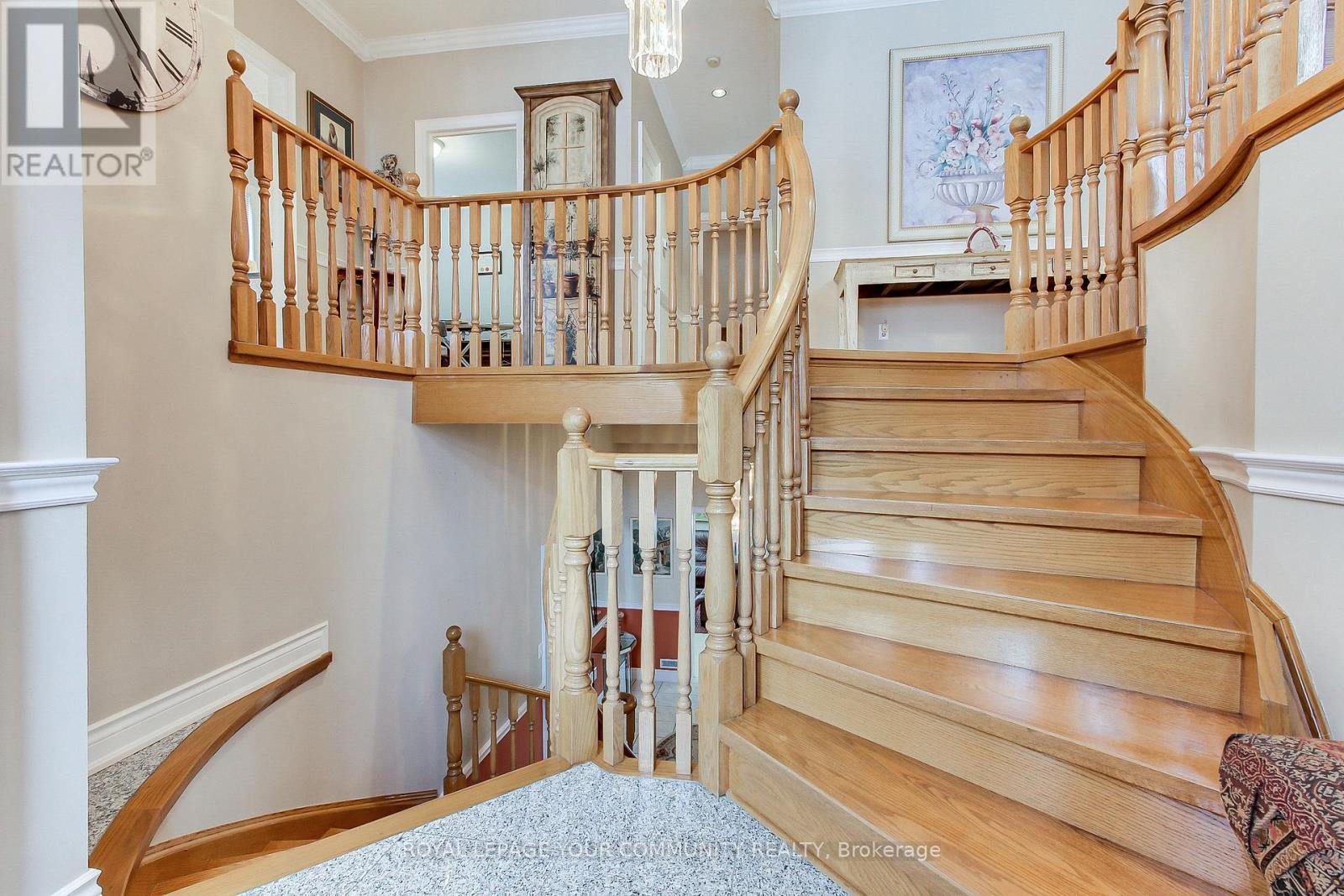$1,299,000
Welcome To This Sun-Filled & Well Maintained Detached 3 Bedroom 3 Bath Raised Bungalow With Finished Walkout Basement, Great For Inlaw Suite. Located In The Heart Of Oak Ridges Lake Wilcox Community! Featuring, DoubleCar Garage, Approx 2353 Sqft Above Grade. As You Enter The Main Floor, You Are Greeted By A Grand Open To Above Ceiling, Separate Dining & Living Room Areas, Hardwood Floors, Pot Lights & 9ft Ceilings Thru-Out. The Open Concept Design Makes This Home Perfect For Large Families & Entertaining Guests. The Family-Size Kitchen Features Breakfast Area & W/O To a Large Deck, Other Main Floor Features Include Laundry Room W/ Tub, 3 Spacious Bedrooms, Primary Bedroom W/I Closet & 6pc Ensuite W/ Soaker Tub & Sep Shower Stall. This Home Is Located Close To All Amenities Imaginable; Schools, Parks, Public Transit, Restaurants And Much More! (id:54662)
Property Details
| MLS® Number | N12041015 |
| Property Type | Single Family |
| Neigbourhood | Wilcox Lake |
| Community Name | Oak Ridges Lake Wilcox |
| Parking Space Total | 4 |
Building
| Bathroom Total | 3 |
| Bedrooms Above Ground | 3 |
| Bedrooms Total | 3 |
| Age | 16 To 30 Years |
| Amenities | Fireplace(s) |
| Appliances | Dishwasher, Dryer, Freezer, Humidifier, Microwave, Stove, Washer, Window Coverings, Refrigerator |
| Architectural Style | Raised Bungalow |
| Basement Development | Finished |
| Basement Features | Separate Entrance, Walk Out |
| Basement Type | N/a (finished) |
| Construction Style Attachment | Detached |
| Cooling Type | Central Air Conditioning, Ventilation System |
| Exterior Finish | Brick |
| Fireplace Present | Yes |
| Flooring Type | Ceramic, Hardwood |
| Foundation Type | Concrete |
| Heating Fuel | Natural Gas |
| Heating Type | Forced Air |
| Stories Total | 1 |
| Size Interior | 2,000 - 2,500 Ft2 |
| Type | House |
| Utility Water | Municipal Water |
Parking
| Garage |
Land
| Acreage | No |
| Sewer | Sanitary Sewer |
| Size Depth | 98 Ft ,7 In |
| Size Frontage | 60 Ft ,8 In |
| Size Irregular | 60.7 X 98.6 Ft ; Depth/ West Side 98.66 As Per Geo |
| Size Total Text | 60.7 X 98.6 Ft ; Depth/ West Side 98.66 As Per Geo |
Interested in 7 Snively Street, Richmond Hill, Ontario L4E 3E7?
Philip Accardi
Salesperson
www.philaccardi.com/
8854 Yonge Street
Richmond Hill, Ontario L4C 0T4
(905) 731-2000
(905) 886-7556
Giuliano Accardi
Salesperson
8854 Yonge Street
Richmond Hill, Ontario L4C 0T4
(905) 731-2000
(905) 886-7556







































