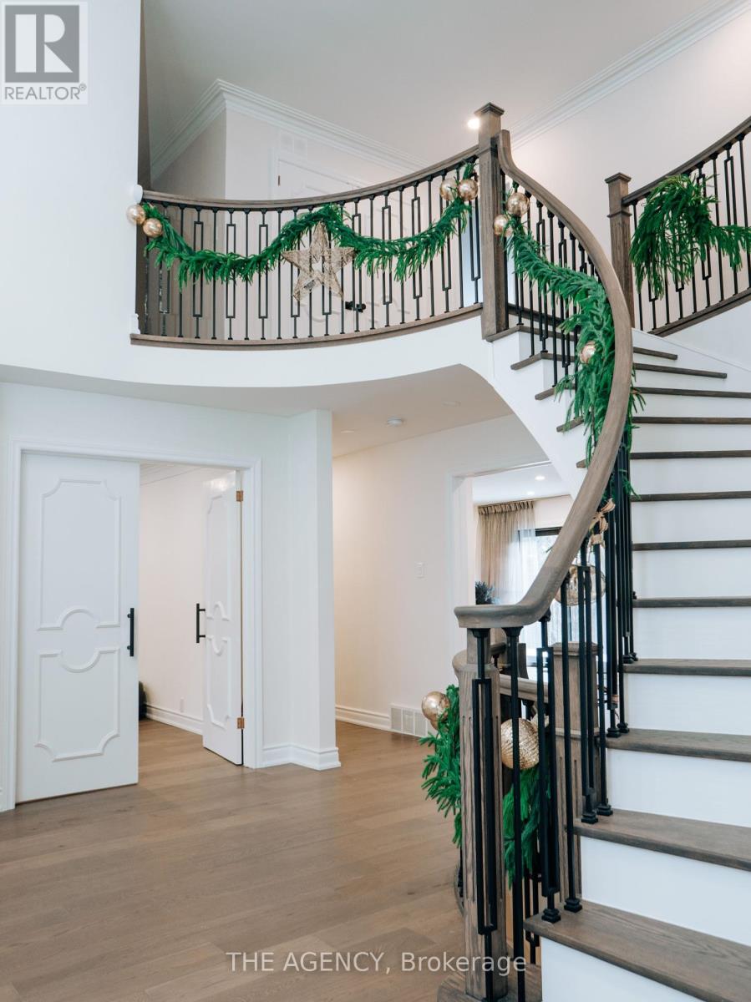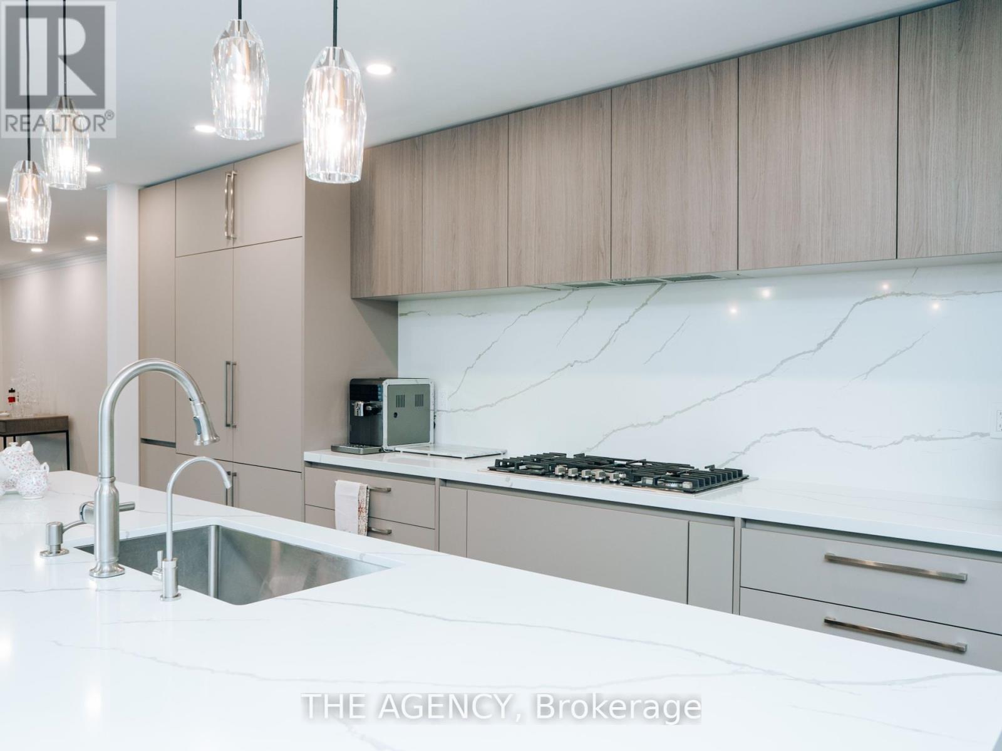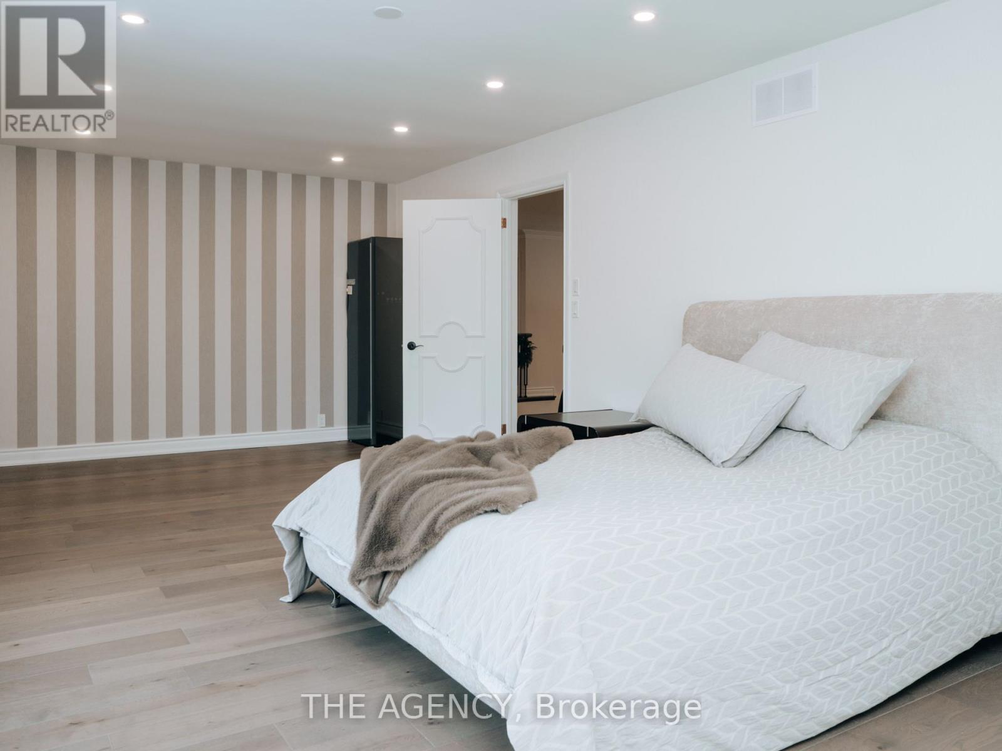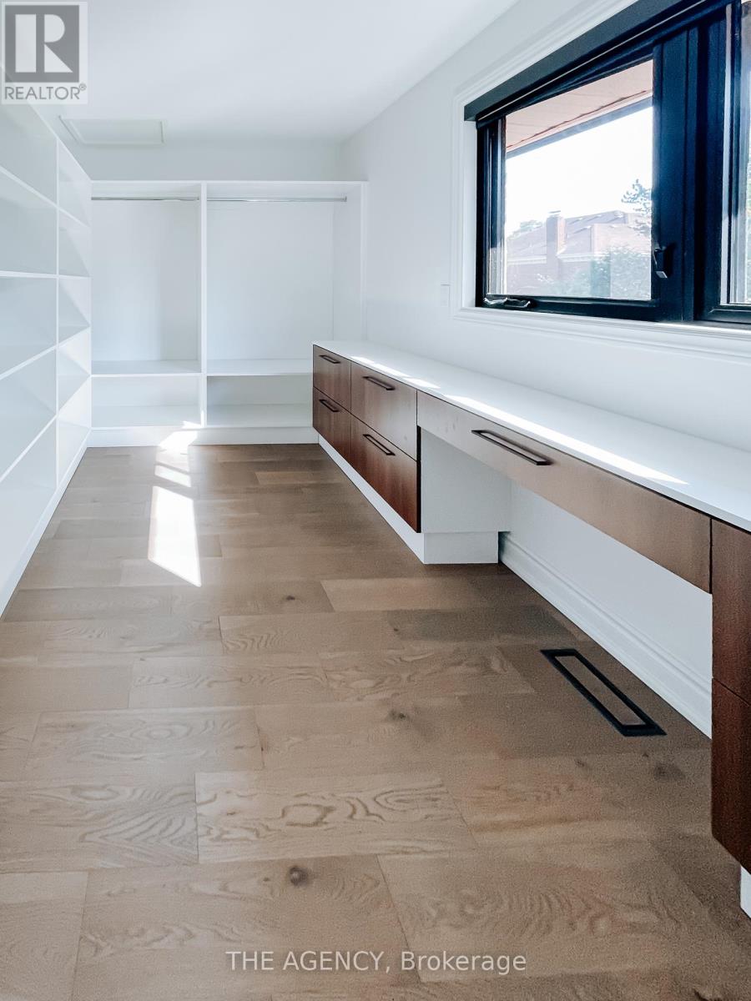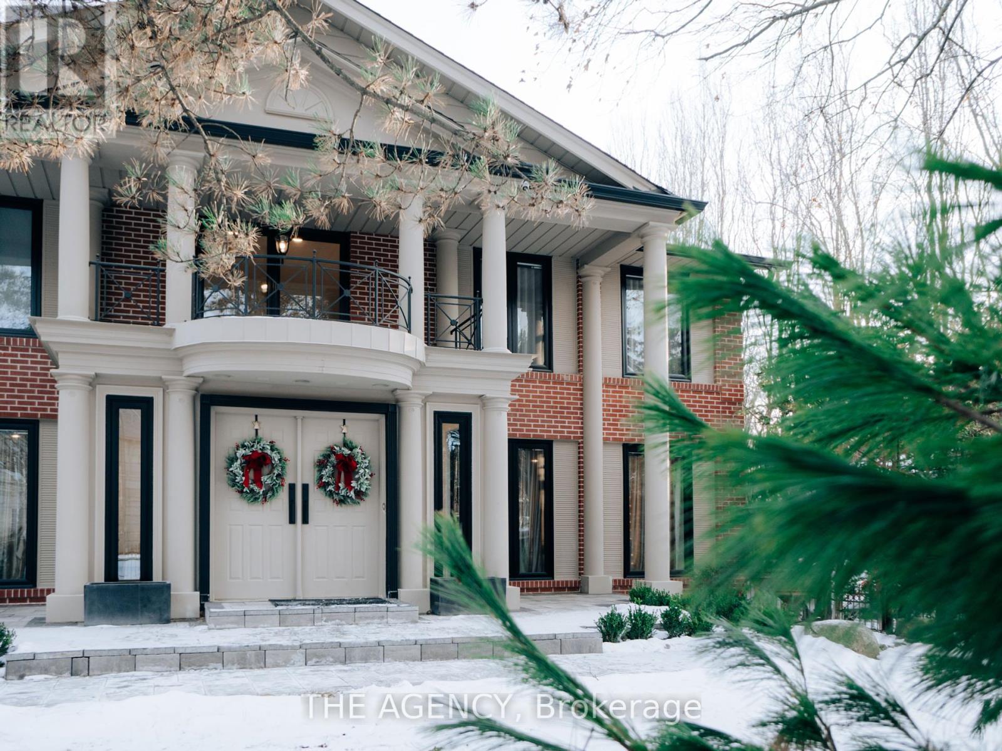$7,300,000
Situated in one of Toronto's most prestigious neighbourhoods in the renowned Bridle Path community. This expansive two-story, five-bedroom residence sits on a wide 100' frontage along an exclusive, child-safe crescent. Move in ready, renovated top to the bottom ! Featuring generously sized rooms, exotic wood finishes, multiple fireplaces, and terraces. The lower level offers a walkout with above-ground windows, a spa, two additional bedrooms, a kitchen, a recreational room, and a media/billiards room. Double-door garage for 3 cars, and parking for 6 more. The beautifully manicured, private, lush grounds complete this exceptional property. (id:54662)
Property Details
| MLS® Number | C11956344 |
| Property Type | Single Family |
| Neigbourhood | North York |
| Community Name | Bridle Path-Sunnybrook-York Mills |
| Features | In-law Suite, Sauna |
| Parking Space Total | 9 |
Building
| Bathroom Total | 8 |
| Bedrooms Above Ground | 5 |
| Bedrooms Below Ground | 2 |
| Bedrooms Total | 7 |
| Appliances | Garage Door Opener Remote(s), Central Vacuum, Dishwasher, Dryer, Range, Refrigerator, Stove, Washer |
| Basement Development | Finished |
| Basement Features | Walk Out |
| Basement Type | N/a (finished) |
| Construction Style Attachment | Detached |
| Cooling Type | Central Air Conditioning |
| Exterior Finish | Brick |
| Fireplace Present | Yes |
| Half Bath Total | 1 |
| Heating Fuel | Natural Gas |
| Heating Type | Forced Air |
| Stories Total | 2 |
| Type | House |
| Utility Water | Municipal Water |
Parking
| Garage |
Land
| Acreage | No |
| Sewer | Sanitary Sewer |
| Size Depth | 120 Ft ,6 In |
| Size Frontage | 100 Ft |
| Size Irregular | 100 X 120.52 Ft |
| Size Total Text | 100 X 120.52 Ft |
Interested in 7 Shady Oaks Crescent, Toronto, Ontario M3C 2L4?

Azam Sheibani Aghdam
Broker
378 Fairlawn Ave
Toronto, Ontario M5M 1T8
(416) 847-5288
www.theagencyre.com/ontario







