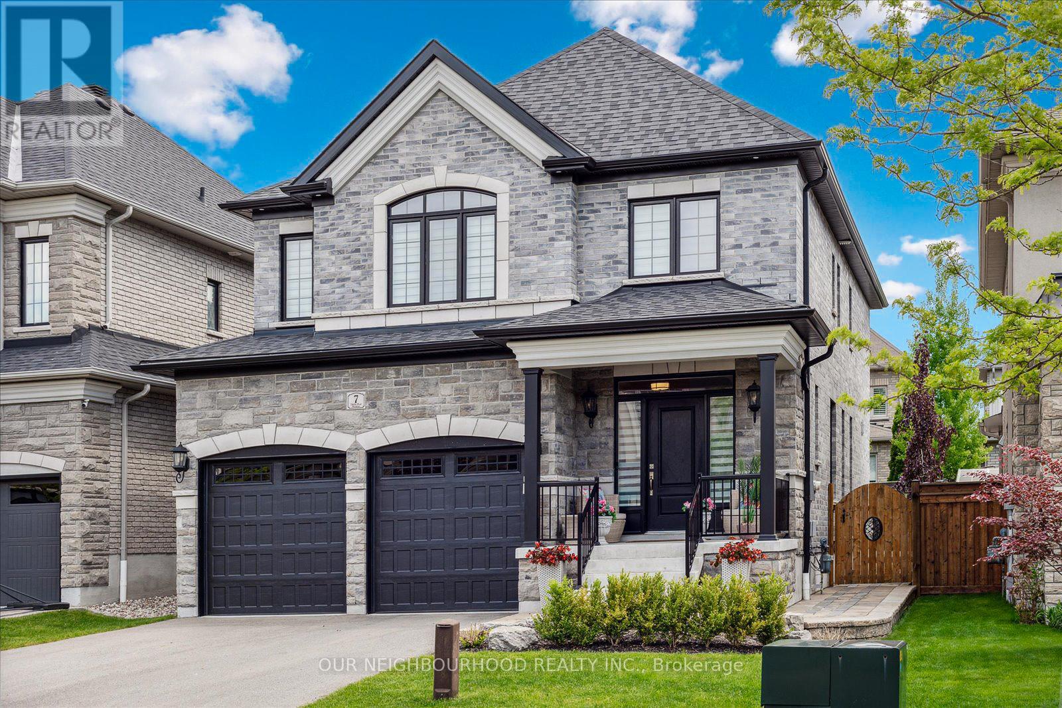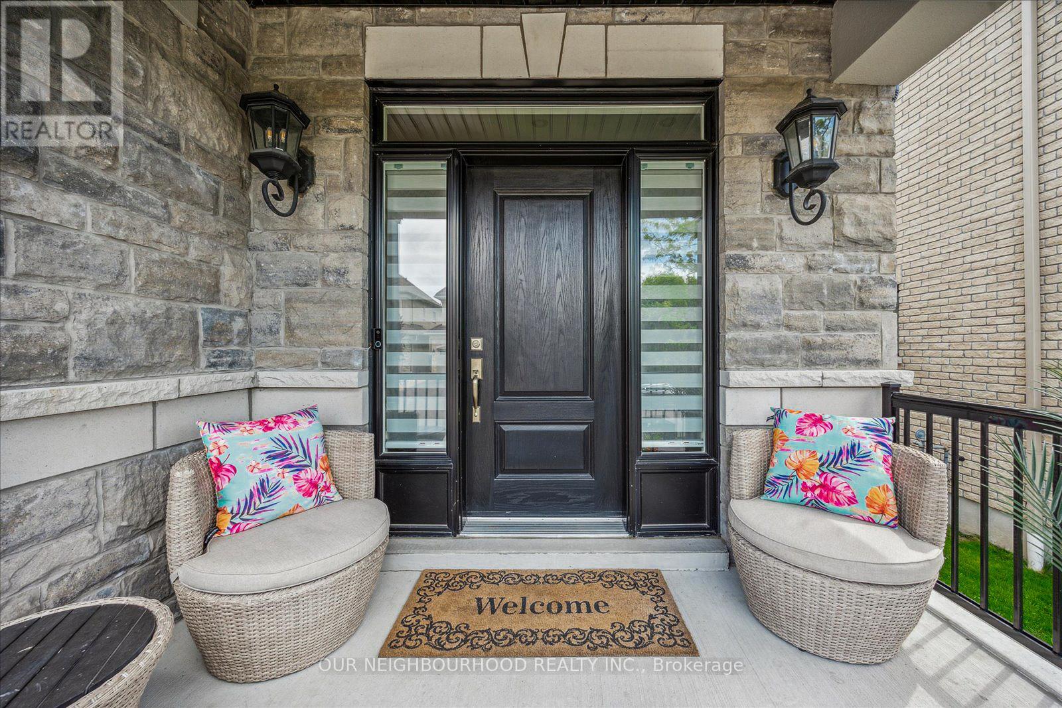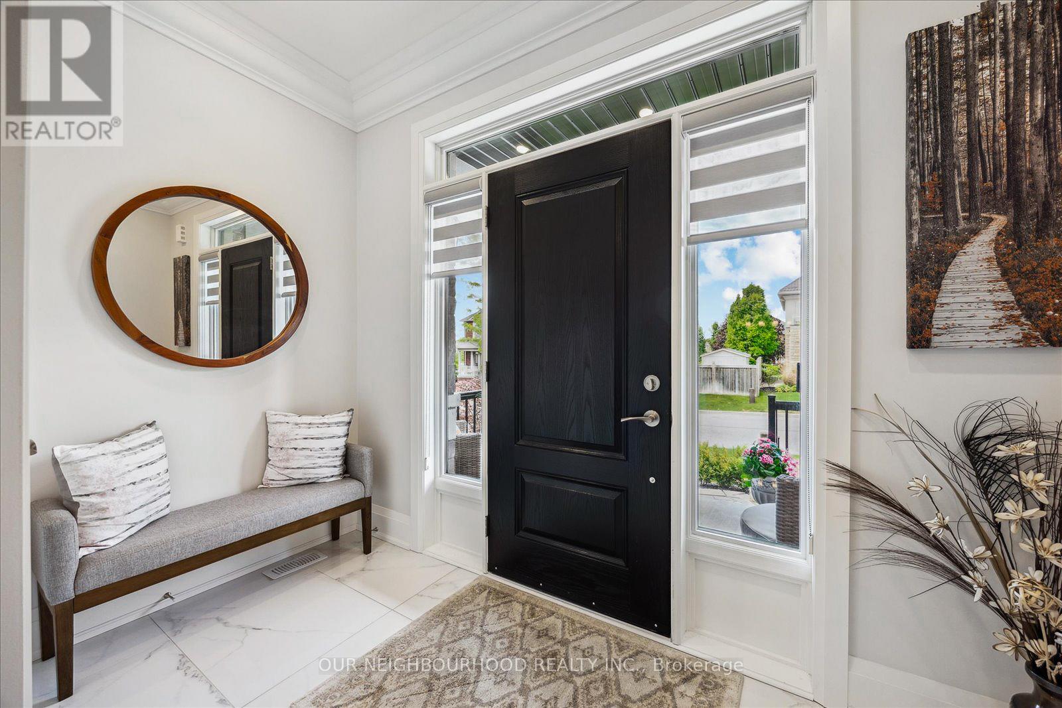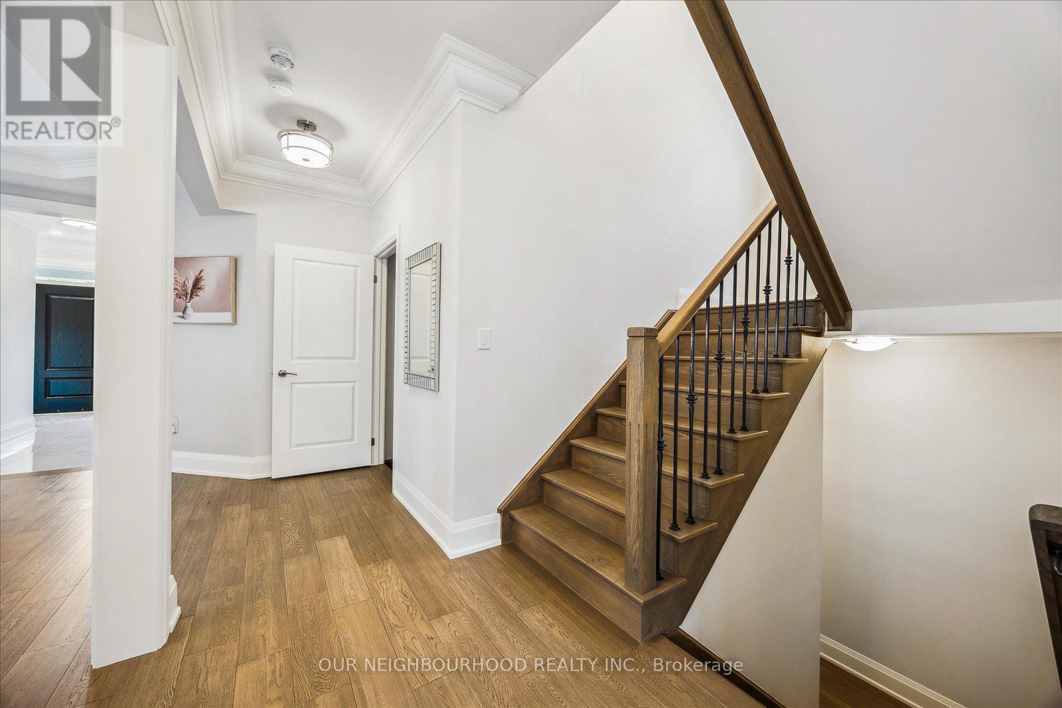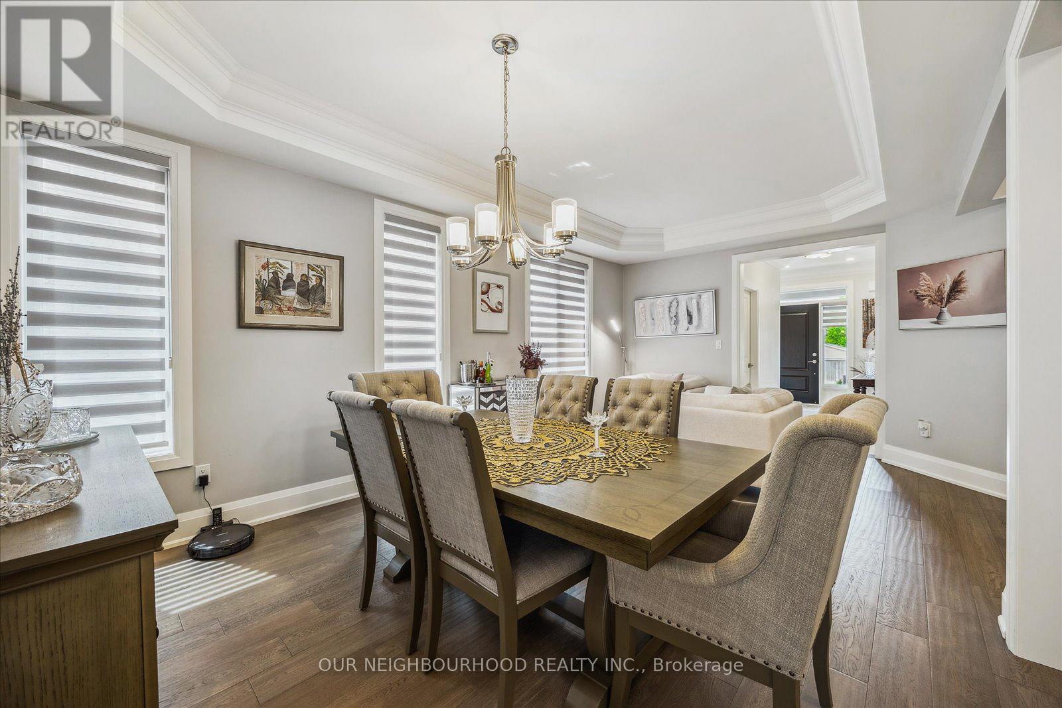$1,534,990
Welcome to 7 Serene Court, a Delta-Rae semi-custom build tucked away on a quiet cul-de-sac in a highly desirable neighbourhood. This 4-bedroom, 4-bathroom home blends high-end finishes with a spacious, open layout and family-focused design. Inside, you will find engineered hardwood, high ceilings throughout with extensive crown, tray and waffle ceilings, pot lights, and trim work. The open-concept custom Rocpal kitchen is a showstopper featuring full-stacked cabinetry, Cambria quartz counters, high-end stainless appliances, double built-in wall ovens, a 6-burner gas countertop range, and a large centre island. The primary suite is your private retreat, with a spacious walk-in closet and a spa-like 5-piece ensuite. Bedroom 2 features an exclusive private en-suite bath, while Bedrooms 3 and 4 share a sleek and functional shared bath, ideal for families and guests. Step outside to a fully landscaped backyard featuring a custom stone patio, built-in outdoor kitchen with a gas hookup, and extra space to unwind or entertain. Additional features include a 200-amp panel, double garage with insulated 8-foot doors, EV charging, and gorgeous curb appeal with exterior finishes in stucco, stone and brick. All of this in a prime location, close to many schools, parks, extensive shopping, and minutes to the 401, 407, and 412. (id:59911)
Property Details
| MLS® Number | E12228864 |
| Property Type | Single Family |
| Community Name | Rolling Acres |
| Features | Cul-de-sac, Irregular Lot Size |
| Parking Space Total | 4 |
Building
| Bathroom Total | 4 |
| Bedrooms Above Ground | 4 |
| Bedrooms Total | 4 |
| Age | 0 To 5 Years |
| Amenities | Fireplace(s) |
| Appliances | Central Vacuum, Range, Garage Door Opener Remote(s), Water Meter, Dishwasher, Dryer, Microwave, Oven, Stove, Washer, Window Coverings, Refrigerator |
| Basement Development | Unfinished |
| Basement Type | N/a (unfinished) |
| Construction Style Attachment | Detached |
| Cooling Type | Central Air Conditioning, Air Exchanger |
| Exterior Finish | Stucco, Stone |
| Fireplace Present | Yes |
| Fireplace Total | 1 |
| Flooring Type | Tile, Hardwood |
| Foundation Type | Poured Concrete |
| Half Bath Total | 1 |
| Heating Fuel | Natural Gas |
| Heating Type | Forced Air |
| Stories Total | 2 |
| Size Interior | 2,500 - 3,000 Ft2 |
| Type | House |
| Utility Water | Municipal Water |
Parking
| Attached Garage | |
| Garage |
Land
| Acreage | No |
| Fence Type | Fenced Yard |
| Sewer | Sanitary Sewer |
| Size Depth | 107 Ft |
| Size Frontage | 39 Ft ,4 In |
| Size Irregular | 39.4 X 107 Ft ; 119.1' X 39.41' X 106.99'x .99' X 40.38' |
| Size Total Text | 39.4 X 107 Ft ; 119.1' X 39.41' X 106.99'x .99' X 40.38' |
Interested in 7 Serene Court, Whitby, Ontario L1R 0L6?

Geoff Harris
Broker
www.harristeam.ca/
www.facebook.com/harrishomesco
twitter.com/harrishomesco
286 King St W Unit: 101
Oshawa, Ontario L1J 2J9
(905) 723-5353
(905) 723-5357
www.onri.ca/
