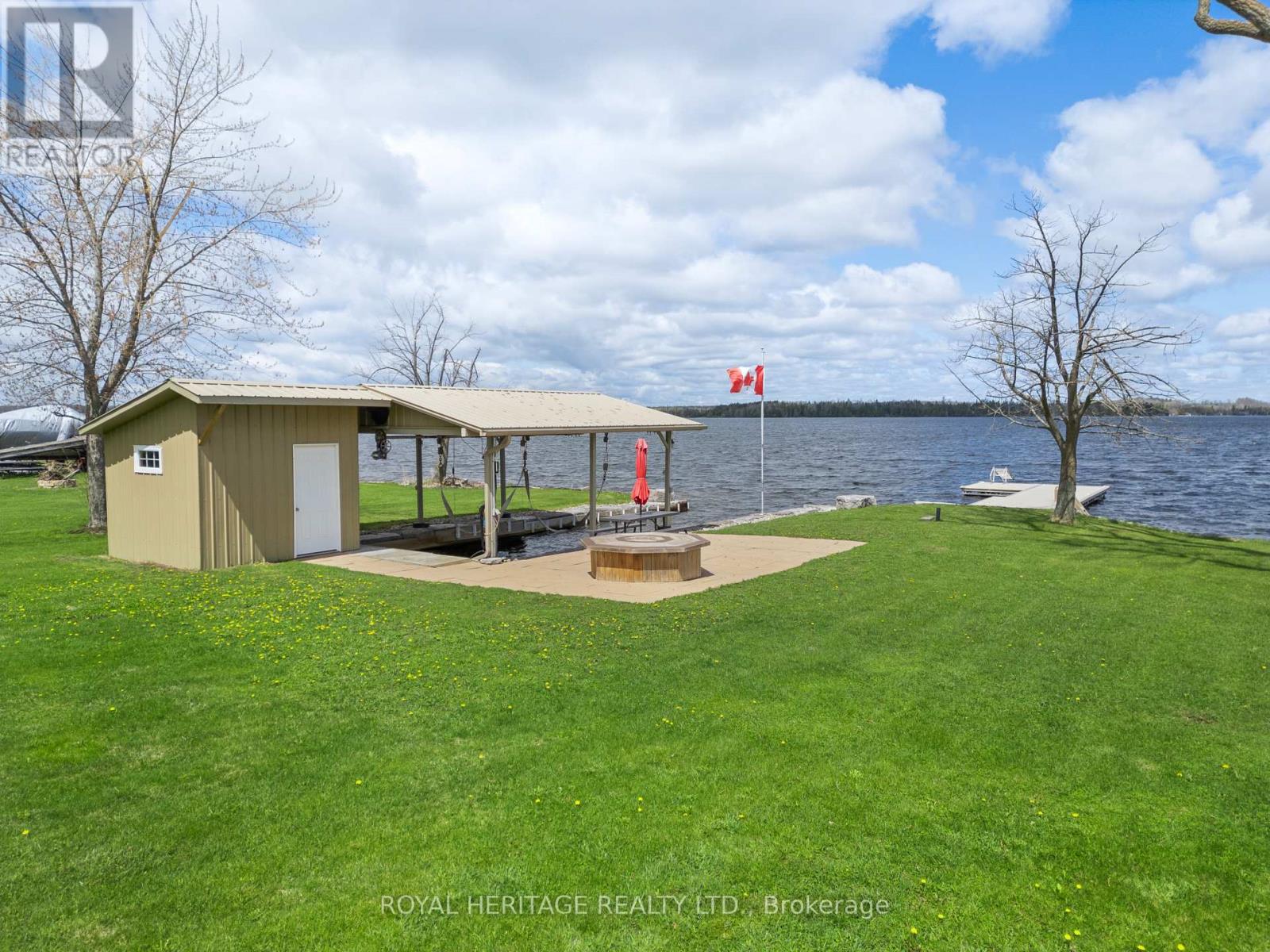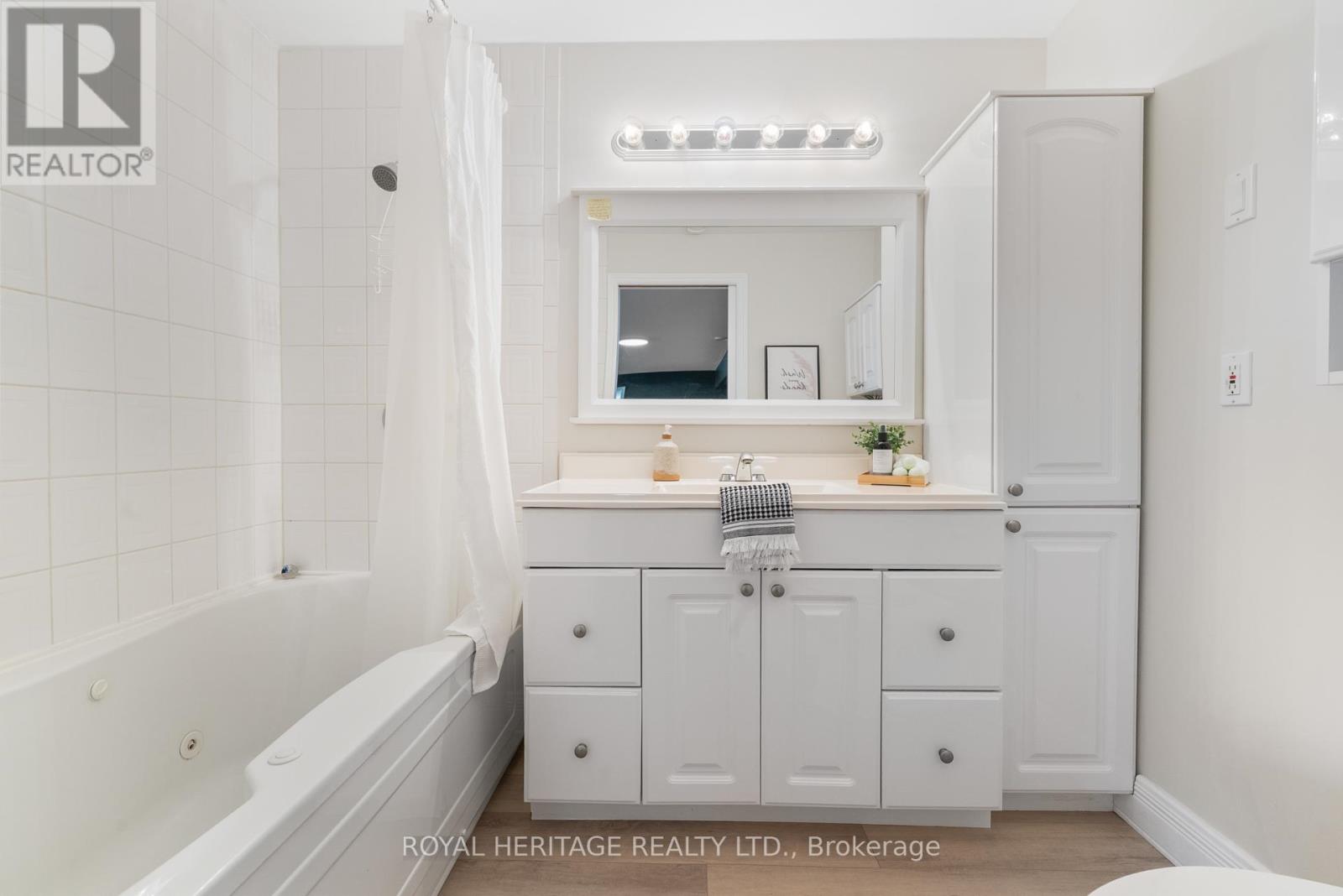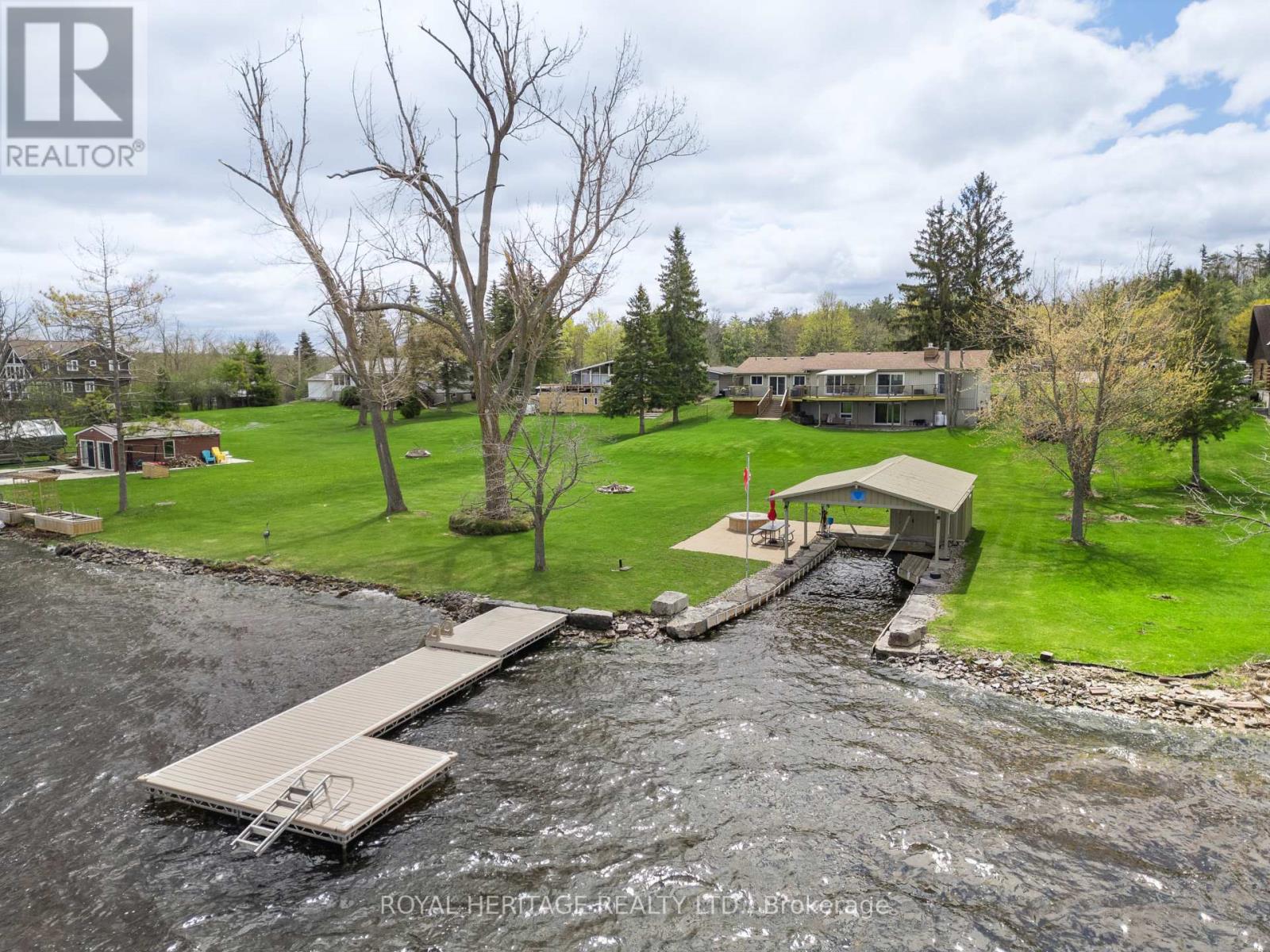$1,850,000
Welcome to the Kawarthas! Experience Sturgeon Lake living at its finest. Enjoy the beauty of the Trent-Severn Waterway, or simply unwind after a long day with a jump off the dock. The waterfront features a shed for all your toys, a 50 wet slip, a covered shelter, and a 6,500 lb boat lift.This pristine waterfront bungalow is nestled in a quiet enclave of executive homes. Situated on a beautifully landscaped 120 x 253 lot, it's perfectly designed for outdoor enjoyment. Inside, you're welcomed by expansive lake views through multiple walkouts and an open-concept layout featuring hardwood floors and a cozy fireplace. The kitchen is equipped with built-in stainless steel appliances and granite countertop ideal for entertaining or relaxing with family.The west wing offers two spacious bedrooms (one with a walkout), a 3-piece bathroom, and convenient main floor laundry. The primary bedroom is a retreat of its own, complete with a private walkout deck overlooking the lake, a walk-in closet, and a luxurious ensuite with a soaker tub.Now lets talk about the deck an entertainers dream! It includes glass railings and a covered dining area perfect for hosting family and friends. The lower level boasts a bright and generous family room, a fourth bedroom, and a 4-piece bathroom.Additional features include an insulated double-car garage, plus a large storage room located beneath it for all your seasonal gear and lake essentials. Located just a short drive to Bobcaygeon, Lindsay, and nearby golf courses, this home offers the ultimate Kawartha lifestyle.Dont miss your chance to own this exceptional waterfront property! (id:59911)
Property Details
| MLS® Number | X12136200 |
| Property Type | Single Family |
| Community Name | Verulam |
| Community Features | Fishing, Community Centre, School Bus |
| Easement | Easement |
| Features | Cul-de-sac, Irregular Lot Size, Sloping |
| Parking Space Total | 7 |
| Structure | Deck, Shed |
| View Type | View Of Water, Direct Water View |
| Water Front Type | Waterfront |
Building
| Bathroom Total | 3 |
| Bedrooms Above Ground | 3 |
| Bedrooms Below Ground | 1 |
| Bedrooms Total | 4 |
| Age | 16 To 30 Years |
| Amenities | Canopy, Fireplace(s) |
| Appliances | Water Heater, Water Softener, Water Treatment, Central Vacuum, Dryer, Stove, Washer, Window Coverings, Refrigerator |
| Architectural Style | Bungalow |
| Basement Development | Finished |
| Basement Features | Walk Out |
| Basement Type | N/a (finished) |
| Construction Style Attachment | Detached |
| Cooling Type | Central Air Conditioning |
| Exterior Finish | Vinyl Siding |
| Fireplace Present | Yes |
| Fireplace Total | 2 |
| Foundation Type | Concrete |
| Heating Fuel | Electric |
| Heating Type | Heat Pump |
| Stories Total | 1 |
| Size Interior | 1,500 - 2,000 Ft2 |
| Type | House |
| Utility Water | Dug Well |
Parking
| Attached Garage | |
| Garage | |
| R V |
Land
| Access Type | Year-round Access, Private Docking |
| Acreage | No |
| Landscape Features | Landscaped |
| Sewer | Septic System |
| Size Depth | 263 Ft |
| Size Frontage | 121 Ft |
| Size Irregular | 121 X 263 Ft ; 116 X 262 X 112 X 275 |
| Size Total Text | 121 X 263 Ft ; 116 X 262 X 112 X 275 |
| Zoning Description | Lsr |
Utilities
| Cable | Available |
| Electricity | Installed |
| Telephone | Nearby |
Interested in 7 North Service Road, Kawartha Lakes, Ontario K0M 1L0?

Walter Michael Jancsik
Salesperson
www.jancsiks.com/
www.facebook.com/Jancsiks/
(905) 831-2222
(905) 239-4807
www.royalheritagerealty.com/

Michael Jancsik
Broker
(705) 879-7428
www.jancsiks.com/
www.facebook.com/Jancsiks
(905) 831-2222
(905) 239-4807
www.royalheritagerealty.com/









































