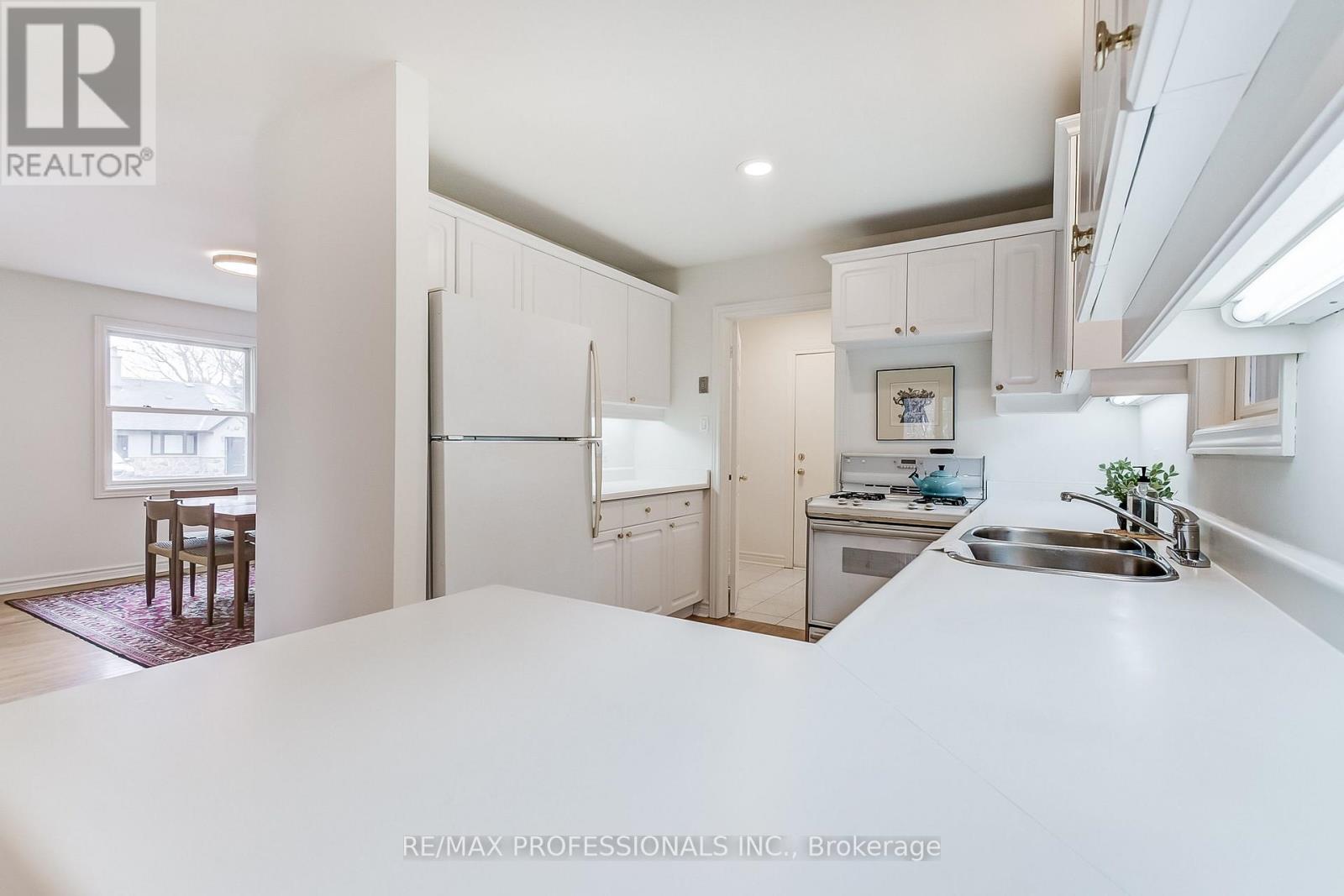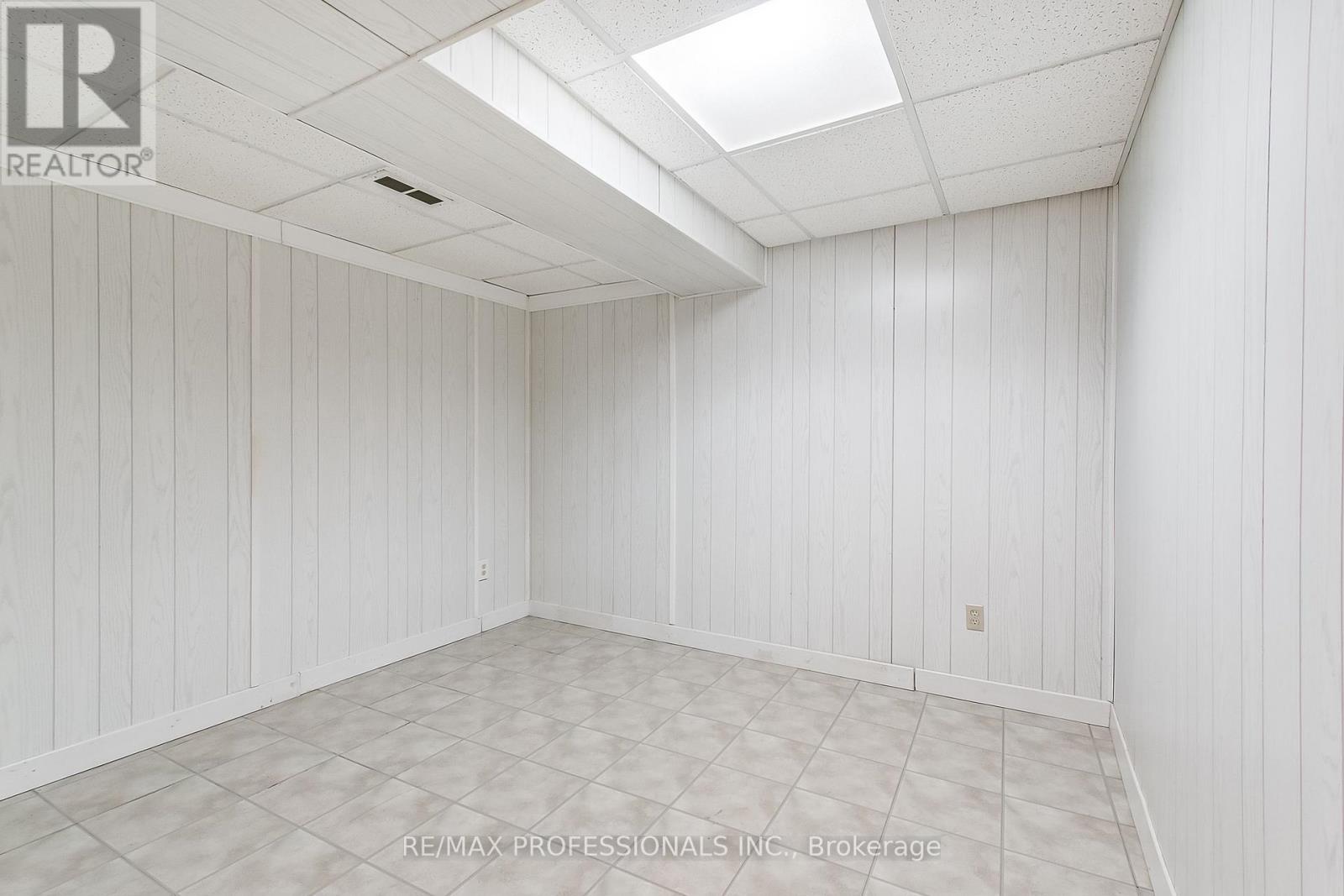$1,395,000
Welcome Home! Massive And Sun-Filled Home in Markland Wood! 2000+ Square Feet Above Grade and Large Basement, This Home Features 4+1 Bedrooms, 3 Bathrooms (+ 1 Roughed-In Bathroom in Bsmt) and Attached Double Car Garage. Excellent Location, Family Friendly Neighborhood and Quiet Street. High Quality Home Built in 1991, This House Has Only Had One Owner and Is Ready For Its Next Forever Family to Make This Home Their Own! Main Level Boasts Grand Double Height Foyer, Formal Living Room and Formal Dining Room, Powder Room, Entrance to Garage, Eat-In Kitchen, Family Room Complete with Gas Fireplace and A Walkout to the Yard. Expansive Second Level Includes 4 Bedrooms and 2 4-Piece Bathrooms; the King Sized Primary Suite Has 2 Large Closets and a Large Ensuite. High and Dry Basement Has Ample Storage, Extra Large Rec Room, "+1" Basement Bedroom, Roughed in Bathroom and Tons of Potential! (id:54662)
Property Details
| MLS® Number | W12041717 |
| Property Type | Single Family |
| Neigbourhood | Markland Wood |
| Community Name | Markland Wood |
| Amenities Near By | Park, Public Transit, Schools |
| Community Features | School Bus |
| Parking Space Total | 4 |
| View Type | View |
Building
| Bathroom Total | 3 |
| Bedrooms Above Ground | 4 |
| Bedrooms Below Ground | 1 |
| Bedrooms Total | 5 |
| Age | 31 To 50 Years |
| Appliances | Dishwasher, Dryer, Water Heater, Microwave, Stove, Washer, Refrigerator |
| Basement Development | Finished |
| Basement Type | N/a (finished) |
| Construction Style Attachment | Detached |
| Cooling Type | Central Air Conditioning |
| Exterior Finish | Brick |
| Fireplace Present | Yes |
| Flooring Type | Hardwood, Carpeted |
| Foundation Type | Block |
| Half Bath Total | 1 |
| Heating Fuel | Natural Gas |
| Heating Type | Forced Air |
| Stories Total | 2 |
| Size Interior | 2,000 - 2,500 Ft2 |
| Type | House |
| Utility Water | Municipal Water |
Parking
| Attached Garage | |
| Garage |
Land
| Acreage | No |
| Fence Type | Fenced Yard |
| Land Amenities | Park, Public Transit, Schools |
| Landscape Features | Landscaped |
| Sewer | Sanitary Sewer |
| Size Depth | 114 Ft |
| Size Frontage | 43 Ft ,8 In |
| Size Irregular | 43.7 X 114 Ft |
| Size Total Text | 43.7 X 114 Ft |
Interested in 7 Jeff Drive, Toronto, Ontario M9C 1J5?
Petra Wrzesnewskyj-Cottrell
Salesperson
www.thewteam.ca/
4242 Dundas St W Unit 9
Toronto, Ontario M8X 1Y6
(416) 236-1241
(416) 231-0563
Ruslana A. Wrzesnewskyj
Salesperson
www.thewteam.ca/
4242 Dundas St W Unit 9
Toronto, Ontario M8X 1Y6
(416) 236-1241
(416) 231-0563






































