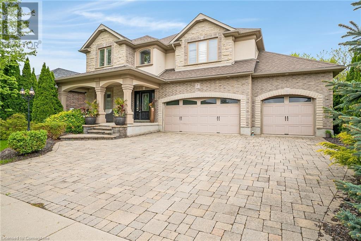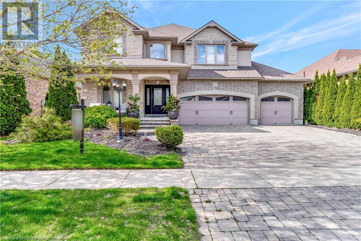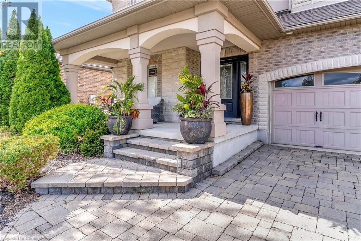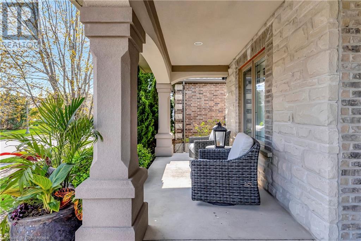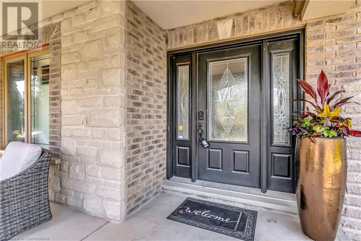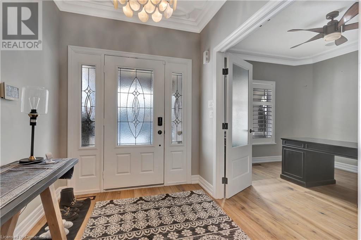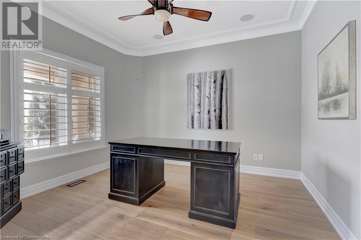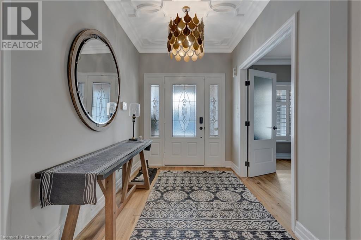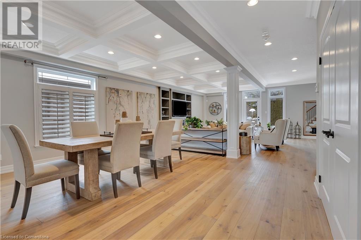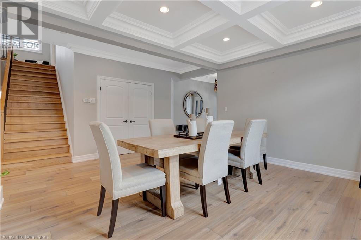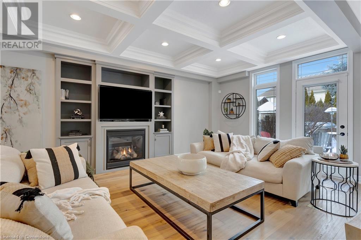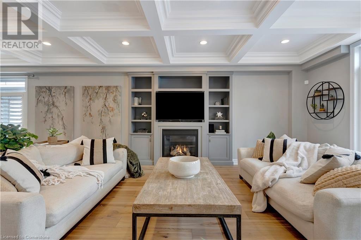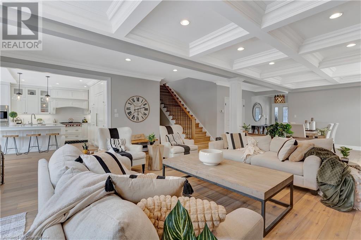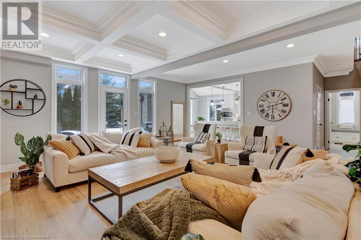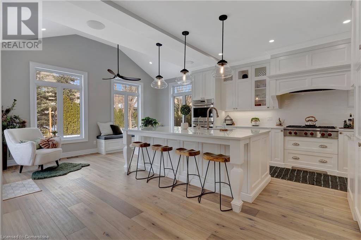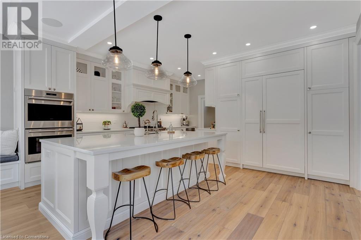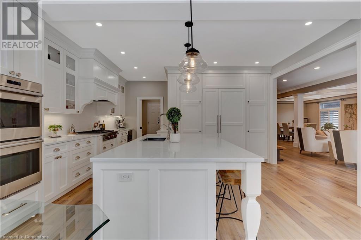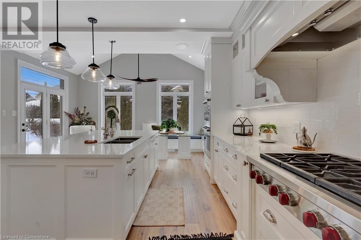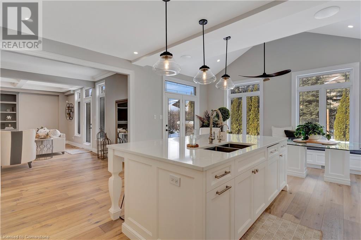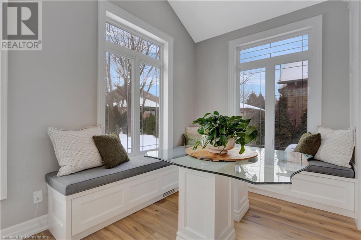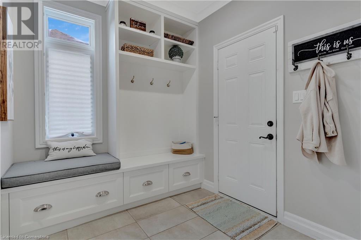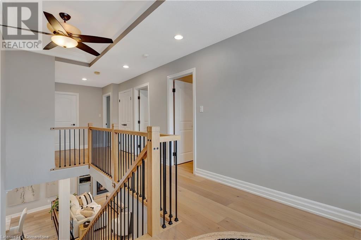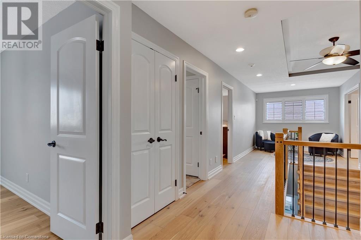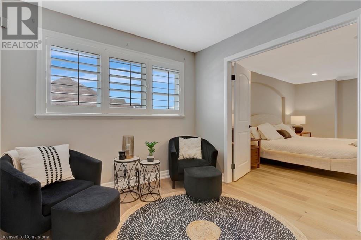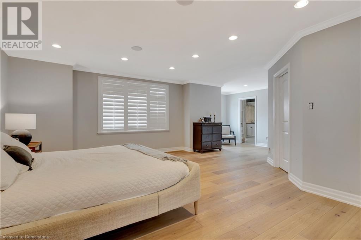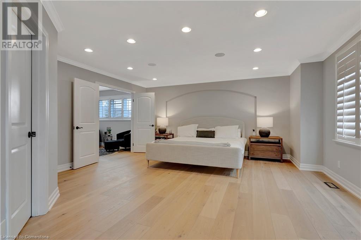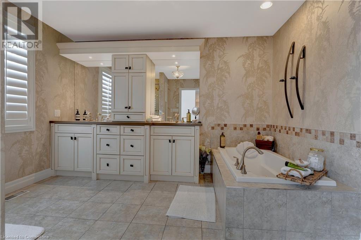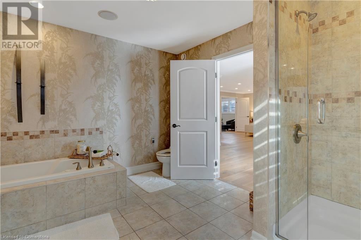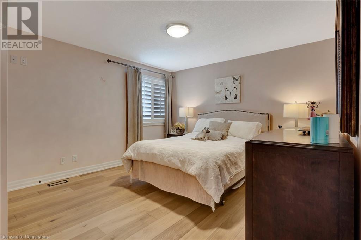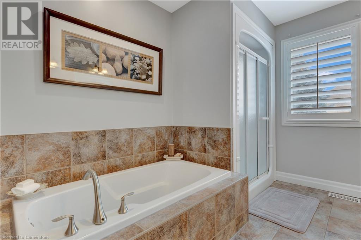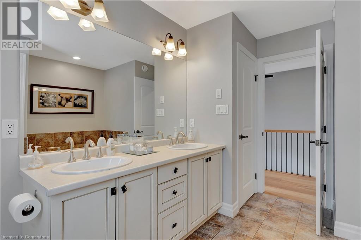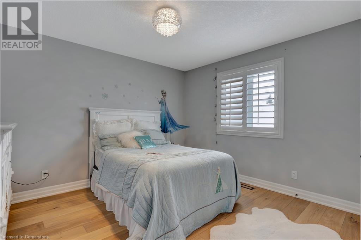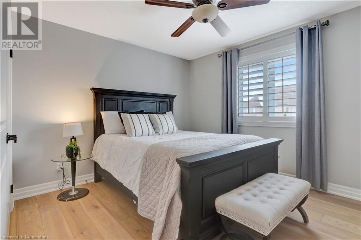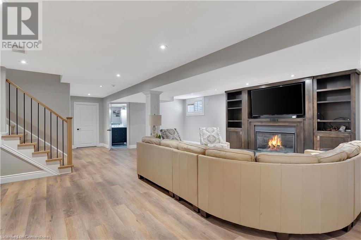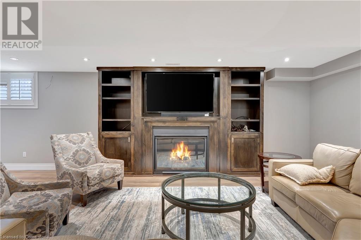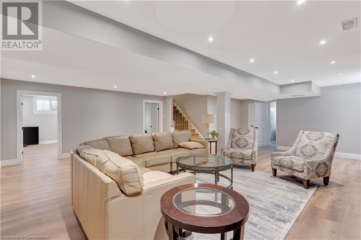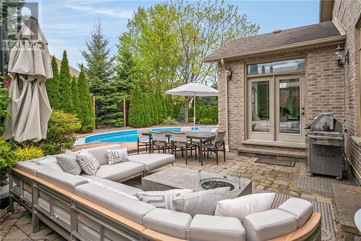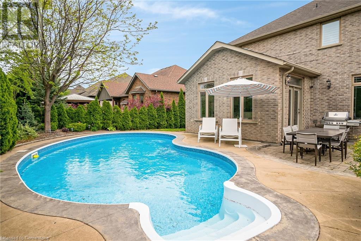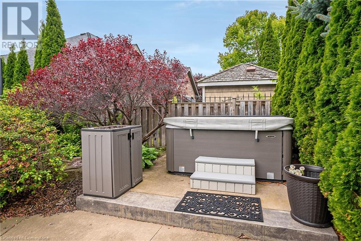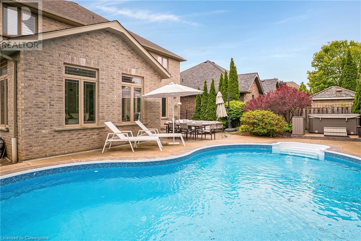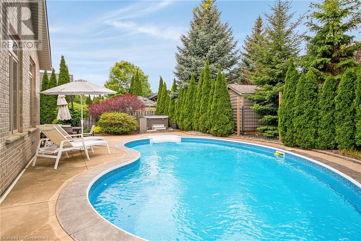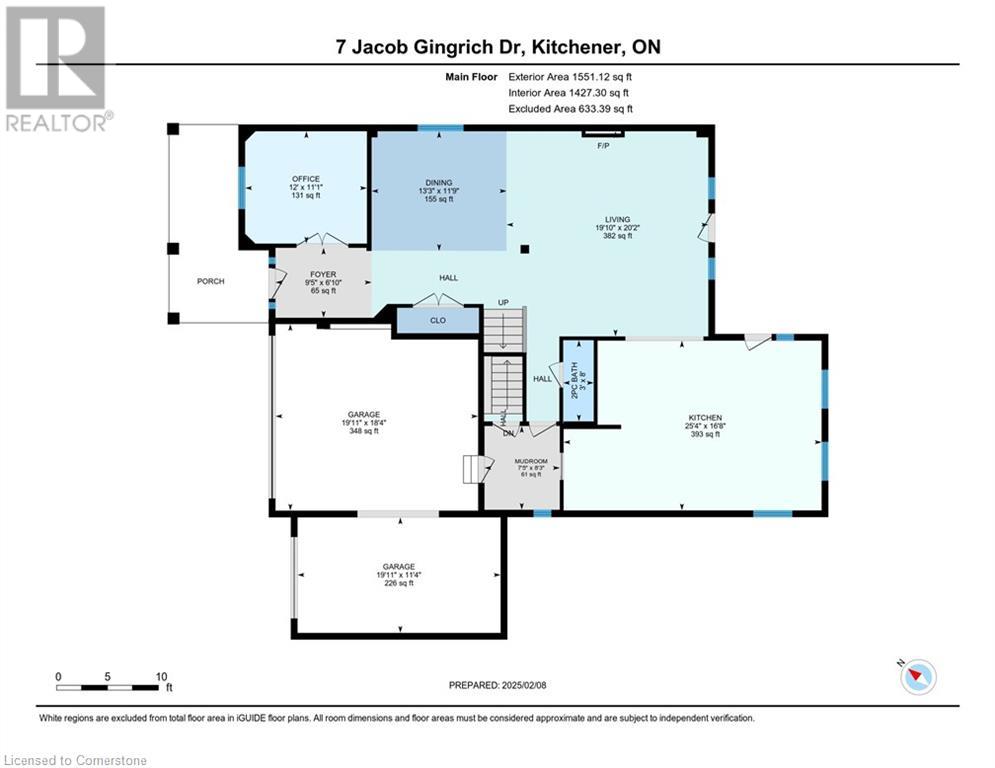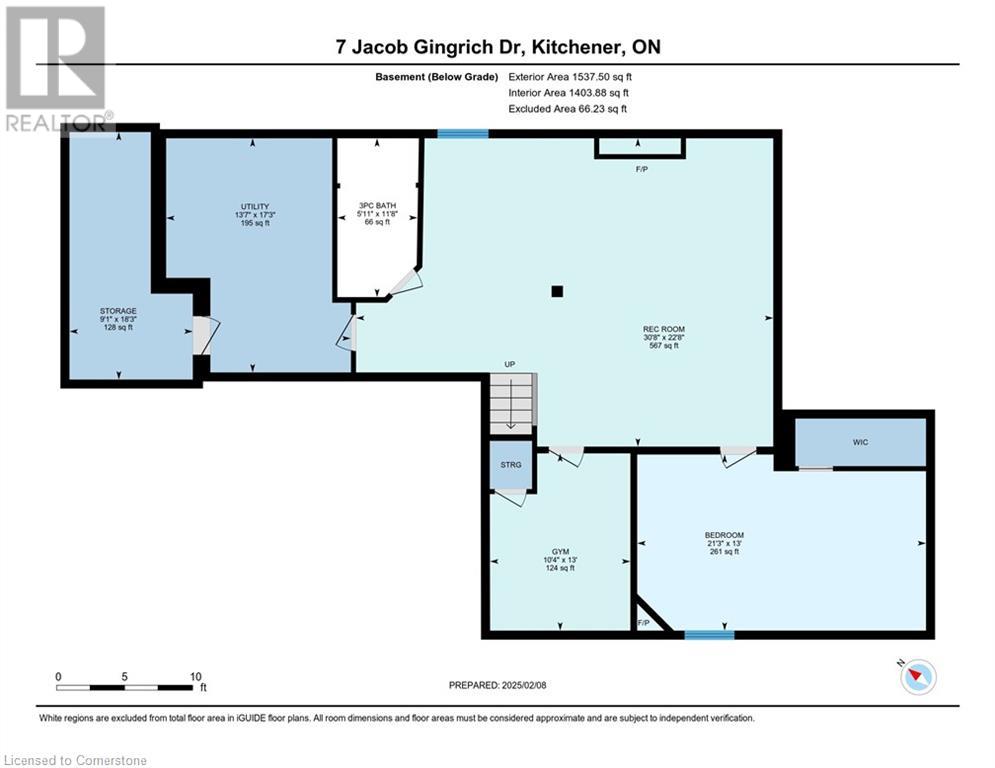$1,999,900
Nestled in the heart of Deer Ridge Estates, this exceptional home offers the perfect blend of luxury, function, and privacy. Set on a beautifully landscaped lot with mature trees, a saltwater pool, and a hot tub, it’s your personal oasis. Inside, the main level features hand-laid white oak hardwood flooring, plaster mouldings, and coffered ceilings. The gourmet kitchen is a chef’s dream with quartz countertops, Fisher & Paykel panel fridge and beverage drawers, Miele panel dishwasher, Wolf gas cooktop, double Wolf ovens, and custom CHERVIN cabinetry. Thoughtful additions include dual spice pull-outs, butcher block knife drawers, built-in recycling and garbage stations, and a built-in banquette for casual dining. A handcrafted white oak staircase with black iron railing leads to the upper level, where you’ll find four spacious bedrooms with white oak hardwood flooring, including a large primary suite with walk-in closet and ensuite. A conveniently located laundry room completes the upper floor. The fully finished basement is designed for entertaining and multi-generational living, with engineered waterproof flooring, a nanny/in-law suite, heated bathroom floor, private gym, large rec room with custom walnut media wall, cold cellar, and extra storage. Additional highlights: Main floor home office Upgraded white oak floors Three-car garage Saltwater pool and hot tub Private, landscaped backyard Heated basement bathroom flooring Durable engineered basement flooring This one-of-a-kind residence offers timeless elegance and modern luxury in one of the region’s most desirable neighborhoods. (id:59911)
Property Details
| MLS® Number | 40699077 |
| Property Type | Single Family |
| Neigbourhood | Deer Ridge |
| Amenities Near By | Golf Nearby, Park, Place Of Worship, Schools, Shopping |
| Community Features | Quiet Area |
| Equipment Type | Water Heater |
| Features | Automatic Garage Door Opener |
| Parking Space Total | 6 |
| Rental Equipment Type | Water Heater |
Building
| Bathroom Total | 4 |
| Bedrooms Above Ground | 4 |
| Bedrooms Below Ground | 1 |
| Bedrooms Total | 5 |
| Appliances | Dishwasher, Dryer, Oven - Built-in, Refrigerator, Stove, Water Softener, Washer, Gas Stove(s), Hood Fan, Window Coverings, Garage Door Opener, Hot Tub |
| Architectural Style | 2 Level |
| Basement Development | Finished |
| Basement Type | Full (finished) |
| Constructed Date | 2007 |
| Construction Style Attachment | Detached |
| Cooling Type | Central Air Conditioning |
| Exterior Finish | Brick |
| Fire Protection | Smoke Detectors |
| Foundation Type | Poured Concrete |
| Half Bath Total | 1 |
| Heating Fuel | Natural Gas |
| Heating Type | Forced Air |
| Stories Total | 2 |
| Size Interior | 4,719 Ft2 |
| Type | House |
| Utility Water | Municipal Water |
Parking
| Attached Garage |
Land
| Acreage | No |
| Land Amenities | Golf Nearby, Park, Place Of Worship, Schools, Shopping |
| Landscape Features | Landscaped |
| Sewer | Municipal Sewage System |
| Size Depth | 114 Ft |
| Size Frontage | 60 Ft |
| Size Total Text | Under 1/2 Acre |
| Zoning Description | R-3 |
Interested in 7 Jacob Gingrich Drive, Kitchener, Ontario N2P 2X8?

Bianca Scaletta
Salesperson
(519) 745-4088
618 King St. W. Unit A
Kitchener, Ontario N2G 1C8
(519) 804-4000
(519) 745-4088
www.regoteam.com/

Sy Williams
Salesperson
(519) 745-4088
www.regorealty.ca/
50 Grand Ave. S., Unit 101
Cambridge, Ontario N1S 2L8
(519) 804-4000
(519) 745-4088
www.regoteam.com/

Cliff C. Rego
Broker of Record
(519) 745-4088
www.regoteam.com/
50 Grand Ave. S., Unit 101
Cambridge, Ontario N1S 2L8
(519) 804-4000
(519) 745-4088
www.regoteam.com/
