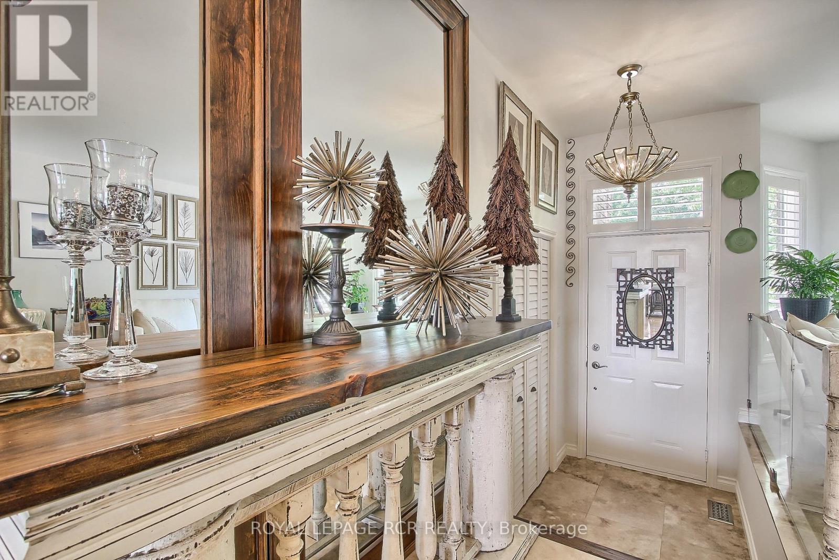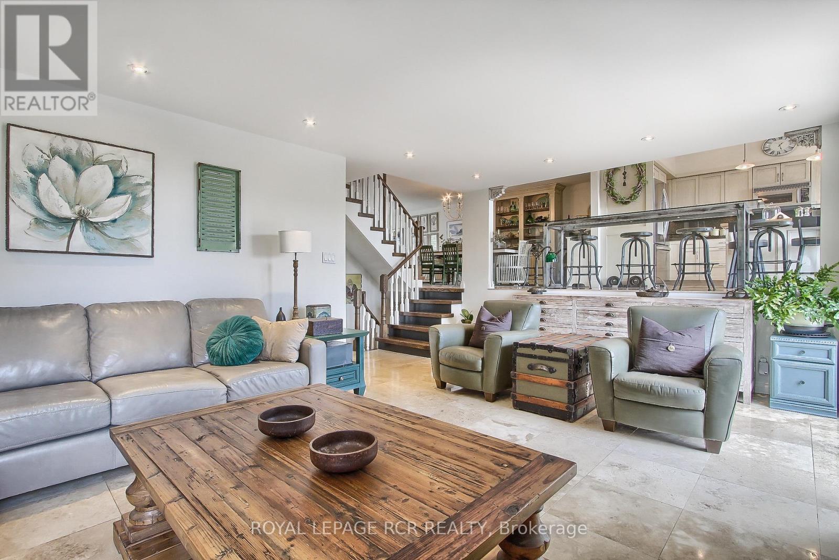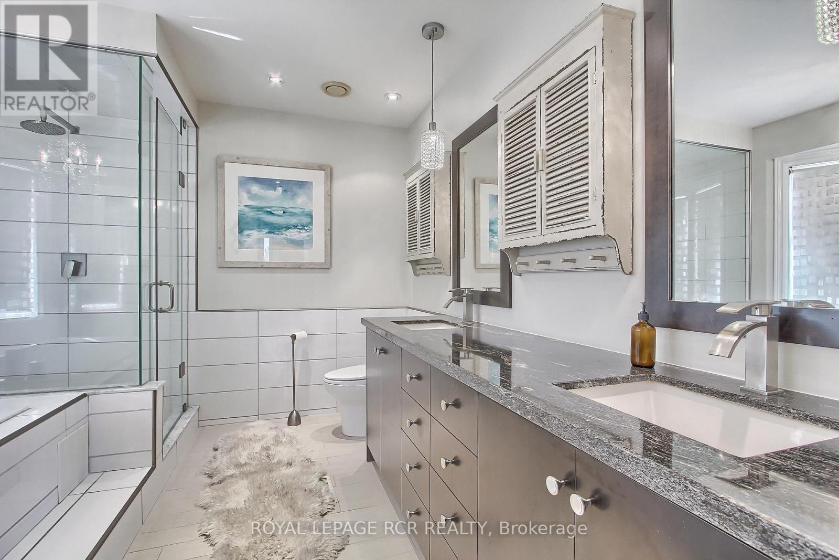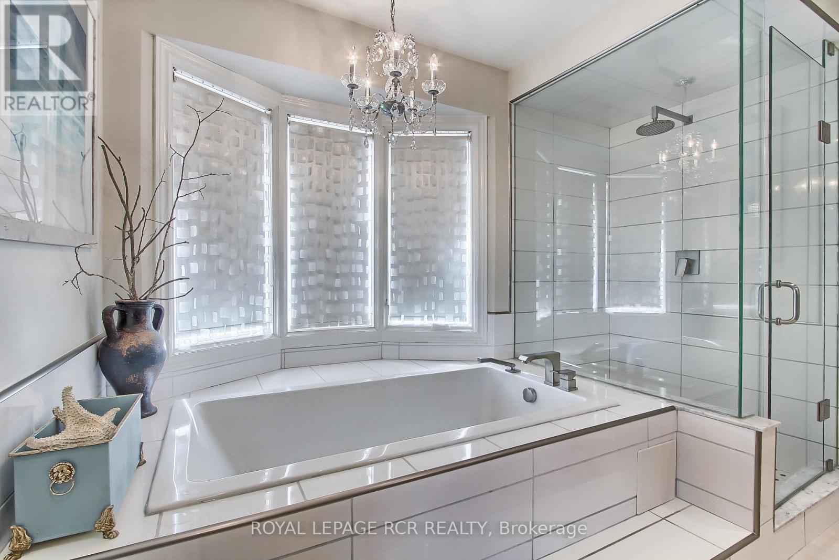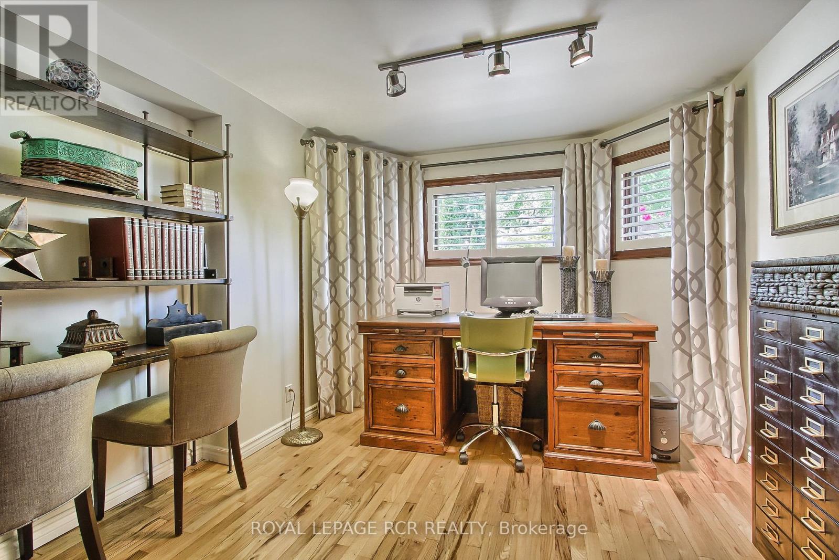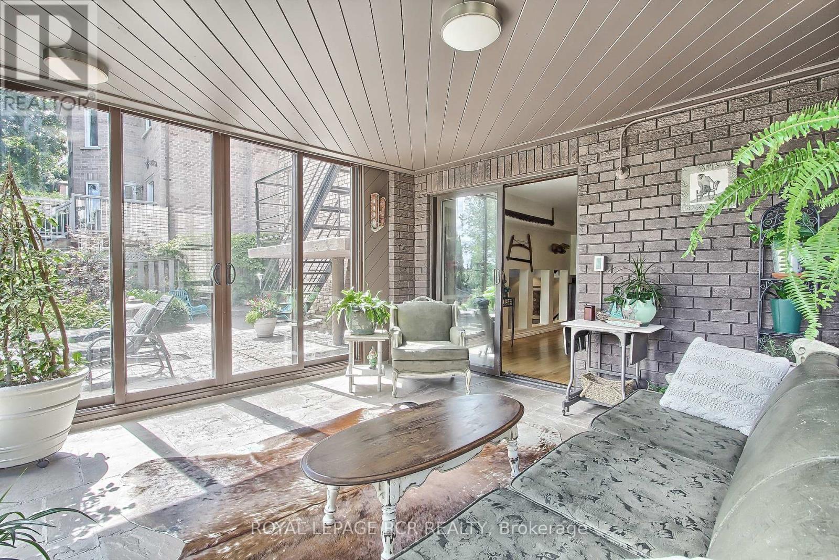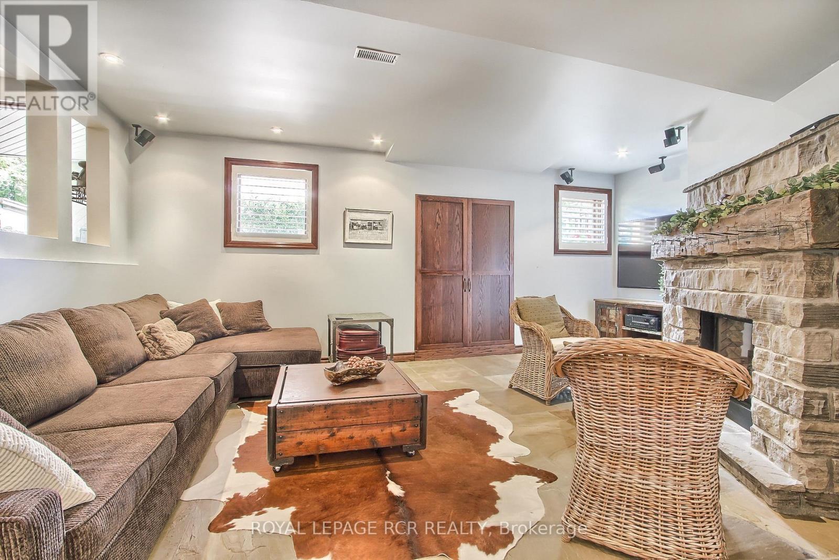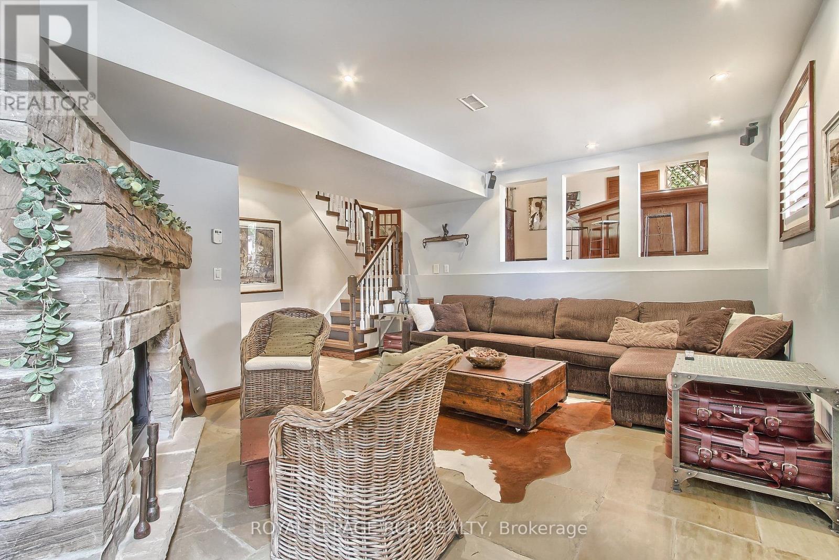$1,280,000
Beautifully appointed custom built 5-level side split in the heart of Bradford. Offers $300k in high-end upgrades and renovations over the years! Truly a one-of-a-kind gem. Features approx. 3300 sqft of finished living space, 18x18 Travertine Bianco polished natural stone tile t/out main levels, smooth ceilings, lots of pot lights, upgraded hardwood staircases t/out, gourmet kitchen w/vaulted ceiling, custom solid wood centre island and w/o to upper deck w/gorgeous views of town! Custom glass railings in living room and kitchen overlooking the 20x14 main floor family room w/walkout to 2nd deck-enjoy the endless views for miles from the upper 2 decks w/poured stamped concerete, custom wrought iron railings and staircases, plank hardwood style ceramic floor and pocket doors t/out upper level, all bathrooms have been renovated w/quality finishes including granite countertops-no costs have been spared! The finished lower levels include a bright office(or 4th bedroom) w/double french door entry, a large rec room w/custom wet bar and w/o to bright sunroom w/in-floor heated slate floor, floor-to-ceiling windows and walkout to lower stamped concrete patio surrounded by beautiful perennial garden beds and stone pathways creates a park-like setting. The finished basement boasts a family room w/slate flooring, gas fireplace, B/I storage closet and above-grade windows. Other highlights include Pella windows and upper level sliding doors, stone double driveway and side walkway, private and mature backyard w/high elevation+++ Too much to mention! (id:54662)
Property Details
| MLS® Number | N12032869 |
| Property Type | Single Family |
| Community Name | Bradford |
| Parking Space Total | 6 |
Building
| Bathroom Total | 3 |
| Bedrooms Above Ground | 3 |
| Bedrooms Total | 3 |
| Appliances | Blinds, Dishwasher, Dryer, Freezer, Stove, Washer, Window Coverings, Refrigerator |
| Basement Development | Finished |
| Basement Features | Separate Entrance, Walk Out |
| Basement Type | N/a (finished) |
| Construction Style Attachment | Detached |
| Construction Style Split Level | Sidesplit |
| Cooling Type | Central Air Conditioning |
| Exterior Finish | Brick |
| Fireplace Present | Yes |
| Flooring Type | Slate, Ceramic, Hardwood |
| Foundation Type | Poured Concrete |
| Half Bath Total | 1 |
| Heating Fuel | Natural Gas |
| Heating Type | Forced Air |
| Size Interior | 2,500 - 3,000 Ft2 |
| Type | House |
| Utility Water | Municipal Water |
Parking
| Garage |
Land
| Acreage | No |
| Sewer | Sanitary Sewer |
| Size Depth | 110 Ft |
| Size Frontage | 50 Ft |
| Size Irregular | 50 X 110 Ft |
| Size Total Text | 50 X 110 Ft |
Interested in 7 Hulst Drive, Bradford West Gwillimbury, Ontario L3Z 2T1?
Liz Bak Durocher
Salesperson
(905) 252-7905
www.lizbak.ca/
17360 Yonge Street
Newmarket, Ontario L3Y 7R6
(905) 836-1212
(905) 836-0820
www.royallepagercr.com/


