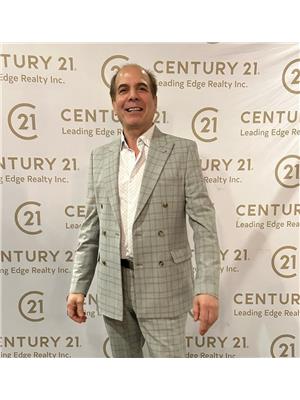$899,000
Income-Generating Opportunity in Prime Toronto Location 7 Futura Dr. Welcome to this well-maintained and spacious 5-level backsplit nestled in a desirable, family-friendly neighborhood! This versatile home features 3 separate entrances, a large family-size kitchen, and multiple walkouts including a front-facing balcony and a concrete veranda overlooking a private backyard garden. Currently fully tenanted, this property offers excellent rental income: Main Floor Tenant: $3,500/month + 50% of utilities & Basement Tenant: $3,200/month + 50% of utilities. Whether you're an investor looking for strong cash flow or a buyer planning for future personal use, this is a fantastic opportunity. Additional Highlights: Tons of storage space, Great layout for multi-family living or rental units, Ideal as a starter home or income property. Area Features: Quick access to Highways 401, 400, 407 & 409, Approx. 15 mins to Pearson Airport and Yorkdale Mall, Short walk to TTC transit, schools, shopping, and parks, Close to Humber River Hospital, community centers, and dining options. Don't miss out on this rare, high-potential property in one of Toronto's most accessible and growing neighborhoods! (id:59911)
Property Details
| MLS® Number | W12223580 |
| Property Type | Single Family |
| Neigbourhood | Glenfield-Jane Heights |
| Community Name | Glenfield-Jane Heights |
| Parking Space Total | 5 |
Building
| Bathroom Total | 2 |
| Bedrooms Above Ground | 4 |
| Bedrooms Below Ground | 2 |
| Bedrooms Total | 6 |
| Appliances | Dryer, Garage Door Opener, Two Stoves, Two Washers, Window Coverings, Two Refrigerators |
| Basement Development | Finished |
| Basement Features | Separate Entrance |
| Basement Type | N/a (finished) |
| Construction Style Attachment | Semi-detached |
| Construction Style Split Level | Backsplit |
| Cooling Type | Central Air Conditioning |
| Exterior Finish | Brick |
| Fireplace Present | Yes |
| Flooring Type | Laminate, Ceramic |
| Foundation Type | Unknown |
| Heating Fuel | Natural Gas |
| Heating Type | Forced Air |
| Size Interior | 700 - 1,100 Ft2 |
| Type | House |
| Utility Water | Municipal Water |
Parking
| Garage |
Land
| Acreage | No |
| Sewer | Sanitary Sewer |
| Size Depth | 150 Ft |
| Size Frontage | 27 Ft ,3 In |
| Size Irregular | 27.3 X 150 Ft |
| Size Total Text | 27.3 X 150 Ft|under 1/2 Acre |
| Zoning Description | Residential |
Interested in 7 Futura Drive, Toronto, Ontario M3N 2L6?

Hamid Barzegar Khaseloui
Broker
(416) 727-5407
www.preconstructions.ca/
www.facebook.com/PETER.BARZGAR
twitter.com/hashtag/login?lang=en
www.linkedin.com/feed/?trk=nav_logo
1053 Mcnicoll Avenue
Toronto, Ontario M1W 3W6
(416) 494-5955
(416) 494-4977
leadingedgerealty.c21.ca



























