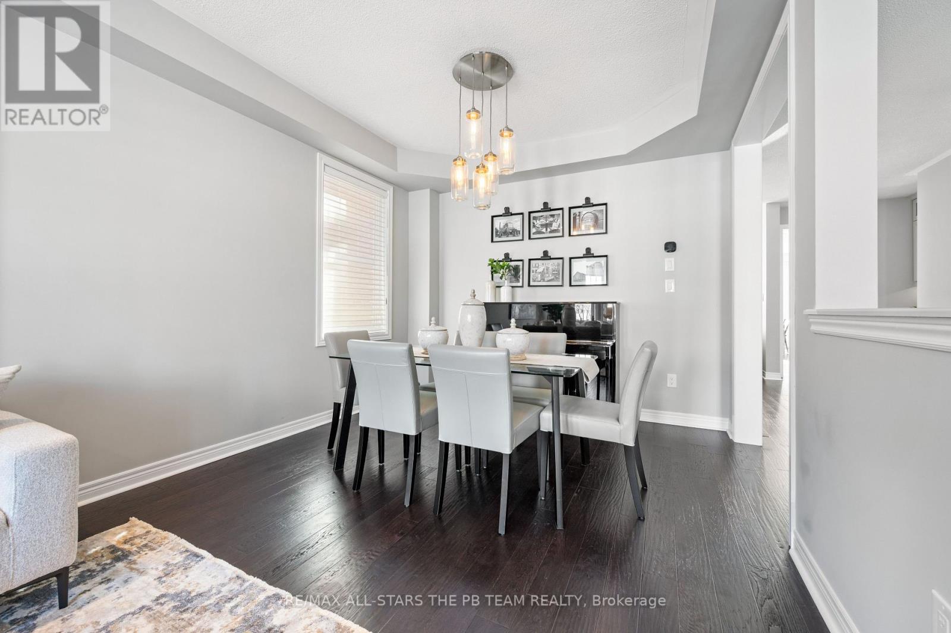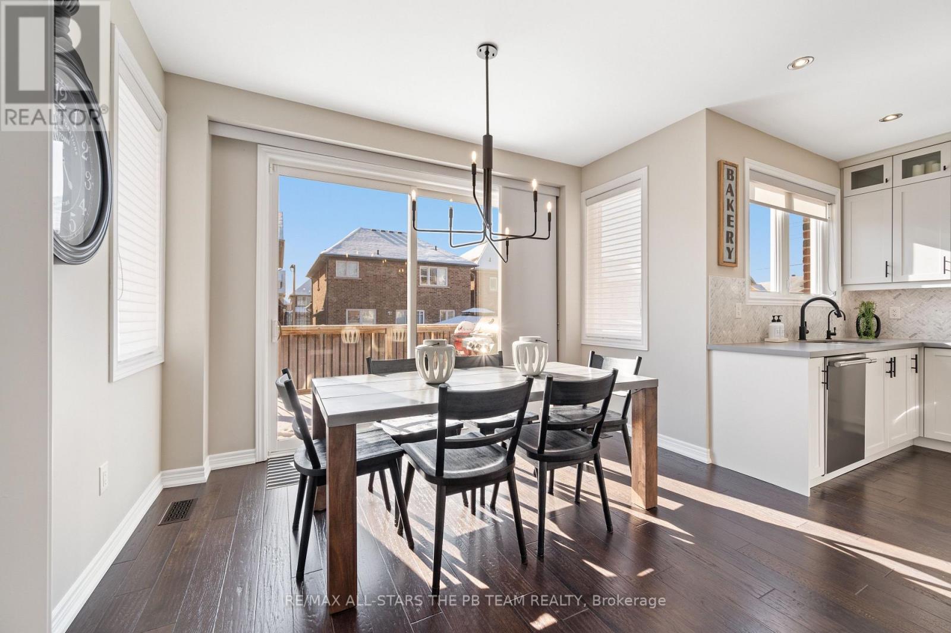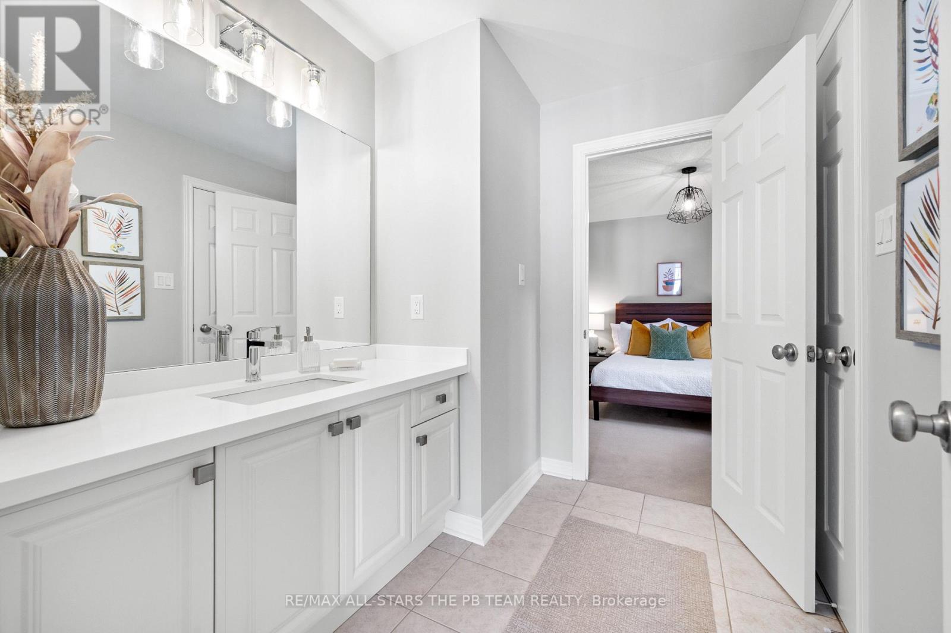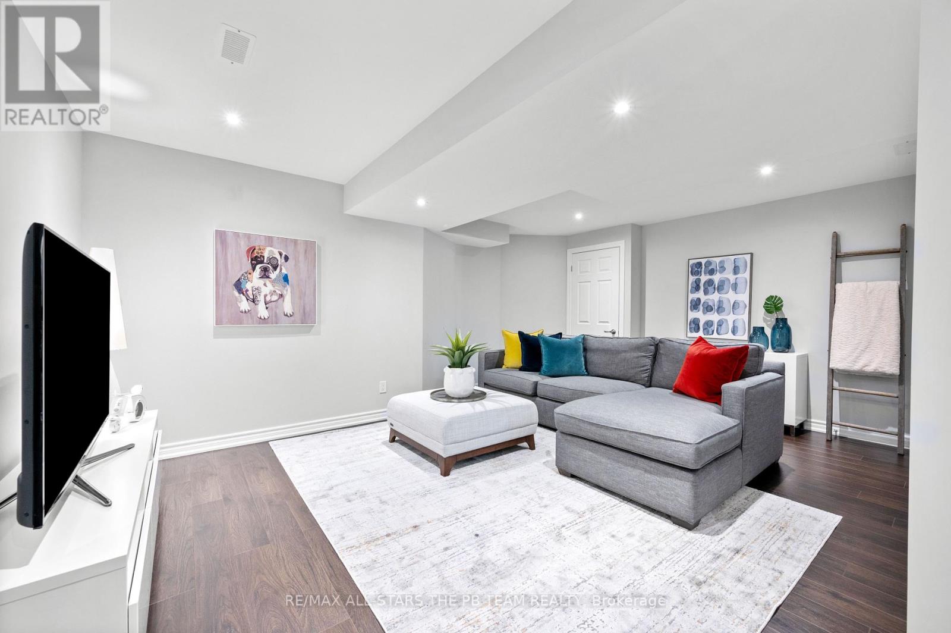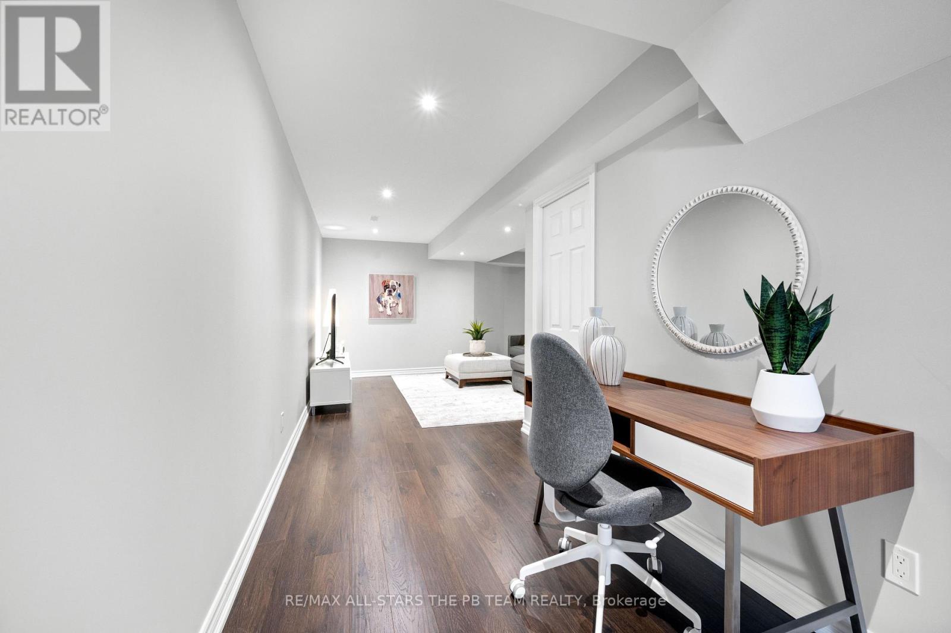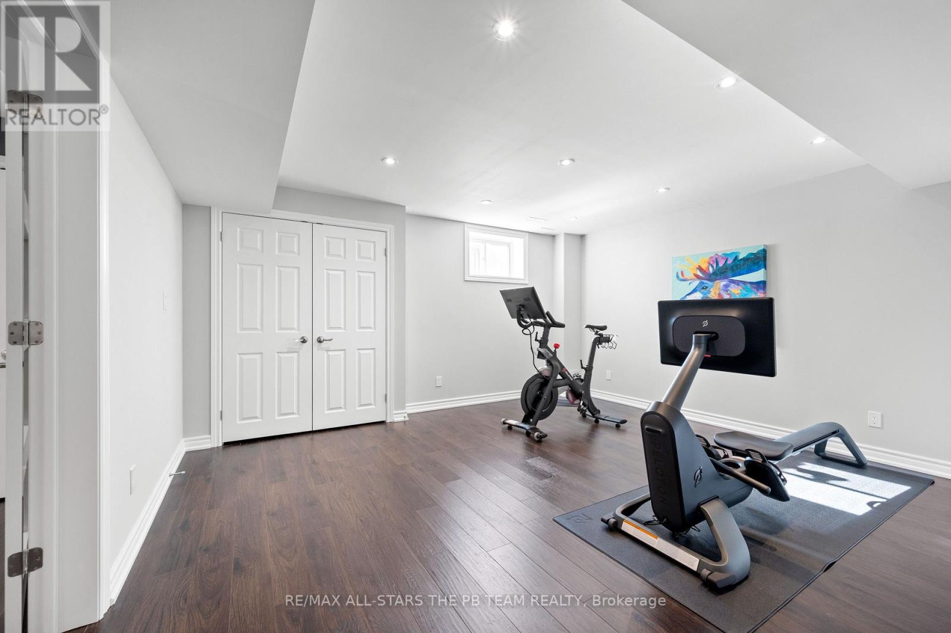$1,826,800
Get ready to fall in love with 7 Cecil Nichols in Markham's prestigious Victoria Manor! This impeccable, 4 + 1 bedroom, 5 bath, over 3000 sf, tastefully upgraded Monarch-built executive home sits on a premium lot facing a scenic park! Step inside this meticulously kept home to find an ideally laid-out floor plan where comfort meets sophistication and features both fine details and quality finishes. Features include an inviting entry with marble flooring and 9' ceilings; Spacious living and dining spaces that boast an airy open concept with wide-plank wood flooring, tray ceilings and pot lights; An entertainers delight custom renovated eat-in gourmet kitchen with top-of the line-finishes that include a large centre island with two-tone Caesarstone quartz countertops, a wall-to-wall pantry, herringbone marble backsplash, tall modern cabinetry, a separate chic bar area with a beverage fridge and a sun-filled eat-in area with an oversized walk-out. Enter the airy, open-concept family room and enjoy a large gas fireplace, pot lights galore and large windows. Make your way upstairs to find a cozy mid-level seating nook and a bonus bright upper-level, open-concept den area. The spacious primary suite offers a renovated spa-like 5-pc ensuite and two walk-in closets both with organizers & windows for natural light. The upper-level is complete with three additional generously-sized bedrooms all with large windows & direct access to a bathroom. One of the additional bedrooms acts as a second master with its own ensuite and walk-in closet. This dream home further features an open concept finished lower- level with recreational area, exercise area, 5th bedroom and a full bathroom. Step outside and you will enjoy a fully fenced backyard with a deck as well as a stone interlock patio for all your entertaining needs. Garden beds & a picturesque shed put a cherry on top of this beautiful yard. A gorgeous home on a premium lot overlooking the park...who says you can't have it all? **** EXTRAS **** This hidden gem is just moments to all retails and grocery, Costco, golf course, highway, restaurants and all conveniences in top-rated schools district! (id:54662)
Property Details
| MLS® Number | N11961189 |
| Property Type | Single Family |
| Neigbourhood | Cathedraltown |
| Community Name | Victoria Manor-Jennings Gate |
| Parking Space Total | 2 |
Building
| Bathroom Total | 5 |
| Bedrooms Above Ground | 4 |
| Bedrooms Below Ground | 1 |
| Bedrooms Total | 5 |
| Amenities | Fireplace(s) |
| Appliances | Garage Door Opener Remote(s), Central Vacuum, Dishwasher, Dryer, Garage Door Opener, Microwave, Range, Refrigerator, Stove, Washer, Water Softener, Window Coverings |
| Basement Development | Finished |
| Basement Type | N/a (finished) |
| Construction Style Attachment | Detached |
| Cooling Type | Central Air Conditioning |
| Exterior Finish | Brick |
| Fireplace Present | Yes |
| Flooring Type | Laminate, Hardwood |
| Foundation Type | Poured Concrete |
| Half Bath Total | 1 |
| Heating Fuel | Natural Gas |
| Heating Type | Forced Air |
| Stories Total | 2 |
| Type | House |
| Utility Water | Municipal Water |
Parking
| Attached Garage |
Land
| Acreage | No |
| Landscape Features | Landscaped, Lawn Sprinkler |
| Sewer | Sanitary Sewer |
| Size Depth | 98 Ft ,5 In |
| Size Frontage | 40 Ft |
| Size Irregular | 40.03 X 98.43 Ft |
| Size Total Text | 40.03 X 98.43 Ft |
Interested in 7 Cecil Nichols Avenue, Markham, Ontario L6C 0L8?

Carole Lee
Salesperson
5071 Highway 7 East #5
Markham, Ontario L3R 1N3
(905) 887-9000
(416) 735-3772
www.thepbteam.com/

Kenny Brienza
Broker
www.ThePBTeam.com
5071 Highway 7 East #5
Markham, Ontario L3R 1N3
(905) 887-9000
(416) 735-3772
www.thepbteam.com/









