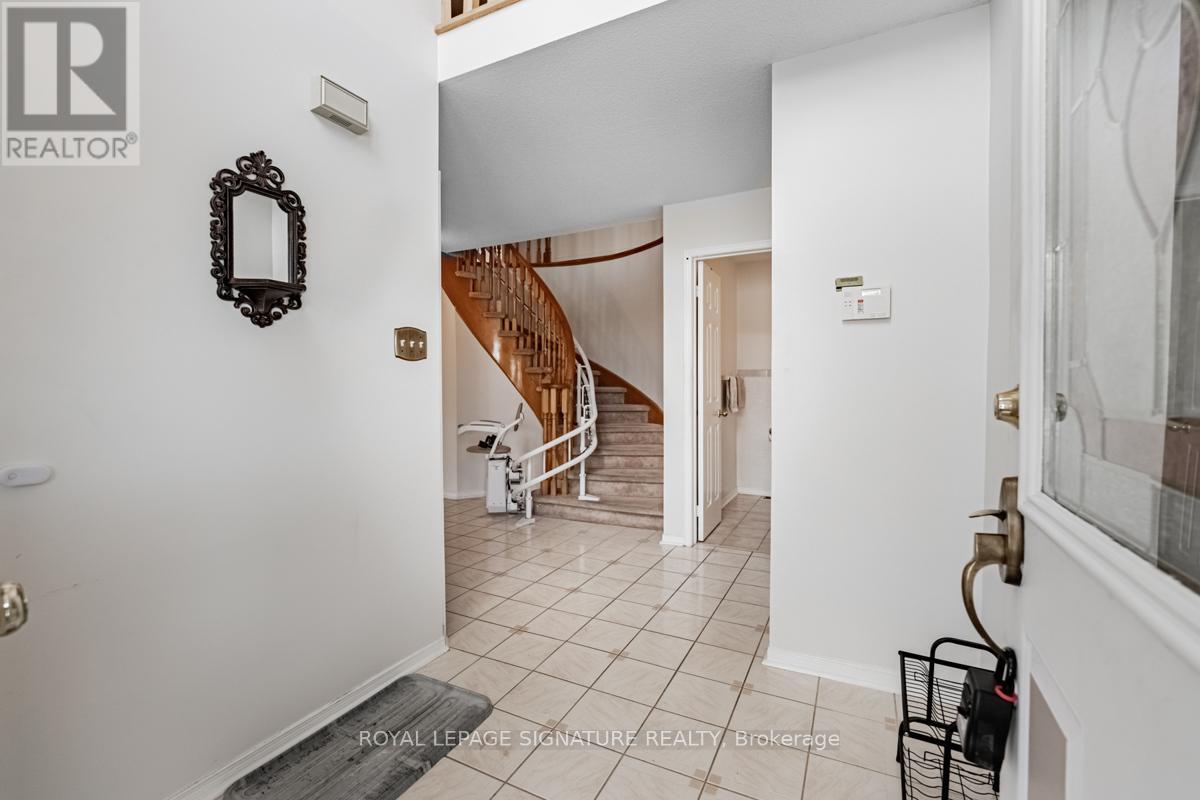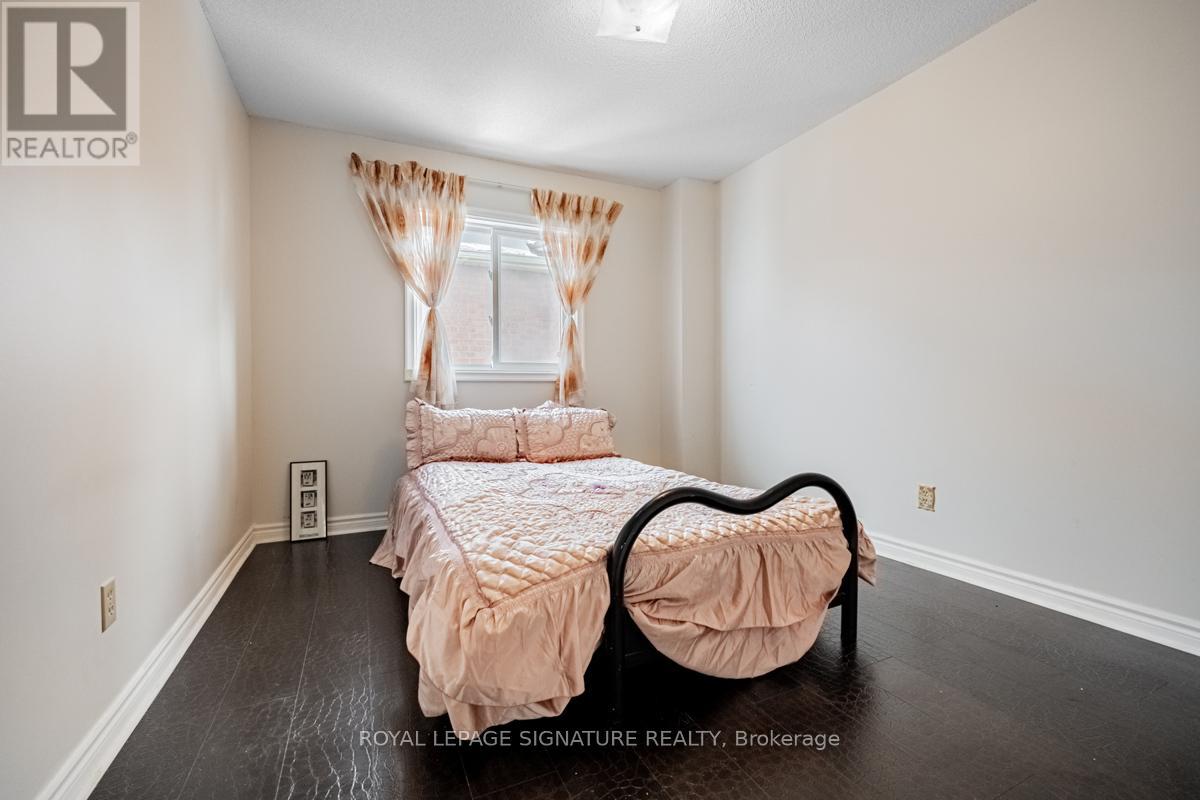$1,265,000
Located in the Fletchers Creek South neighbourhood, welcome to this spacious 4+1-bedroom family home ready for a new owner and a makeover. Perfectly situated in an accessible, family-friendly neighbourhood, you are within easy walking distance to Peel Village Golf Course, public transit, TD Cricket Arena, 410 & 407 Highways, an exceptional school district, walking trails, golf course, and big box stores. Imagine as you step through the front door, you are greeted by a bright and welcoming 2-storey high foyer. The generous but efficient main floor layout creates the ideal setting for entertaining family and guests, or enjoying a peaceful retreat as you stroll past the inviting Family Room, ideal for movie nights, lively conversations, or quiet nights at home, and enter the open-concept eat-in Kitchen and Living Room with fireplace. The tour continues as you walk-out to a private backyard oasis with an enclosed dining area and separate utility shed. Back inside, you have access to a mud room which leads to the double-car garage. The finished basement is outfitted with a Recreation Room, bar, storage areas, a large bedroom, full 3-pce bathroom, laundry room, and walk up to a separate side entrance, making it perfect for an in-law suite. (id:54662)
Property Details
| MLS® Number | W11992292 |
| Property Type | Single Family |
| Community Name | Fletcher's Creek South |
| Amenities Near By | Public Transit, Park, Place Of Worship |
| Equipment Type | Water Heater - Electric |
| Features | Ravine |
| Parking Space Total | 4 |
| Rental Equipment Type | Water Heater - Electric |
| Structure | Shed |
Building
| Bathroom Total | 4 |
| Bedrooms Above Ground | 4 |
| Bedrooms Below Ground | 1 |
| Bedrooms Total | 5 |
| Amenities | Fireplace(s) |
| Appliances | Central Vacuum, Water Heater, Garage Door Opener Remote(s), Dishwasher, Dryer, Garage Door Opener, Intercom, Range, Refrigerator, Stove, Washer, Window Coverings |
| Basement Development | Finished |
| Basement Features | Separate Entrance |
| Basement Type | N/a (finished) |
| Construction Style Attachment | Detached |
| Cooling Type | Central Air Conditioning |
| Exterior Finish | Brick |
| Fireplace Present | Yes |
| Fireplace Total | 1 |
| Flooring Type | Ceramic, Concrete, Parquet, Carpeted, Vinyl |
| Foundation Type | Poured Concrete |
| Half Bath Total | 1 |
| Heating Fuel | Natural Gas |
| Heating Type | Forced Air |
| Stories Total | 2 |
| Size Interior | 2,500 - 3,000 Ft2 |
| Type | House |
| Utility Water | Municipal Water |
Parking
| Attached Garage | |
| Garage |
Land
| Acreage | No |
| Fence Type | Fenced Yard |
| Land Amenities | Public Transit, Park, Place Of Worship |
| Sewer | Sanitary Sewer |
| Size Depth | 112 Ft ,6 In |
| Size Frontage | 46 Ft ,1 In |
| Size Irregular | 46.1 X 112.5 Ft |
| Size Total Text | 46.1 X 112.5 Ft|under 1/2 Acre |
Utilities
| Cable | Available |
| Sewer | Installed |
Interested in 7 Casper Crescent, Brampton, Ontario L6W 4M9?

Nico James-Bock
Broker
(416) 709-3884
www.realestatewithnico.com/
www.facebook.com/RealEstateWithNico
twitter.com/NBock_RealEstate
ca.linkedin.com/in/nicojamesbock
495 Wellington St W #100
Toronto, Ontario M5V 1G1
(416) 205-0355
(416) 205-0360



















