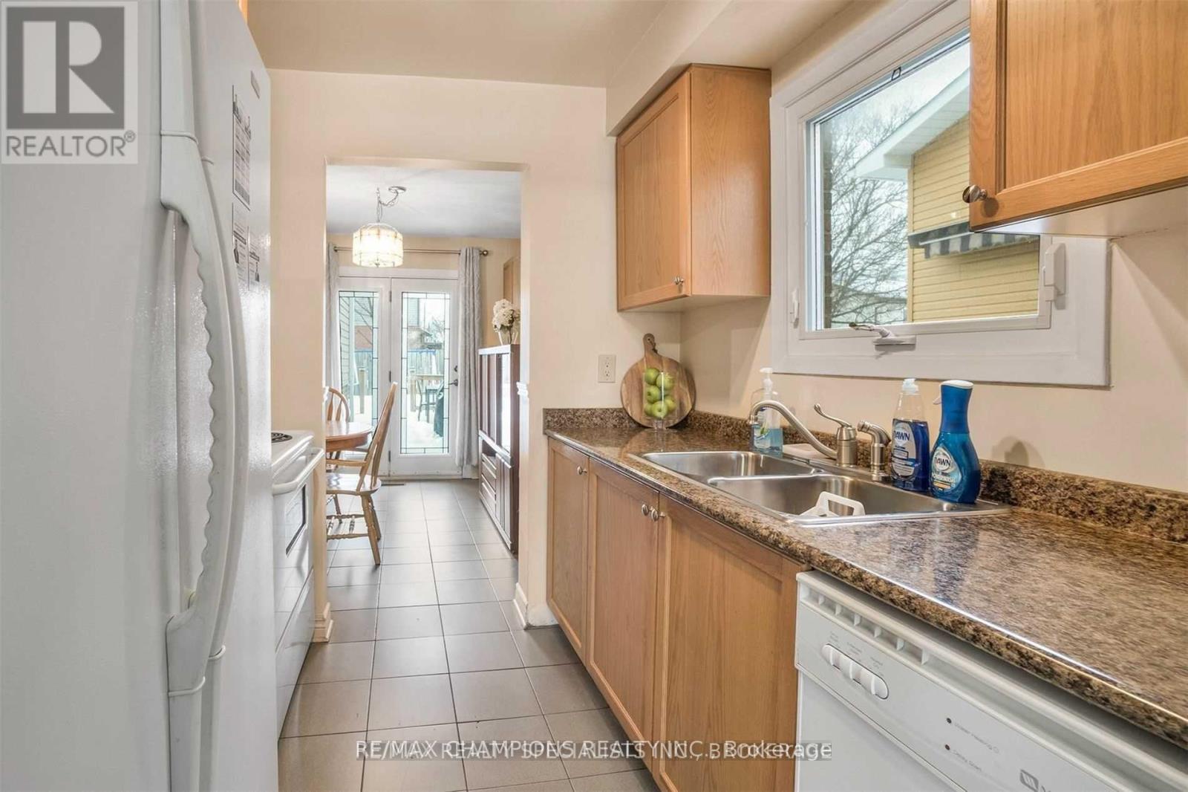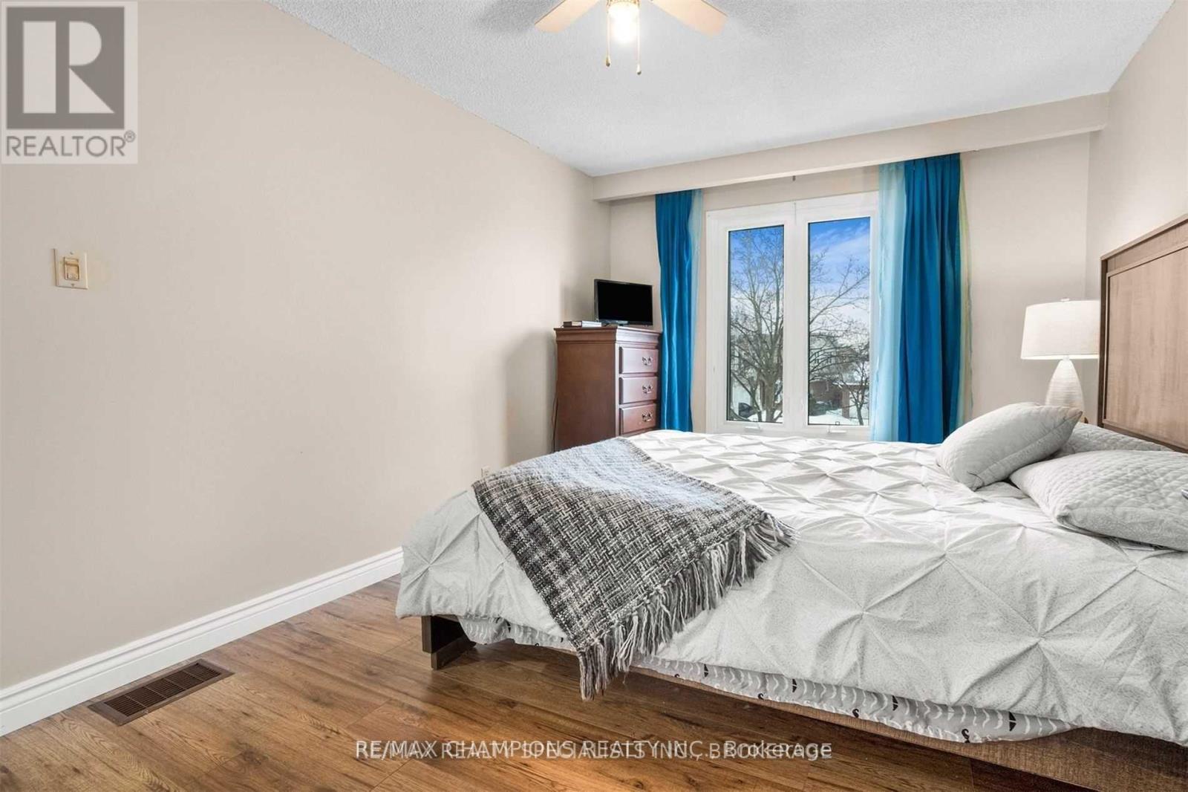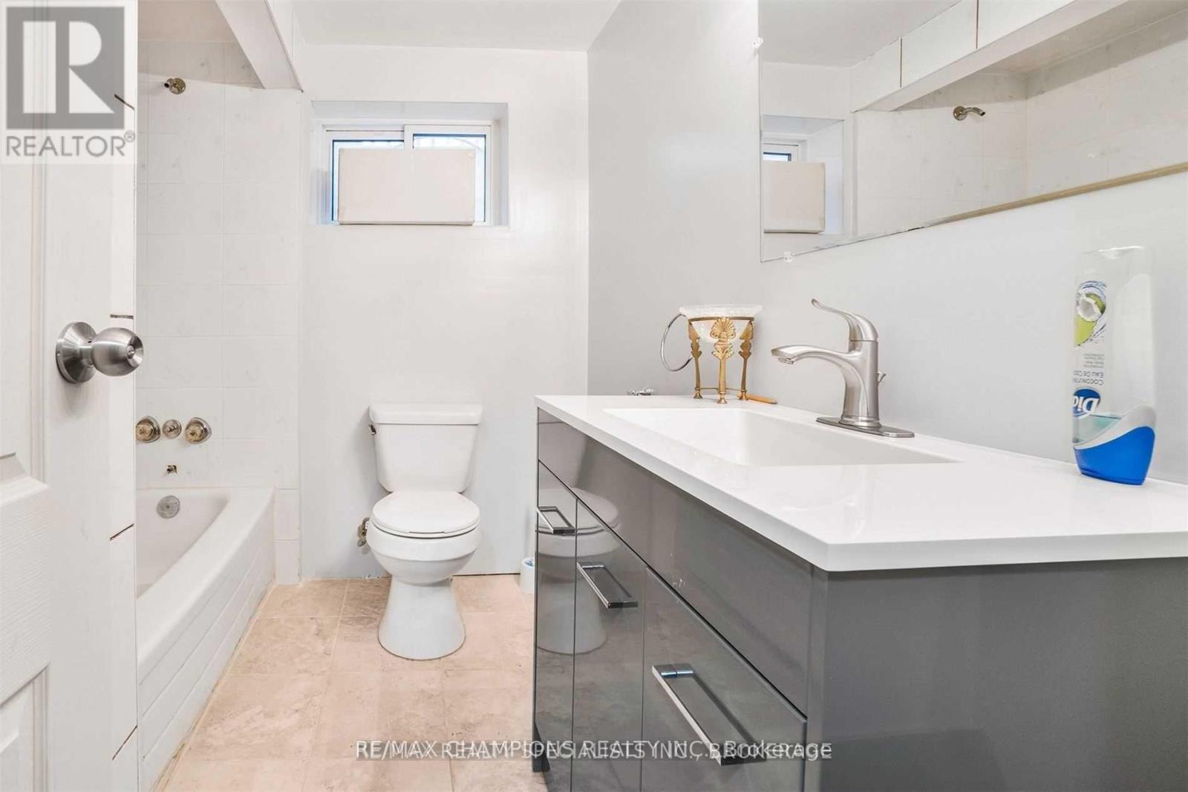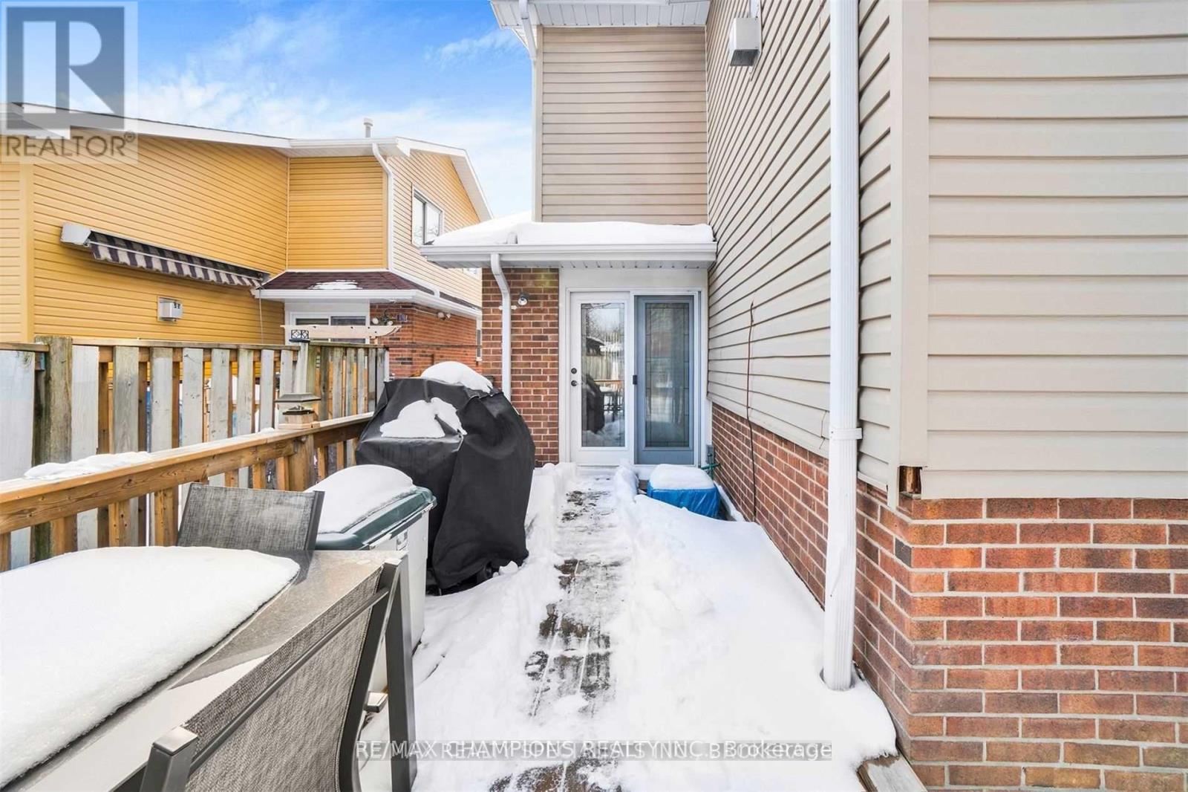$3,200 Monthly
Whole House with 4 Bedroom 2 Full Bath Semi Detached Backsplit 5 Level Family Homes Located Close To All Amenities. Main Floor Features Kitchen, Breakfast Are With Bay Window, Large Dining Room With Walkout To Backyard.Family Room With Gas Fireplace. Upper Floor Has 3 Spacious Bedrooms With Quality Laminate Floors And 3 Pc Bath. Separate Living Room Leading To partial finished Basement Space And Renovated 3Pc Bath. Long Driveway With No Sidewalk. Close to Trinity Mall, Transit, Parks etc (id:59911)
Property Details
| MLS® Number | W11905530 |
| Property Type | Single Family |
| Community Name | Brampton North |
| Features | Carpet Free |
| Parking Space Total | 4 |
Building
| Bathroom Total | 2 |
| Bedrooms Above Ground | 4 |
| Bedrooms Total | 4 |
| Appliances | Dishwasher, Dryer, Refrigerator, Stove, Washer, Window Coverings |
| Basement Development | Partially Finished |
| Basement Type | Full (partially Finished) |
| Construction Style Attachment | Semi-detached |
| Construction Style Split Level | Backsplit |
| Cooling Type | Central Air Conditioning |
| Exterior Finish | Aluminum Siding |
| Fireplace Present | Yes |
| Foundation Type | Concrete |
| Heating Fuel | Natural Gas |
| Heating Type | Forced Air |
| Type | House |
| Utility Water | Municipal Water |
Parking
| Attached Garage |
Land
| Acreage | No |
| Sewer | Sanitary Sewer |
Interested in 7 Camberley Crescent, Brampton, Ontario L6V 3L3?
Maninder Barara
Salesperson
www.teambarara.com/
25-1098 Peter Robertson Blvd
Brampton, Ontario L6R 3A5
(905) 487-6000
(905) 487-2000
www.remaxchampions.ca






















