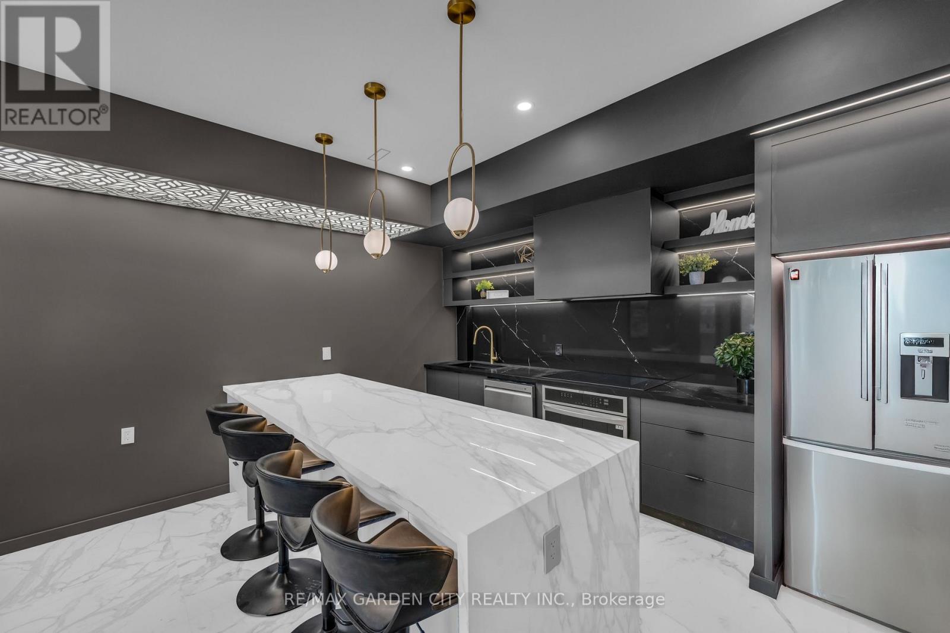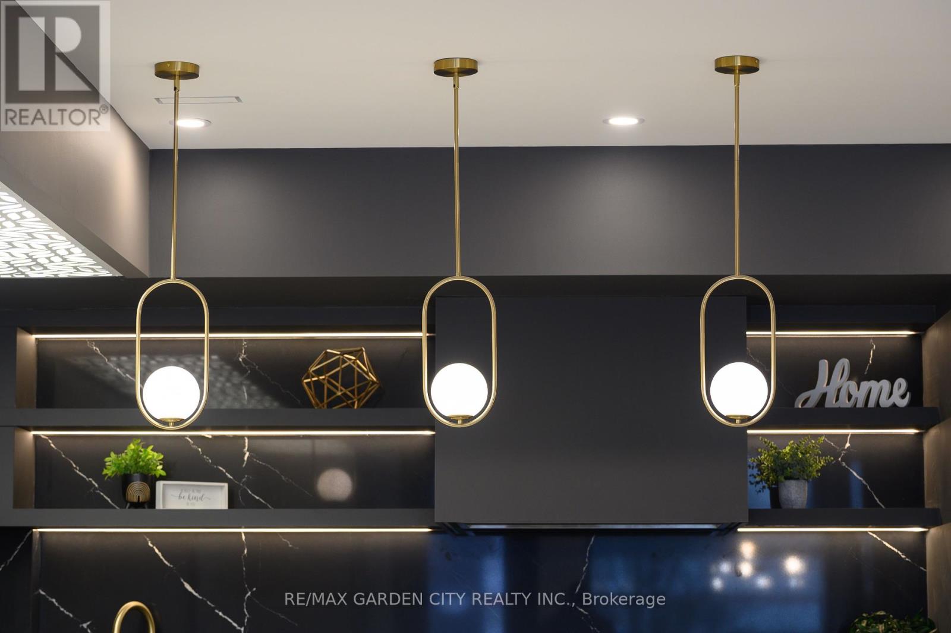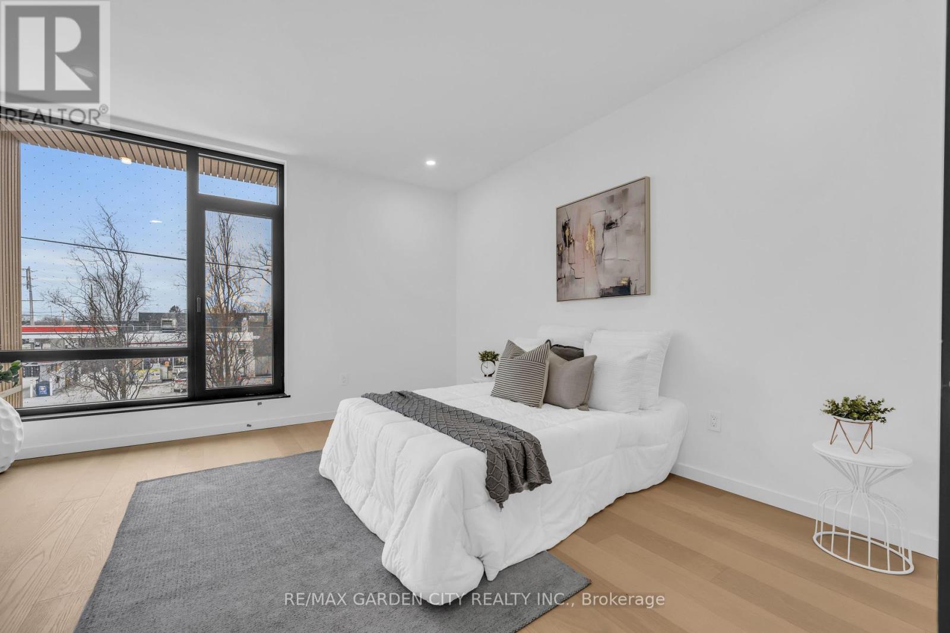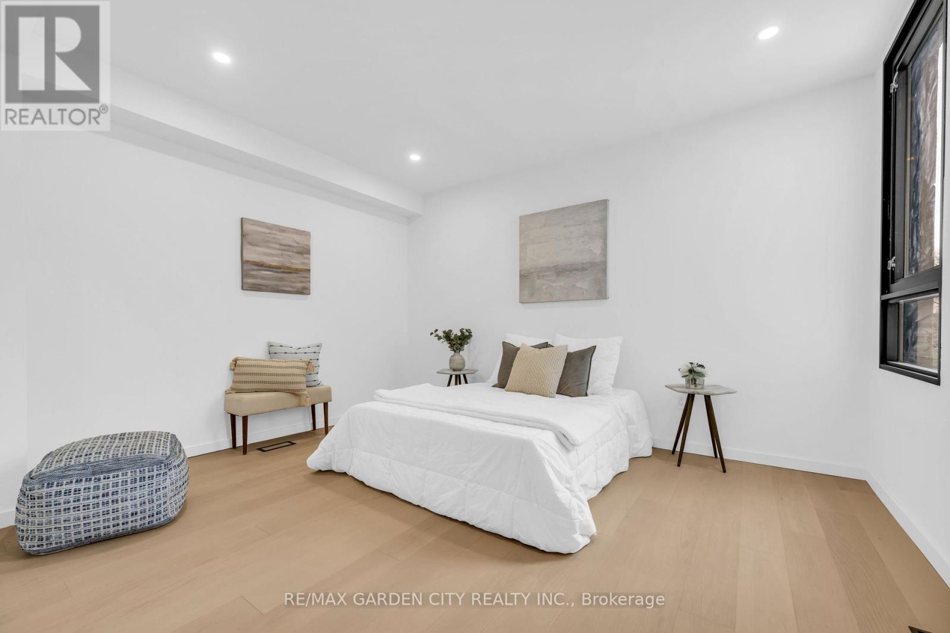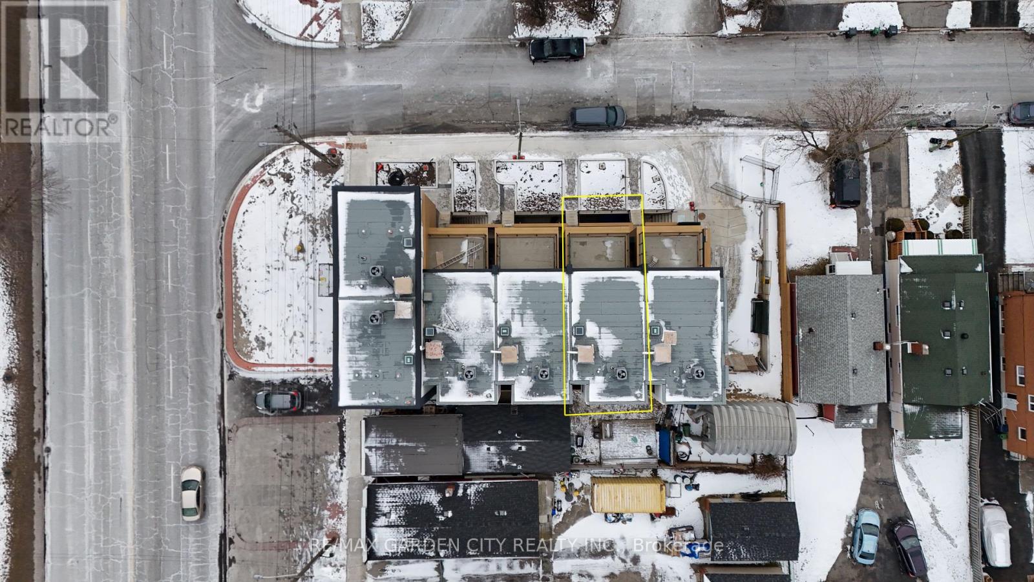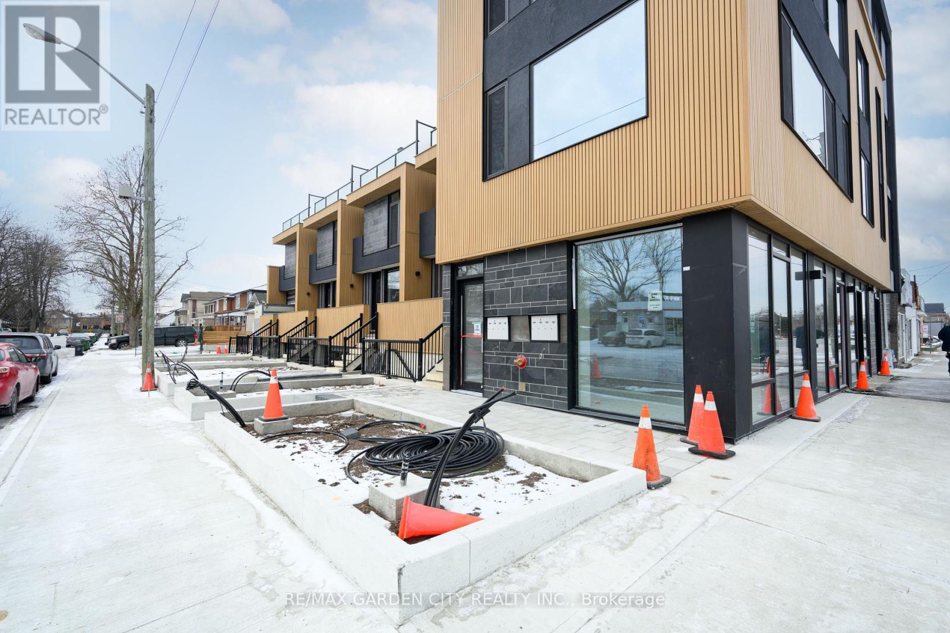$7,500 Monthly
Be the first to enjoy living in this luxurious contemporary townhome! A private front porch welcomes you to this beautifully designed 3 bedroom/2.5 bath townhome. The use of the high quality exterior finished including phenolic panels, powder coated aluminum panels and composite fluted panels by New Tech wood adds to the modern style of this building.The open concept main floor is a great entertaining space. Bright and spacious with a large living & dining room open to the kitchen. Sunlight pours in through triple glazed, thermally insulated windows featuring bird friendly glass. Oversized Italian porcelain tiles and decorative fluted panels create a contemporary feel. A Dimplex electric fireplace provides warmth and cosiness. The kitchen features a large peninsula/breakfast bar with quartz counters, perfect for casual dining. A gorgeous counter to ceiling backsplash provides a stunning focal point. Custom cabinets provide ample storage. Stacked washer/dryer is tucked away beside the kitchen. Also on the main floor is a convenient powder room with built-in vanity mirror with LED lighting. Solid oak staircases lead to the upper levels. White oak hardwood floors run throughout the upper levels. On the second level are two bedrooms served by a 3 piece bath. A den space provides separation between the bedrooms and could easily be converted to a fourth bedroom if required. The third floor primary bedroom is a true retreat with a walk-in closet and 4 piece ensuite bath with double sinks. Walkout from the primary bedroom to the south facing balcony, the perfect place to start and end the day. Custom storage solutions in the coat, shoe and walk-in closets. Dedicated underground parking with an elevator to the ground level. Perfectly located for the commuter with easy access to the QEW, HWY 427, the Gardiner and Lakeshore Boulevard. Sherway Gardens is under 3 km away and dining, grocery stores and public transportation are steps from your doorstep. (id:54662)
Property Details
| MLS® Number | W11957933 |
| Property Type | Single Family |
| Neigbourhood | Alderwood |
| Community Name | Alderwood |
| Amenities Near By | Public Transit, Schools, Park |
| Features | Cul-de-sac, Level, Carpet Free |
| Parking Space Total | 1 |
| Structure | Deck, Porch |
Building
| Bathroom Total | 3 |
| Bedrooms Above Ground | 3 |
| Bedrooms Total | 3 |
| Amenities | Fireplace(s) |
| Appliances | Water Heater, Dishwasher, Dryer, Range, Refrigerator, Stove, Washer |
| Construction Style Attachment | Attached |
| Cooling Type | Central Air Conditioning |
| Exterior Finish | Stone |
| Fireplace Present | Yes |
| Flooring Type | Porcelain Tile, Hardwood |
| Foundation Type | Poured Concrete |
| Half Bath Total | 1 |
| Heating Fuel | Natural Gas |
| Heating Type | Forced Air |
| Stories Total | 3 |
| Size Interior | 1,500 - 2,000 Ft2 |
| Type | Row / Townhouse |
| Utility Water | Municipal Water |
Land
| Acreage | No |
| Land Amenities | Public Transit, Schools, Park |
| Sewer | Sanitary Sewer |
| Size Depth | 120 Ft ,1 In |
| Size Frontage | 25 Ft |
| Size Irregular | 25 X 120.1 Ft |
| Size Total Text | 25 X 120.1 Ft |
Interested in 6a - 200 Browns Line, Toronto, Ontario M8W 3T4?
Catherine K. Poirier
Broker
(905) 531-4147
poirierrealtygroup.com/
www.facebook.com/Poirierrealtygroup/?ref=aymt_homepage_panel&eid=ARCAXAgHKsMy3D6h5IlKcblehKc
www.linkedin.com/feed/
145 Carlton St Suite 100
St. Catharines, Ontario L2R 1R5
(416) 828-5990
(905) 684-1321
www.facebook.com/remaxgardencity
www.twitter.com/remaxgardencity










