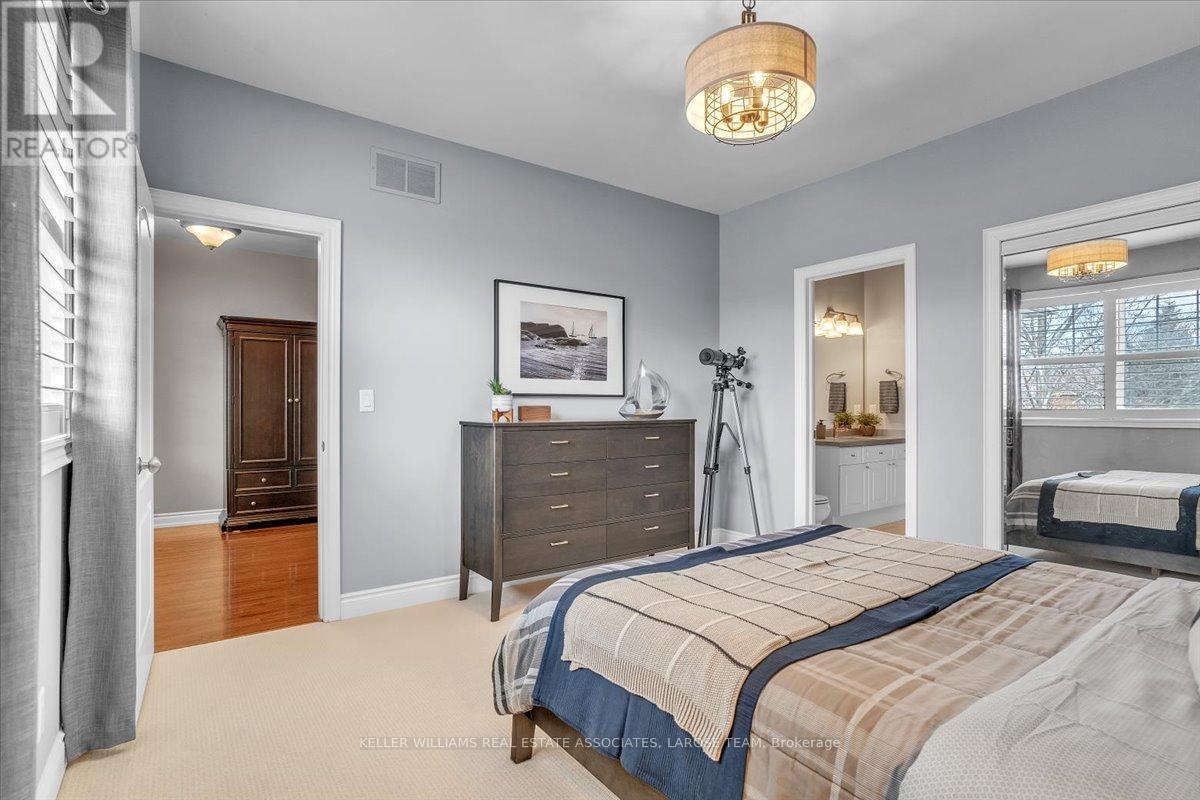$3,195,000
Welcome to 695 Canyon St., an absolutely stunning and well-appointed 4 bedroom-5-bathroom gem in the sought after Watercolours community of prestigious Lorne Park! This spectacular and immaculate home, situated on a 59 x 125 ft. beautifully landscaped irregular lot that expands to 92 ft. wide, features a spacious open-concept main floor filled with an abundance of natural light, 9 ft. ceilings, and elegant hardwood flooring throughout. The grand 2-storey living room features large picture windows, while California shutters and custom drapery add to the luxury of the space. The gourmet Chef's kitchen is complete with granite countertops, a floor-to-ceiling pantry, a bar area, and premium stainless steel appliances and a wine fridge. The warm and inviting family room features a cozy gas fireplace- a perfect space for relaxing evenings. A wired speaker system extends throughout the dining room, family room, primary ensuite, and outdoor patio for effortless entertaining. The primary bedroom is a luxurious retreat with enlarged windows overlooking the wooded backyard, a walk-in closet, and a spa-like 5-piece ensuite featuring a soaker tub, glass shower and dual vanities. The second bedroom has its own 4-piece ensuite, while the third and fourth bedrooms share a 4-piece semi-ensuite, offering convenience and privacy for family members or guests. The finished lower level is a standout, featuring a mirrored exercise room with a sauna and TV, plus a large recreation room with a stylish stone accent wall- zoned for TV, a pool table, piano, and games table. The spacious lower level workshop is a convenient and very functional space- perfect for a variety of projects and hobbies. With ample storage throughout, this home offers both functionality and elegance. Step outside to the stunning private backyard and enjoy a saltwater pool, waterfall rock feature and a beautifully landscaped lot- an idyllic spot for the upcoming warmer weather! (id:54662)
Property Details
| MLS® Number | W12046123 |
| Property Type | Single Family |
| Community Name | Lorne Park |
| Amenities Near By | Public Transit, Schools |
| Features | Wooded Area, Sauna |
| Parking Space Total | 6 |
| Pool Type | Inground Pool |
| Structure | Patio(s) |
Building
| Bathroom Total | 5 |
| Bedrooms Above Ground | 4 |
| Bedrooms Total | 4 |
| Amenities | Fireplace(s) |
| Appliances | Central Vacuum, Water Heater, Dishwasher, Dryer, Microwave, Stove, Washer, Window Coverings, Wine Fridge, Refrigerator |
| Basement Development | Finished |
| Basement Type | Full (finished) |
| Construction Style Attachment | Detached |
| Cooling Type | Central Air Conditioning |
| Exterior Finish | Wood, Stone |
| Fireplace Present | Yes |
| Flooring Type | Carpeted, Hardwood |
| Foundation Type | Poured Concrete |
| Half Bath Total | 1 |
| Heating Fuel | Natural Gas |
| Heating Type | Forced Air |
| Stories Total | 2 |
| Size Interior | 3,500 - 5,000 Ft2 |
| Type | House |
| Utility Water | Municipal Water |
Parking
| Attached Garage | |
| Garage |
Land
| Acreage | No |
| Fence Type | Fenced Yard |
| Land Amenities | Public Transit, Schools |
| Landscape Features | Landscaped, Lawn Sprinkler |
| Sewer | Sanitary Sewer |
| Size Depth | 125 Ft |
| Size Frontage | 59 Ft ,10 In |
| Size Irregular | 59.9 X 125 Ft ; Rear Widens To 92' (pie Shape) |
| Size Total Text | 59.9 X 125 Ft ; Rear Widens To 92' (pie Shape) |
| Surface Water | Lake/pond |
| Zoning Description | R2 |
Interested in 695 Canyon Street, Mississauga, Ontario L5H 4M2?

Kevin Thomas Larose
Salesperson
www.laroseteam.com
103 Lakeshore Road East
Mississauga, Ontario L5G 1E2
(905) 278-7355
(905) 278-7356
www.laroseteam.com
Dawna Gilmore
Salesperson
www.laroseteam.com/
103 Lakeshore Road East
Mississauga, Ontario L5G 1E2
(905) 278-7355
(905) 278-7356
www.laroseteam.com


















































