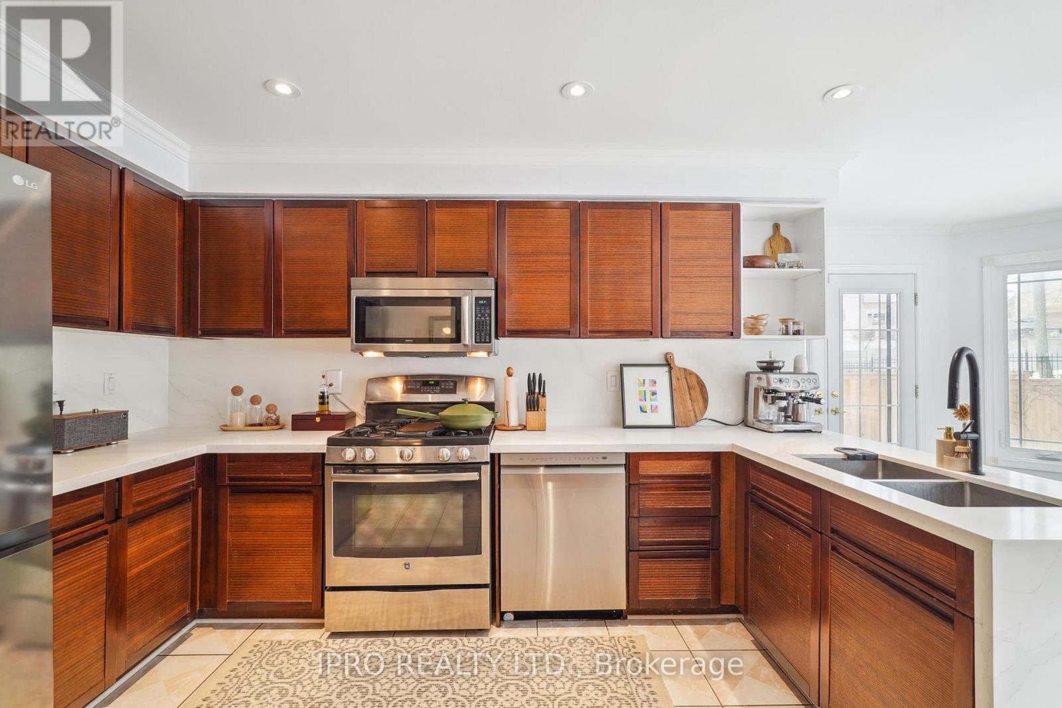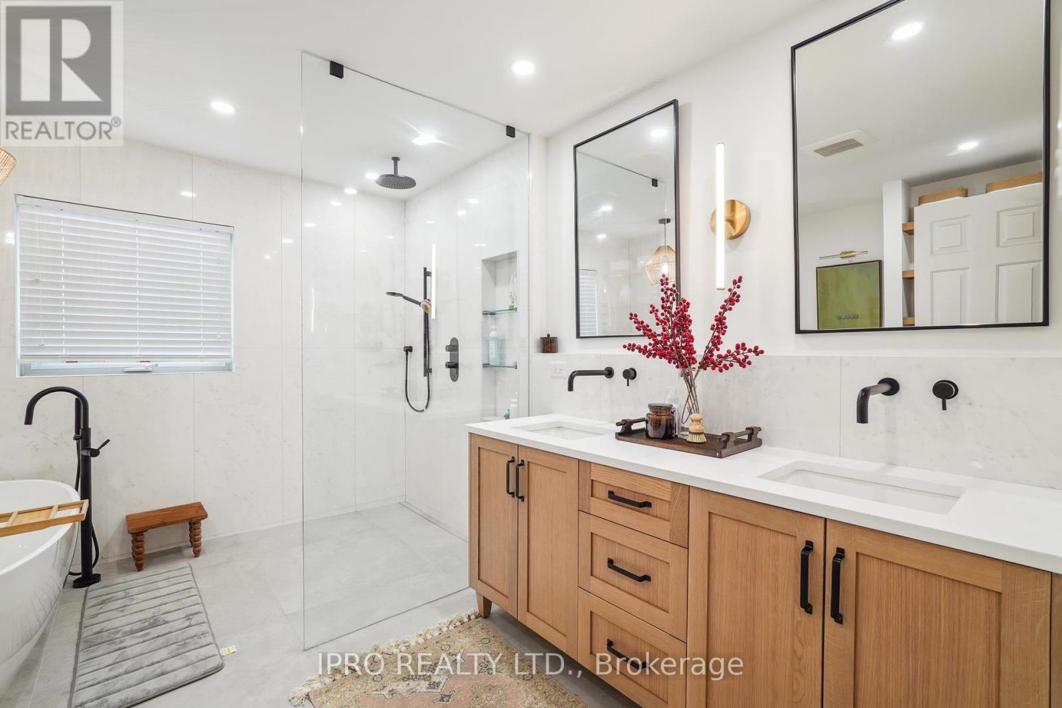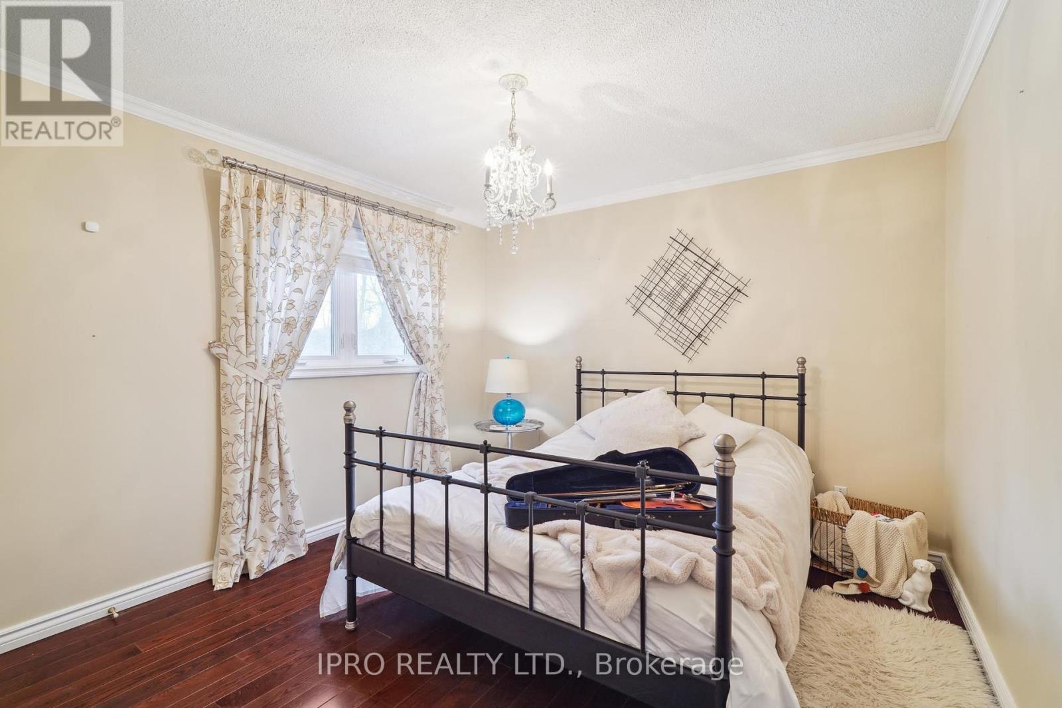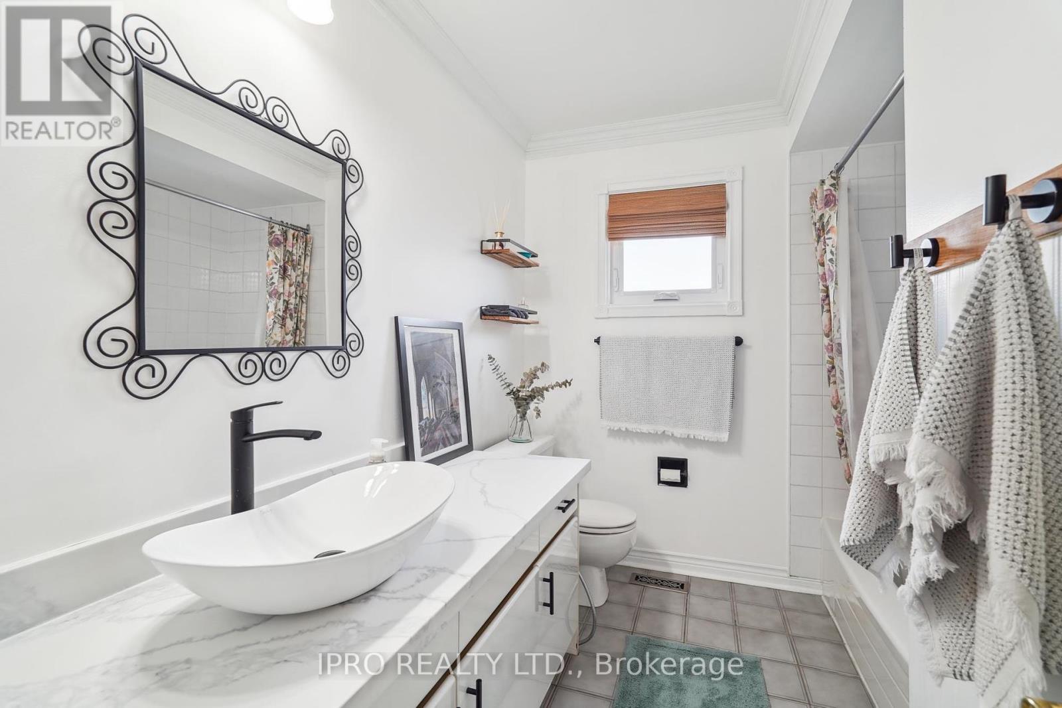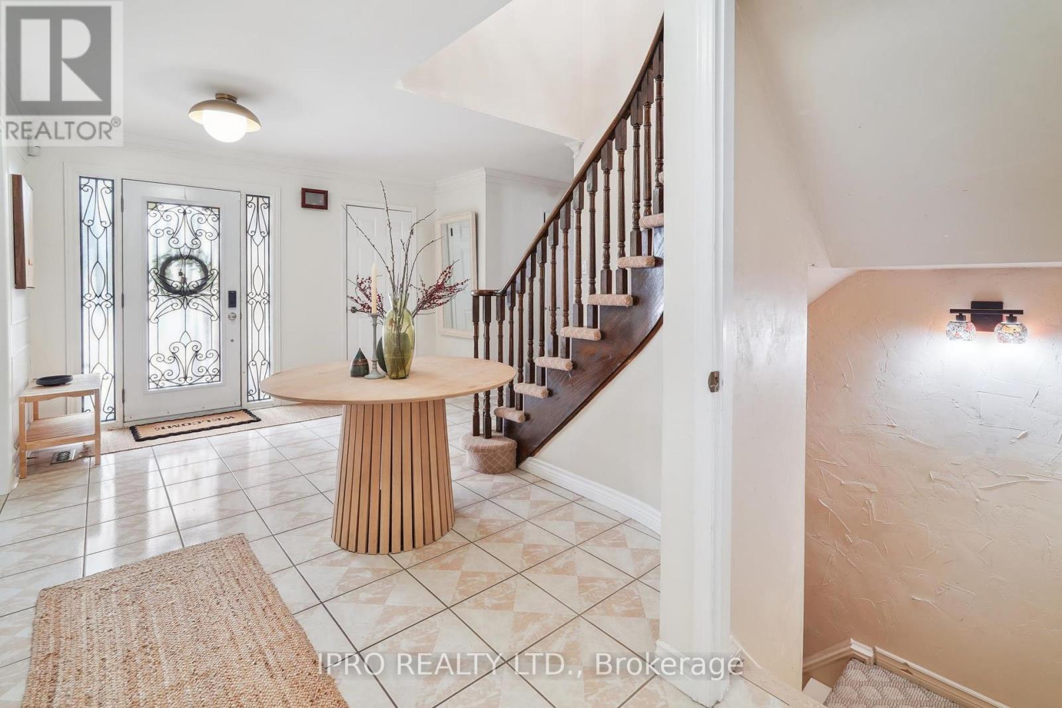$1,788,000
Welcome to this stunning detached home situated on a premium and oversize lot, offering a perfect blend of comfort, style, and functionality. The main floor boasts a large and welcoming foyer, setting the tone for this warm and inviting residence. The upgrade kitchen is a chef's delight, featuring modern finishes, ample storage, and picturesque views of the beautifully landscaped backyard. Entertaining is effortless as the kitchen flows seamlessly through French doors onto a private stone patio, complete with a gas supply for your BBQ, ideal for hosting gatherings. The main floor features hardwood floors, while the second floor combines cozy carpeting to create a warm and comfortable atmosphere. This home offers 4 spacious bedroom upstairs, complimented by 2 beautifully upgraded bathrooms. An additional bedroom and bathroom in the basement adds versatility for guests or a home office. This property is must-see for families seeking an upgraded home with exceptional space. Thanks for showing! (id:54662)
Property Details
| MLS® Number | N12031494 |
| Property Type | Single Family |
| Community Name | Westbrook |
| Equipment Type | Water Heater |
| Features | Irregular Lot Size, Paved Yard |
| Parking Space Total | 4 |
| Rental Equipment Type | Water Heater |
Building
| Bathroom Total | 4 |
| Bedrooms Above Ground | 4 |
| Bedrooms Below Ground | 1 |
| Bedrooms Total | 5 |
| Amenities | Fireplace(s) |
| Appliances | Blinds, Central Vacuum, Dishwasher, Dryer, Garage Door Opener, Stove, Washer, Window Coverings, Refrigerator |
| Basement Development | Finished |
| Basement Type | N/a (finished) |
| Construction Style Attachment | Detached |
| Cooling Type | Central Air Conditioning |
| Exterior Finish | Brick |
| Fireplace Present | Yes |
| Fireplace Total | 1 |
| Flooring Type | Hardwood |
| Foundation Type | Block |
| Half Bath Total | 1 |
| Heating Fuel | Natural Gas |
| Heating Type | Forced Air |
| Stories Total | 2 |
| Size Interior | 2,500 - 3,000 Ft2 |
| Type | House |
| Utility Water | Municipal Water |
Parking
| Attached Garage | |
| Garage |
Land
| Acreage | No |
| Sewer | Sanitary Sewer |
| Size Depth | 145 Ft |
| Size Frontage | 46 Ft ,1 In |
| Size Irregular | 46.1 X 145 Ft ; 147.98 Ft X 69.77 Ft X 123.61 Ft |
| Size Total Text | 46.1 X 145 Ft ; 147.98 Ft X 69.77 Ft X 123.61 Ft |
| Zoning Description | Rs2 |
Interested in 69 Topham Crescent, Richmond Hill, Ontario L4C 9H2?
Abbas Nasirbeygi
Salesperson
30 Eglinton Ave W. #c12
Mississauga, Ontario L5R 3E7
(905) 507-4776
(905) 507-4779
www.ipro-realty.ca/

Neda Safdar
Salesperson
4145 Fairview St - Unit B
Burlington, Ontario L7L 2A4
(905) 681-5700
(905) 681-5707










