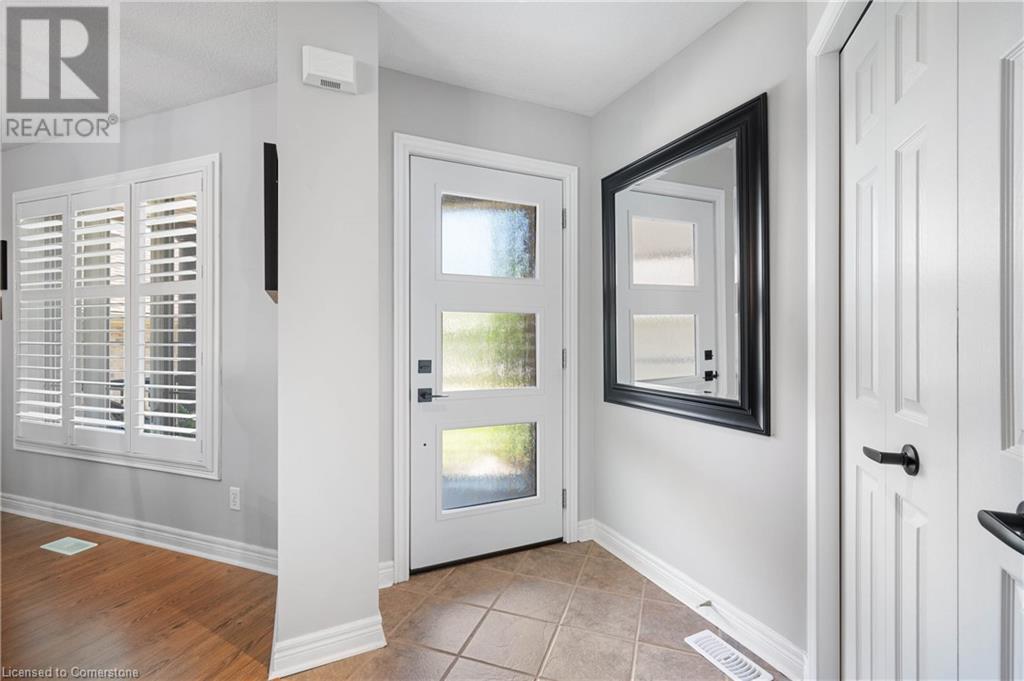$1,075,000
Welcome to beautiful Brigadoon, located in desirable South Kitchener. From the moment you drive up to this home you'll be impressed by the landscaping and new sidewalk that leads to the cute front porch! This carpet free 4 bedroom, 4 bathroom home has been lovingly cared for & tastefully updated - including new paint & lighting throughout, front door, new furnace, California shutters & much more! The main floor offers plenty of living space with a cozy gas fireplace, a separate dining area, updated kitchen with stainless steel appliances & the best views! The upper deck is the prefect spot to enjoy a coffee or prepare dinner on the BBQ (gas line) all while overlooking the tree-lined Hearthwood natural area! Featuring a large primary bedroom with a beautiful en-suite complete with a walk-in glass shower & walk-in closet. The finished basement has plenty of additional living space and would make a FANTASTIC in-law suite complete with a bedroom, three piece bathroom (2022), large living area & separate entrance. From the basement you can walk right out to your covered back deck overlooking beautiful perennial gardens and mature trees - offering plenty of privacy. Walking distance to some of the Regions top rated schools, parks, trails & a quick drive to the 401 you're not going to want to miss out on this one! (id:59911)
Property Details
| MLS® Number | 40736883 |
| Property Type | Single Family |
| Neigbourhood | Brigadoon |
| Amenities Near By | Park, Place Of Worship, Playground, Public Transit, Schools, Shopping |
| Community Features | Quiet Area, Community Centre, School Bus |
| Features | Cul-de-sac, Backs On Greenbelt, Conservation/green Belt, Wet Bar, Automatic Garage Door Opener |
| Parking Space Total | 4 |
Building
| Bathroom Total | 4 |
| Bedrooms Above Ground | 3 |
| Bedrooms Below Ground | 1 |
| Bedrooms Total | 4 |
| Appliances | Central Vacuum, Dishwasher, Dryer, Refrigerator, Stove, Water Softener, Wet Bar, Washer, Window Coverings, Garage Door Opener |
| Architectural Style | 2 Level |
| Basement Development | Finished |
| Basement Type | Full (finished) |
| Constructed Date | 2003 |
| Construction Style Attachment | Detached |
| Cooling Type | Central Air Conditioning |
| Exterior Finish | Aluminum Siding, Brick |
| Fixture | Ceiling Fans |
| Foundation Type | Poured Concrete |
| Half Bath Total | 1 |
| Heating Fuel | Natural Gas |
| Heating Type | Forced Air |
| Stories Total | 2 |
| Size Interior | 2,448 Ft2 |
| Type | House |
| Utility Water | Municipal Water |
Parking
| Attached Garage |
Land
| Access Type | Highway Access |
| Acreage | No |
| Land Amenities | Park, Place Of Worship, Playground, Public Transit, Schools, Shopping |
| Landscape Features | Landscaped |
| Sewer | Municipal Sewage System |
| Size Frontage | 50 Ft |
| Size Total Text | Under 1/2 Acre |
| Zoning Description | Res-2 |
Interested in 69 Hearthwood Crescent, Kitchener, Ontario N2R 1K6?

Kate Gingerich
Salesperson
www.paulandkatekw.com/
www.linkedin.com/in/kate-gingerich/
640 Riverbend Drive, Unit B
Kitchener, Ontario N2K 3S2
(519) 570-4447
www.kwinnovationrealty.com/














































