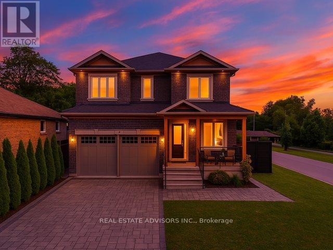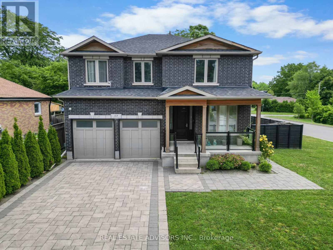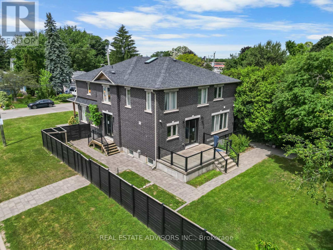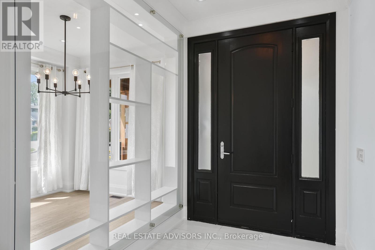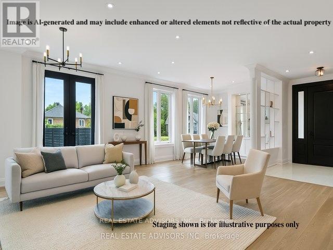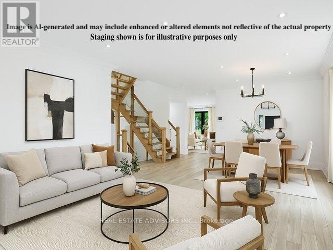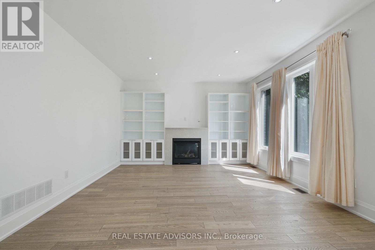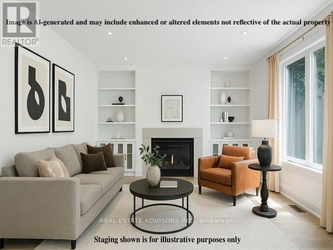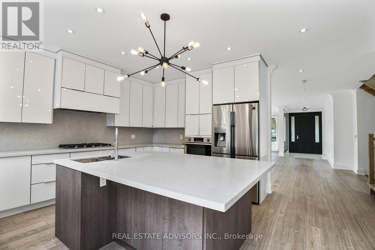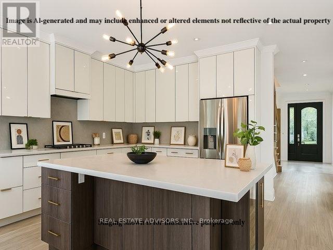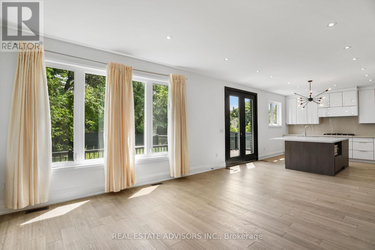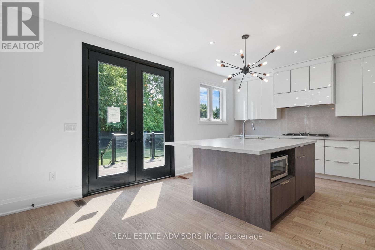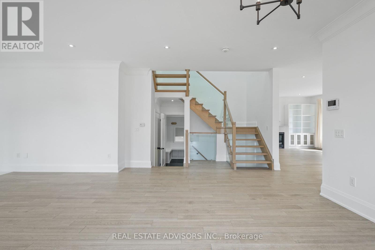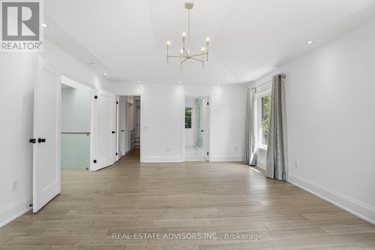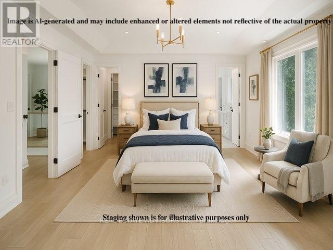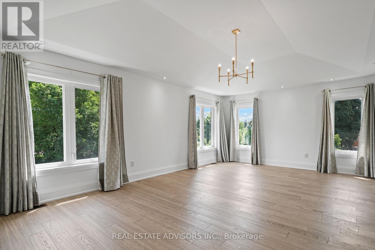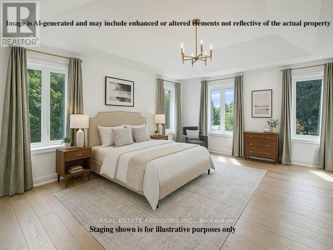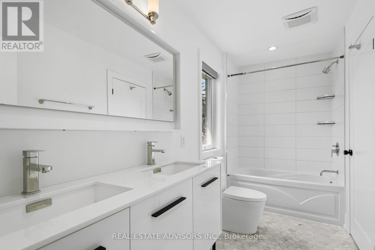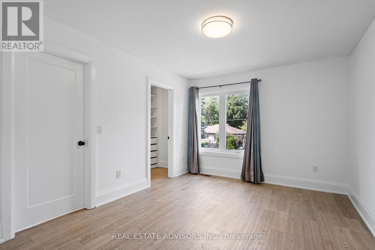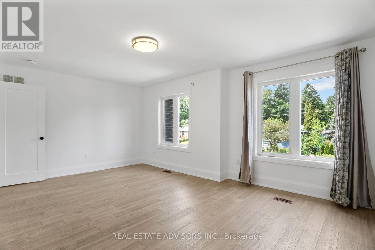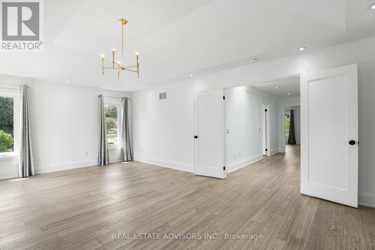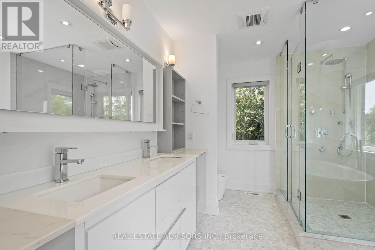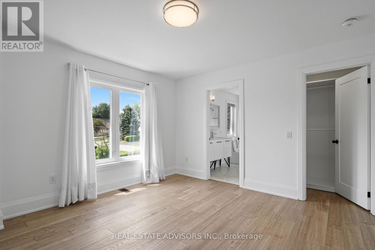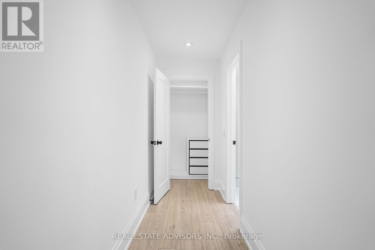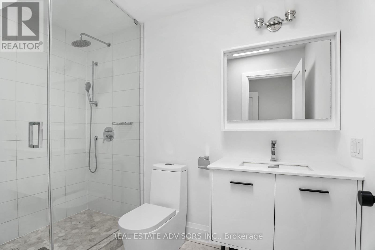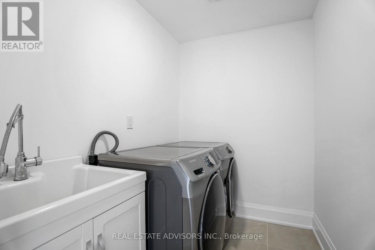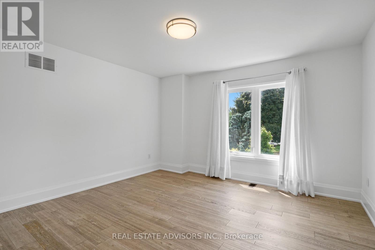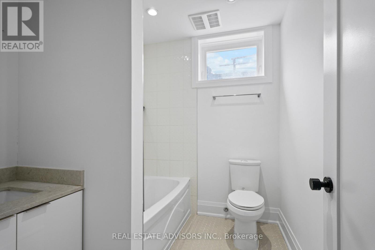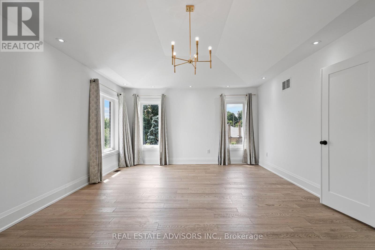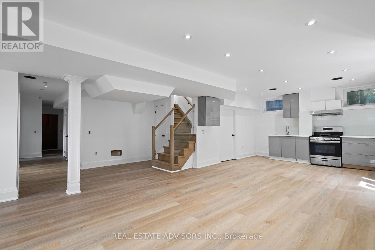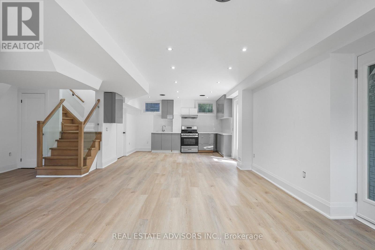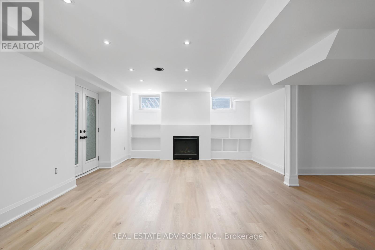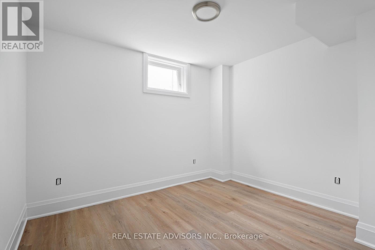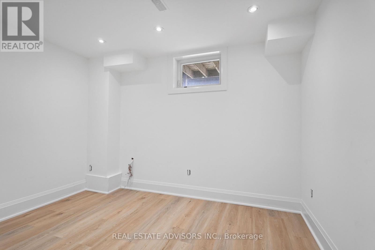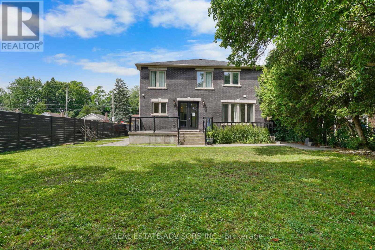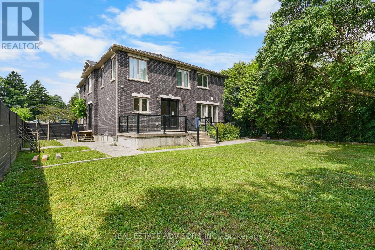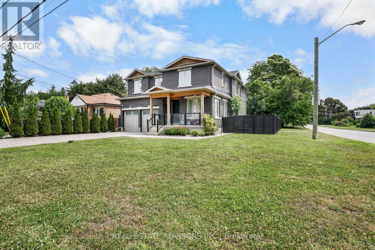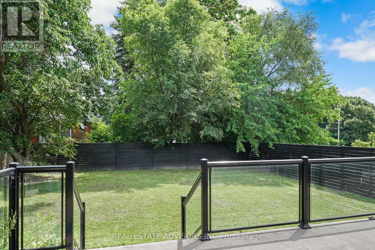$2,200,000
Discover your dream family home at 69 Fenwood Heights, nestled in the desirable Scarborough Bluffs community. This stunning, custom-built detached residence boasts modern elegance with over 4000 sq.ft of spacious living areas, perfect for both entertaining and comfortable family life. Featuring multiple bedrooms and bathrooms, a finished basement with a separate entrance, and ample parking, this property offers versatility and convenience. Enjoy the proximity to scenic parks, excellent schools, and convenient transit options, all while residing in a vibrant and welcoming neighborhood. This home is truly a rare find, offering a perfect blend of luxury and location." (id:59911)
Property Details
| MLS® Number | E12024226 |
| Property Type | Single Family |
| Neigbourhood | Scarborough |
| Community Name | Cliffcrest |
| Parking Space Total | 6 |
Building
| Bathroom Total | 5 |
| Bedrooms Above Ground | 4 |
| Bedrooms Below Ground | 1 |
| Bedrooms Total | 5 |
| Amenities | Fireplace(s) |
| Basement Development | Finished |
| Basement Features | Separate Entrance |
| Basement Type | N/a (finished) |
| Construction Style Attachment | Detached |
| Cooling Type | Central Air Conditioning |
| Exterior Finish | Brick |
| Fireplace Present | Yes |
| Fireplace Total | 1 |
| Flooring Type | Hardwood, Vinyl |
| Foundation Type | Concrete |
| Half Bath Total | 1 |
| Heating Fuel | Natural Gas |
| Heating Type | Forced Air |
| Stories Total | 2 |
| Size Interior | 3,000 - 3,500 Ft2 |
| Type | House |
| Utility Water | Municipal Water |
Parking
| Attached Garage | |
| Garage |
Land
| Acreage | No |
| Sewer | Sanitary Sewer |
| Size Depth | 136 Ft |
| Size Frontage | 56 Ft |
| Size Irregular | 56 X 136 Ft |
| Size Total Text | 56 X 136 Ft |
Interested in 69 Fenwood Heights, Toronto, Ontario M1M 2W1?

Richard Chhabra
Broker
www.richardchhabra.com/
5109 Steeles Ave W Unit 350
Toronto, Ontario M9L 2Y9
(416) 691-3000
