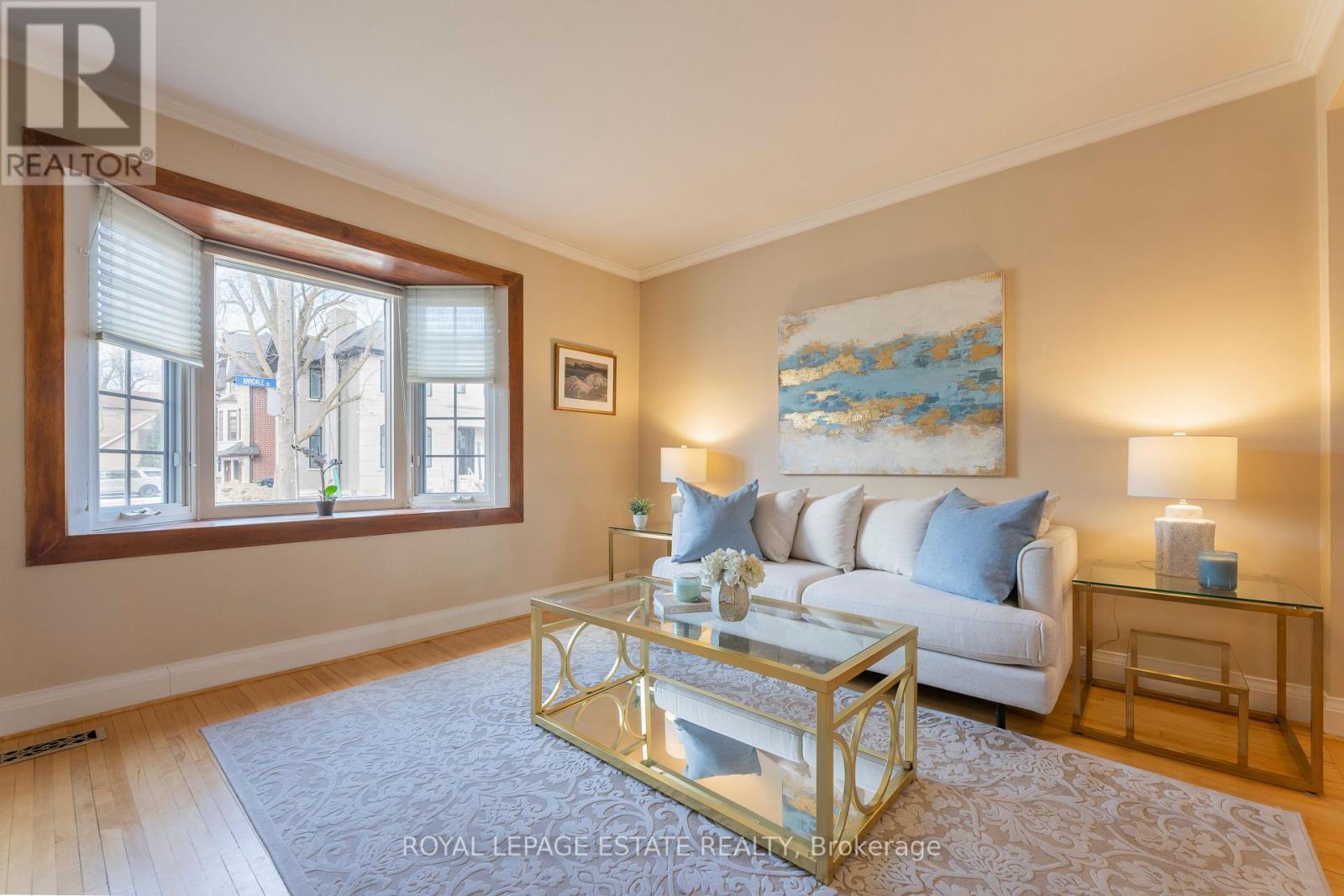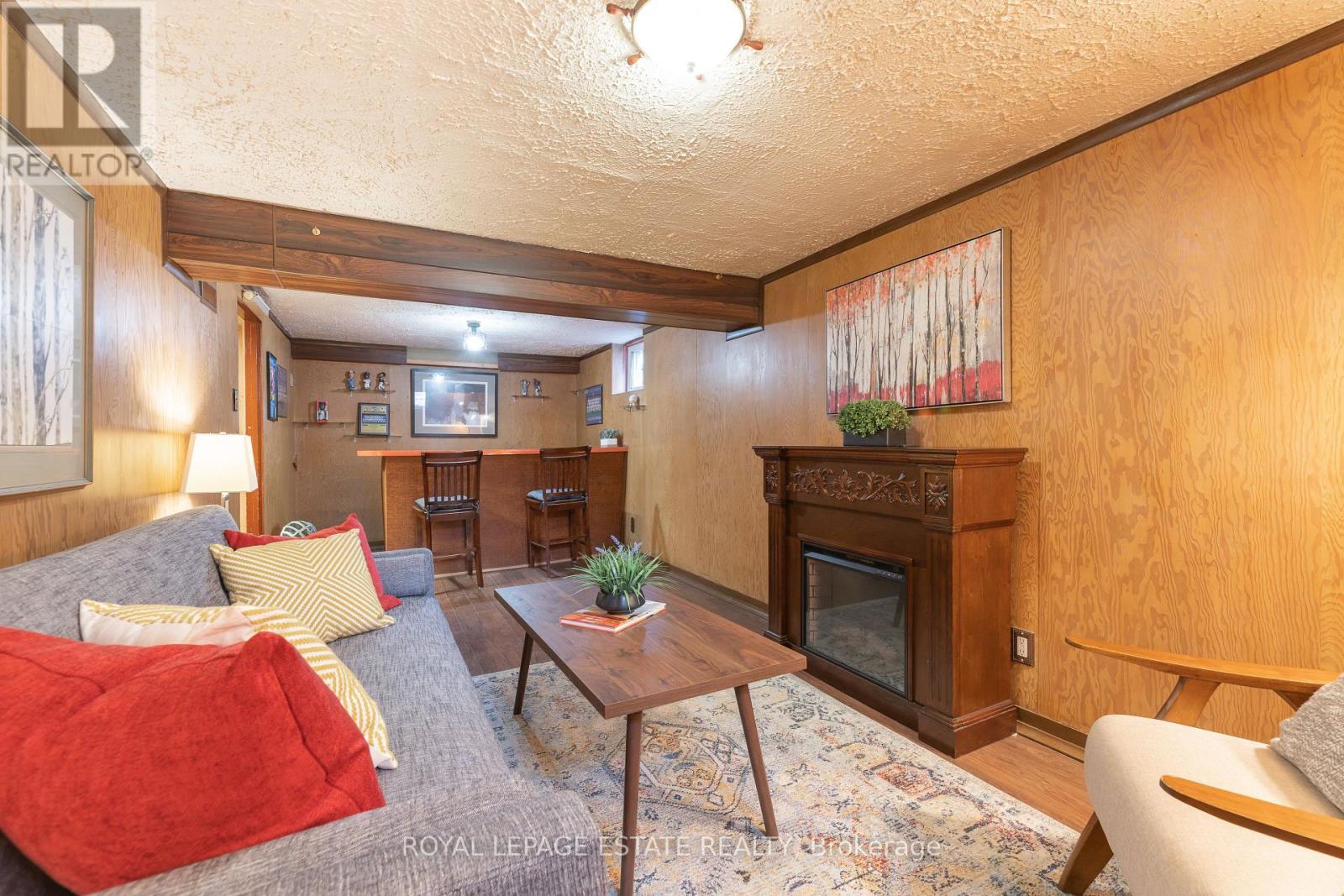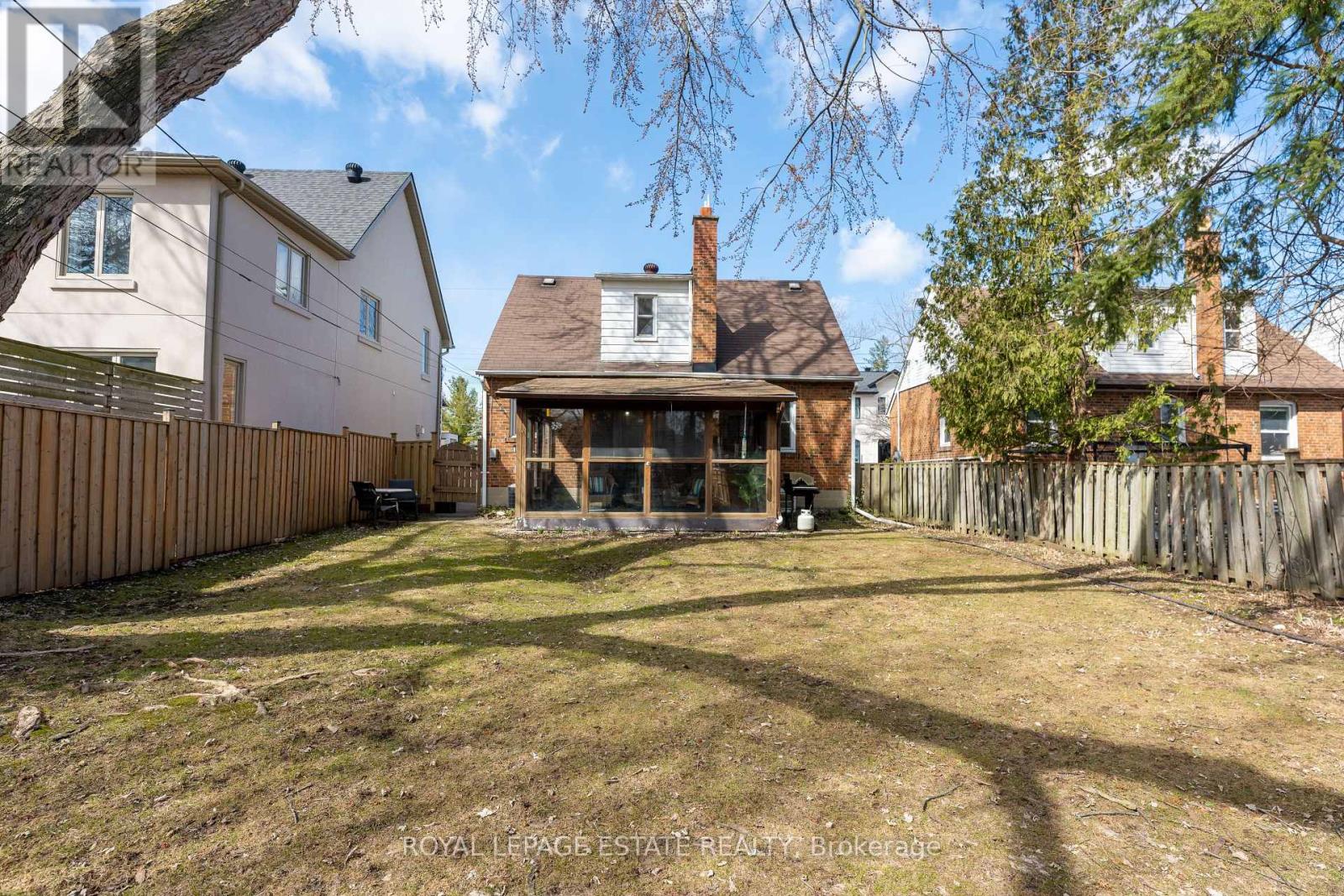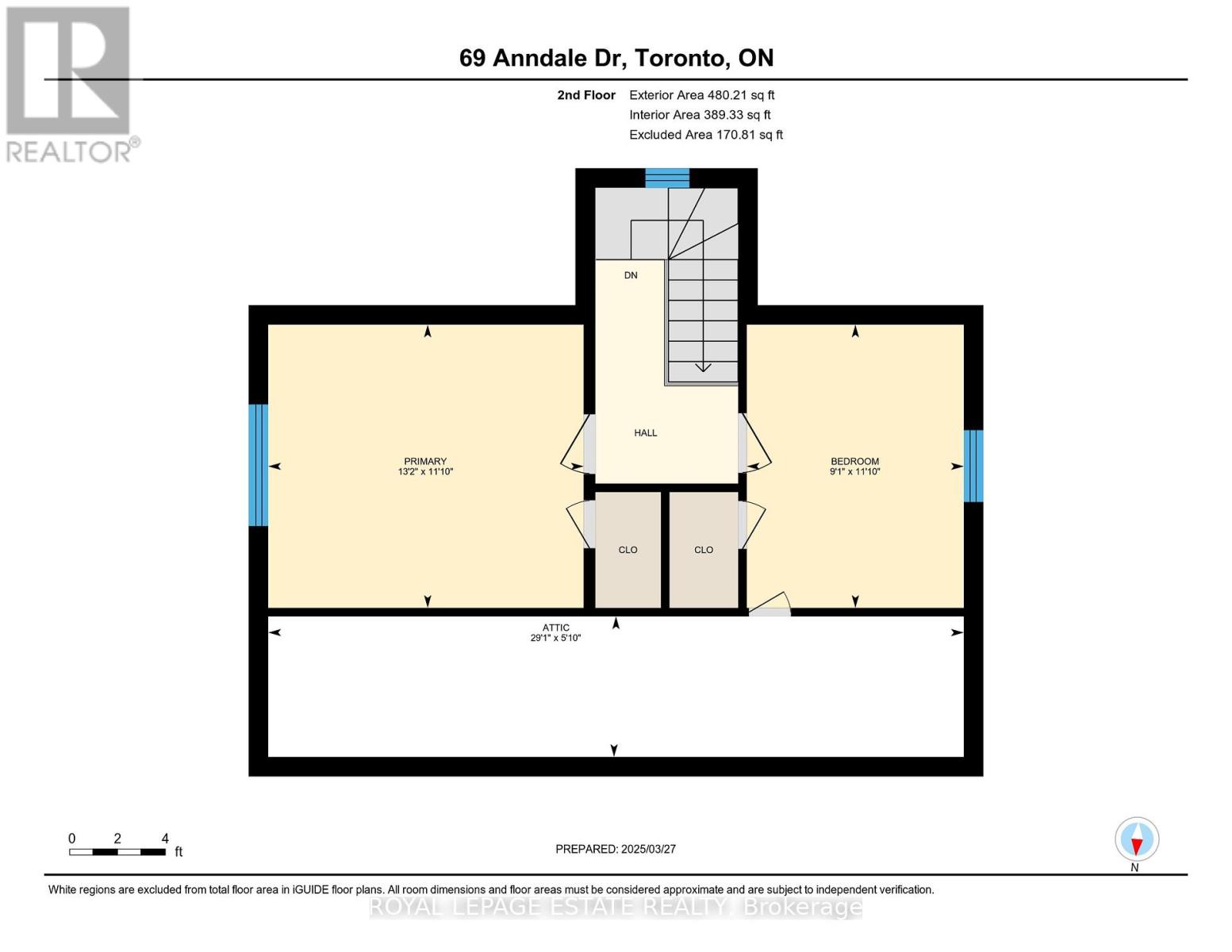$1,299,000
You've found it, Home Sweet Home! In one of the city's most sought after areas: think established residential neighbourhood, steps to green and tranquil Glendora Park, at the foot of the cul de sac AND all the urban amenities of the best of Yonge & Sheppard at the top of your street. This well loved family home of over 60 years is ready for a new chapter, whether you're looking to move in and fill it w/ memories, make it your own, or build on a substantial 42x110 ft lot. This tree lined property in vibrant East Willowdale has limitless potential. Featuring 3 bedrooms, 2 baths, a nicely updated kitchen, separate entrance to the lower level rec room (or make it an additional bedroom/in law suite!) and a bonus screened porch to enjoy the sprawling backyard, no matter the weather! With virtually everything at your finger tips including the subway stn and Hwy 401, Whole Foods & Yonge-Sheppard Centre. Start building your legacy here on Anndale Drive. (id:54662)
Property Details
| MLS® Number | C12044566 |
| Property Type | Single Family |
| Community Name | Willowdale East |
| Amenities Near By | Park, Schools, Public Transit |
| Parking Space Total | 4 |
| Structure | Shed |
Building
| Bathroom Total | 2 |
| Bedrooms Above Ground | 3 |
| Bedrooms Total | 3 |
| Appliances | Dryer, Freezer, Hood Fan, Microwave, Stove, Washer, Window Coverings, Refrigerator |
| Basement Development | Partially Finished |
| Basement Features | Separate Entrance |
| Basement Type | N/a (partially Finished) |
| Construction Style Attachment | Detached |
| Cooling Type | Central Air Conditioning |
| Exterior Finish | Brick Facing |
| Flooring Type | Hardwood, Laminate |
| Foundation Type | Unknown |
| Half Bath Total | 1 |
| Heating Fuel | Natural Gas |
| Heating Type | Forced Air |
| Stories Total | 2 |
| Size Interior | 1,100 - 1,500 Ft2 |
| Type | House |
| Utility Water | Municipal Water |
Parking
| Detached Garage | |
| No Garage |
Land
| Acreage | No |
| Land Amenities | Park, Schools, Public Transit |
| Sewer | Sanitary Sewer |
| Size Depth | 110 Ft |
| Size Frontage | 42 Ft |
| Size Irregular | 42 X 110 Ft |
| Size Total Text | 42 X 110 Ft |
| Zoning Description | Residential |
Utilities
| Sewer | Installed |
Interested in 69 Anndale Drive, Toronto, Ontario M2N 2X2?

Heather Allin
Salesperson
(416) 836-9838
www.lthome.ca/
www.facebook.com/HeatherAllinRealtor
1052 Kingston Road
Toronto, Ontario M4E 1T4
(416) 690-2181
(416) 690-3587

Lainey Kathleen Bonsell
Broker
www.lthome.ca/
www.facebook.com/LTHome.ca
twitter.com/LTHOME_ca
www.linkedin.com/pub/lainey-bonsell/3a/a14/184
1052 Kingston Road
Toronto, Ontario M4E 1T4
(416) 690-2181
(416) 690-3587
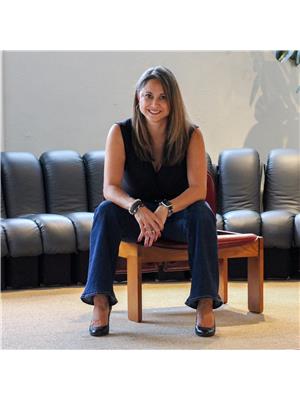
Teresita Link
Broker
(416) 400-6211
www.lthome.ca/
www.facebook.com/LTHome.ca/
twitter.com/LTHOME_ca
ca.linkedin.com/in/teresitahomes/
1052 Kingston Road
Toronto, Ontario M4E 1T4
(416) 690-2181
(416) 690-3587
Lynn Kizik
Salesperson
www.lthome.ca/
www.facebook.com/LTHome.ca
1052 Kingston Road
Toronto, Ontario M4E 1T4
(416) 690-2181
(416) 690-3587


