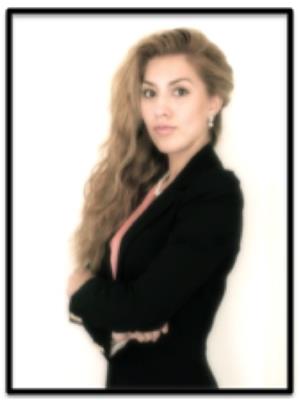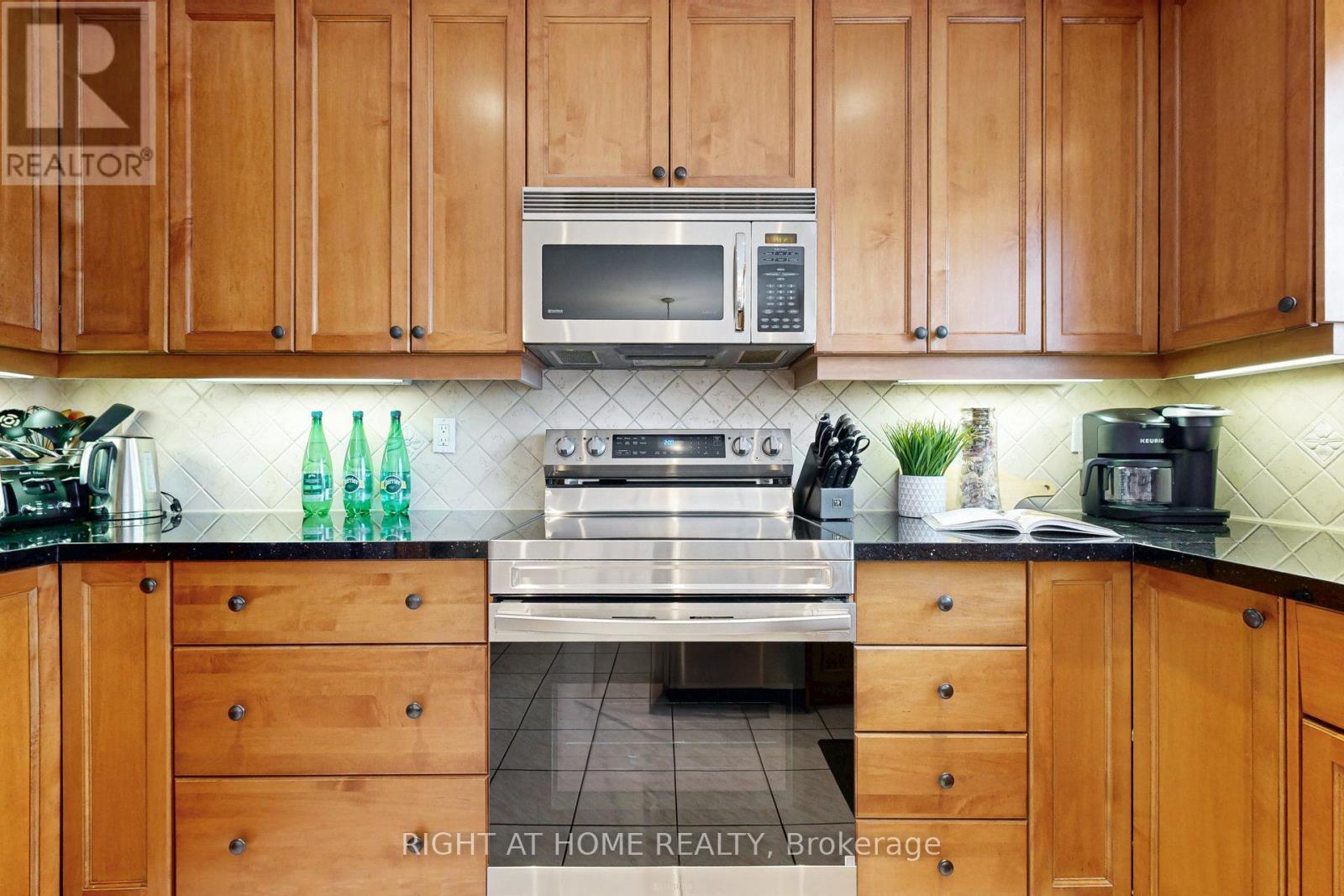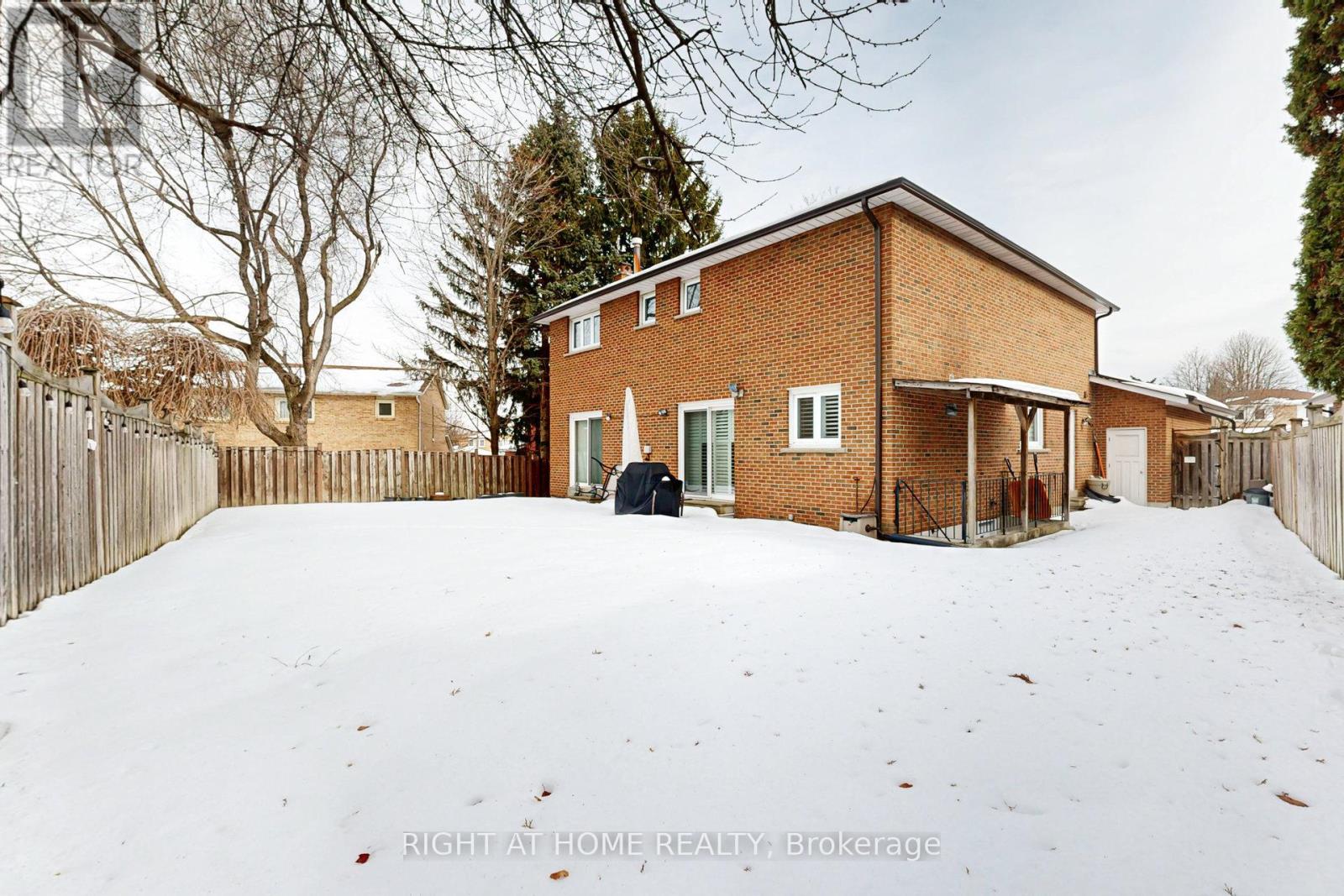$1,689,000
Beautiful home in prime Thornhill on a premium lot offered for sale by the original owner. This beauty has approximately 2700 sqft on the main and upper levels. Walk in to be greeted by a grand foyer, formal living/ dining room (currently used as dining), upgraded kitchen with eat-in breakfast area, hardwood floors, pot-lights, and upgraded bathrooms. Main floor den can your perfect home office, while the swanky wet bar (listed as pantry) will be your dinner party pub alongside your separate family room. It's a family friendly neighbourhood with schools, parks and community centre nearby for a growing family. The finished basement, separate entrance offers great potential for an income generating apartment- currently a large rec room plus 2 rooms and full bathroom- perfect for growing kids, multi-families or make it rentable apartment and generate extra income! Basement currently divided into two areas, you can have a rec room for your growing family and a rentable unit on the other side- set it up depending on your family needs. This home is near the community centre, library & top-rated schools like Thornlea SS & St. Robert CHS (IB Program), on bus/ transit route, shops, restaurants and easy access to Hwy 7, 404, GO, or Finch Station- the perfect blend of convenience and tranquility! (id:54662)
Property Details
| MLS® Number | N11991330 |
| Property Type | Single Family |
| Neigbourhood | Thornlea |
| Community Name | Aileen-Willowbrook |
| Parking Space Total | 6 |
Building
| Bathroom Total | 4 |
| Bedrooms Above Ground | 4 |
| Bedrooms Below Ground | 2 |
| Bedrooms Total | 6 |
| Appliances | Water Heater, Garage Door Opener Remote(s), Dishwasher, Dryer, Microwave, Range, Refrigerator, Stove, Washer, Wet Bar |
| Basement Development | Finished |
| Basement Features | Separate Entrance |
| Basement Type | N/a (finished) |
| Construction Style Attachment | Detached |
| Cooling Type | Central Air Conditioning |
| Exterior Finish | Brick |
| Fire Protection | Alarm System |
| Fireplace Present | Yes |
| Flooring Type | Tile, Carpeted, Laminate, Concrete, Hardwood |
| Foundation Type | Poured Concrete |
| Half Bath Total | 1 |
| Heating Fuel | Natural Gas |
| Heating Type | Forced Air |
| Stories Total | 2 |
| Type | House |
| Utility Water | Municipal Water |
Parking
| Attached Garage | |
| Garage |
Land
| Acreage | No |
| Sewer | Sanitary Sewer |
| Size Depth | 110 Ft ,2 In |
| Size Frontage | 49 Ft ,3 In |
| Size Irregular | 49.33 X 110.22 Ft ; Rear 71.82ft - Pie Shaped |
| Size Total Text | 49.33 X 110.22 Ft ; Rear 71.82ft - Pie Shaped |
Interested in 68 Willowbrook Road, Markham, Ontario L3T 5K8?

Mariam Noori
Broker
www.mariamnoori.com
www.instagram.com/teammariamnoori
www.instagram.com/teammariamnoori
1550 16th Avenue Bldg B Unit 3 & 4
Richmond Hill, Ontario L4B 3K9
(905) 695-7888
(905) 695-0900

Ali Noori
Salesperson
9311 Weston Road Unit 6
Vaughan, Ontario L4H 3G8
(289) 357-3000













































