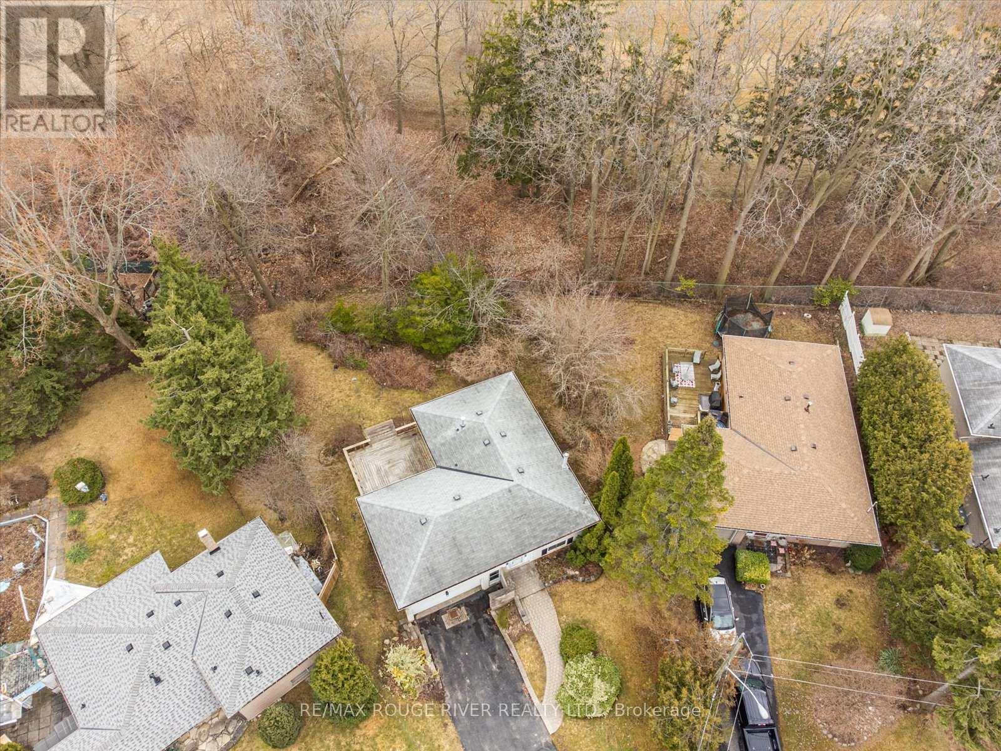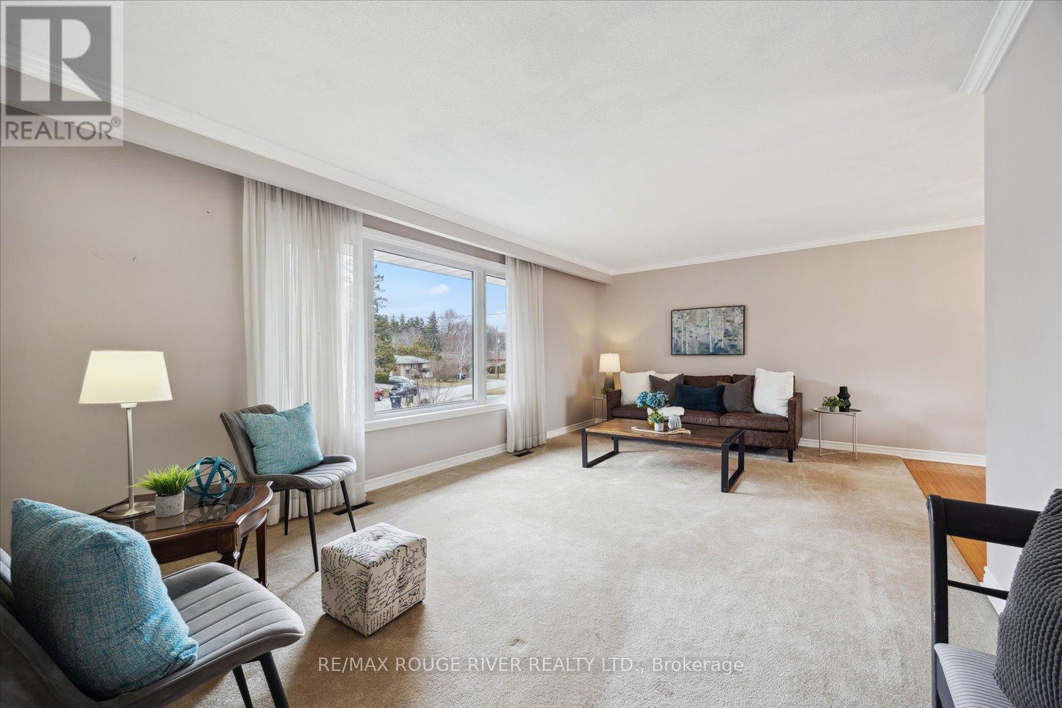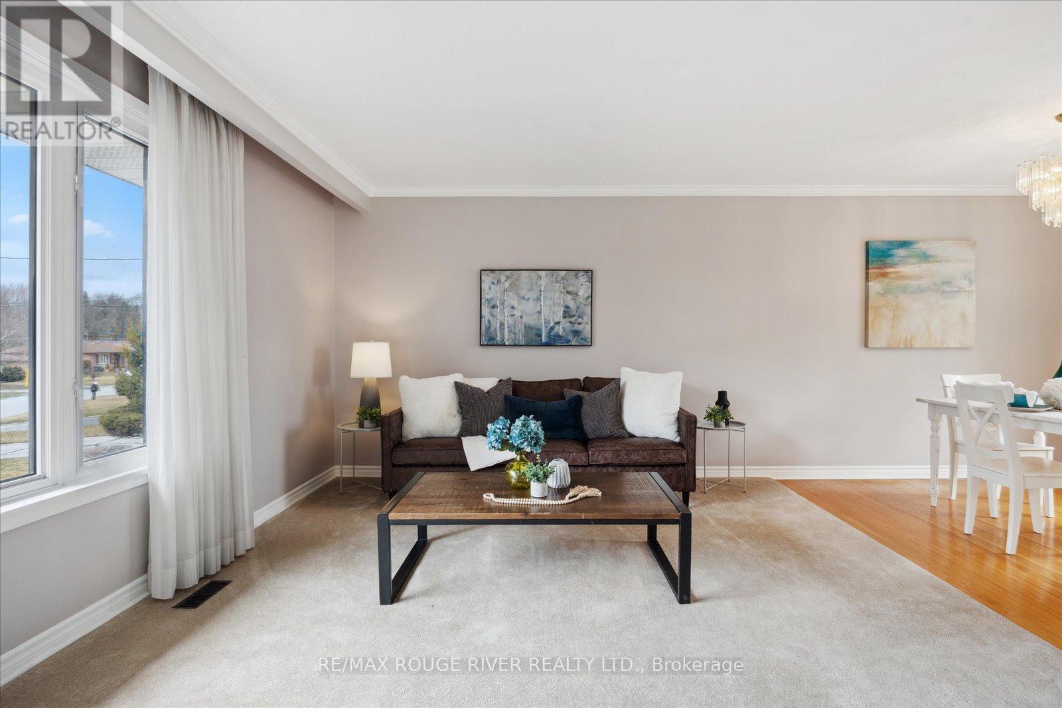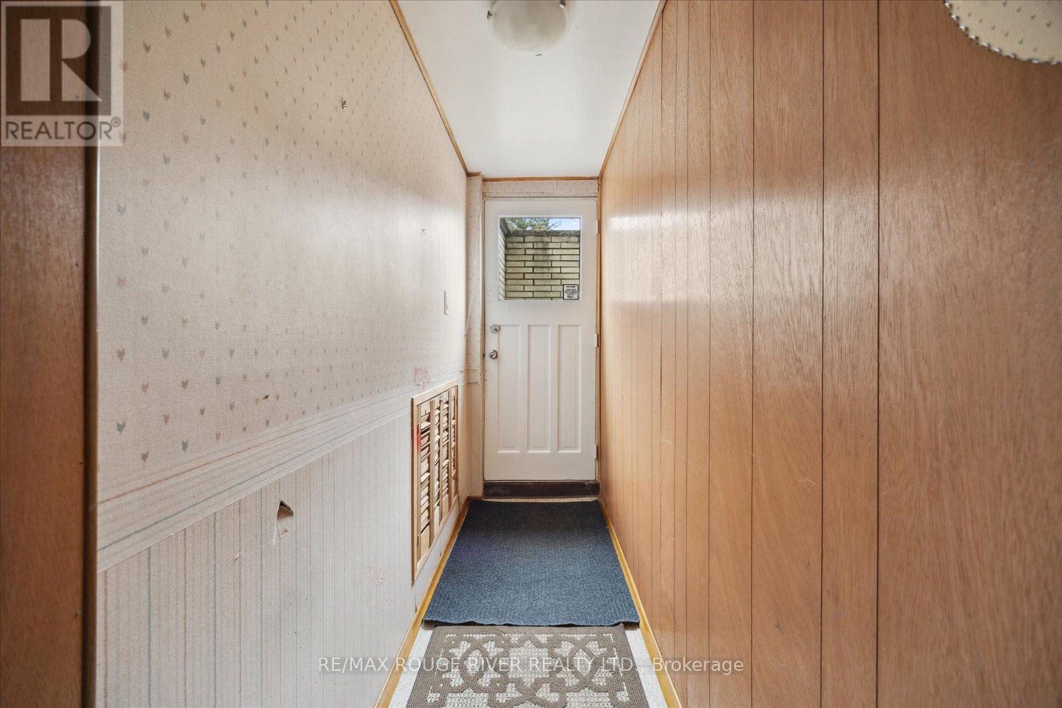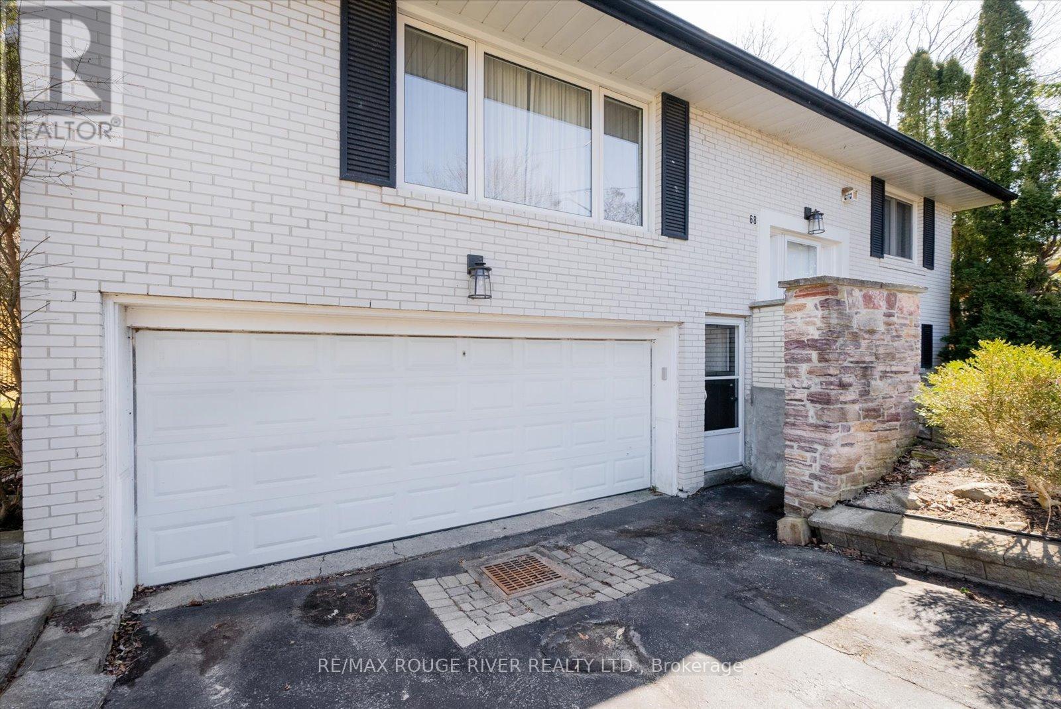$925,000
Welcome to the West Rouge, one of the most exclusive & desirable neighbourhoods in the area. This wonderful property is nestled on a quiet, tree lined street & has been home to the original family for 59 years. Enjoy the coming summer days on a pie shaped 1/4 acre lot. A very rare find! Backing onto protected conservation land of Adam's Creek. Overlooking the ravine, mature trees & 2 school parks, this home offers the private & tranquil setting you've been looking for. Natural light bathes the main floor through a large picture window & 2 walk outs. The 4th bedroom comes complete with a walk out to a large back deck making it a lovely bedroom or an ideal home office space. The basement features a large family room, washroom, workshop/craft room, utility room, large above grade windows & a separate entrance providing endless possibilities for multi-generational living or potential rental income. There's room for everyone with the double car garage & parking for 6! Only minutes down to the lake, lakeside trails of the Rouge Park System & Rouge Beach. Conveniently located within walking distance to schools & shopping. Commuting is a breeze with access to the 401, Rouge Hill GO Station & bus stop within minutes. This fabulous home is awaiting your creative touches! *Estate Sale - property sold as-is*. (id:54662)
Property Details
| MLS® Number | E12052778 |
| Property Type | Single Family |
| Neigbourhood | Scarborough |
| Community Name | Rouge E10 |
| Amenities Near By | Park, Place Of Worship, Public Transit, Schools |
| Equipment Type | Water Heater |
| Features | Irregular Lot Size, Ravine, Conservation/green Belt |
| Parking Space Total | 6 |
| Rental Equipment Type | Water Heater |
| Structure | Deck |
Building
| Bathroom Total | 2 |
| Bedrooms Above Ground | 4 |
| Bedrooms Total | 4 |
| Age | 51 To 99 Years |
| Appliances | Blinds, Dishwasher, Garage Door Opener, Stove, Window Coverings, Refrigerator |
| Architectural Style | Raised Bungalow |
| Basement Development | Finished |
| Basement Features | Separate Entrance |
| Basement Type | N/a (finished) |
| Construction Style Attachment | Detached |
| Cooling Type | Central Air Conditioning |
| Exterior Finish | Brick |
| Flooring Type | Vinyl, Concrete, Hardwood, Carpeted |
| Foundation Type | Block |
| Half Bath Total | 1 |
| Heating Fuel | Natural Gas |
| Heating Type | Forced Air |
| Stories Total | 1 |
| Size Interior | 1,100 - 1,500 Ft2 |
| Type | House |
| Utility Water | Municipal Water |
Parking
| Garage |
Land
| Acreage | No |
| Land Amenities | Park, Place Of Worship, Public Transit, Schools |
| Landscape Features | Landscaped |
| Sewer | Sanitary Sewer |
| Size Depth | 110 Ft ,10 In |
| Size Frontage | 50 Ft ,7 In |
| Size Irregular | 50.6 X 110.9 Ft ; 159.51 Ft X 50.57 Ft X 110.94 Ft X 96.10 |
| Size Total Text | 50.6 X 110.9 Ft ; 159.51 Ft X 50.57 Ft X 110.94 Ft X 96.10|under 1/2 Acre |
| Zoning Description | Rd |
Utilities
| Cable | Installed |
| Sewer | Installed |
Interested in 68 Ravine Park Crescent, Toronto, Ontario M1C 2M6?

Kelly A Dow
Salesperson
(905) 435-2695
www.kellydow.com/
www.facebook.com/KellyDowREMAX/
mobile.twitter.com/home?login=1476383048299
www.linkedin.com/in/kelly-dow-65212716?trk=nav_responsive_tab_profile_pic
372 Taunton Rd E #7
Whitby, Ontario L1R 0H4
(905) 668-1800
www.remaxrougeriver.com/

Laura Marie O'brien
Salesperson
www.lauraobrien.com
www.facebook.com/pages/REMAX-Rouge-River-Realty-Ltd-Brokerage/110494615711751
twitter.com/remaxrouge
372 Taunton Rd E #7
Whitby, Ontario L1R 0H4
(905) 668-1800
www.remaxrougeriver.com/


