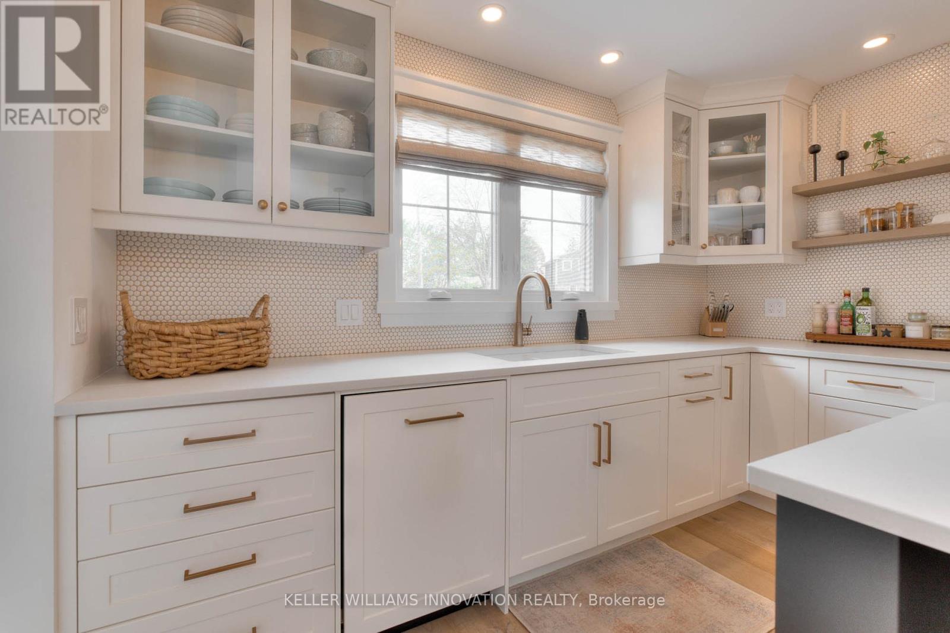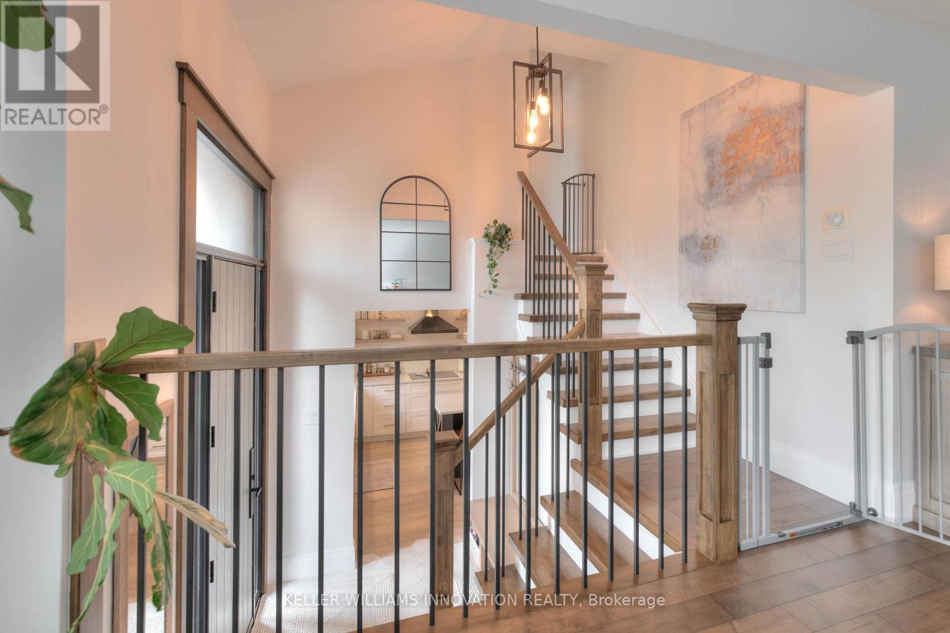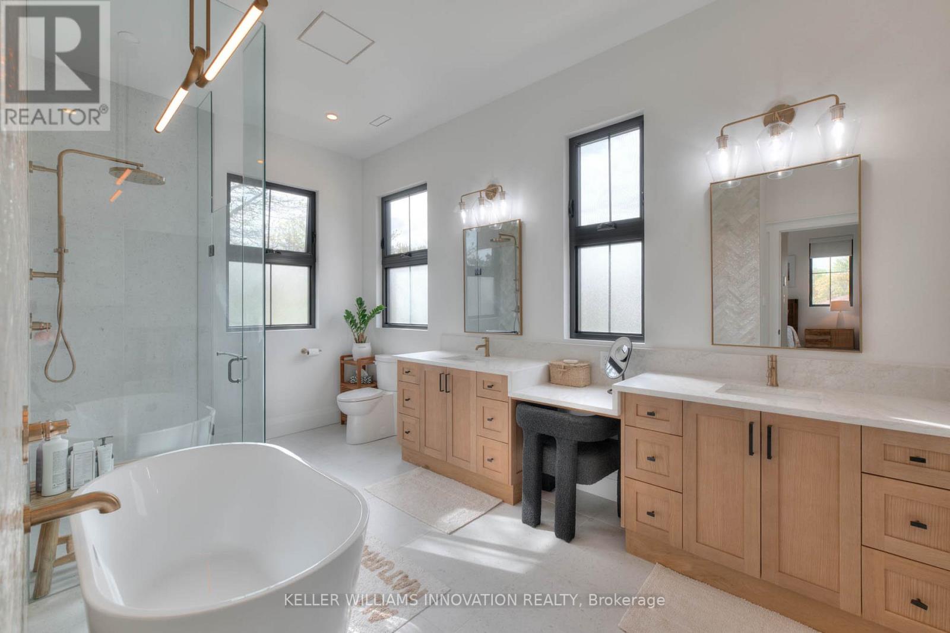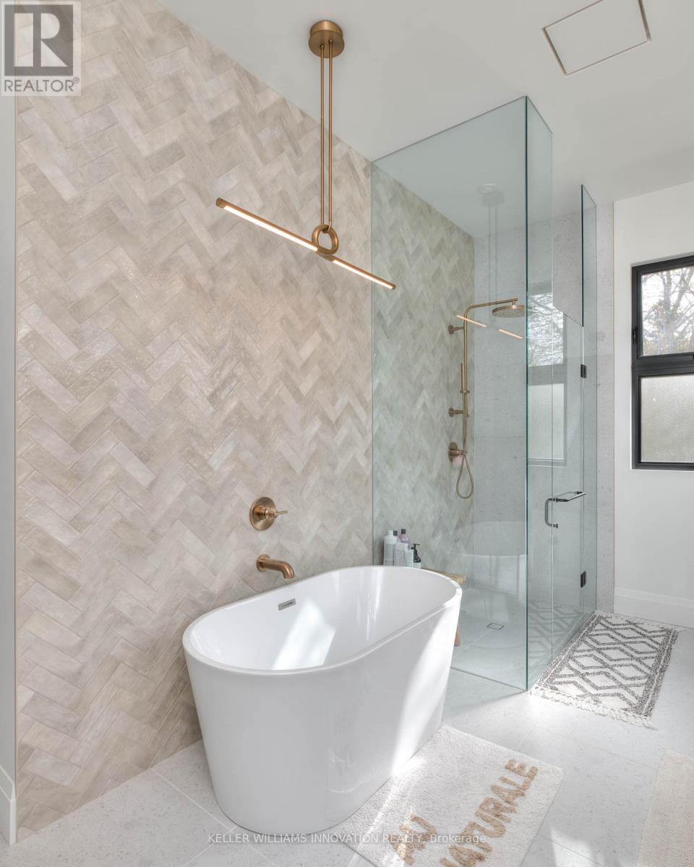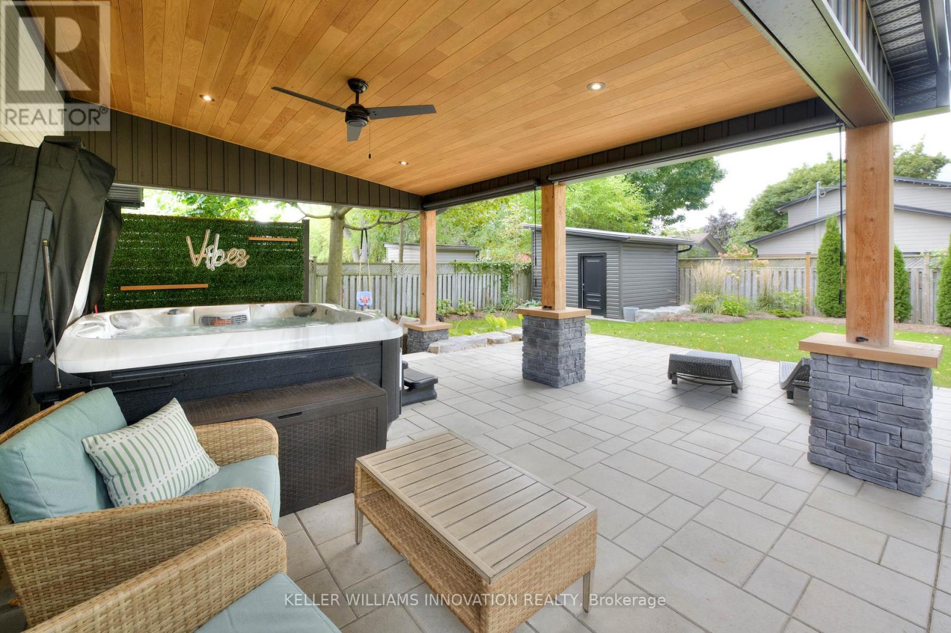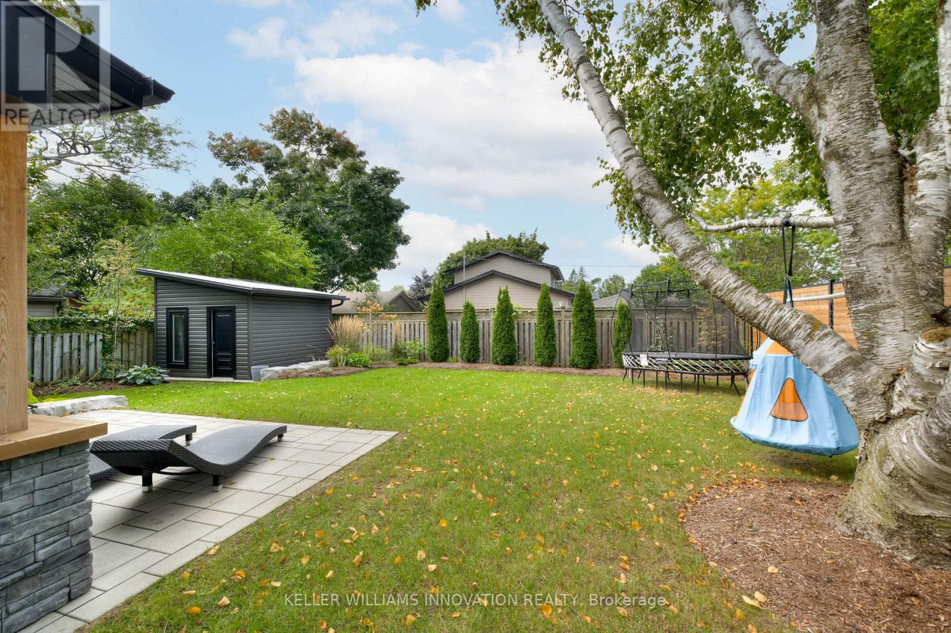$1,199,000
Welcome to 68 Noel Crescent a fully renovated, show stopping family home tucked away on a quiet crescentin Kitchener's sought-after Stanley Park neighbourhood. With designer finishes throughout and a resort-stylebackyard, this property offers elevated living at every turn. From the moment you arrive, the striking curbappeal stands out with dark siding, light stone accents, a grand 8' door, and professional landscapingsurrounding the wide cobblestone driveway. Inside, the spacious foyer opens to a beautifully curated interiorwhere warm wood tones, black accents, and clean lines create a cohesive and welcoming space. The open-concept main floor is ideal for entertaining, highlighted by a chefs kitchen with a large island, quartzcountertops, premium matte black appliances, designer lighting, and sleek tile backsplash. Off the kitchen, thedining area flows into a cozy family room with vaulted ceilings, a feature shiplap fireplace with custom hickorymantle, and double French doors leading to the private backyard. A stunning main floor bathroom includes afreestanding soaker tub, herringbone tile, floating vanity, and pendant lighting. Upstairs, discover threespacious bedrooms, including a dreamy primary suite with vaulted ceilings, a gas fireplace, and a fullycustomized walk-in closet. The luxurious 5-piece ensuite features a glass walk-in shower, double vanity,freestanding tub, and herringbone accent wall. A sleek 4-piece bath serves the additional bedrooms, and abonus office space completes the level. The finished basement provides a versatile space for laundry, storage,or a kids' zone. The insulated/heated oversized two-car garage is equipped with epoxy flooring, built-instorage, and space for a gym. Outside, unwind in your backyard retreat complete with a covered lounge area,BBQ spot, lush lawn, and a 13'x12' shed with steel roof. With every inch of this home thoughtfully renovated,there is truly nothing left to do but move in and enjoy! (id:59911)
Property Details
| MLS® Number | X12163764 |
| Property Type | Single Family |
| Neigbourhood | Stanley Park |
| Amenities Near By | Park, Place Of Worship, Schools |
| Community Features | School Bus |
| Features | Irregular Lot Size |
| Parking Space Total | 6 |
| Structure | Patio(s), Shed |
Building
| Bathroom Total | 3 |
| Bedrooms Above Ground | 3 |
| Bedrooms Total | 3 |
| Age | 51 To 99 Years |
| Amenities | Fireplace(s) |
| Appliances | Garage Door Opener Remote(s), Oven - Built-in, Water Heater, Water Softener, Water Meter, Dishwasher, Dryer, Garage Door Opener, Hood Fan, Stove, Washer, Window Coverings, Refrigerator |
| Basement Development | Finished |
| Basement Type | Full (finished) |
| Construction Status | Insulation Upgraded |
| Construction Style Attachment | Detached |
| Construction Style Split Level | Sidesplit |
| Cooling Type | Central Air Conditioning |
| Exterior Finish | Stone, Vinyl Siding |
| Fire Protection | Smoke Detectors |
| Fireplace Present | Yes |
| Fireplace Total | 2 |
| Foundation Type | Poured Concrete |
| Heating Fuel | Natural Gas |
| Heating Type | Forced Air |
| Size Interior | 2,000 - 2,500 Ft2 |
| Type | House |
| Utility Water | Municipal Water |
Parking
| Attached Garage | |
| Garage |
Land
| Acreage | No |
| Fence Type | Fully Fenced |
| Land Amenities | Park, Place Of Worship, Schools |
| Landscape Features | Landscaped |
| Sewer | Sanitary Sewer |
| Size Depth | 115 Ft |
| Size Frontage | 62 Ft ,8 In |
| Size Irregular | 62.7 X 115 Ft ; 52.31' X 115.52' X 67.11' X 130.32' |
| Size Total Text | 62.7 X 115 Ft ; 52.31' X 115.52' X 67.11' X 130.32' |
| Surface Water | River/stream |
| Zoning Description | R2a |
Interested in 68 Noel Crescent, Kitchener, Ontario N2A 1Z8?
Emily Schuurmans
Salesperson
640 Riverbend Dr Unit B
Kitchener, Ontario N2K 3S2
(519) 570-4447
www.kwinnovationrealty.com/











