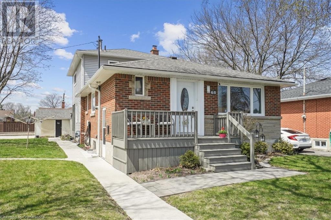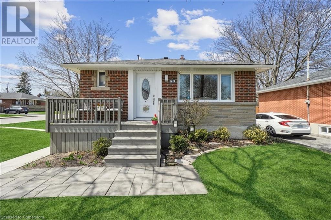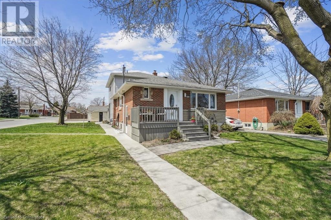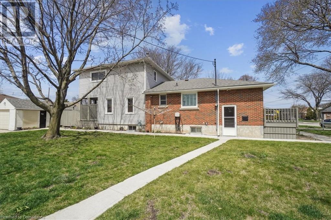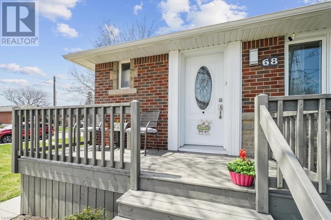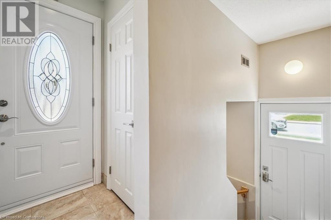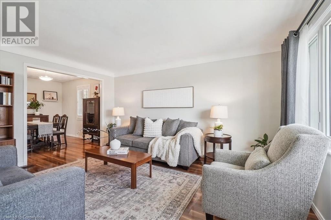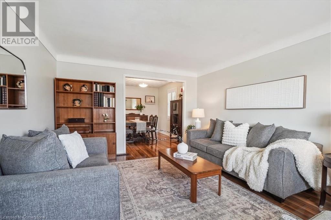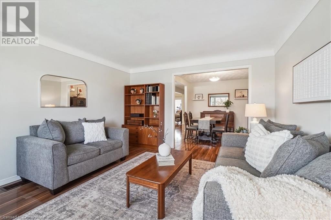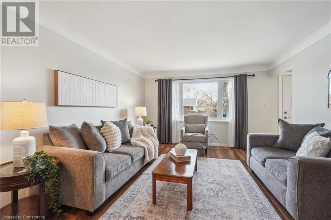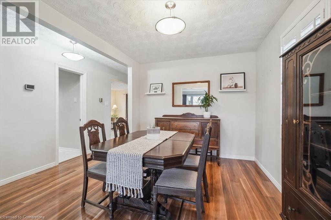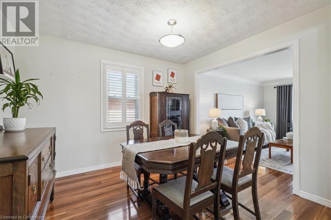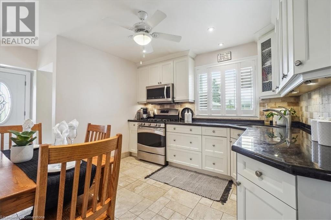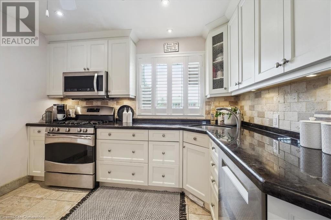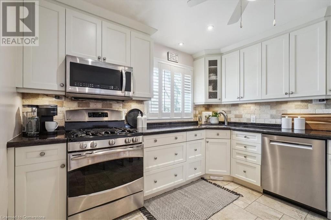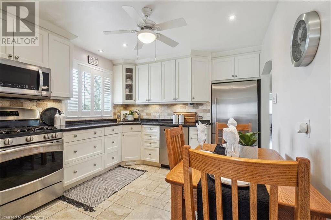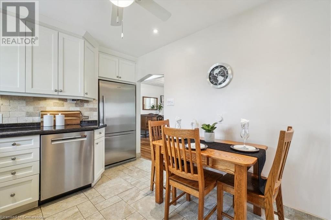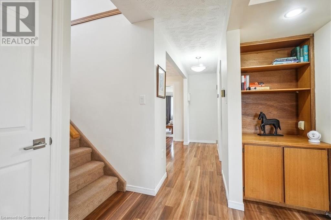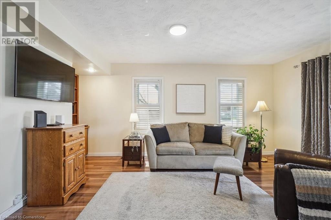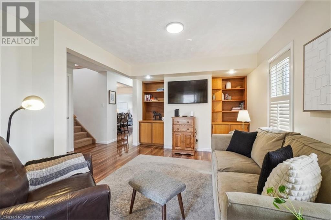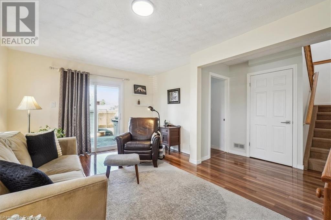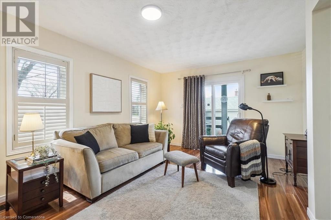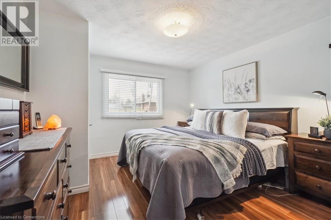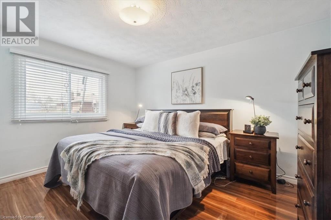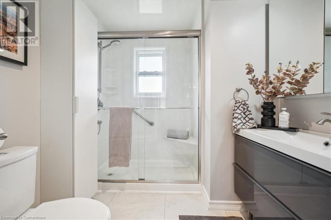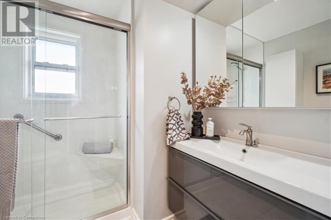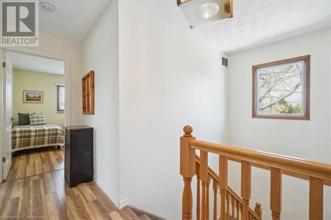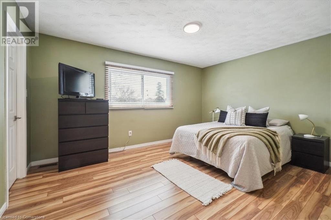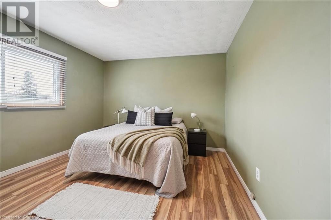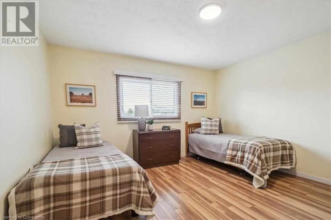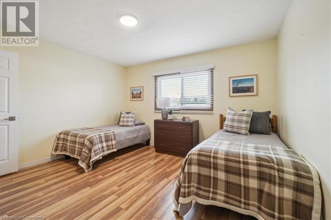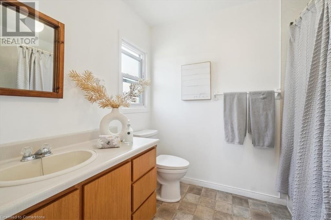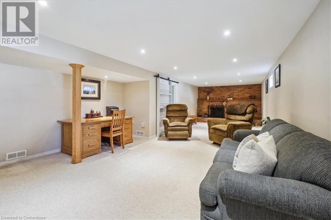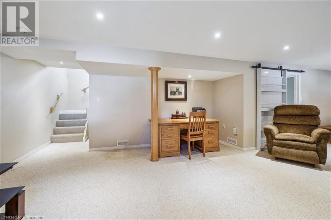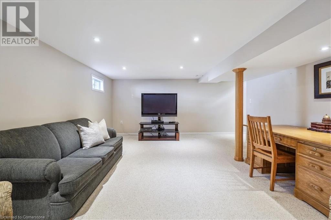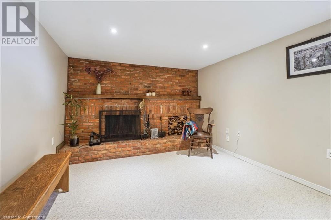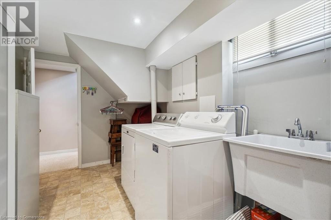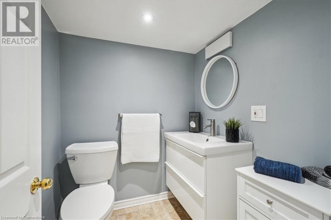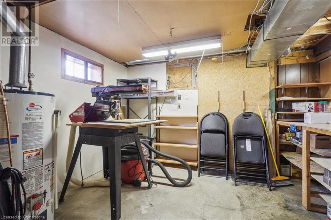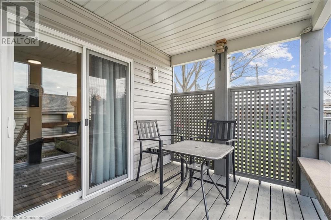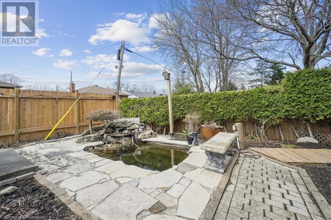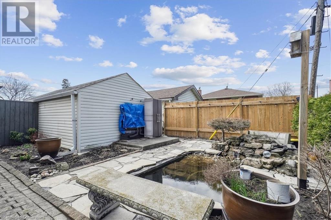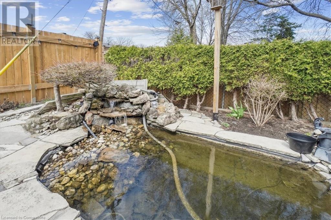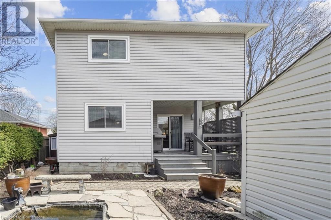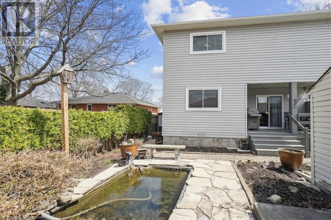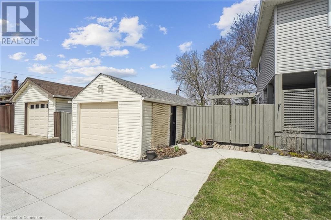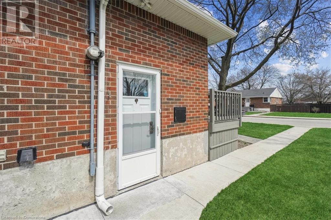$799,900
Timeless charm meets thoughtful expansion in the heart of Hamilton’s family-friendly Hampton Heights neighbourhood. From the moment you enter the foyer, you'll appreciate the evident pride of ownership and thoughtful touches throughout. The modern kitchen features timeless shaker-style cabinetry, granite countertops, travertine tile flooring and backsplash, and ample pot lighting. The open-concept main living space offers resilient laminate flooring and flows seamlessly into a generously sized dining area ideal for both entertaining and everyday comfort. A rare two-storey rear addition enhances the home with a spacious main-floor bedroom, a bright and inviting second living room with custom built-ins, pot lights, and sliding patio doors leading to the serene backyard. A 3-piece bathroom with walk-in shower completes the main level. Upstairs, you'll find two oversized bedrooms with generous closets and a 4-piece bathroom with vanity sink. The finished lower level adds excellent living space with a large recreation room featuring a cozy wood-burning fireplace, a 2-piece bathroom, laundry room, and a utility area with ample storage. Set on a large corner lot, the exterior offers a detached garage, multiple parking spots, and a beautifully landscaped backyard with a covered deck, interlocking patio, and tranquil pond. Close to Red Hill Valley Parkway, top-rated schools, shopping, parks, and more this is a move-in-ready home with space and flexibility for every stage of life. (id:59911)
Property Details
| MLS® Number | 40721190 |
| Property Type | Single Family |
| Neigbourhood | Hampton Heights |
| Equipment Type | Water Heater |
| Features | Southern Exposure, Corner Site |
| Parking Space Total | 3 |
| Rental Equipment Type | Water Heater |
Building
| Bathroom Total | 3 |
| Bedrooms Above Ground | 3 |
| Bedrooms Total | 3 |
| Appliances | Dishwasher, Dryer, Refrigerator, Stove, Washer, Window Coverings |
| Architectural Style | 2 Level |
| Basement Development | Finished |
| Basement Type | Full (finished) |
| Construction Style Attachment | Detached |
| Cooling Type | Central Air Conditioning |
| Exterior Finish | Brick, Stone, Vinyl Siding |
| Fireplace Fuel | Wood |
| Fireplace Present | Yes |
| Fireplace Total | 1 |
| Fireplace Type | Other - See Remarks |
| Fixture | Ceiling Fans |
| Half Bath Total | 1 |
| Heating Fuel | Natural Gas |
| Heating Type | Forced Air |
| Stories Total | 2 |
| Size Interior | 1,842 Ft2 |
| Type | House |
| Utility Water | Municipal Water |
Parking
| Detached Garage |
Land
| Access Type | Road Access |
| Acreage | No |
| Sewer | Municipal Sewage System |
| Size Depth | 100 Ft |
| Size Frontage | 51 Ft |
| Size Total Text | Under 1/2 Acre |
| Zoning Description | C |
Interested in 68 Greenwood Street, Hamilton, Ontario L8T 3N3?

Michael Heddle
Broker
http//www.mikeheddle.ca
www.facebook.com/heddlerealestate
987 Rymal Road Suite 100
Hamilton, Ontario L8W 3M2
(905) 574-4600
