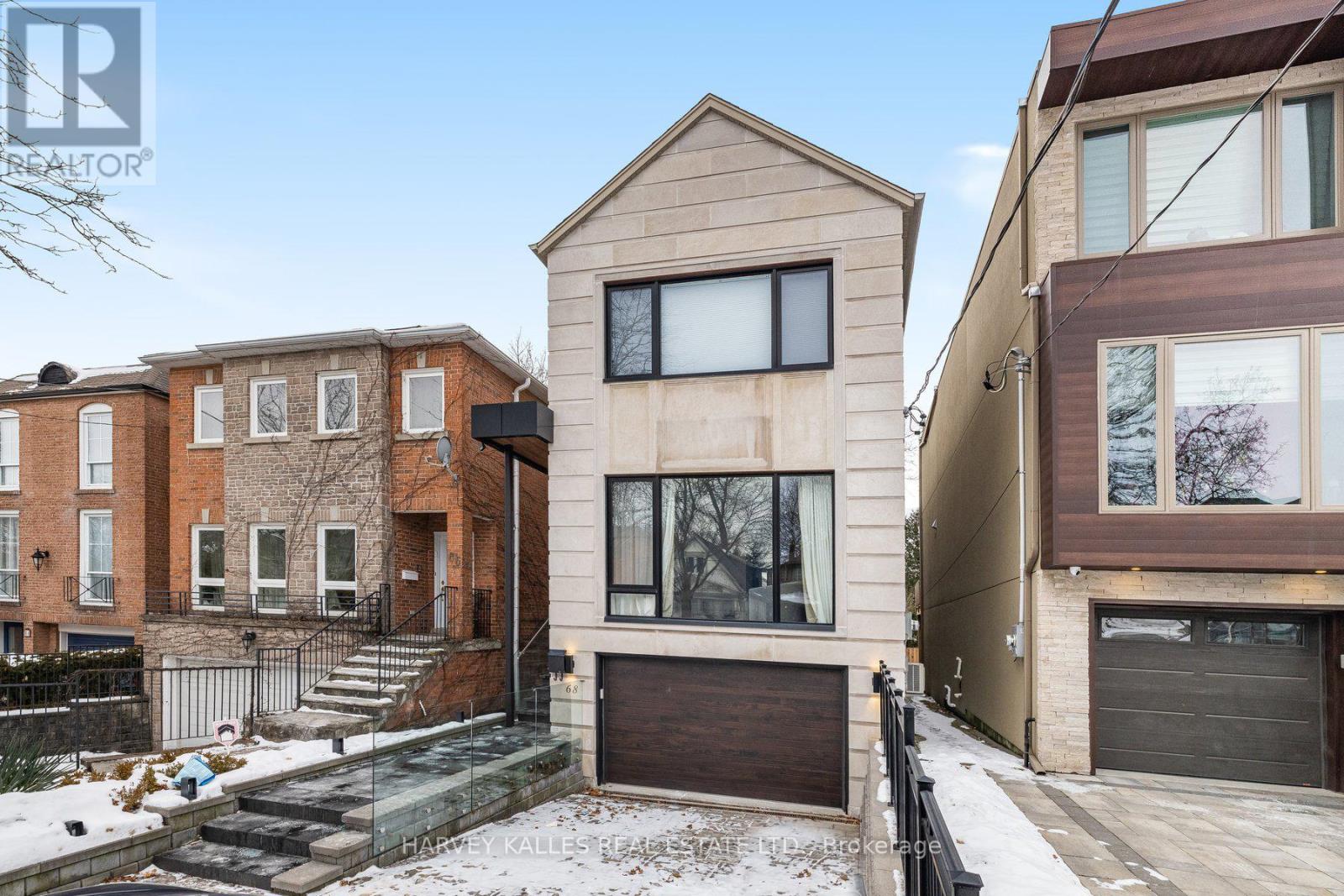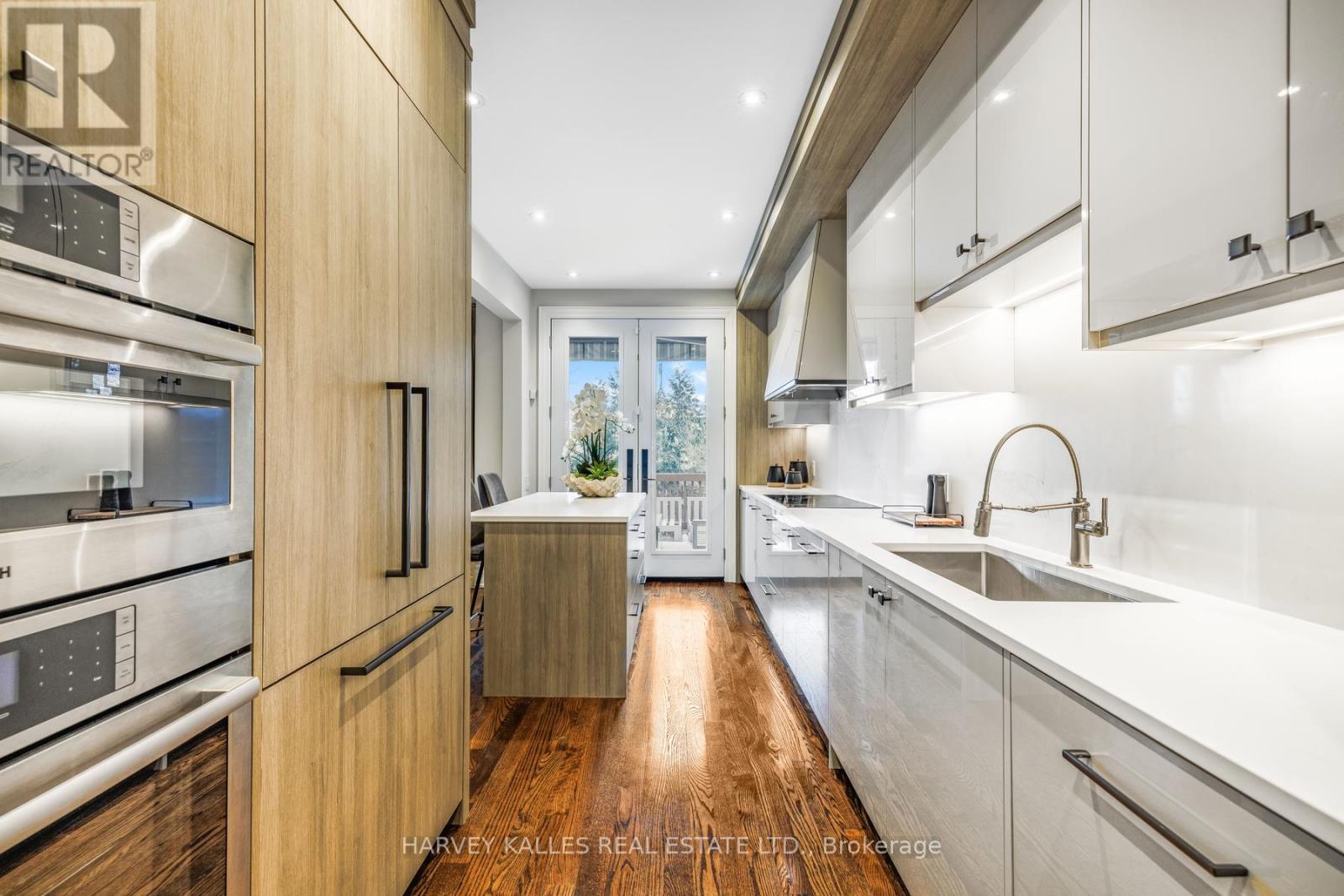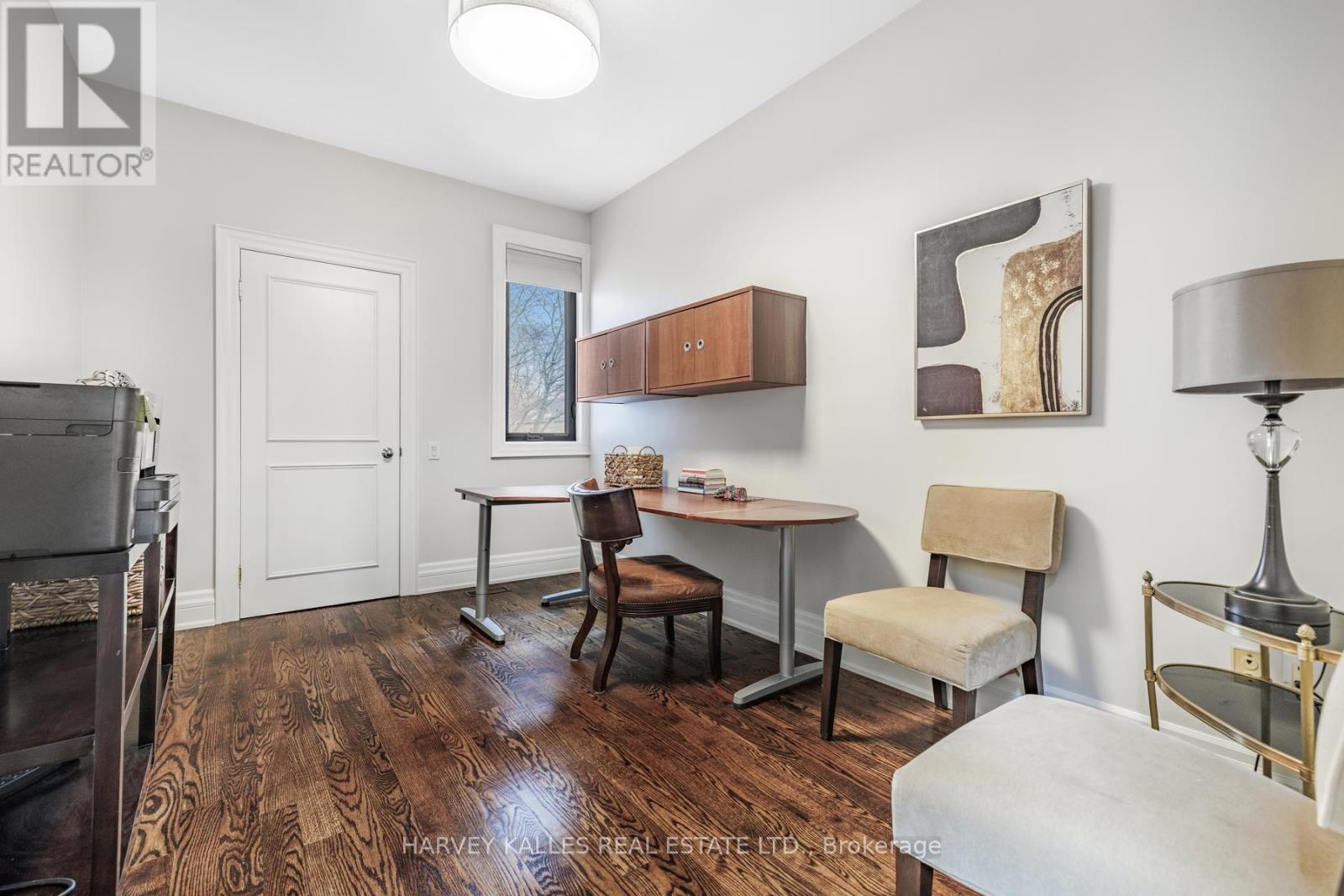$2,700,000
A stunning fusion of modern design and timeless elegance in prestigious Upper Forest Hill. The striking limestone facade, paving stone driveway, and granite walkway enhance the home's sophisticated curb appeal. Inside, soaring ceilings and strategically placed skylights flood the space with natural light, creating a bright, airy ambiance. The open-concept modern kitchen flows seamlessly into the family room, perfect for daily living and entertaining. Step out from the kitchen onto a generous deck ideal for relaxing or hosting guests with a dedicated dining space. This area complements the outdoor area with a private fenced garden and enhances the home's appeal. A sunken living room with rich hardwood floors adds warmth and character. The upper level boasts three spacious bedrooms, including a primary retreat with soaring vaulted ceilings and a spa-like six-piece ensuite featuring double under-mounted sinks and elegant marble flooring. Just moments from the LRT, top-rated schools, and Eglintons' vibrant shopping and dining scene, this home offers the ultimate blend of luxury, convenience, and modern elegance in one of Toronto's most coveted neighbourhoods. (id:54662)
Property Details
| MLS® Number | C11966783 |
| Property Type | Single Family |
| Neigbourhood | Eglinton—Lawrence |
| Community Name | Forest Hill North |
| Amenities Near By | Place Of Worship, Public Transit, Schools, Park |
| Community Features | Community Centre |
| Features | Sump Pump |
| Parking Space Total | 3 |
Building
| Bathroom Total | 4 |
| Bedrooms Above Ground | 3 |
| Bedrooms Total | 3 |
| Appliances | Water Heater, Range, Oven - Built-in, Garage Door Opener Remote(s), Cooktop, Dryer, Oven, Refrigerator, Washer, Window Coverings |
| Basement Development | Finished |
| Basement Features | Walk Out |
| Basement Type | N/a (finished) |
| Construction Style Attachment | Detached |
| Cooling Type | Central Air Conditioning |
| Exterior Finish | Brick, Stone |
| Fire Protection | Security System |
| Flooring Type | Hardwood, Ceramic |
| Foundation Type | Unknown |
| Half Bath Total | 1 |
| Heating Fuel | Natural Gas |
| Heating Type | Forced Air |
| Stories Total | 2 |
| Size Interior | 2,000 - 2,500 Ft2 |
| Type | House |
| Utility Water | Municipal Water |
Parking
| Garage |
Land
| Acreage | No |
| Land Amenities | Place Of Worship, Public Transit, Schools, Park |
| Sewer | Sanitary Sewer |
| Size Depth | 132 Ft |
| Size Frontage | 25 Ft |
| Size Irregular | 25 X 132 Ft |
| Size Total Text | 25 X 132 Ft |
Interested in 68 Gilgorm Road, Toronto, Ontario M5N 2M5?
Cheryl Lynne Graff
Salesperson
(416) 587-1314
www.cherylgraff.com/
2145 Avenue Road
Toronto, Ontario M5M 4B2
(416) 441-2888
www.harveykalles.com/
Samantha Graff
Salesperson
www.thegraffgirls.com/
2145 Avenue Road
Toronto, Ontario M5M 4B2
(416) 441-2888
www.harveykalles.com/


































