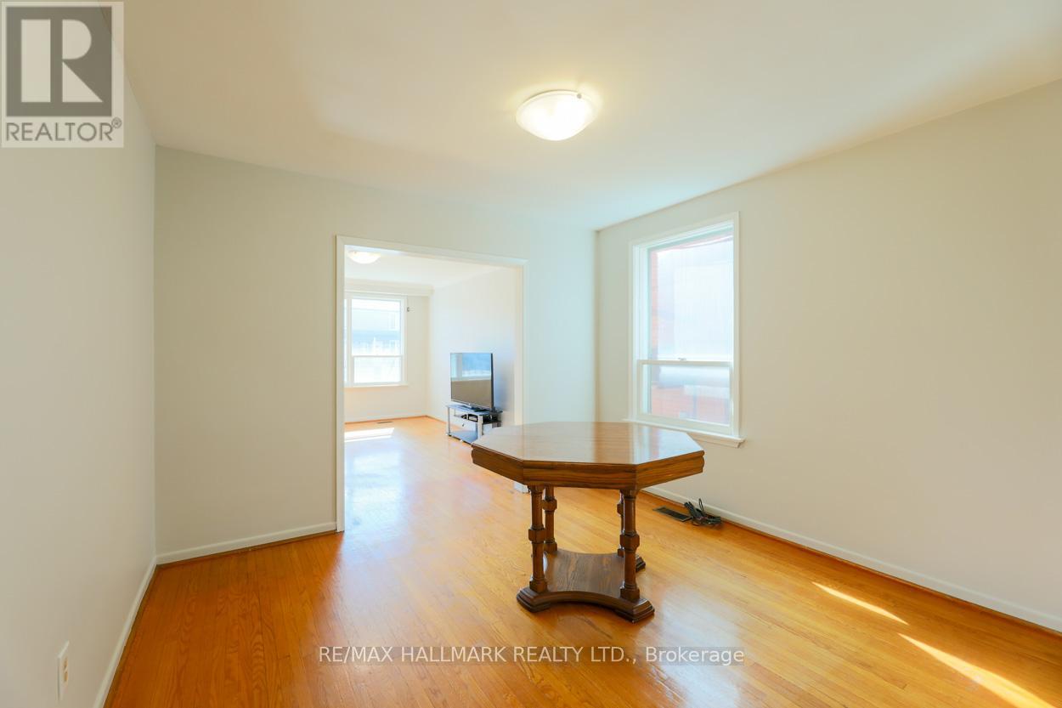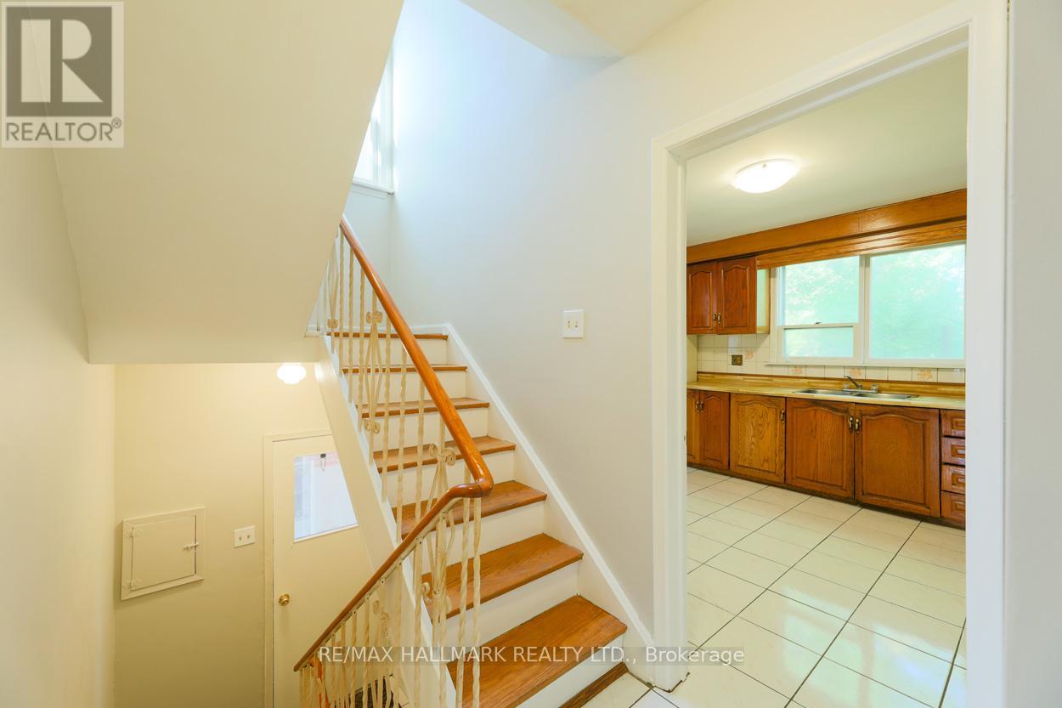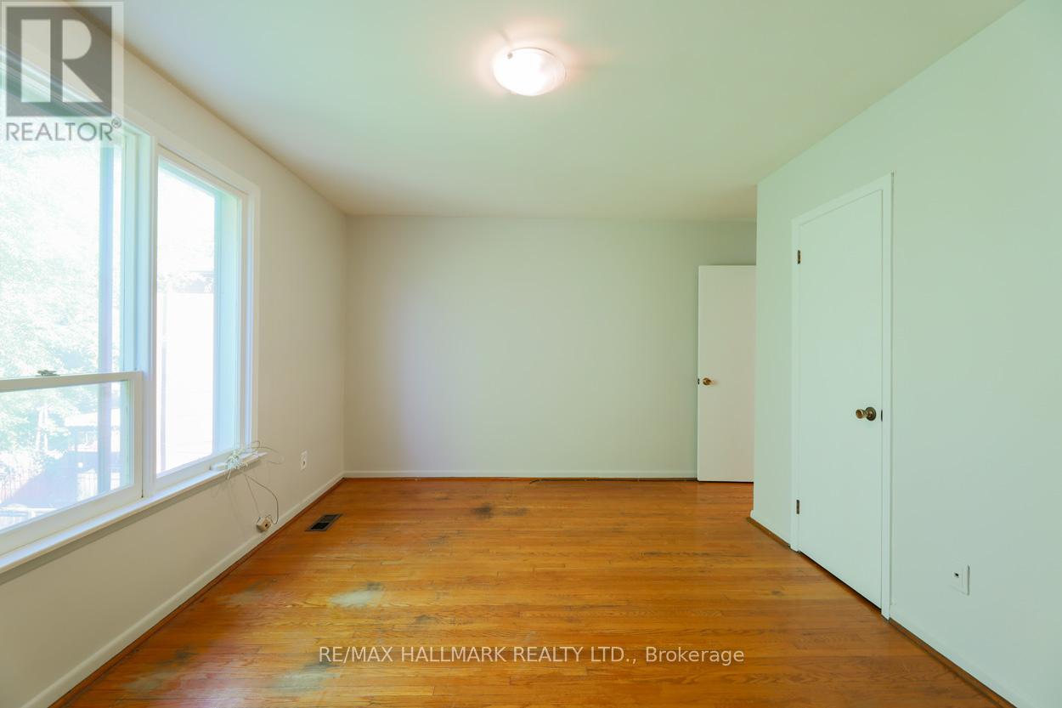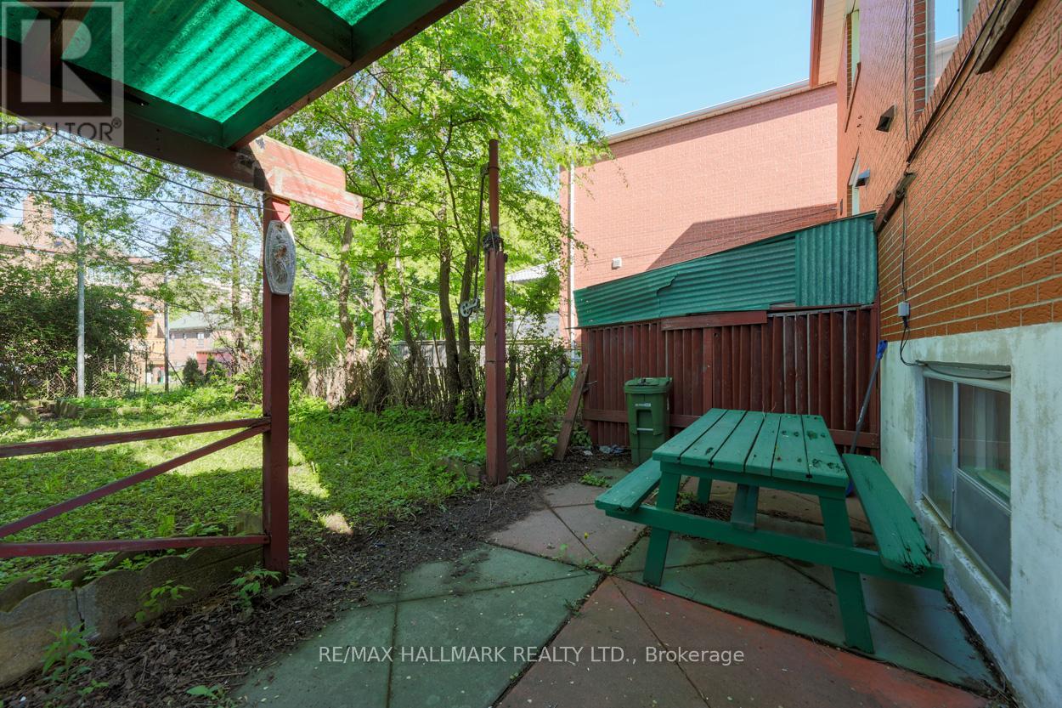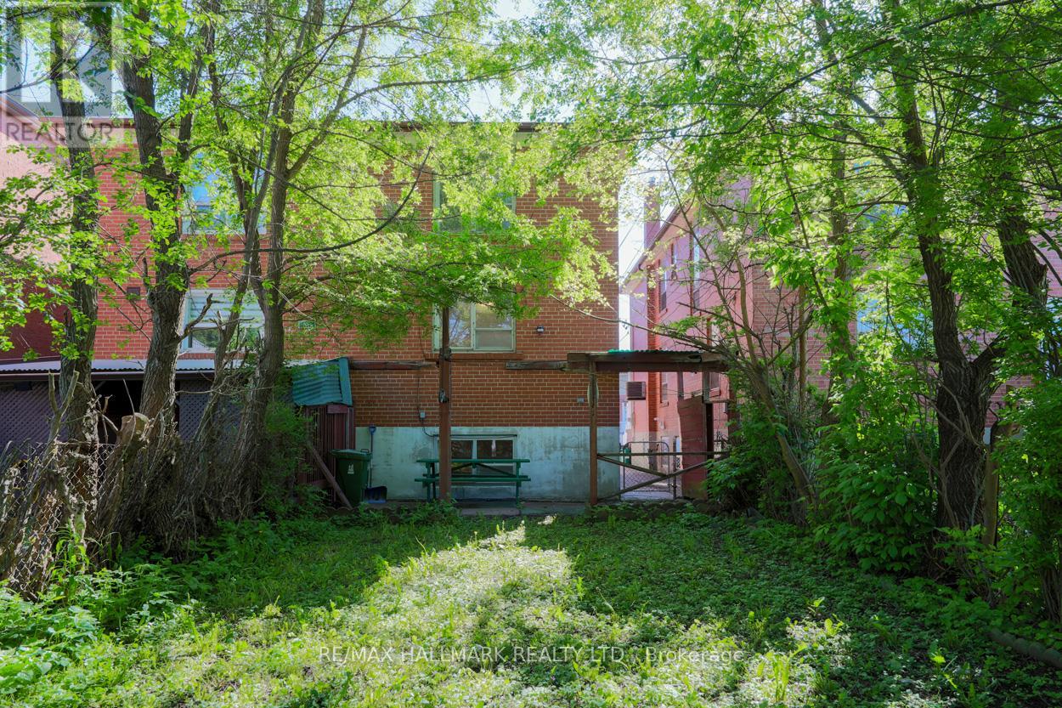$849,900
Discover a charming and meticulously maintained 3-bedroom family home nestled in the desirable Oakridge neighbourhood. This welcoming residence, cherished by the same family for over half a century, boasts a warm and inviting atmosphere, perfect for creating lasting memories. Bathed in natural light, this delightful home boasts bright and airy rooms that perfectly blend comfort with practicality, creating an inviting haven where families can truly thrive. The expansive eat-in kitchen serves as the heart of the home, offering generous space for culinary creativity and family gatherings, while also ensuring a seamless flow for everyday functionality. The completed basement provides an expansive area ideal for family gatherings and entertaining. It also includes convenient access to the garage, making it easy for everyday activities, as well as a separate side entrance that enhances accessibility. This thoughtful design ensures that the basement serves not only as an additional space but also as a functional and welcoming hub for family interactions and social gatherings. The private, lush backyard provides the perfect space to host those family BBQs or relax and enjoy the nature around you. This home is steps away from the TTC, Shoppers World, schools, and parks. (id:59911)
Property Details
| MLS® Number | E12176884 |
| Property Type | Single Family |
| Neigbourhood | Scarborough |
| Community Name | Oakridge |
| Features | Carpet Free |
| Parking Space Total | 3 |
Building
| Bathroom Total | 2 |
| Bedrooms Above Ground | 3 |
| Bedrooms Total | 3 |
| Appliances | Blinds, Hood Fan, Stove, Window Coverings, Refrigerator |
| Basement Development | Finished |
| Basement Type | N/a (finished) |
| Construction Style Attachment | Semi-detached |
| Cooling Type | Central Air Conditioning |
| Exterior Finish | Brick |
| Flooring Type | Hardwood, Tile |
| Foundation Type | Block |
| Heating Fuel | Natural Gas |
| Heating Type | Forced Air |
| Stories Total | 2 |
| Size Interior | 1,100 - 1,500 Ft2 |
| Type | House |
| Utility Water | Municipal Water |
Parking
| Garage |
Land
| Acreage | No |
| Sewer | Sanitary Sewer |
| Size Depth | 122 Ft ,9 In |
| Size Frontage | 20 Ft |
| Size Irregular | 20 X 122.8 Ft |
| Size Total Text | 20 X 122.8 Ft |
Interested in 68 August Avenue, Toronto, Ontario M1L 3N2?

Ray Cochrane
Salesperson
www.raycochrane.com/
2277 Queen Street East
Toronto, Ontario M4E 1G5
(416) 699-9292
(416) 699-8576

Brian Mcintyre
Salesperson
www.brianmcintyre.ca/
www.facebook.com/BrianMcIntyreRealEstate
twitter.com/BMcintyreAgent
www.linkedin.com/in/brianmcintyrerealestate/
2277 Queen Street East
Toronto, Ontario M4E 1G5
(416) 699-9292
(416) 699-8576





