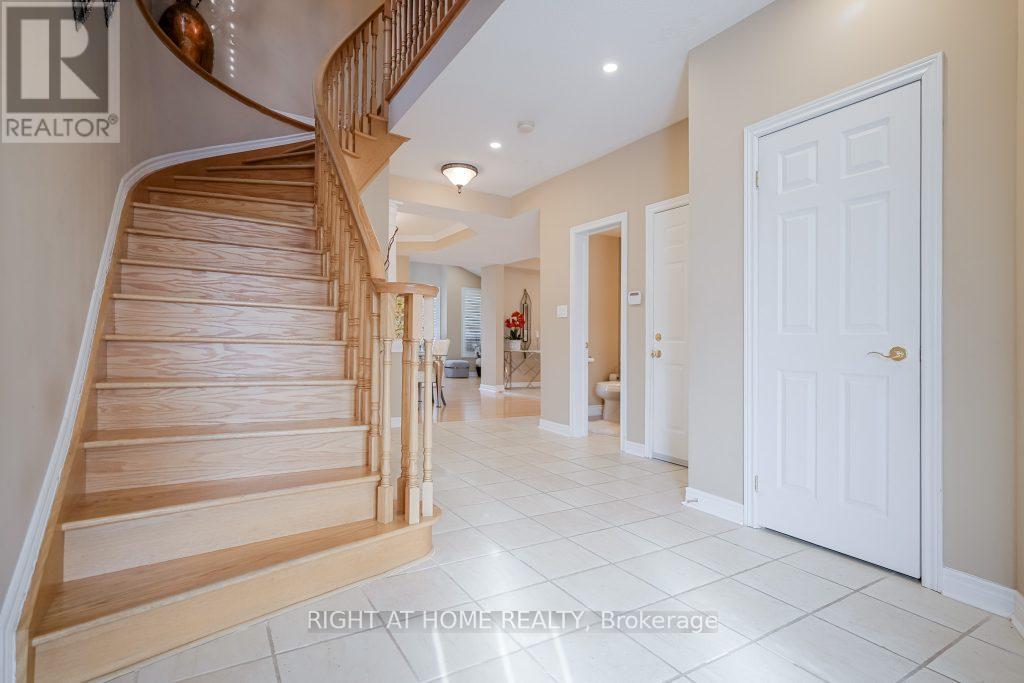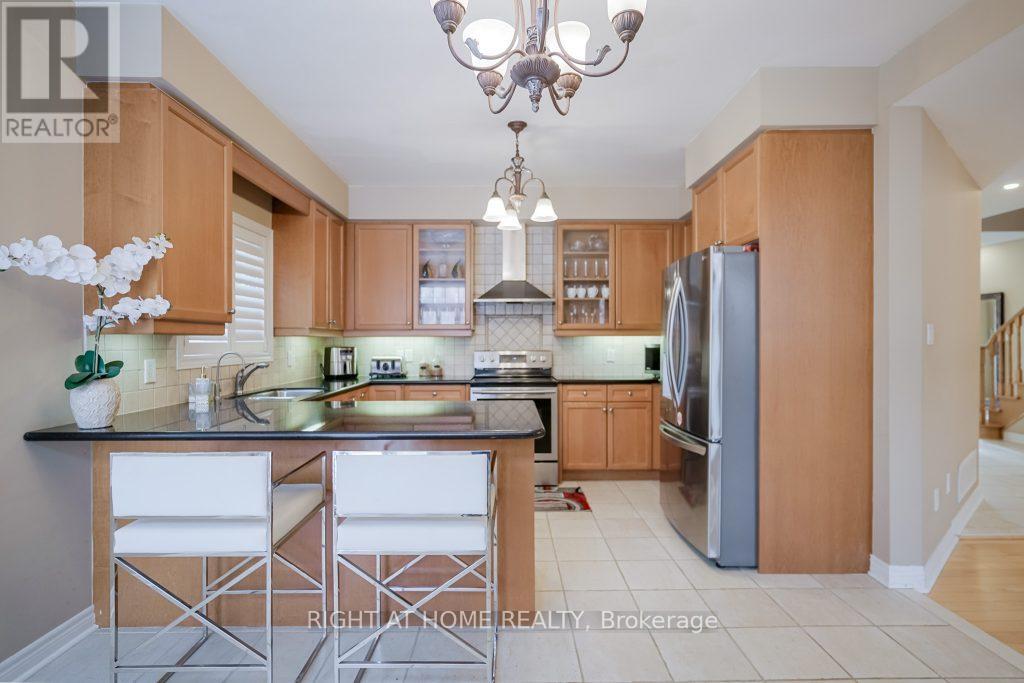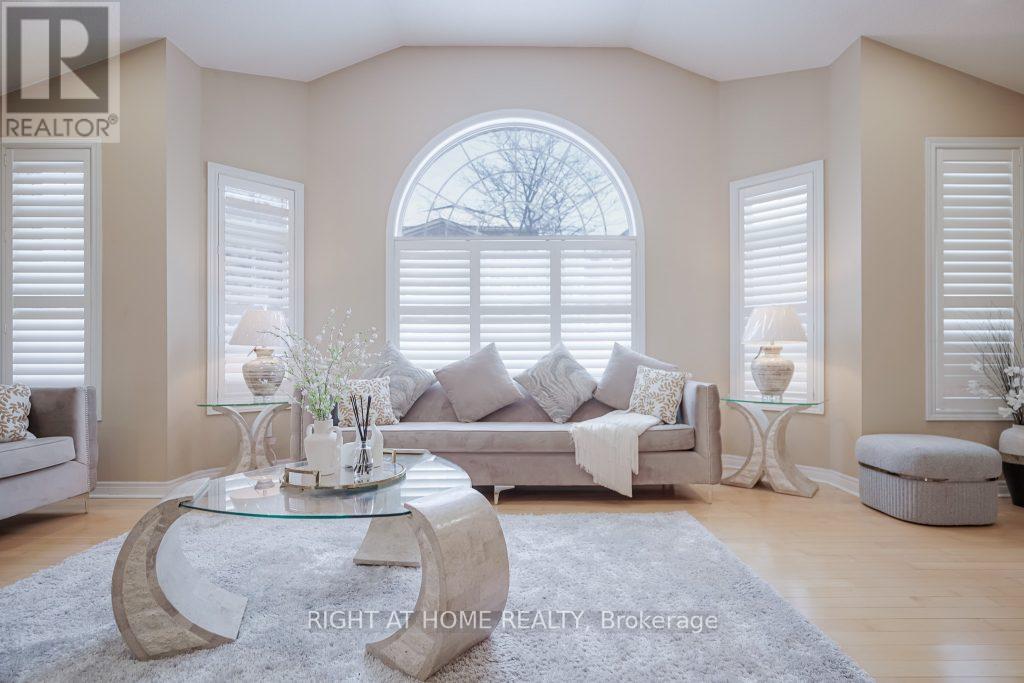$1,424,999
Location Location Location Presenting 6779 Tattinger Ave, Close to 4000sq Living area stunning luxury home in the prestigious Meadowvale Village, built by the renowned Diblasio. This 4+3 bedroom and 4 washroom home with 2 kitchens seamlessly combines elegance and functionality, ideal for families valuing comfort and potential over 3000 Basement rental income. Open Plan, Upgraded Maple Kitchen With Black Granite Countertop & Under Mounted Sink, Porcelain Floor Tiles, Ceramic Backsplash,3/4' Maple Hardwood Floors Thur Out Entire Home, 9 Ft Ceilings Main Floor, Pot Lights, Oak Staircase, Entrance From Garage, Shows Well. Tasteful landscaping, patterned concrete driveway, private back yard. The perfect setting for entertaining indoors or Al Fresco, this home has been treated with love and respect. Perfect apartment basement, - with legal, a separate side entrance which leads directly downstairs. Ideally located near top-rated schools, public transit, Heartland Shopping Centre, parks, and essential amenities, this home exemplifies pride of ownership. 6779 Tattinger Ave blends luxurious design with practical features, offering a perfect family home with rental potential in a prestigious neighborhood. Near Sheridan College, Coming soon Hurontario Light Rail Transit (LRT). (id:54662)
Property Details
| MLS® Number | W11992613 |
| Property Type | Single Family |
| Neigbourhood | Meadowvale Village |
| Community Name | Meadowvale Village |
| Amenities Near By | Park, Public Transit |
| Features | Lighting, Carpet Free, In-law Suite |
| Parking Space Total | 6 |
| Structure | Porch |
Building
| Bathroom Total | 4 |
| Bedrooms Above Ground | 4 |
| Bedrooms Below Ground | 3 |
| Bedrooms Total | 7 |
| Amenities | Fireplace(s) |
| Appliances | Garage Door Opener Remote(s), Central Vacuum, Garage Door Opener |
| Basement Features | Apartment In Basement, Separate Entrance |
| Basement Type | N/a |
| Construction Style Attachment | Detached |
| Cooling Type | Central Air Conditioning |
| Exterior Finish | Brick |
| Fire Protection | Alarm System, Smoke Detectors |
| Fireplace Present | Yes |
| Fireplace Total | 1 |
| Flooring Type | Hardwood, Ceramic |
| Foundation Type | Concrete |
| Half Bath Total | 1 |
| Heating Fuel | Natural Gas |
| Heating Type | Forced Air |
| Stories Total | 2 |
| Type | House |
| Utility Water | Municipal Water |
Parking
| Attached Garage | |
| Garage |
Land
| Acreage | No |
| Land Amenities | Park, Public Transit |
| Landscape Features | Lawn Sprinkler |
| Sewer | Sanitary Sewer |
| Size Depth | 33.88 M |
| Size Frontage | 15.29 M |
| Size Irregular | 15.29 X 33.88 M ; As Per Survey |
| Size Total Text | 15.29 X 33.88 M ; As Per Survey |
| Zoning Description | Res |
Interested in 6779 Tattinger Avenue, Mississauga, Ontario L5W 1P3?
Om Perkash Lasi
Salesperson
480 Eglinton Ave West #30, 106498
Mississauga, Ontario L5R 0G2
(905) 565-9200
(905) 565-6677
www.rightathomerealty.com/








































