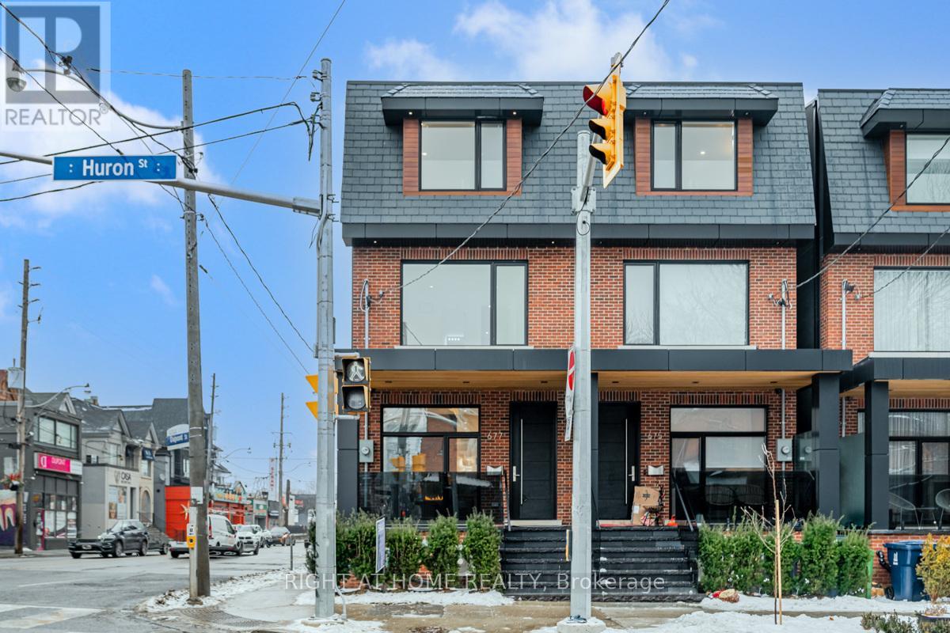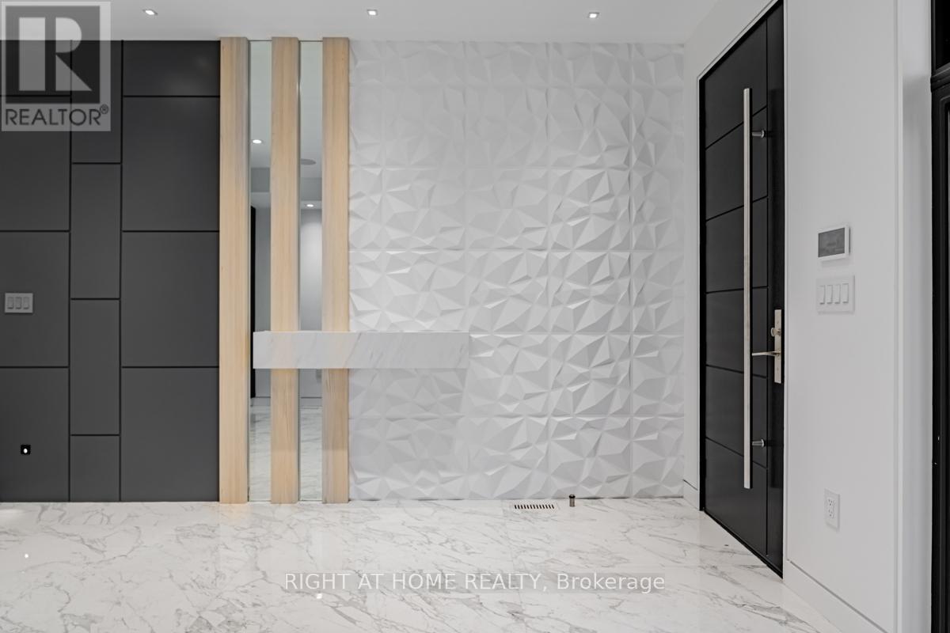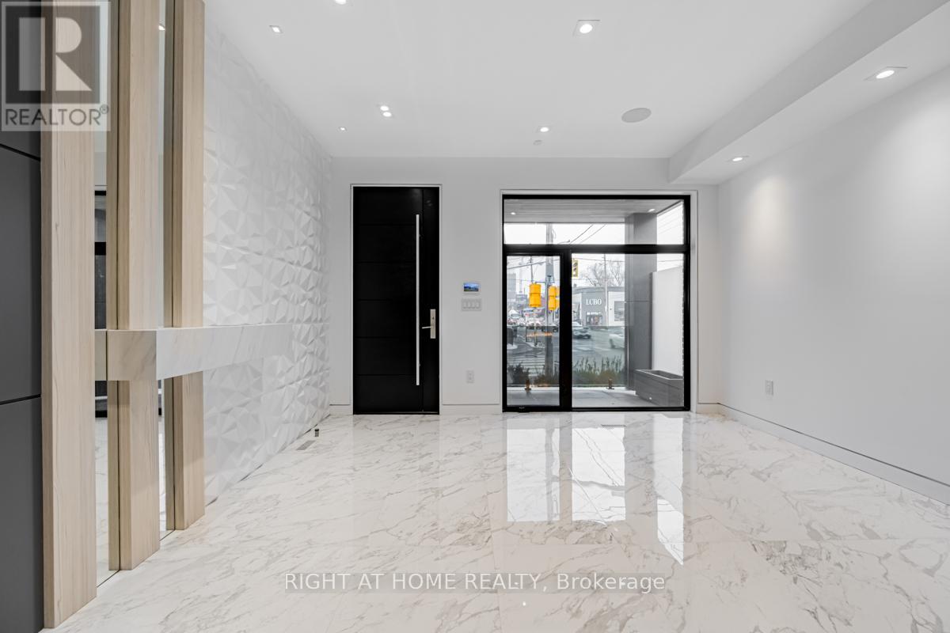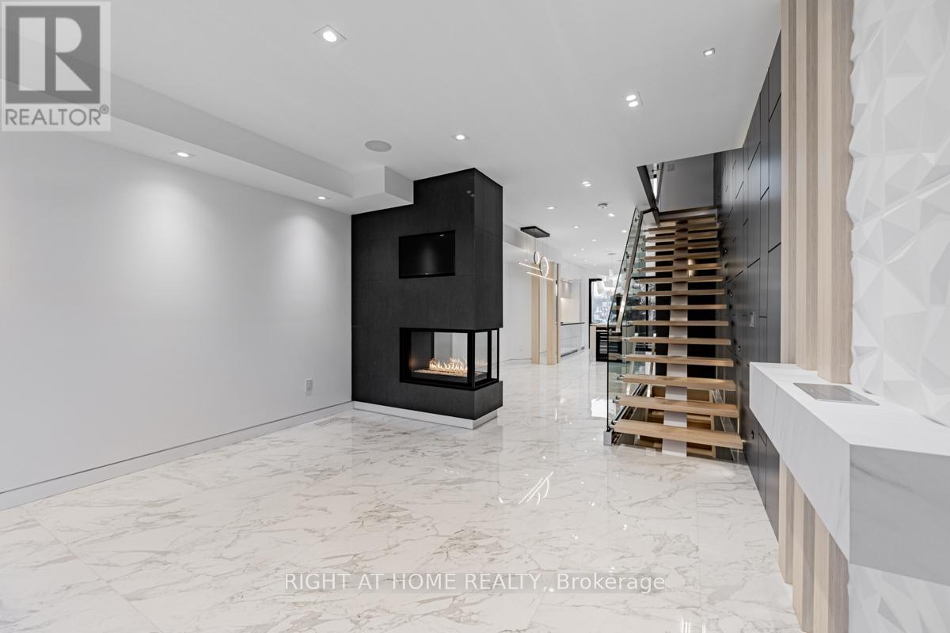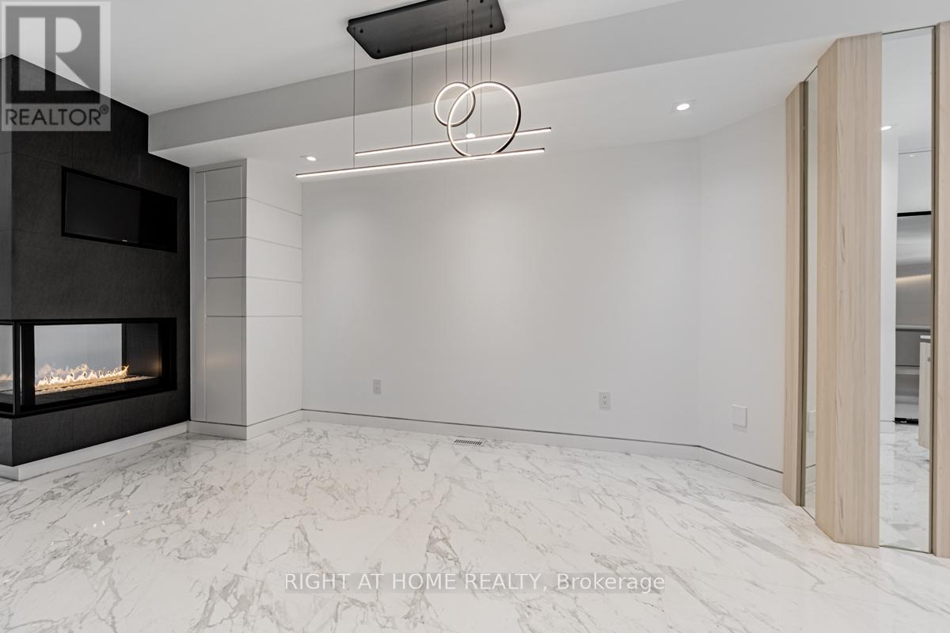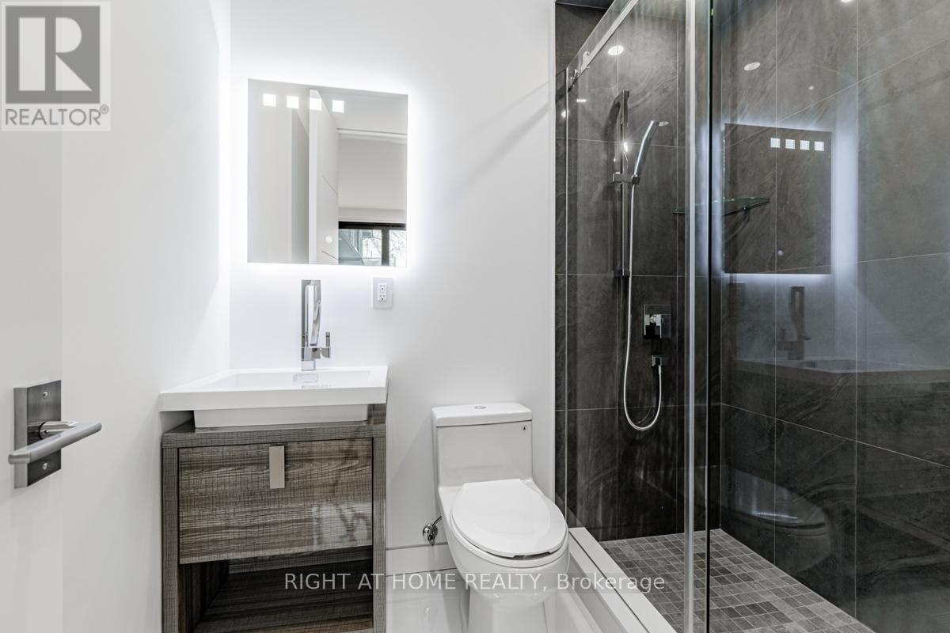$2,788,888
Presenting a luxurious executive residence in the heart of the Annex. This stunning home spans over 2,780 sq. ft. of meticulously designed living space, showcasing the highest quality craftsmanship and finishes. Featuring 9-foot ceilings across all levels, radiant heated floors on the main and lower levels, and a state-of-the-art temperature-controlled wine room, this property redefines comfort and elegance. Additional highlights include a backup electrical generator, a European-style kitchen with premium appliances, and a fully private third-level primary suite offering a spa-like ambiance, a private deck, and an exclusive parking spot. Enjoy the convenience of being just steps from Spadina Subway Station, a 20-minute walk to Yorkville, or simply relax in the primary ensuite soaker tub while taking in breathtaking views of Casa Loma. This home offers unparalleled sophistication and will exceed your expectations. (id:54662)
Property Details
| MLS® Number | C11970814 |
| Property Type | Single Family |
| Neigbourhood | The Annex |
| Community Name | Annex |
| Amenities Near By | Public Transit, Schools, Park |
| Parking Space Total | 1 |
| Structure | Deck, Porch |
Building
| Bathroom Total | 5 |
| Bedrooms Above Ground | 3 |
| Bedrooms Below Ground | 1 |
| Bedrooms Total | 4 |
| Amenities | Fireplace(s) |
| Appliances | Central Vacuum, Range, Oven - Built-in, Water Heater, Dishwasher, Dryer, Microwave, Oven, Refrigerator, Washer, Wine Fridge |
| Basement Development | Finished |
| Basement Type | Full (finished) |
| Construction Style Attachment | Semi-detached |
| Cooling Type | Central Air Conditioning |
| Exterior Finish | Brick, Stucco |
| Fire Protection | Alarm System, Security System |
| Fireplace Present | Yes |
| Fireplace Total | 2 |
| Flooring Type | Ceramic, Hardwood |
| Foundation Type | Concrete, Block |
| Half Bath Total | 1 |
| Heating Fuel | Natural Gas |
| Heating Type | Forced Air |
| Stories Total | 3 |
| Size Interior | 1,500 - 2,000 Ft2 |
| Type | House |
| Utility Power | Generator |
| Utility Water | Municipal Water |
Land
| Acreage | No |
| Land Amenities | Public Transit, Schools, Park |
| Sewer | Sanitary Sewer |
| Size Depth | 86 Ft ,4 In |
| Size Frontage | 15 Ft ,6 In |
| Size Irregular | 15.5 X 86.4 Ft |
| Size Total Text | 15.5 X 86.4 Ft|under 1/2 Acre |
| Zoning Description | Residential |
Interested in 677 Huron Street, Toronto, Ontario M5R 2R8?
Alexandre Alves
Broker
www.thealvesgroup.ca/
1396 Don Mills Rd Unit B-121
Toronto, Ontario M3B 0A7
(416) 391-3232
(416) 391-0319
www.rightathomerealty.com/
