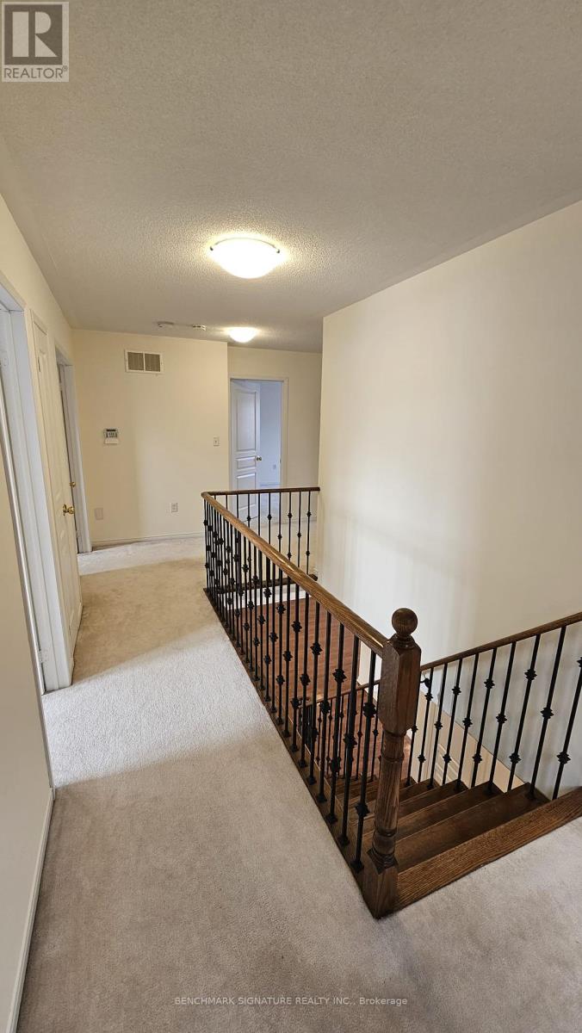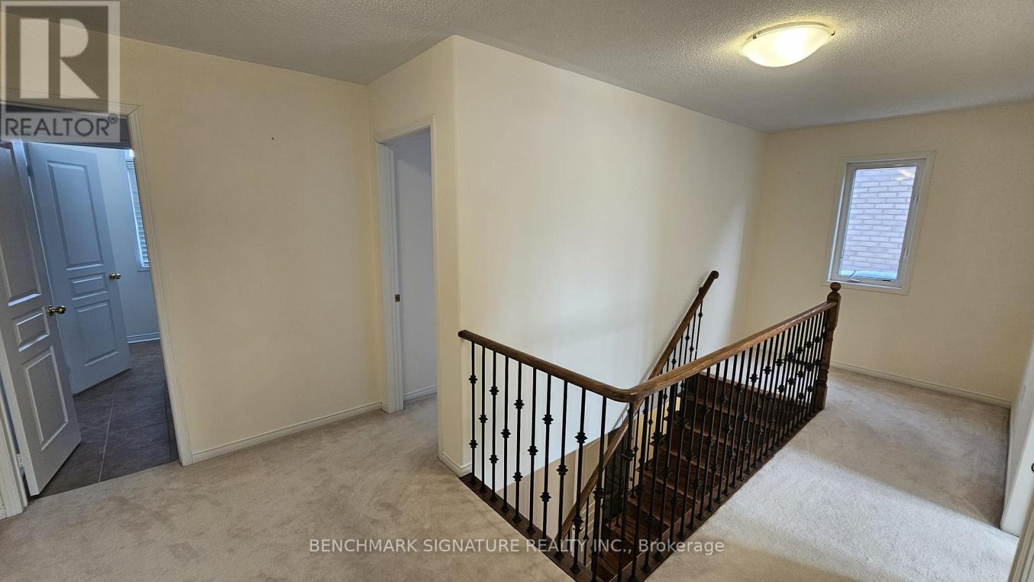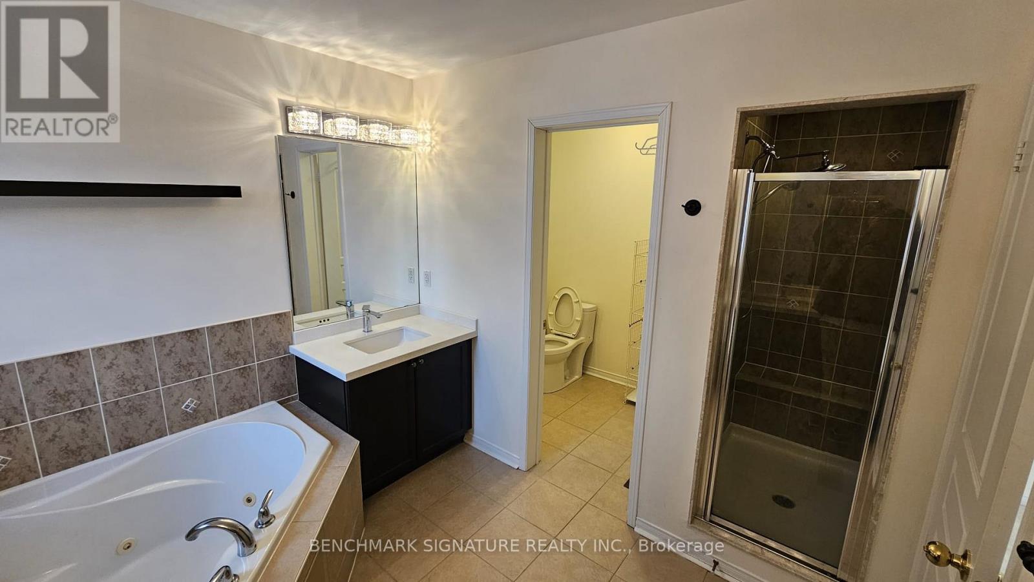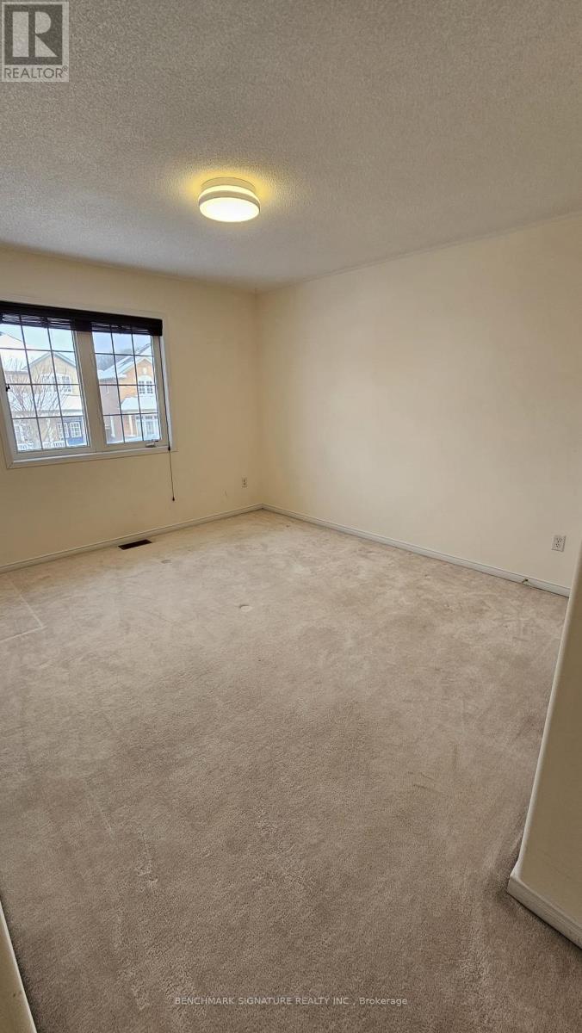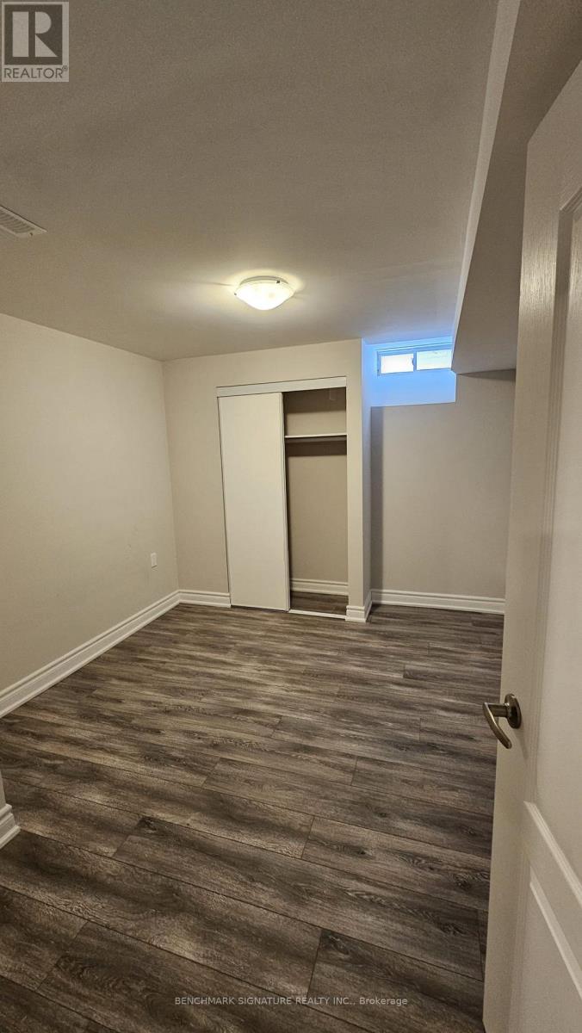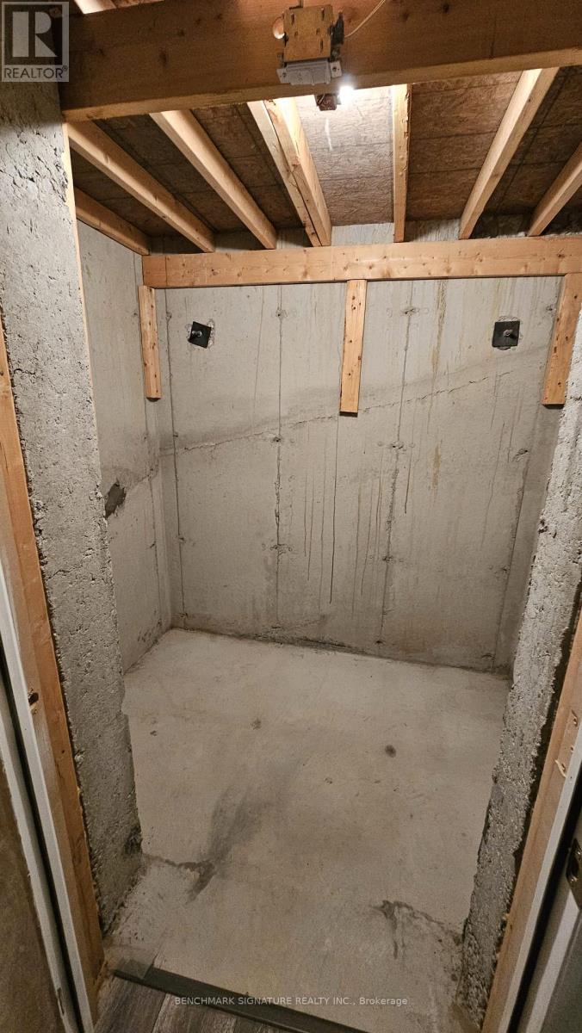$3,800 Monthly
Located in the sought-after Cornell Community, this spacious detached home at 676 Cornell Rouge Blvd offers over 3300 sq. ft. of living space, including a finished basement. The home features 4 bedrooms, plus an office/den, and a double car garage with direct access. The main floor has beautiful hardwood floors, pot lights, and California shutters, with a well-equipped kitchen that includes a gas stove and stainless steel appliances. The large primary suite includes a walk-in closet and a ensuite with double sinks, a separate shower, and a soaking tub. The finished basement adds two more bedrooms, a mini bar, a recreation area, and a full 3-piece bathroom. This home is perfect for families, with Black Walnut Public School, St. Joseph Catholic Elementary, and Bill Hogarth Secondary School nearby. You'll also be close to Stouffville Markham Hospital, public transit, shopping, and Hwy 407. Street parking is available in front. Please note, the coach house above the garage is currently leased to another tenant with a separate entrance, ensuring your privacy. (id:54662)
Property Details
| MLS® Number | N11983892 |
| Property Type | Single Family |
| Neigbourhood | Cornell |
| Community Name | Cornell |
| Parking Space Total | 3 |
Building
| Bathroom Total | 4 |
| Bedrooms Above Ground | 4 |
| Bedrooms Below Ground | 2 |
| Bedrooms Total | 6 |
| Appliances | Dishwasher, Dryer, Range, Refrigerator, Stove, Washer, Window Coverings |
| Basement Development | Finished |
| Basement Type | N/a (finished) |
| Construction Style Attachment | Detached |
| Cooling Type | Central Air Conditioning |
| Exterior Finish | Brick |
| Fireplace Present | Yes |
| Flooring Type | Hardwood, Laminate, Ceramic, Carpeted |
| Foundation Type | Concrete |
| Half Bath Total | 1 |
| Heating Fuel | Natural Gas |
| Heating Type | Forced Air |
| Stories Total | 2 |
| Type | House |
| Utility Water | Municipal Water |
Parking
| Garage |
Land
| Acreage | No |
| Sewer | Sanitary Sewer |
Interested in 676 Cornell Rouge Boulevard, Markham, Ontario L6B 0P4?
Jeff Lam
Salesperson
260 Town Centre Blvd #101
Markham, Ontario L3R 8H8
(905) 604-2299
(905) 604-0622












