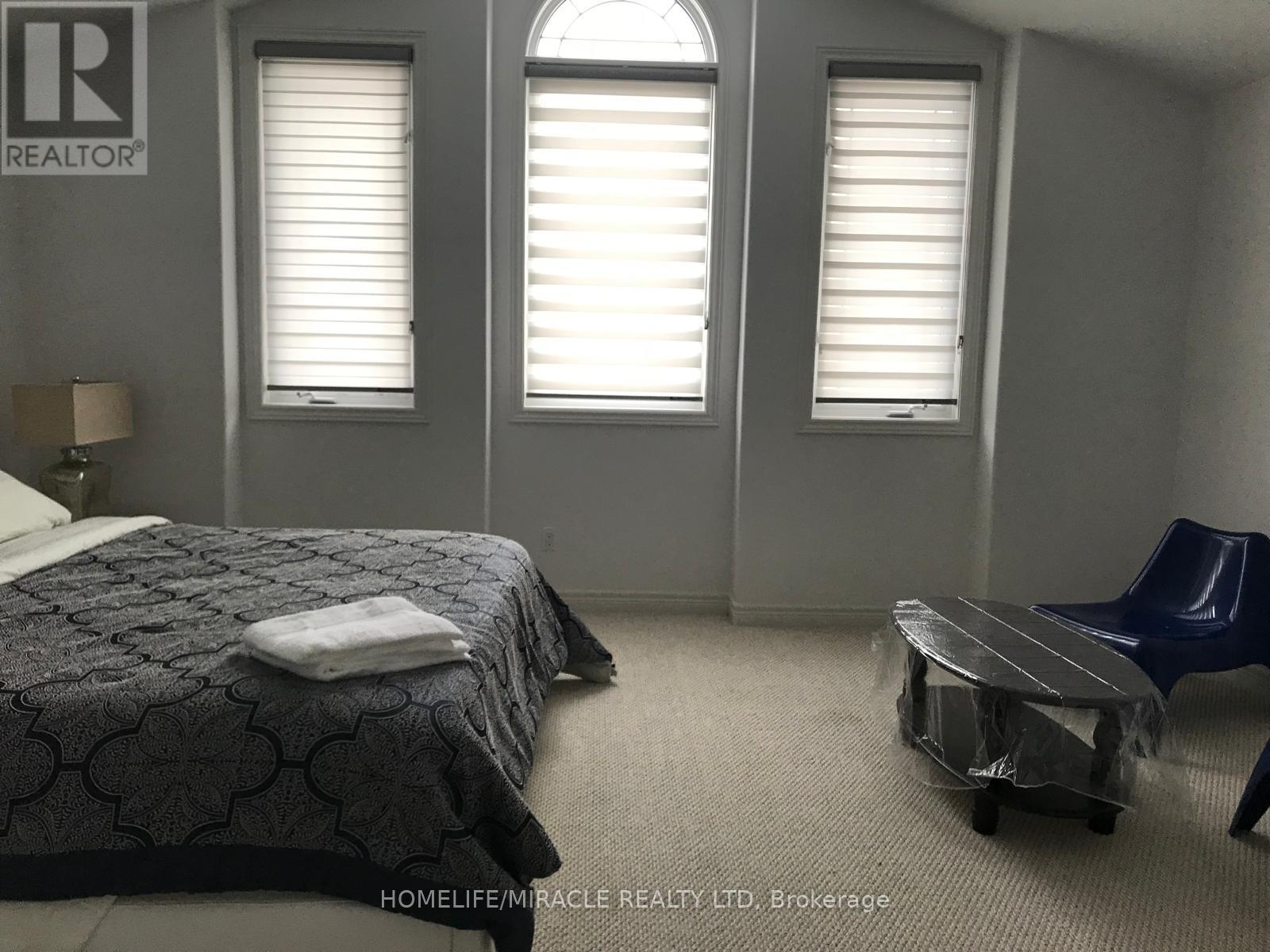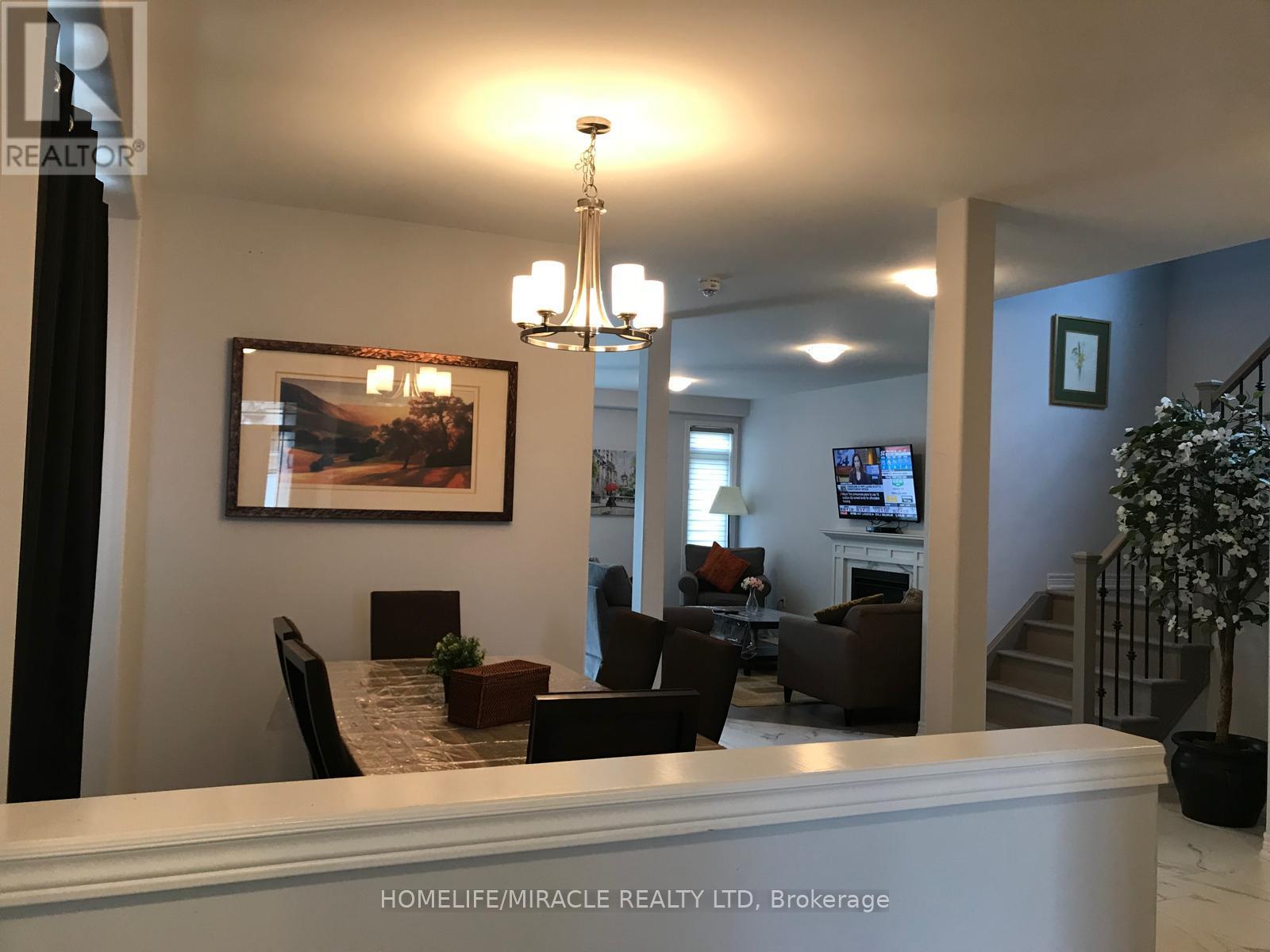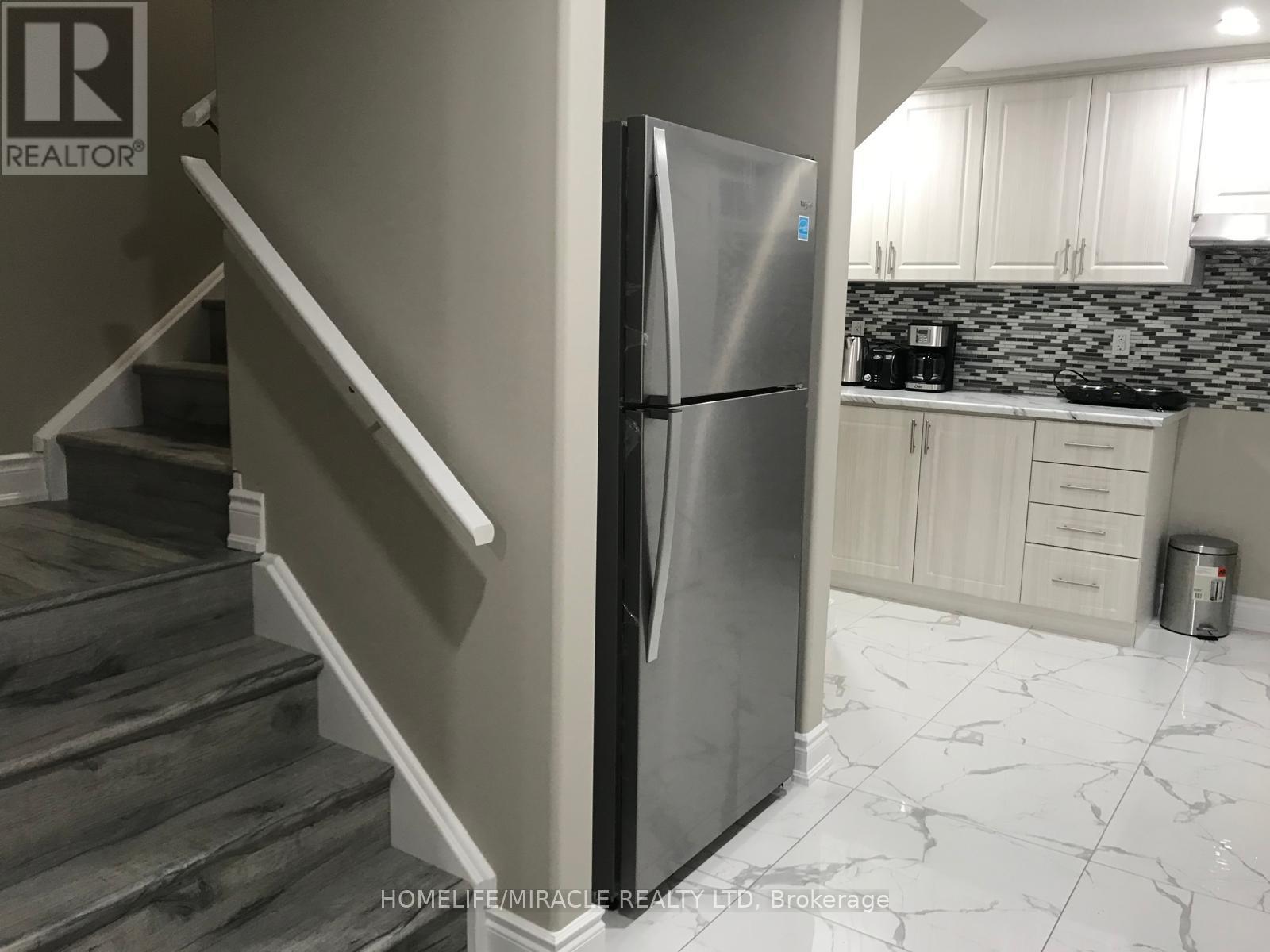$999,999
Welcome To The Beautifully Designed Kenmore Built Homes In Oldfield Estates! This Approx. 2200 sq ft Corner Lot Home Has 9 ft Ceilings And Hard Wood Flooring On The Main Floor, Open Concept Kitchen Combined With Breakfast Area, Separate Dining Space, Family Room With A Gas Fireplace. Fully Finished Walk up Basement With Separate Entrance Has A Potential For Rental Apartment. With Easy Access To Qew & Several Other Amenities Such As Walmart, Costco And Other Shopping Centers This Home Is A Must See. (id:59911)
Property Details
| MLS® Number | X11449635 |
| Property Type | Single Family |
| Parking Space Total | 4 |
Building
| Bathroom Total | 4 |
| Bedrooms Above Ground | 4 |
| Bedrooms Below Ground | 1 |
| Bedrooms Total | 5 |
| Appliances | Dishwasher, Dryer, Refrigerator, Stove, Washer, Window Coverings |
| Basement Development | Finished |
| Basement Type | Full (finished) |
| Construction Style Attachment | Detached |
| Cooling Type | Central Air Conditioning |
| Exterior Finish | Brick, Vinyl Siding |
| Fireplace Present | Yes |
| Flooring Type | Ceramic, Hardwood, Carpeted |
| Foundation Type | Concrete |
| Half Bath Total | 1 |
| Heating Fuel | Natural Gas |
| Heating Type | Forced Air |
| Stories Total | 2 |
| Type | House |
| Utility Water | Municipal Water |
Parking
| Attached Garage |
Land
| Acreage | No |
| Sewer | Sanitary Sewer |
| Size Depth | 115 Ft ,1 In |
| Size Frontage | 47 Ft ,3 In |
| Size Irregular | 47.3 X 115.1 Ft |
| Size Total Text | 47.3 X 115.1 Ft |
Interested in 6739 Sam Lorfida Drive, Niagara Falls, Ontario L2G 7H8?
Harleen Budhiraja
Salesperson
20-470 Chrysler Drive
Brampton, Ontario L6S 0C1
(905) 454-4000
(905) 463-0811






























