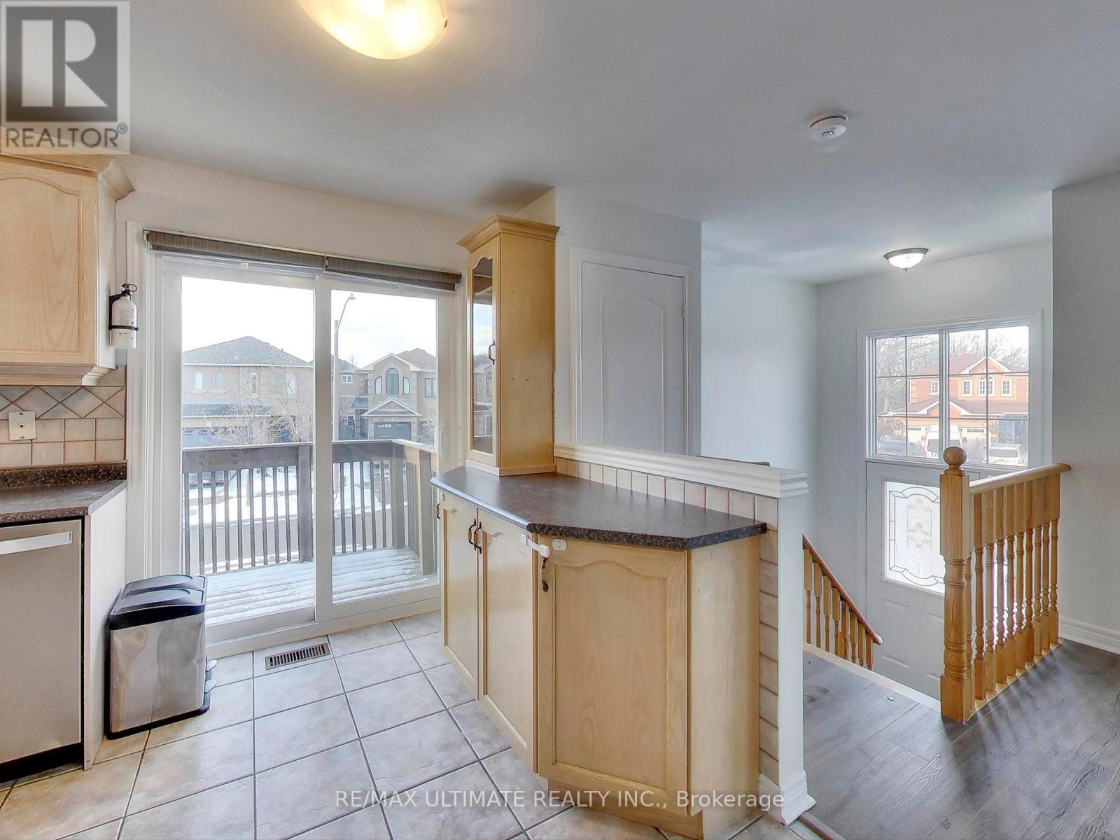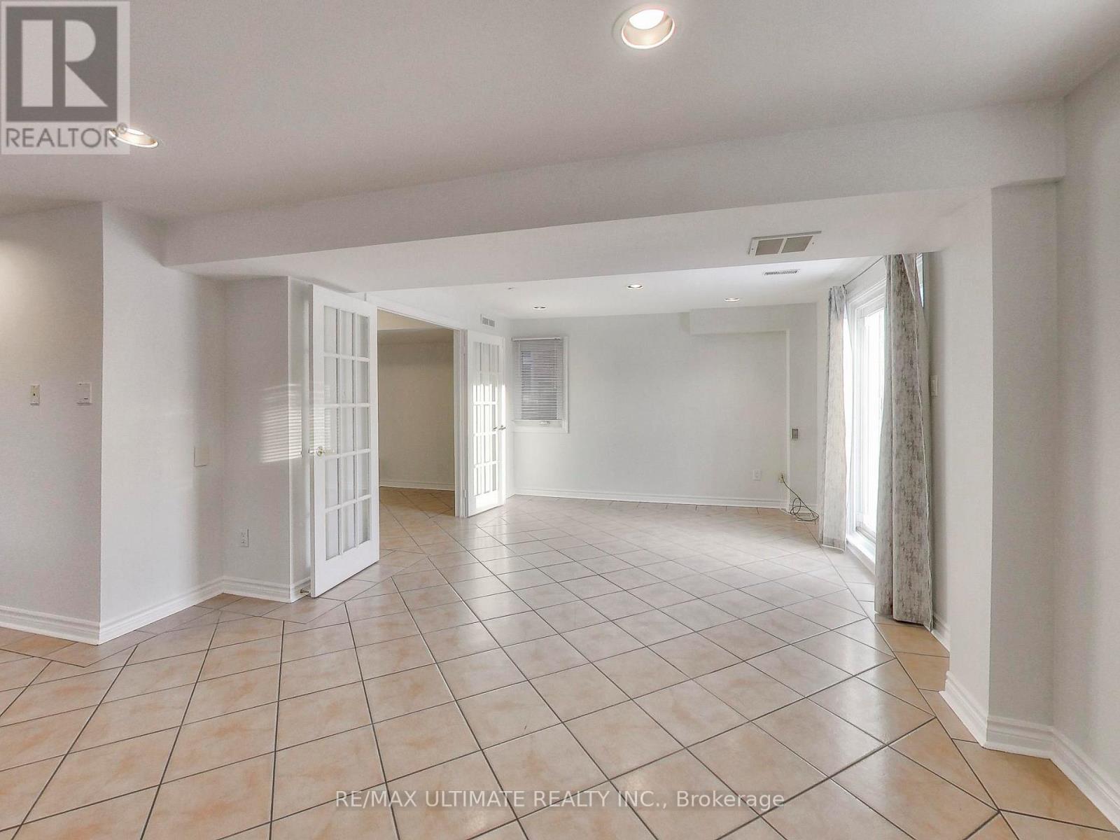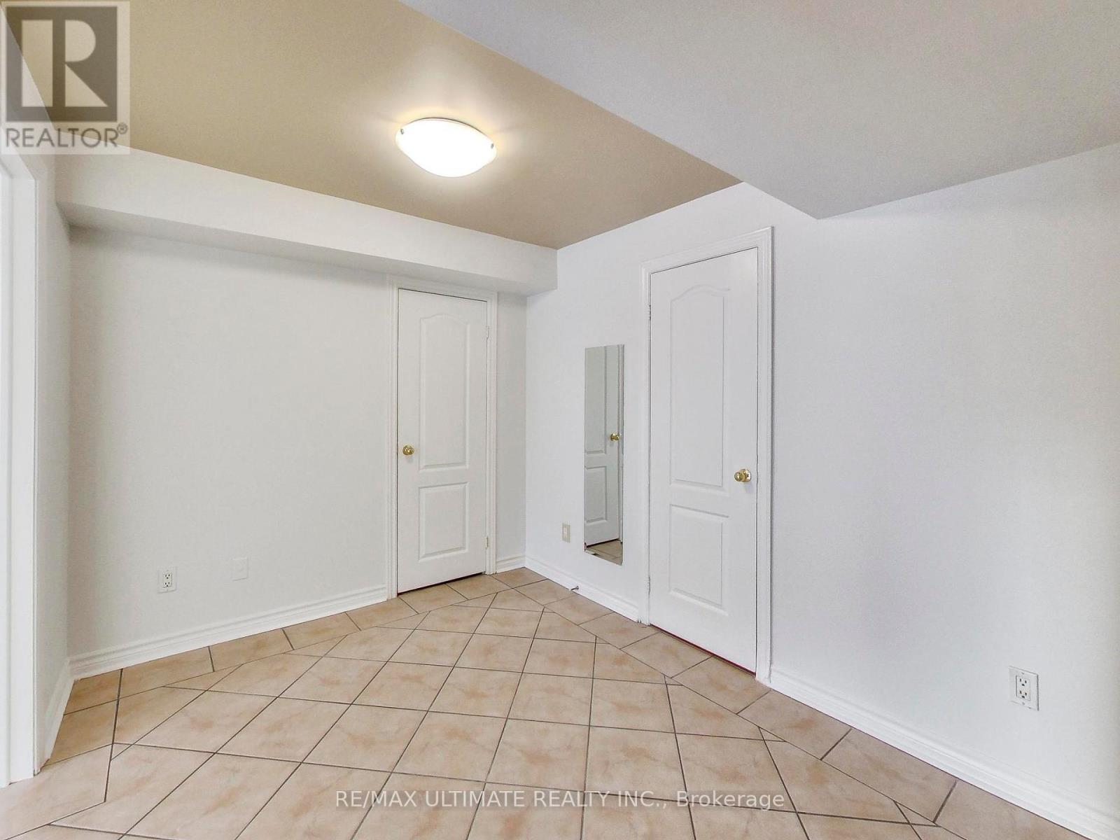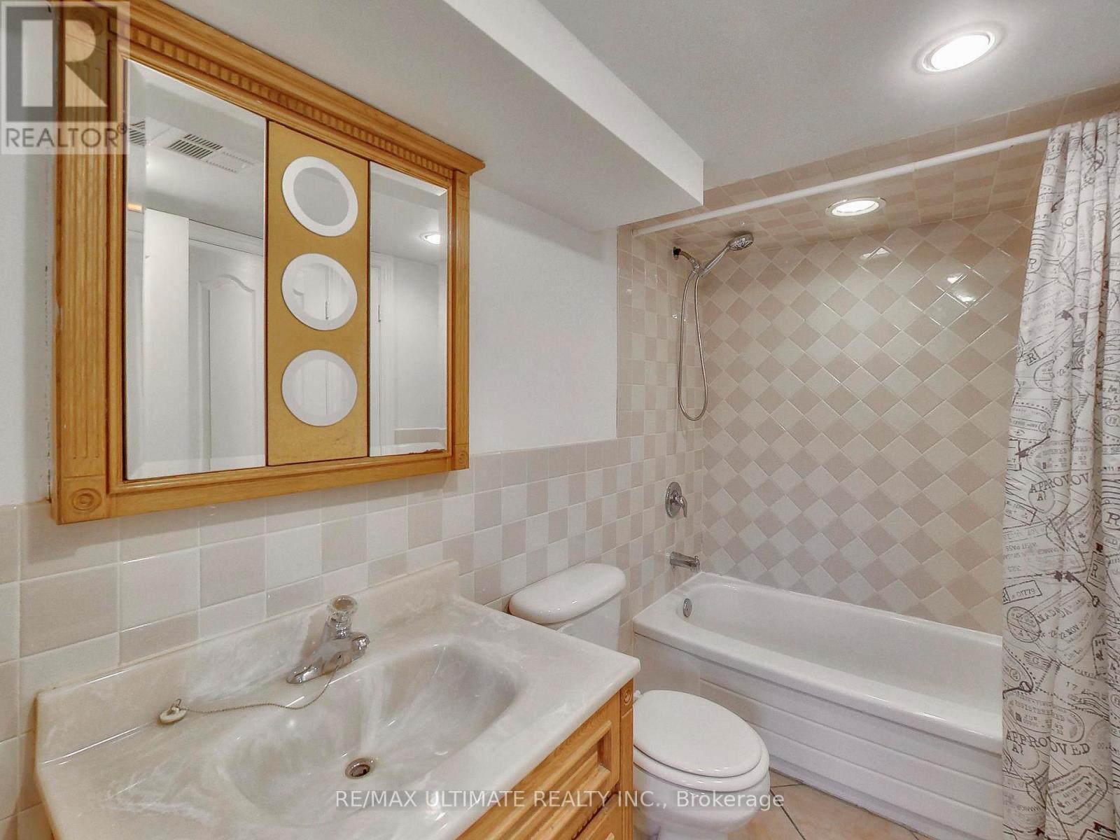$1,269,900
A Rare Offering in the Heart of Central Mississauga Huge Detached 3-Bedroom Raised-Bungalow with a Separate 1-Bedroom Self-Contained Lower-Level Apartment, Offering a Total of 4 Bedrooms on a Premium Oversized Corner Lot. Features a Bright and Inviting Open Concept Main Floor Living and Dining area with a cozy gas fireplace and walkout balcony, perfect for enjoying fresh air or sipping your morning coffee. The main floor boasts brand-new SPC Flooring throughout, Chef inspired kitchen with sliding doors leading to a deck, ideal for summer BBQs and outdoor dining. The Spacious Primary Bedroom is complete with a private 3-Piece Ensuite adding comfort and convenience. Freshly painted throughout, this home is truly move-in ready! The Walk-Out Lower-Level is Completely Above Grade, bathed in natural light from its large windows and sliding doors, which open to a beautifully landscaped garden - a dream for gardeners, entertainers or anyone who loves dining al fresco. Convenient Access to Home from the Garage via a shared laundry room, thoughtfully set up for both units to use. This home has been meticulously maintained with several recent upgrades, including a brand-new high-efficiency gas furnace (24), central AC (21) new roof (19), New Vinyl Windows & Sliding Doors (23). The Double Car Garage offers ample storage with shelving and a new garage door opener (23). With no Sidewalk, the Driveway can fit 4 Cars. Located in a highly desirable neighborhood, this home is close to transit, top-rated schools, shopping, and essential amenities, with easy access to highways 403, 401, 407, and the QEW. (id:54662)
Property Details
| MLS® Number | W11966436 |
| Property Type | Single Family |
| Community Name | Hurontario |
| Features | In-law Suite |
| Parking Space Total | 6 |
Building
| Bathroom Total | 3 |
| Bedrooms Above Ground | 3 |
| Bedrooms Below Ground | 1 |
| Bedrooms Total | 4 |
| Appliances | Central Vacuum, Water Heater, Dishwasher, Dryer, Garage Door Opener, Refrigerator, Two Stoves, Washer, Window Coverings |
| Architectural Style | Raised Bungalow |
| Basement Development | Finished |
| Basement Features | Separate Entrance, Walk Out |
| Basement Type | N/a (finished) |
| Construction Style Attachment | Detached |
| Cooling Type | Central Air Conditioning |
| Exterior Finish | Brick |
| Fireplace Present | Yes |
| Foundation Type | Unknown |
| Heating Fuel | Natural Gas |
| Heating Type | Forced Air |
| Stories Total | 1 |
| Type | House |
| Utility Water | Municipal Water |
Parking
| Garage |
Land
| Acreage | No |
| Sewer | Sanitary Sewer |
| Size Depth | 105 Ft ,9 In |
| Size Frontage | 42 Ft ,6 In |
| Size Irregular | 42.55 X 105.77 Ft |
| Size Total Text | 42.55 X 105.77 Ft |
Interested in 673 Driftcurrent Drive, Mississauga, Ontario L4Z 3Z4?
Jeremy Vidal
Broker
1192 St. Clair Ave West
Toronto, Ontario M6E 1B4
(416) 656-3500
(416) 656-9593
www.RemaxUltimate.com
Adolfo Vidal
Salesperson
1192 St. Clair Ave West
Toronto, Ontario M6E 1B4
(416) 656-3500
(416) 656-9593
www.RemaxUltimate.com







































