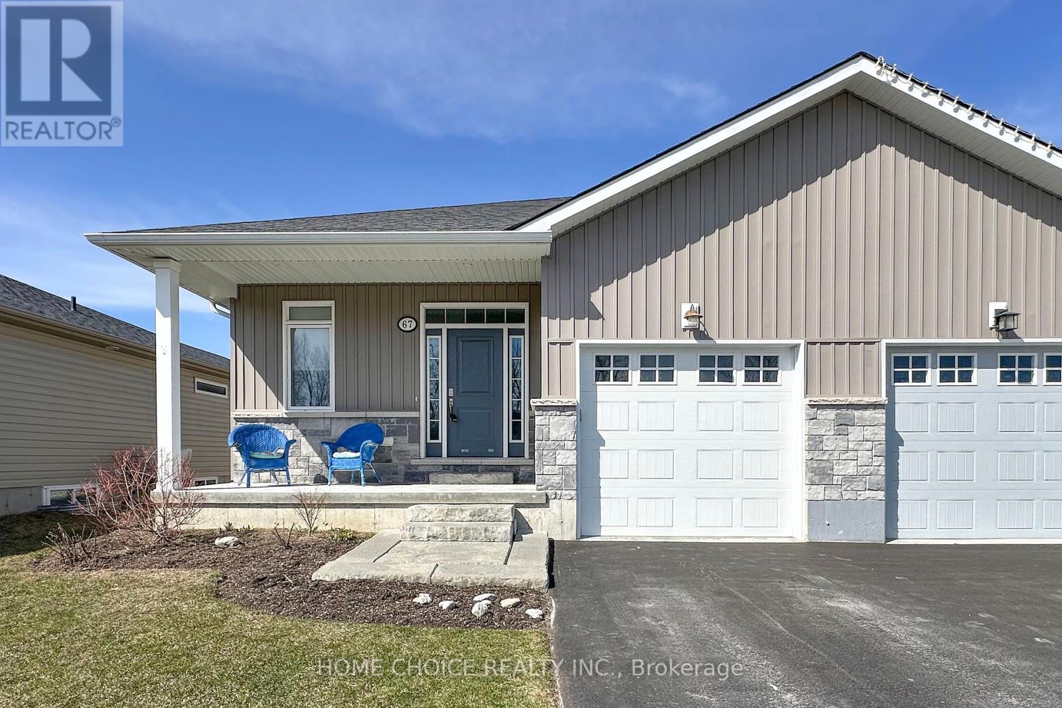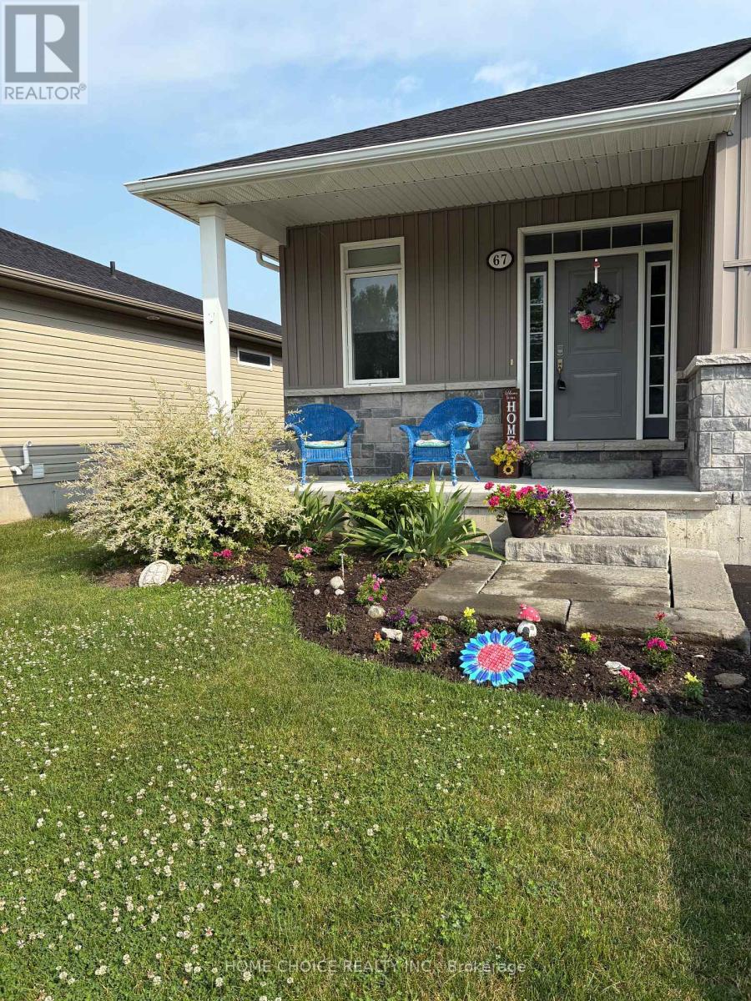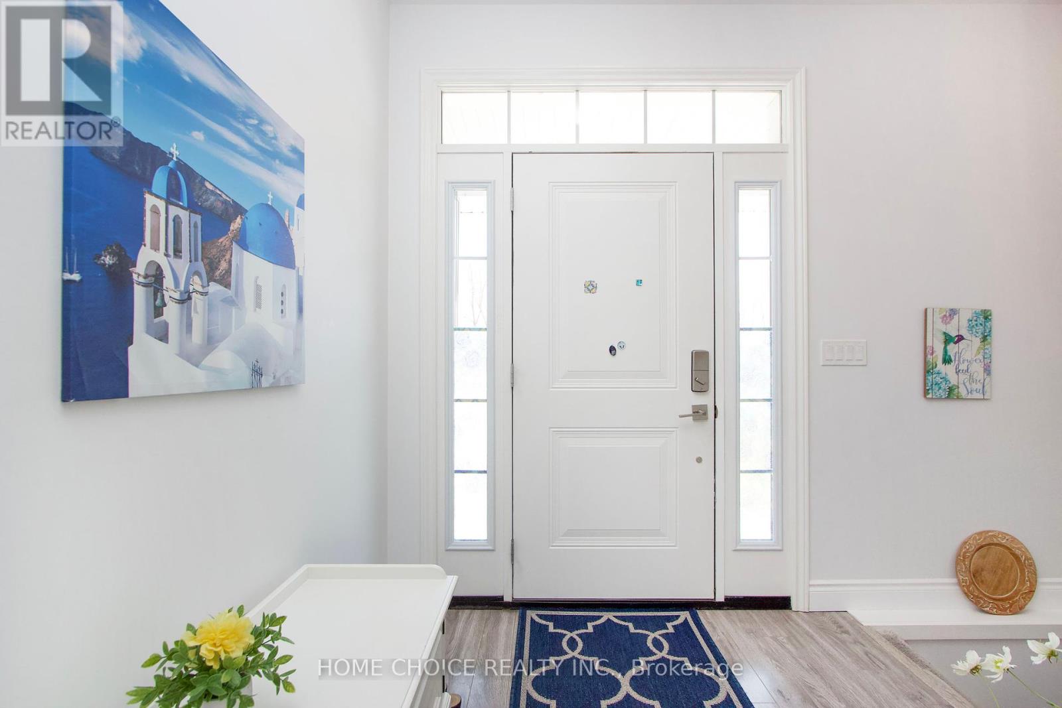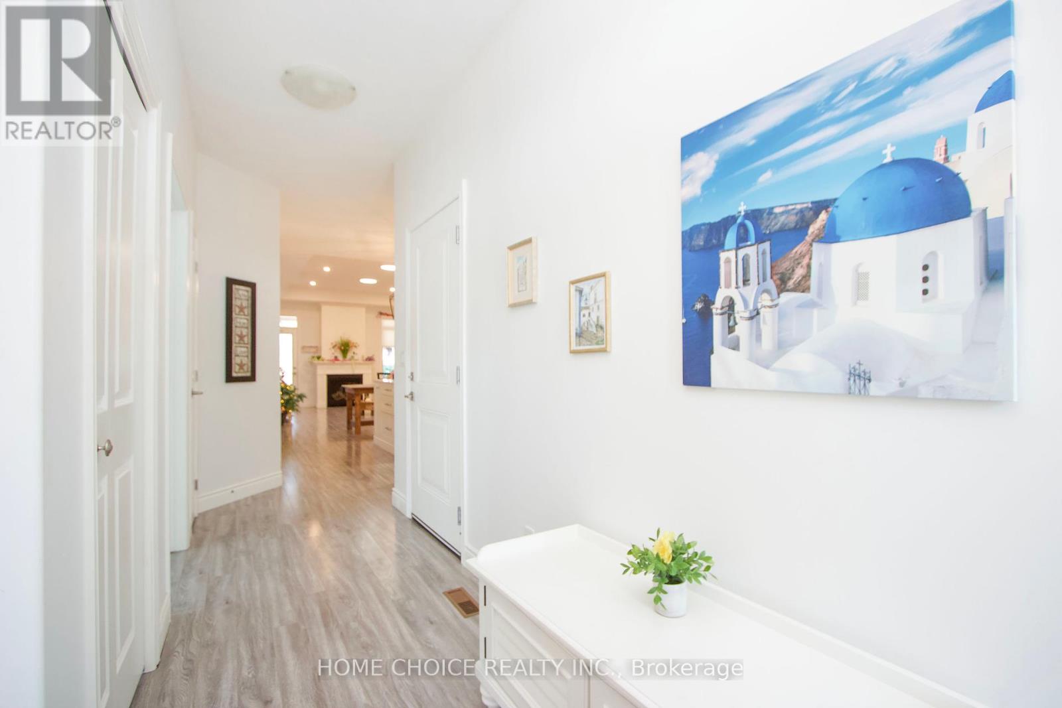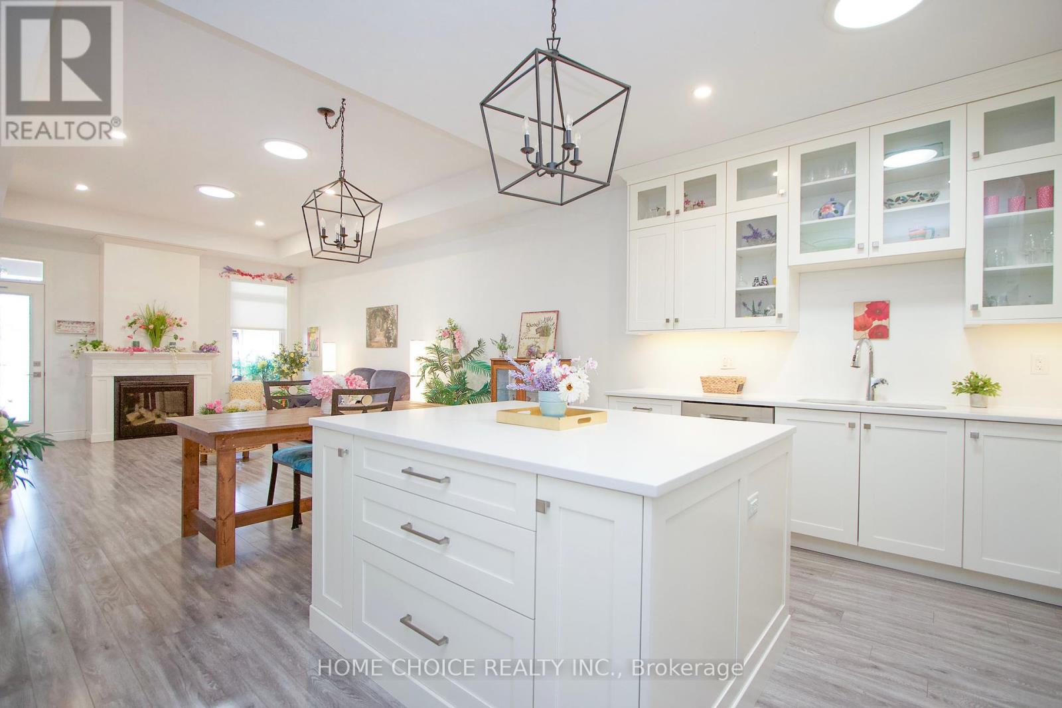$599,900
Truly Spectacular! Much Larger Than it Looks! You Owe It To Yourself To Come and See This Beautiful Home!! Shows a 10+++, Breathtaking Kitchen and Chef's Dream...With Too Many Upgrades to Mention. Main Floor Laundry PRICELESS!! Garage access is certainly a must have! No Sidewalks!! Perfect Location, Easy 401 Access. (id:59911)
Property Details
| MLS® Number | X12258386 |
| Property Type | Single Family |
| Community Name | Brighton |
| Amenities Near By | Beach, Golf Nearby, Hospital, Marina |
| Features | Sump Pump |
| Parking Space Total | 3 |
Building
| Bathroom Total | 3 |
| Bedrooms Above Ground | 2 |
| Bedrooms Below Ground | 2 |
| Bedrooms Total | 4 |
| Amenities | Fireplace(s) |
| Appliances | Water Heater, Dishwasher, Dryer, Garage Door Opener, Microwave, Stove, Washer, Window Coverings, Refrigerator |
| Architectural Style | Bungalow |
| Basement Development | Finished |
| Basement Type | N/a (finished) |
| Construction Style Attachment | Semi-detached |
| Cooling Type | Central Air Conditioning, Ventilation System |
| Exterior Finish | Stone, Vinyl Siding |
| Fireplace Present | Yes |
| Flooring Type | Vinyl, Carpeted |
| Foundation Type | Poured Concrete |
| Heating Fuel | Natural Gas |
| Heating Type | Forced Air |
| Stories Total | 1 |
| Size Interior | 1,100 - 1,500 Ft2 |
| Type | House |
| Utility Water | Municipal Water |
Parking
| Attached Garage | |
| Garage |
Land
| Acreage | No |
| Land Amenities | Beach, Golf Nearby, Hospital, Marina |
| Sewer | Sanitary Sewer |
| Size Depth | 129 Ft ,10 In |
| Size Frontage | 35 Ft ,9 In |
| Size Irregular | 35.8 X 129.9 Ft |
| Size Total Text | 35.8 X 129.9 Ft|under 1/2 Acre |
Utilities
| Cable | Installed |
| Electricity | Installed |
Interested in 67 Royal Gala Drive, Brighton, Ontario K0K 1H0?

Glenn Hill
Salesperson
(416) 994-7627
18 Wynford Dr #307
Toronto, Ontario M3C 3S2
(647) 660-1499
www.homechoicerealty.ca/
