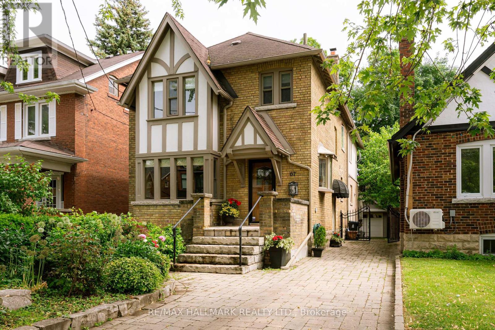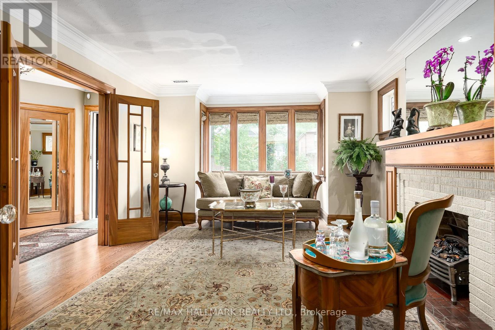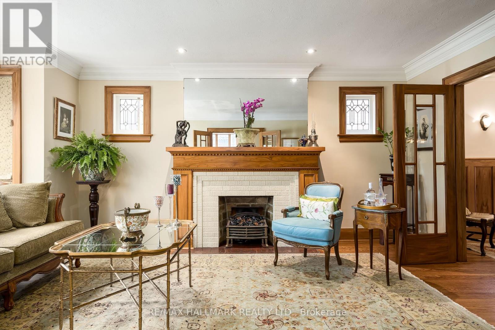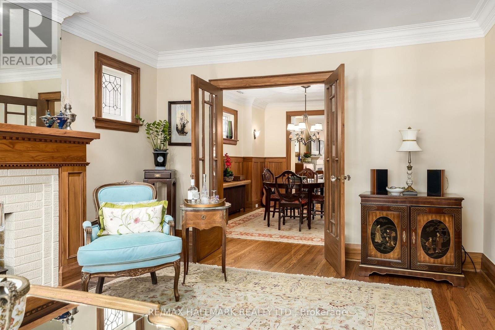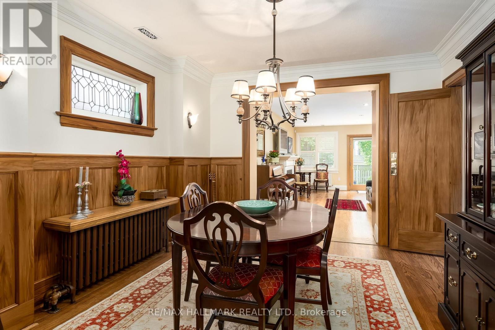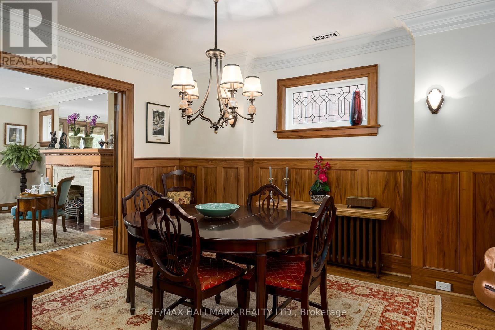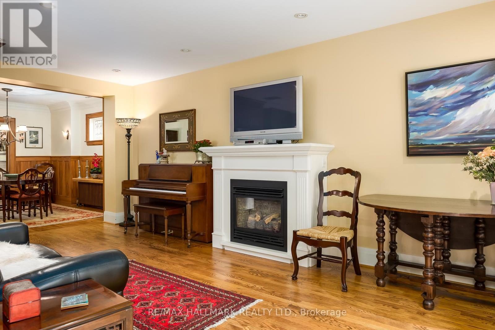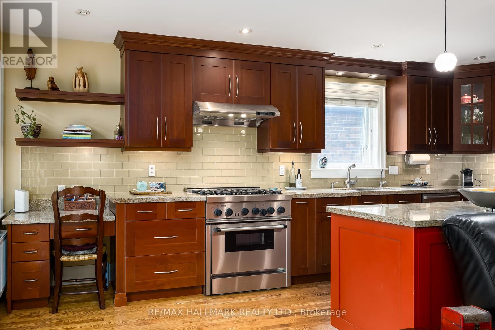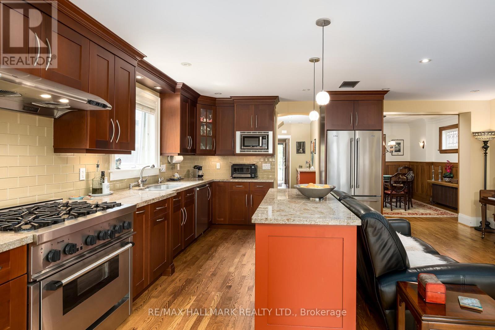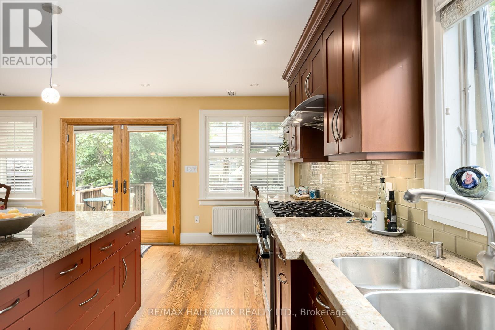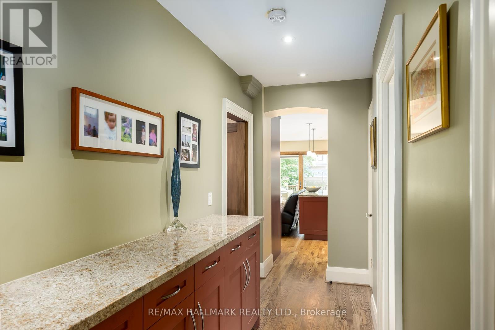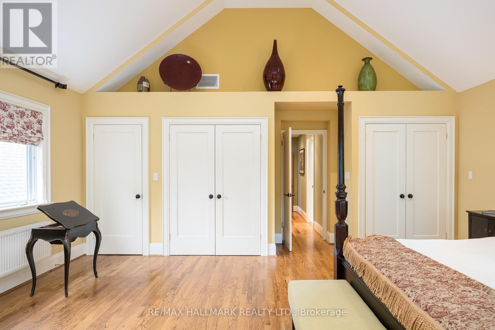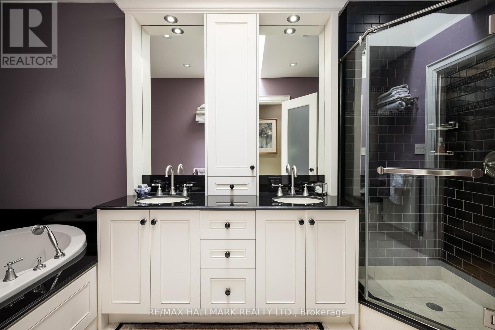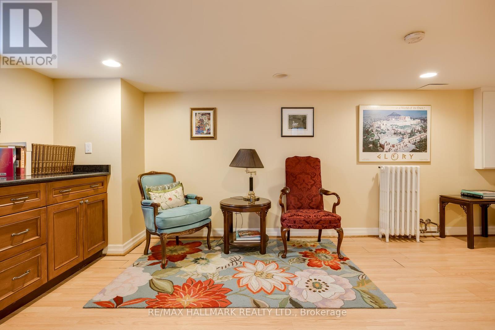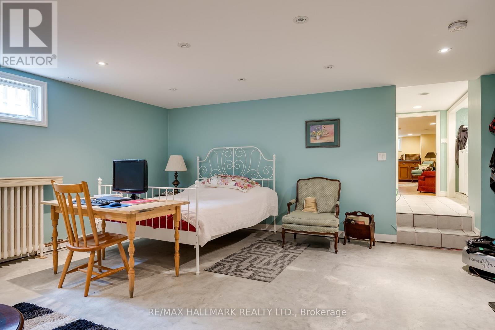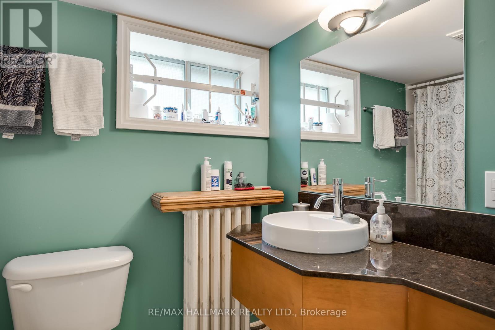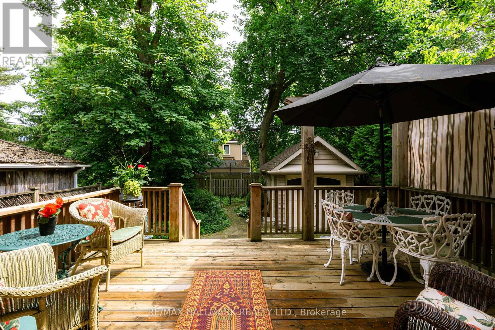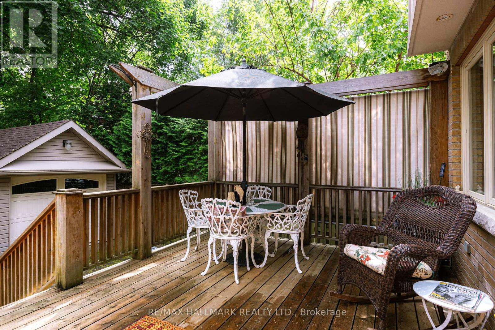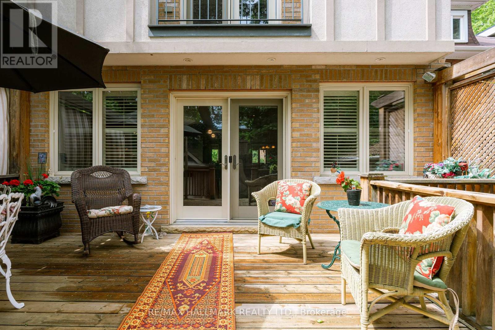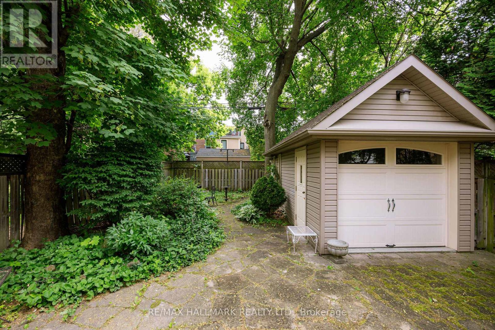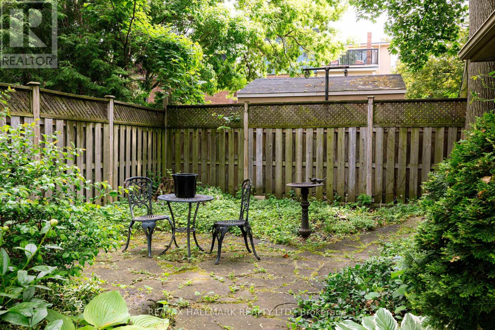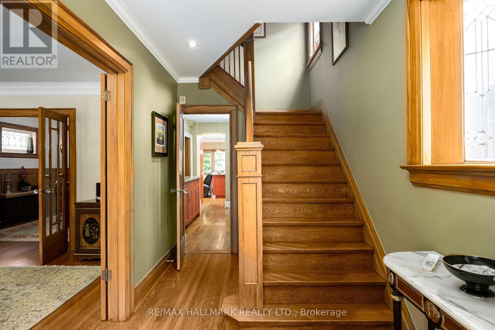$2,790,000
Nestled On A Beautifully Landscaped Lot, This One Of A Kind, Two Story Home, Blends Classic Architectural Charm With Luxurious Contemporary Updates. Leaded Glass Windows And Rich Wood Finishes Signal The Superior Craftsmanship And Thoughtful Design Found Throughout. Spanning Across 3+1 Bedrooms And 4 Bathrooms, This Home Offers Exceptional Living Space, Functionality And Comfort, All Within Walking Distance Of A Vibrant Neighbourhood And Multiple Subway Stations.The Main Level Welcomes You With Rich Hardwood Floors, Wood Wainscotting And Sun-drenched Rooms That Flow Seamlessly In A Modern Layout And With Ample Closet And Storage Space Throughout. The Kitchen Is A Chef's Delight, Showcasing Solid Mahogany Cabinets, A Stylish Backsplash And Ample Space For Entertaining. Travelling Upstairs Not Only Brings Two Full Bedrooms And Bathroom, But A Primary Suite That Is A True Sanctuary, Evoking The Ambiance Of A Napa Retreat. It Features Soaring Cathedral Ceilings, A Romantic Juliette Balcony, Three Large Closets And An Opulent 5-Piece Ensuite With A Jacuzzi Tub, Separate Glass Shower, Skylight And Jack And Jill Sinks. Downstairs, The Finished Basement Offers Incredible Flexibility With A Full Bedroom, 4-Piece Bath, Laundry Area And Rough-Ins For A Secondary Kitchen-Ideal For In-laws, A Nanny Suite, Or Income Potential. The Separate Entrance Adds Further Value And Convenience, As Does The Backyard Garage, Private Garden Oasis, Full Security System, And Spacious Front Driveway. 4 Car Parking & One In The Garage. Don't Miss This Rare Opportunity To Own A Unique And Special Residence, Offering The Best Of Space, Elegance, Privacy AndTimeless Style. (id:59911)
Property Details
| MLS® Number | E12217305 |
| Property Type | Single Family |
| Neigbourhood | East York |
| Community Name | Broadview North |
| Features | Carpet Free, Guest Suite, Sump Pump |
| Parking Space Total | 5 |
Building
| Bathroom Total | 4 |
| Bedrooms Above Ground | 3 |
| Bedrooms Below Ground | 1 |
| Bedrooms Total | 4 |
| Appliances | Water Heater, Dishwasher, Dryer, Stove, Washer, Window Coverings, Refrigerator |
| Basement Development | Finished |
| Basement Features | Walk Out |
| Basement Type | N/a (finished) |
| Construction Style Attachment | Detached |
| Cooling Type | Central Air Conditioning |
| Exterior Finish | Brick |
| Fireplace Present | Yes |
| Flooring Type | Hardwood, Tile, Laminate |
| Foundation Type | Brick |
| Half Bath Total | 1 |
| Heating Fuel | Natural Gas |
| Heating Type | Hot Water Radiator Heat |
| Stories Total | 2 |
| Size Interior | 2,000 - 2,500 Ft2 |
| Type | House |
| Utility Water | Municipal Water |
Parking
| Detached Garage | |
| Garage |
Land
| Acreage | No |
| Sewer | Sanitary Sewer |
| Size Depth | 131 Ft |
| Size Frontage | 30 Ft |
| Size Irregular | 30 X 131 Ft |
| Size Total Text | 30 X 131 Ft |
Interested in 67 Nealon Avenue, Toronto, Ontario M4K 1Z3?

Chris Clarke
Salesperson
www.chrisclarketeam.com/
630 Danforth Ave
Toronto, Ontario M4K 1R3
(416) 462-1888
(416) 462-3135

Noni Fenby
Salesperson
(416) 443-9000
(416) 443-9005
allowayproperty.com/
