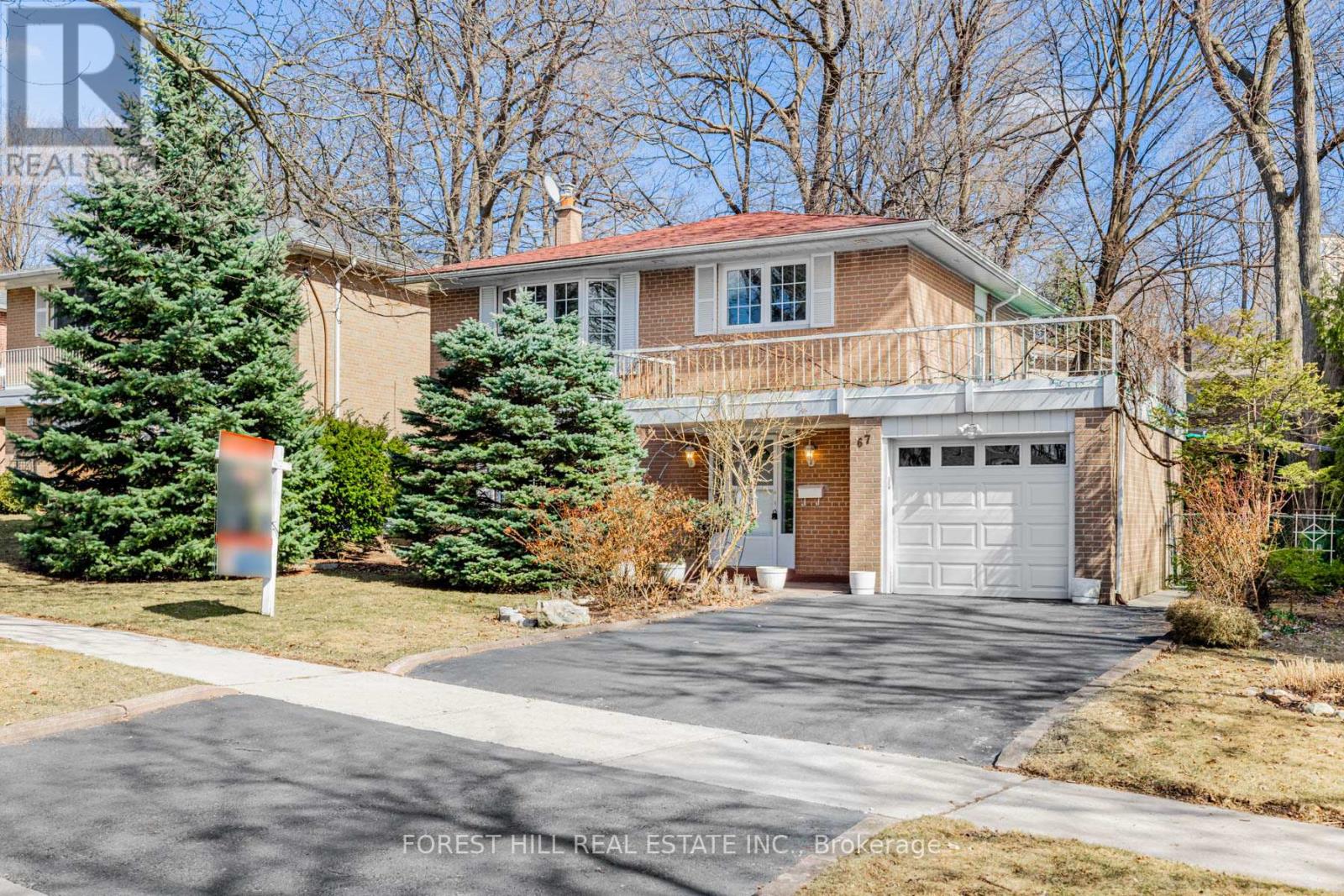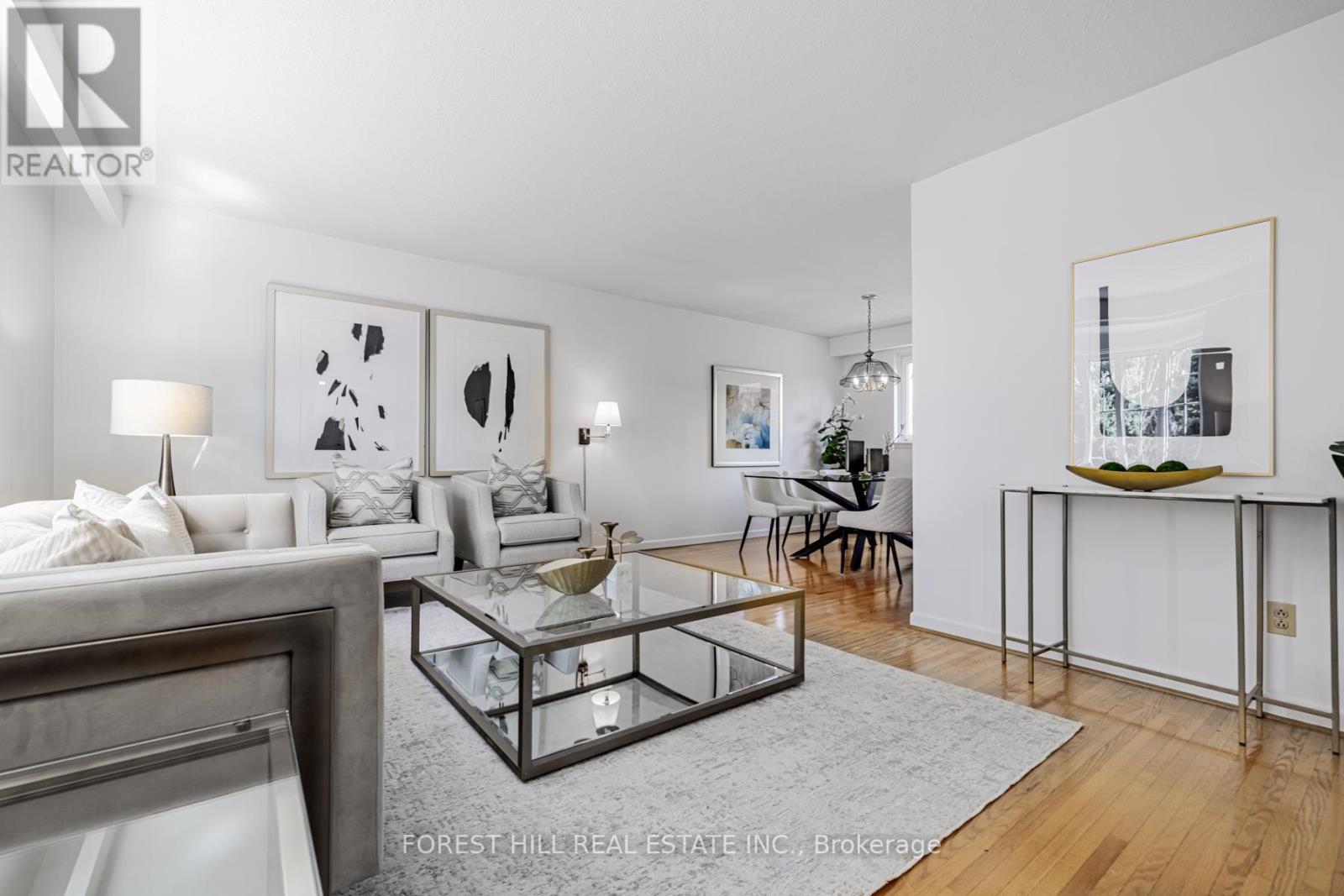$1,650,000
***Lovely-Cared Executive/Gracious 2Storey Family Home & HAPPY FAMILY HOME----4Bedrms & Fully Finished Basement on Widen 71.09Ft Frontage In the Neighbourhood, Parks/School---Close To Seneca College & Quick Access To Public Transit/Highways & Sunny Natural Bright------Welcoming--Large Foyer with closet & Spacious Living Room Overlooking A Garden Thru A Bay Window & Open Concept Dining Room---Formal/Generous Living/Dining Combined & Eat-In Kitchen with Lots Of Natural Lighting**Side Entrance(Easy Access To Outdoor Interlocking Paved-Patio----Ideal For Entertaining & Family Gathering Place)***All Super Bright & Good Size of Bedrooms On 2nd Floor & Extra Potential----Additional Living Space Above Garage(Waiting For Your Touch-----a Potential Sunroom/Family Room-----Above Garage)**Finished Lower Level(Basement)-----Spacious Rec Room Can be Converted a Potential Rental Income Space with a Separate Side Entrance-----------Greatly-Maintained Home By Its Owner---------------Convenient Location To All Amenities--------------This Cozy & Super Clean Family Home Offers a Functional/Practical Floor Plan & Easily Converted/Upgraded To a Potential--Potential Rental Income Opportunity(Basement) & a Potential--Potential Sunroom Or Family Room(Above Of Garage) (id:54662)
Property Details
| MLS® Number | C12045737 |
| Property Type | Single Family |
| Neigbourhood | Hillcrest Village |
| Community Name | Hillcrest Village |
| Amenities Near By | Schools, Public Transit, Park, Place Of Worship |
| Community Features | Community Centre |
| Features | Irregular Lot Size |
| Parking Space Total | 3 |
Building
| Bathroom Total | 2 |
| Bedrooms Above Ground | 4 |
| Bedrooms Total | 4 |
| Appliances | Dryer, Hood Fan, Stove, Washer, Window Coverings, Refrigerator |
| Basement Development | Finished |
| Basement Type | N/a (finished) |
| Construction Style Attachment | Detached |
| Cooling Type | Central Air Conditioning |
| Exterior Finish | Brick |
| Flooring Type | Ceramic, Hardwood, Carpeted, Linoleum |
| Half Bath Total | 1 |
| Heating Fuel | Natural Gas |
| Heating Type | Forced Air |
| Stories Total | 2 |
| Type | House |
| Utility Water | Municipal Water |
Parking
| Attached Garage |
Land
| Acreage | No |
| Land Amenities | Schools, Public Transit, Park, Place Of Worship |
| Sewer | Sanitary Sewer |
| Size Depth | 108 Ft ,2 In |
| Size Frontage | 71 Ft ,1 In |
| Size Irregular | 71.09 X 108.24 Ft |
| Size Total Text | 71.09 X 108.24 Ft |
| Zoning Description | Residential |
Utilities
| Cable | Available |
| Sewer | Installed |
Interested in 67 Lehar Crescent, Toronto, Ontario M2H 1J4?

Bella Lee
Broker
15 Lesmill Rd Unit 1
Toronto, Ontario M3B 2T3
(416) 929-4343

Manda Lakdashti
Broker
15 Lesmill Rd Unit 1
Toronto, Ontario M3B 2T3
(416) 929-4343















