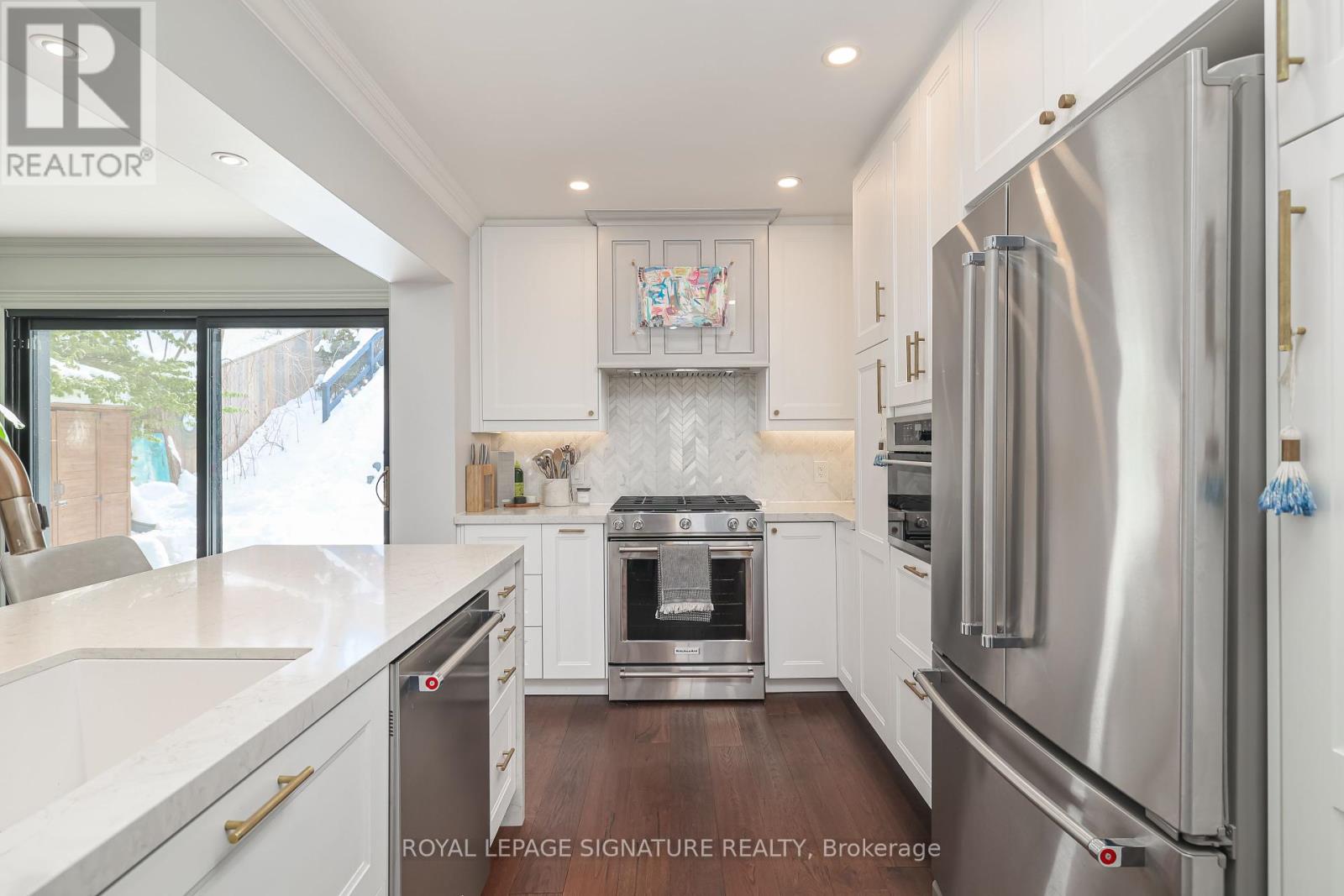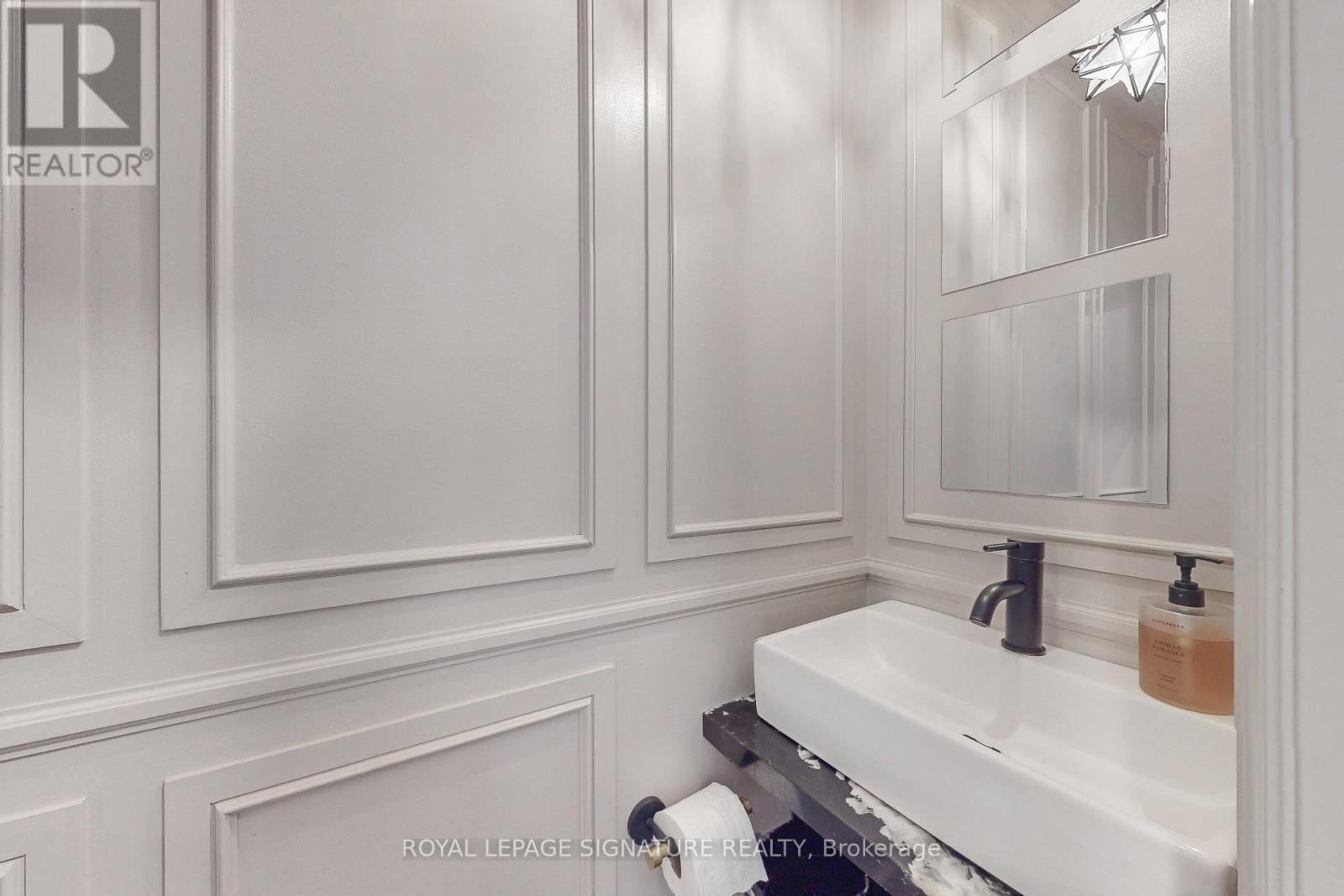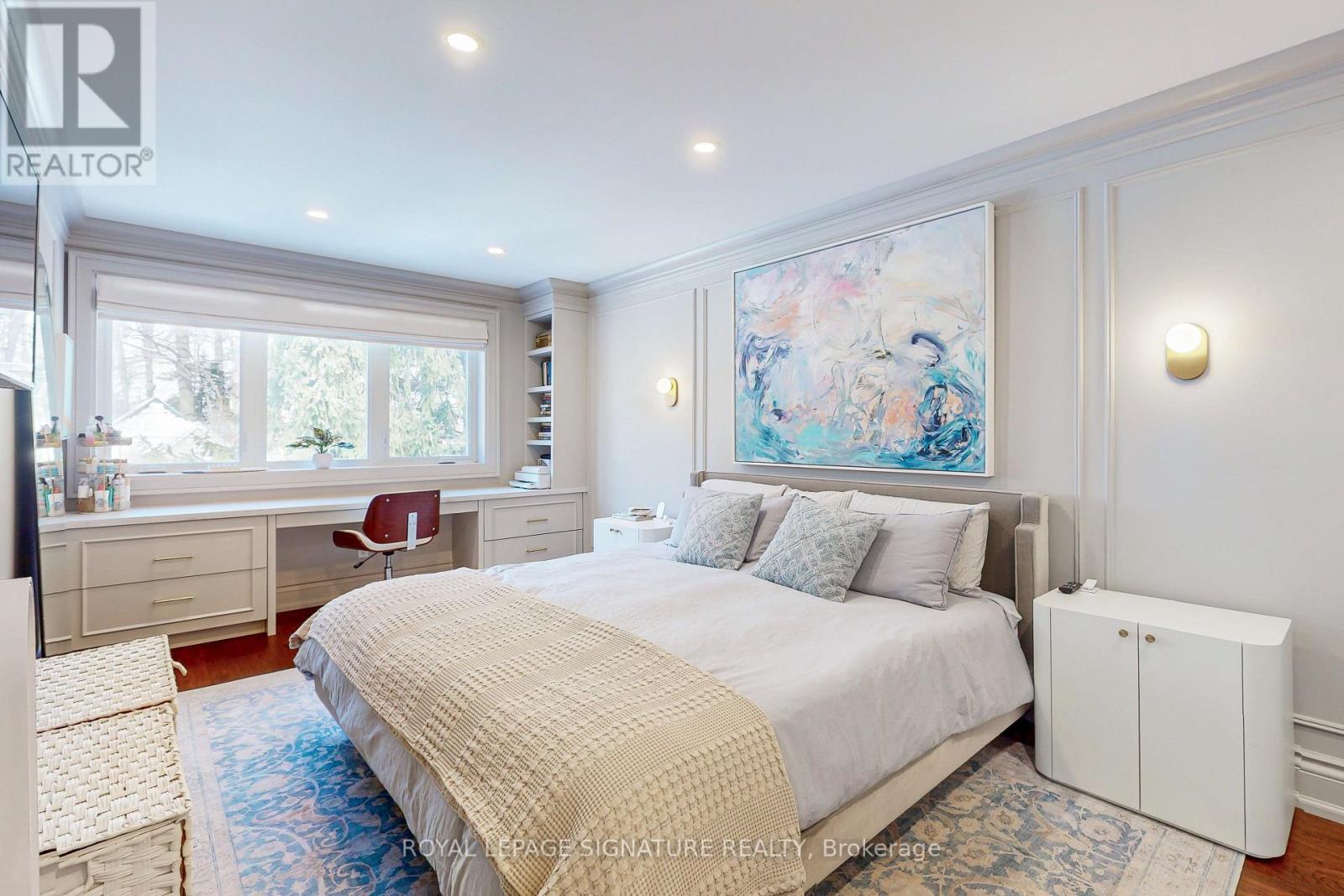$1,978,000
Welcome to 67 Glen Davis Crescent, A hidden gem perched in the treetops in one of the Beach's most coveted pockets. Nestled on a quiet cul-de-sac, this exceptional home offers the perfect blend of modern elegance, thoughtful design and an unbeatable location just steps from Cassels Park, Love Cres Parkette, and a short stroll to the beach. Completely renovated and thoughtfully curated by its designer-owner, this home has been transformed with impeccable craftsmanship and exquisite details. A soaring vaulted ceiling with skylight floods the space with natural light, while bespoke millwork, high-end finishes and refined architectural elements create a seamless blend of historic charm and contemporary luxury. Inside, you'll find graciously sized bedrooms, a sophisticated gas fireplace framed by custom bookshelves, and a stunning late-1800s cabinet reimagined as a built-in centerpiece in the dining area. The stylish kitchen is both elegant & functional, showcasing an oversized island, ample cabinetry, quartz countertops, & top-tier appliances - perfect for effortless everyday living & entertaining. Outside lies a breathtaking 3-tiered backyard oasis. Designed for ultimate relaxation and hosting, featuring 2 stone patio levels, covered BBQ area with gas hookup, luxurious hot tub, and a dedicated kids zone. Functionality meets luxury with heated floors throughout the lower level, a mudroom conveniently located off the driveway, a spa-inspired bathroom with deep soaker tub & shower and a rare main-flr powder rm. EV-ready electrical capacity and a custom bike box ensure you're equipped to enjoy the surrounding scenic trails and waterfront paths. Interlock brick, lush perennials, and a rare 3-car driveway just add to the homes appeal. Truly a one-of-a-kind opportunity in a vibrant, community-driven neighborhood where an annual street party and beloved neighborhood-built ice rink bring residents together. The perfect balance of style, comfort, and modern convenience. (id:54662)
Property Details
| MLS® Number | E11985201 |
| Property Type | Single Family |
| Neigbourhood | Upper Beaches |
| Community Name | East End-Danforth |
| Amenities Near By | Beach, Park, Public Transit, Schools |
| Features | Cul-de-sac |
| Parking Space Total | 3 |
Building
| Bathroom Total | 2 |
| Bedrooms Above Ground | 3 |
| Bedrooms Total | 3 |
| Appliances | Dishwasher, Dryer, Microwave, Refrigerator, Stove, Washer |
| Basement Development | Finished |
| Basement Features | Walk Out |
| Basement Type | N/a (finished) |
| Construction Style Attachment | Semi-detached |
| Cooling Type | Central Air Conditioning |
| Exterior Finish | Brick |
| Fireplace Present | Yes |
| Flooring Type | Tile, Hardwood |
| Foundation Type | Unknown |
| Half Bath Total | 1 |
| Heating Fuel | Natural Gas |
| Heating Type | Forced Air |
| Stories Total | 2 |
| Type | House |
| Utility Water | Municipal Water |
Parking
| No Garage |
Land
| Acreage | No |
| Land Amenities | Beach, Park, Public Transit, Schools |
| Sewer | Sanitary Sewer |
| Size Depth | 150 Ft |
| Size Frontage | 28 Ft |
| Size Irregular | 28 X 150 Ft ; 152.78 Ft X 27.56 Ft X 149.22 Ft X 27.28 |
| Size Total Text | 28 X 150 Ft ; 152.78 Ft X 27.56 Ft X 149.22 Ft X 27.28 |
Interested in 67 Glen Davis Crescent, Toronto, Ontario M4E 1X7?

Charles Matthew Stanley
Salesperson
www.yourreal-estateteam.com/
facebook@yourrealestateteamtoronto/
8 Sampson Mews Suite 201 The Shops At Don Mills
Toronto, Ontario M3C 0H5
(416) 443-0300
(416) 443-8619








































