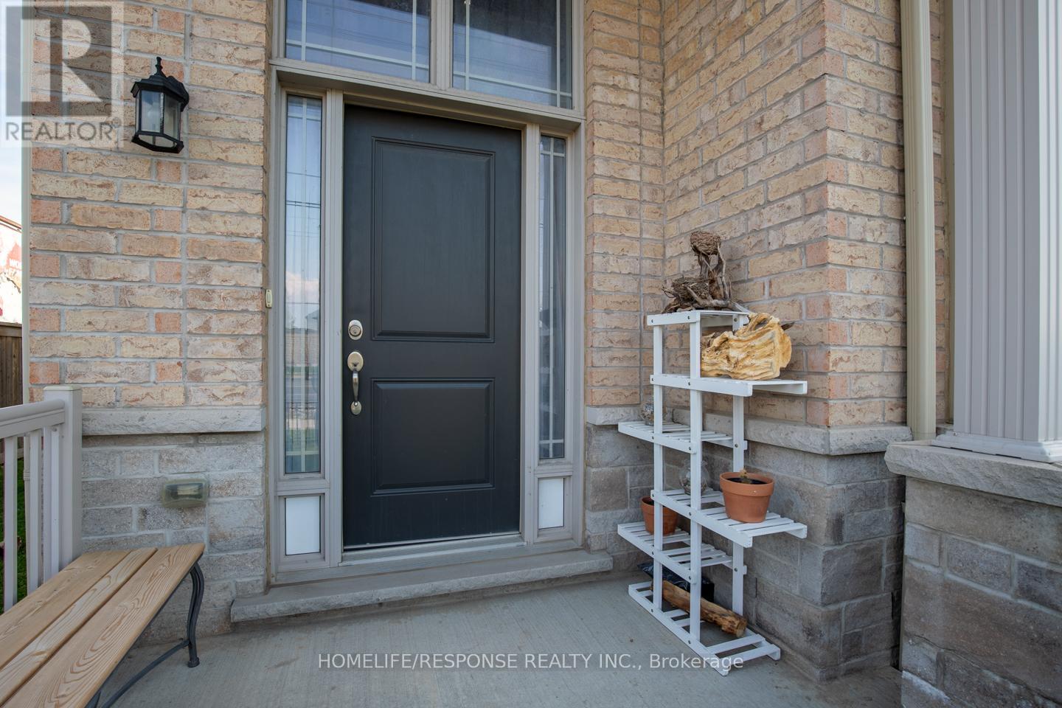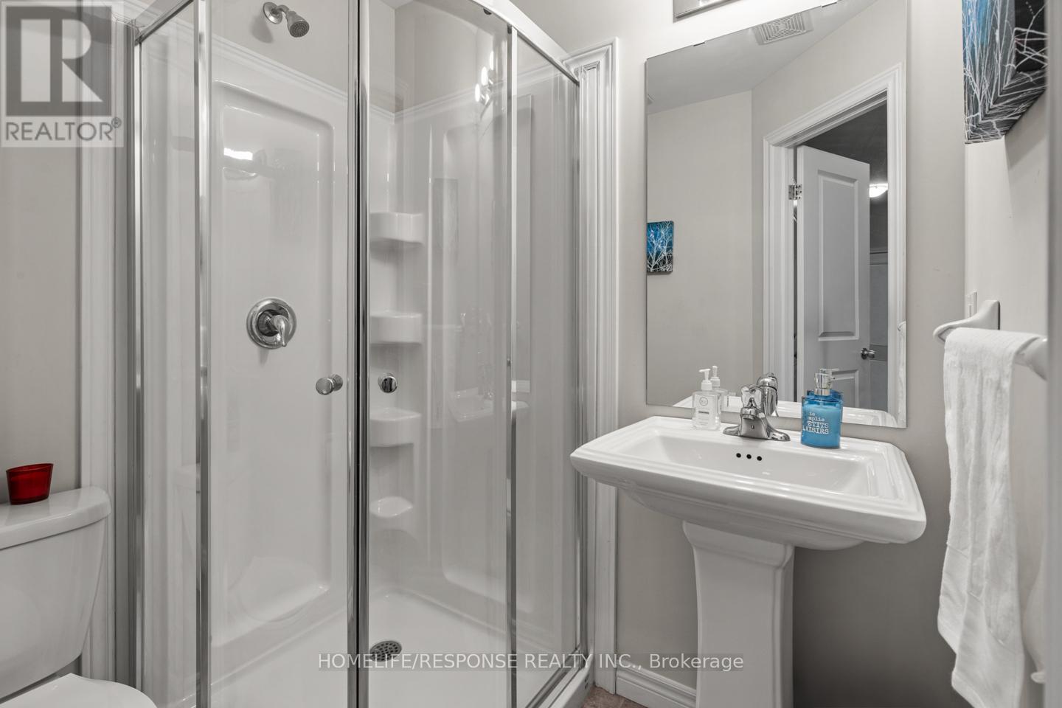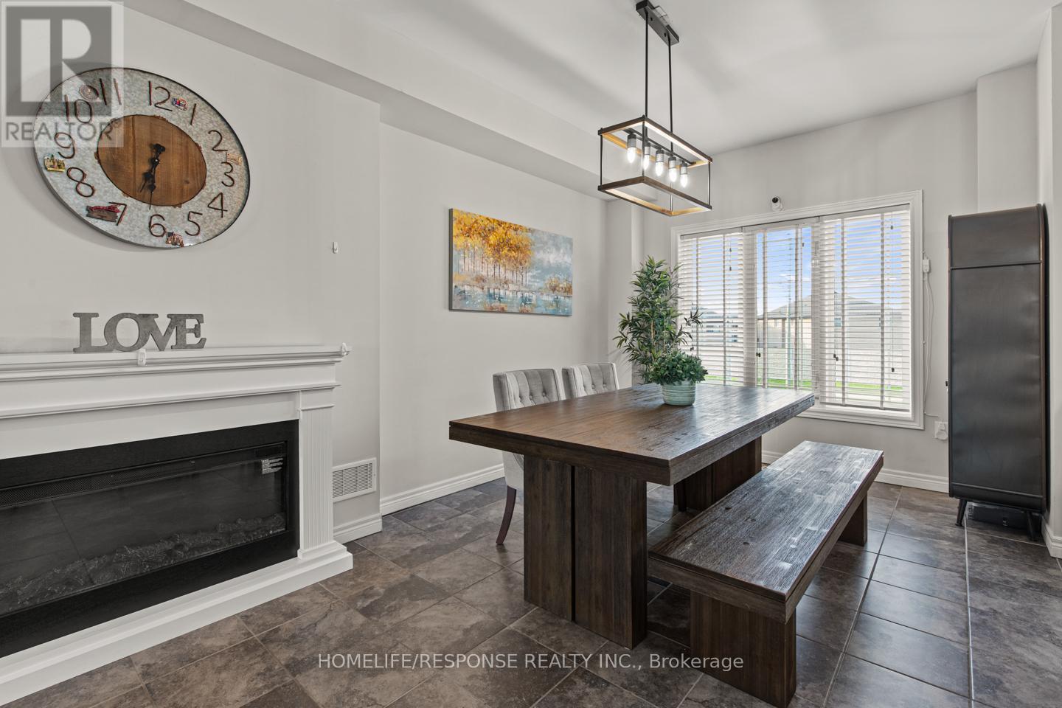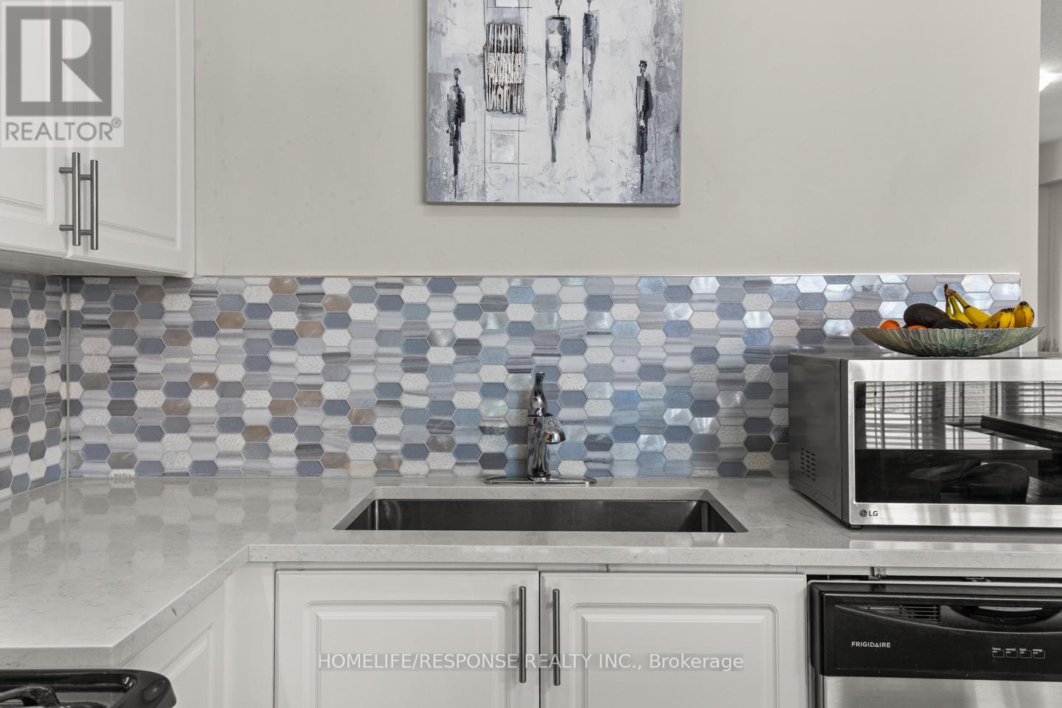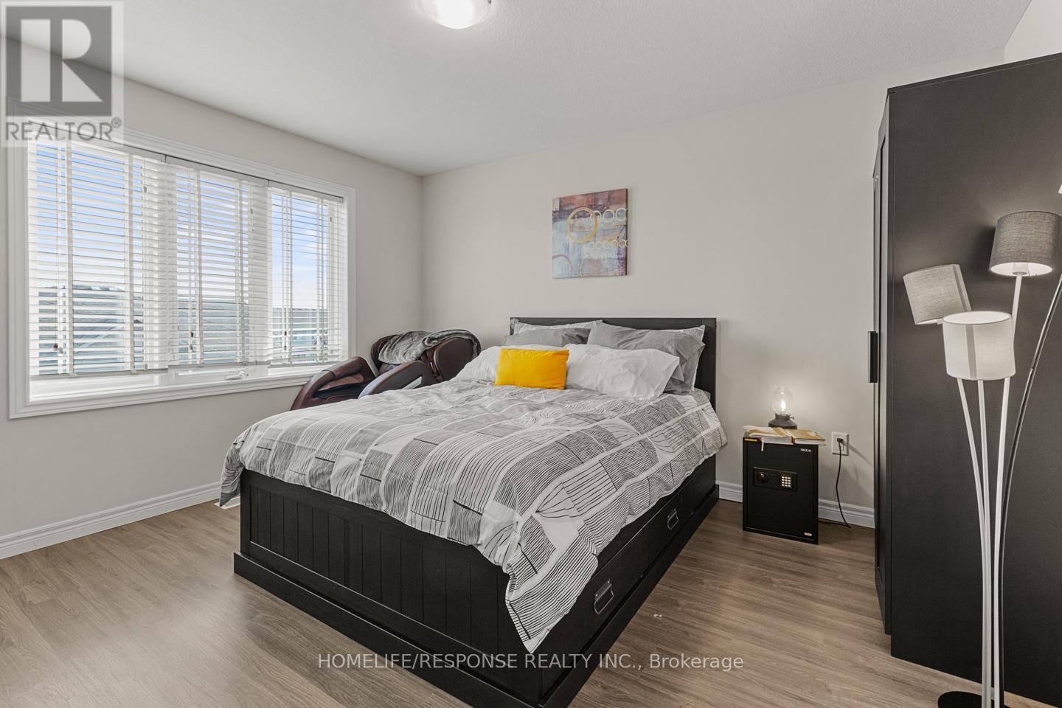$719,000Maintenance, Parcel of Tied Land
$90.09 Monthly
Maintenance, Parcel of Tied Land
$90.09 MonthlyPriced to Sell for Immediate Action! Semi-like End Unit, Approx 1850 Square Feet, 3 Storey Freehold Townhouse, only 9 years old. Potential In-Law Suite on the Ground Level with One Large Room, Picture Windows O/L Front Yard, 3PC Bath, Separate Entrance, Large Closet with B/I Shelfs, Direct Access to Garage with B/I Shelves & Utility Room. Open Concept 2nd Level Living Rm w/Hardwood Floors and Walk-out to Large Balcony, Overlooking Dining Rm with Fireplace, Upgraded Kitchen w/Additional Extra-Tall Cabinets, Central Island w/Breakfast Bar, Quartz Counter tops & Custom Backsplash, Juliet Balcony Overlooking Soaring Front Entrance. Oak Staircase, Spacious 3rd Bedroom on 3rd Level with Extra Large 4PC Bath w/Bidet, Laundry Rm w/Upgraded Washer (2023) & Dryer, High Quality Laminated Floors Thru-out. Fenced B/Yard with Garden Beds. (id:59911)
Property Details
| MLS® Number | X12134697 |
| Property Type | Single Family |
| Community Name | Hannon |
| Amenities Near By | Park, Place Of Worship, Public Transit, Schools |
| Features | Guest Suite, In-law Suite |
| Parking Space Total | 2 |
| View Type | View |
Building
| Bathroom Total | 3 |
| Bedrooms Above Ground | 4 |
| Bedrooms Total | 4 |
| Age | 6 To 15 Years |
| Amenities | Fireplace(s) |
| Appliances | Garage Door Opener Remote(s), Range, Water Heater, Water Meter, Dishwasher, Dryer, Garage Door Opener, Stove, Washer, Window Coverings, Refrigerator |
| Construction Style Attachment | Attached |
| Cooling Type | Central Air Conditioning |
| Exterior Finish | Vinyl Siding, Stone |
| Fire Protection | Smoke Detectors |
| Fireplace Present | Yes |
| Fireplace Total | 1 |
| Flooring Type | Laminate, Hardwood, Ceramic |
| Foundation Type | Concrete |
| Half Bath Total | 1 |
| Heating Fuel | Natural Gas |
| Heating Type | Forced Air |
| Stories Total | 3 |
| Size Interior | 1,500 - 2,000 Ft2 |
| Type | Row / Townhouse |
| Utility Water | Municipal Water |
Parking
| Garage |
Land
| Acreage | No |
| Land Amenities | Park, Place Of Worship, Public Transit, Schools |
| Sewer | Sanitary Sewer |
| Size Depth | 89 Ft ,4 In |
| Size Frontage | 22 Ft ,9 In |
| Size Irregular | 22.8 X 89.4 Ft |
| Size Total Text | 22.8 X 89.4 Ft |
Utilities
| Cable | Installed |
| Electricity | Installed |
| Sewer | Installed |
Interested in 67 Crossings Way, Hamilton, Ontario L9R 1P0?

Helena Xu
Broker
(416) 671-6866
www.helenaxu.ca/
4304 Village Centre Crt #100
Mississauga, Ontario L4Z 1S2
(905) 949-0070
(905) 949-9814
www.homeliferesponse.com






