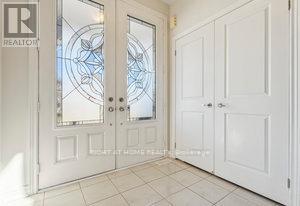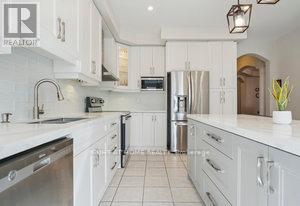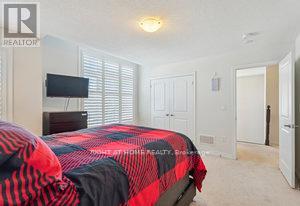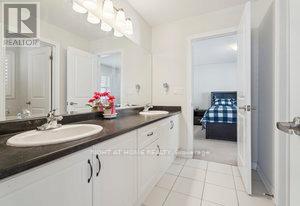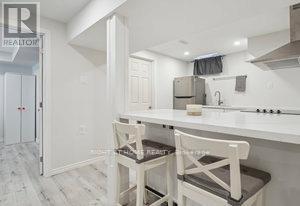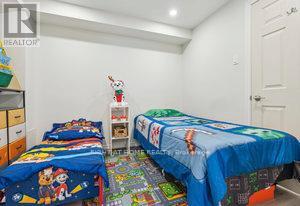$1,499,999
Welcome to Luxury Living in the Prestigious Glenway Community of Newmarket. This Stunning 2765SF Mosaik Homes Model Designed for Modern Living Offers 4+1 Bedrooms, 5 Bathrooms & is Perfect for Growing Families Who Love to Entertain! The Main Floor Boasts an Expansive Open-concept Layout, perfect for Everyday Living & Entertainment, with High Ceilings, Beautiful Hardwood Flooring & Lots of Natural Light Throughout. The Gourmet Kitchen Features Stainless Steel Appliances, Quartz Counter Tops & an Island for the Entire Family. The Dining Room Provides an Elegant Space For Hosting Memorable Family Dinners. The Main Floor Office is a Perfect Work-From-Home Set Up. Upstairs the Spacious Primary Bedroom Comes with a Generous Walk-In Closet & a 5pc Ensuite. 2 Bedrooms are Joined by a Semi-Ensuite Bathroom, Perfect For Siblings or Guests Sharing Rooms. The Finished Basement Comes with a Fully Equipped In-Law Suite, providing an Additional Bedroom, a Rec Room & a Gorgeous 2nd Kitchen, Laminate Flooring Throughout. This Spacious Basement Will Make the Total Liveable Space of this Home 3936SF!!! The Backyard is a Great Space to Enjoy Summer BBQs & Entertain Family & Friends on the Deck. Location Location Location!!! Minutes from Upper Canada Mall, Major Hwys 404 & 400, Top Rated Schools with School Bus Routes, public Transportation, Golf, Parks, South Lake Hospital, Costco, Restaurants & Much More Entertainment. Book Your Private Viewing Today!!! (id:54662)
Property Details
| MLS® Number | N12046782 |
| Property Type | Single Family |
| Community Name | Glenway Estates |
| Features | In-law Suite |
| Parking Space Total | 6 |
Building
| Bathroom Total | 5 |
| Bedrooms Above Ground | 4 |
| Bedrooms Below Ground | 1 |
| Bedrooms Total | 5 |
| Age | 6 To 15 Years |
| Amenities | Fireplace(s) |
| Appliances | Dishwasher, Dryer, Microwave, Stove, Washer, Window Coverings, Refrigerator |
| Basement Development | Finished |
| Basement Features | Walk-up |
| Basement Type | N/a (finished) |
| Construction Style Attachment | Detached |
| Cooling Type | Central Air Conditioning |
| Exterior Finish | Brick |
| Fireplace Present | Yes |
| Fireplace Total | 1 |
| Flooring Type | Laminate, Hardwood |
| Foundation Type | Concrete |
| Half Bath Total | 1 |
| Heating Fuel | Natural Gas |
| Heating Type | Forced Air |
| Stories Total | 2 |
| Size Interior | 2,500 - 3,000 Ft2 |
| Type | House |
| Utility Water | Municipal Water |
Parking
| Attached Garage | |
| Garage |
Land
| Acreage | No |
| Sewer | Sanitary Sewer |
| Size Depth | 105 Ft |
| Size Frontage | 36 Ft ,1 In |
| Size Irregular | 36.1 X 105 Ft |
| Size Total Text | 36.1 X 105 Ft |
Utilities
| Cable | Available |
| Sewer | Installed |
Interested in 669 Sweetwater Crescent, Newmarket, Ontario L3X 0H6?
Brionnie Ann Galloway
Salesperson
480 Eglinton Ave West #30, 106498
Mississauga, Ontario L5R 0G2
(905) 565-9200
(905) 565-6677
www.rightathomerealty.com/


