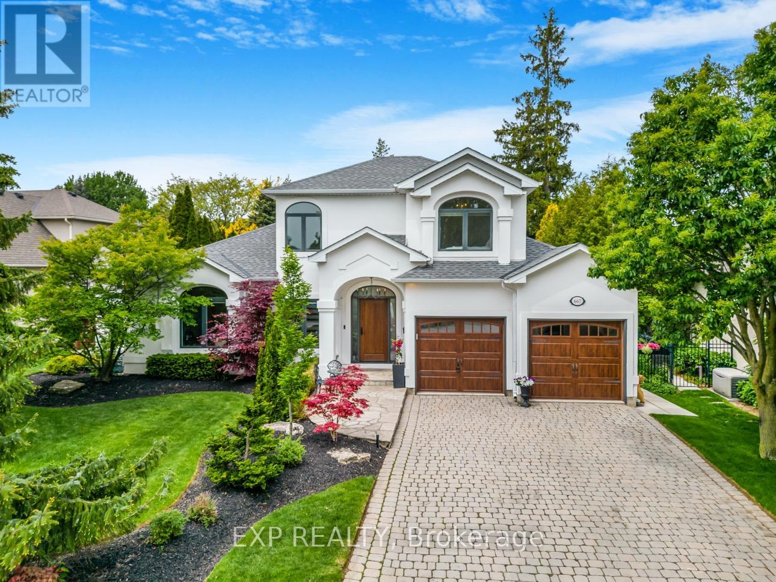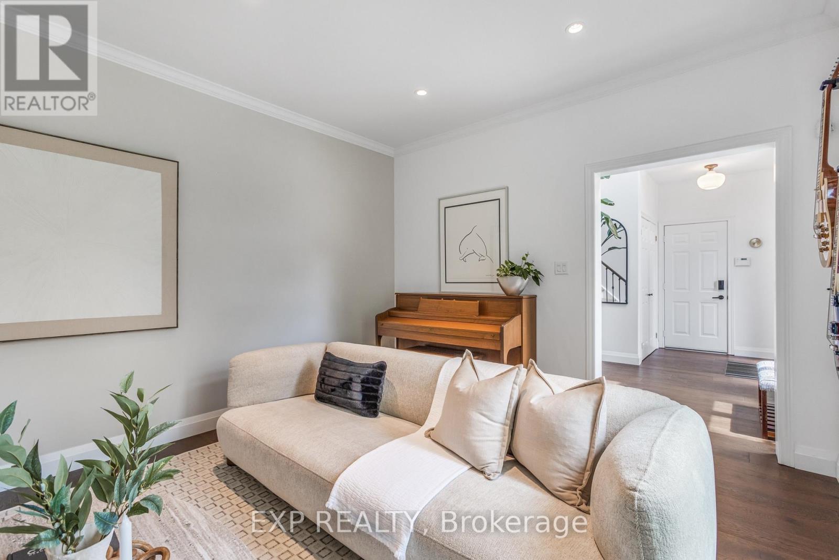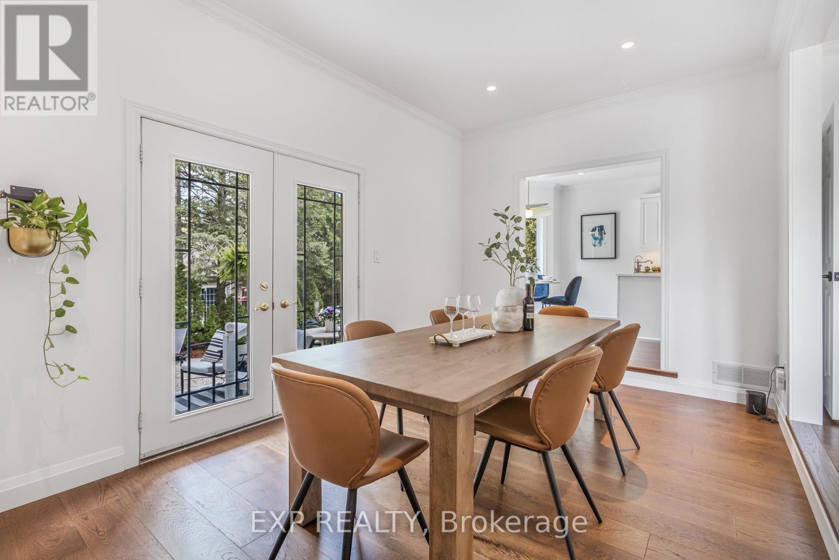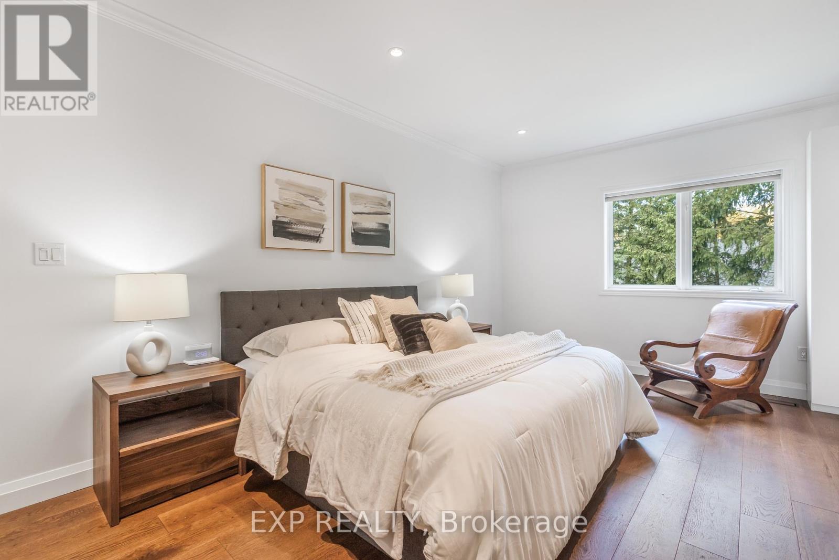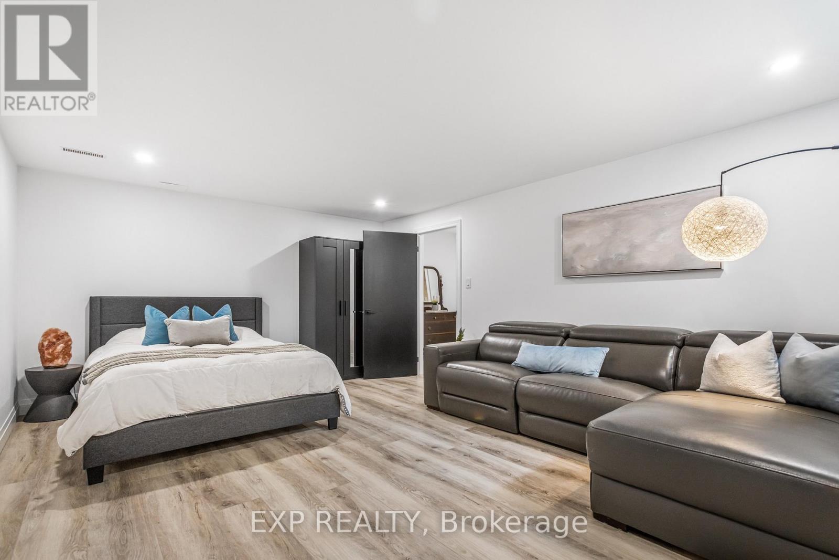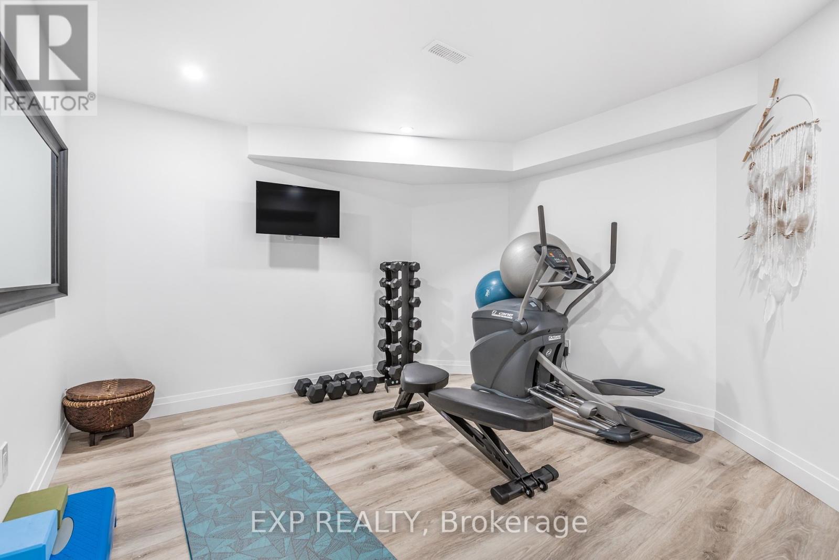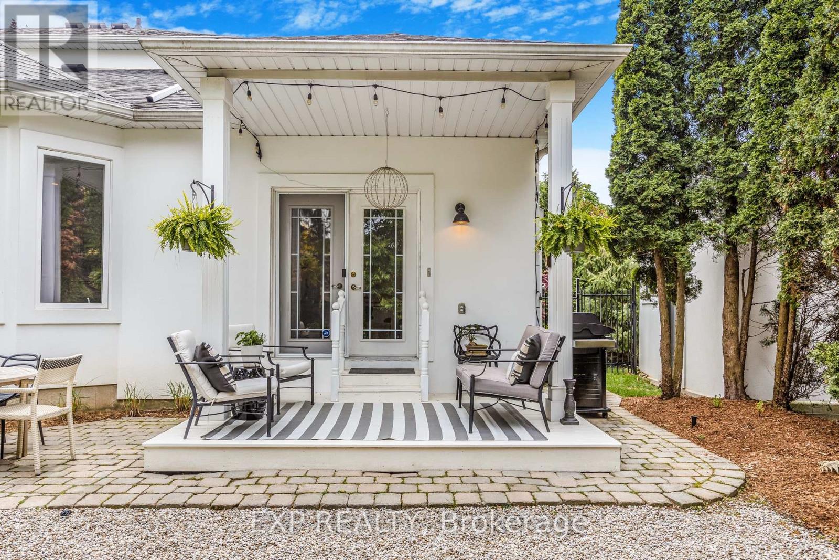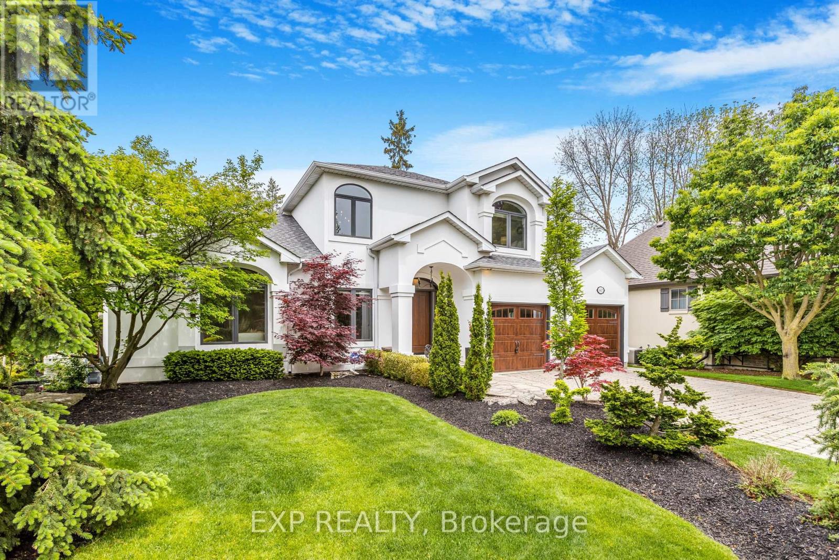$1,449,900
Welcome to this beautifully updated home in one of Ancaster's most sought-after neighbourhoods - Mohawk Meadows. Perfectly situated with quick highway access and nestled against a backdrop of towering trees, this approx. 2,300 sqft home (including finished basement) offers the ultimate in comfort, privacy, and elegance. Soaring ceilings and a thoughtfully designed main floor features a spacious primary suite complete with a large walk-in closet and a luxurious ensuite bath. Indulge in the spa-like ambiance with a separate glass shower, a relaxing soaker tub, and heated floors for year-round comfort. The bright and spacious eat-in kitchen overlooks the serene, tree-lined backyard and has been tastefully refreshed with new hardware and a stylish backsplash. Hardwood flooring and a large bay window add warmth and light throughout the space. Upstairs, you'll find two generously sized bedrooms and a full bathroom, perfect for family or guests. The newly finished basement (2025) adds incredible value, with two additional bedrooms, a modern bathroom, and a closed-off wall creating a dedicated home office - ideal for remote work. Step outside to your private oasis with a ground-level walk-out to a covered patio, an in-ground sprinkler system, and a fully fenced backyard surrounded by mature trees - offering rare tranquility and privacy. Additional highlights include fresh paint, updated flooring, and original but well-maintained kitchen and laundry areas with tasteful updates. This home seamlessly blends timeless charm with modern enhancements. Book your showing today! (id:59911)
Property Details
| MLS® Number | X12180778 |
| Property Type | Single Family |
| Neigbourhood | Mohawk Meadows |
| Community Name | Ancaster |
| Amenities Near By | Park, Public Transit |
| Community Features | Community Centre, School Bus |
| Features | Conservation/green Belt |
| Parking Space Total | 4 |
Building
| Bathroom Total | 4 |
| Bedrooms Above Ground | 3 |
| Bedrooms Below Ground | 2 |
| Bedrooms Total | 5 |
| Age | 16 To 30 Years |
| Amenities | Fireplace(s) |
| Basement Development | Finished |
| Basement Type | Full (finished) |
| Construction Style Attachment | Detached |
| Cooling Type | Central Air Conditioning |
| Exterior Finish | Stucco |
| Fireplace Present | Yes |
| Foundation Type | Poured Concrete |
| Half Bath Total | 1 |
| Heating Fuel | Natural Gas |
| Heating Type | Forced Air |
| Stories Total | 2 |
| Size Interior | 2,000 - 2,500 Ft2 |
| Type | House |
| Utility Water | Municipal Water |
Parking
| Attached Garage | |
| Garage |
Land
| Acreage | No |
| Land Amenities | Park, Public Transit |
| Landscape Features | Lawn Sprinkler |
| Sewer | Sanitary Sewer |
| Size Depth | 110 Ft ,1 In |
| Size Frontage | 83 Ft |
| Size Irregular | 83 X 110.1 Ft |
| Size Total Text | 83 X 110.1 Ft|under 1/2 Acre |
| Zoning Description | R3 |
Utilities
| Cable | Available |
| Electricity | Installed |
| Sewer | Installed |
Interested in 667 Highvalley Road, Hamilton, Ontario L9G 4B3?

Jake Nicolle
Salesperson
(289) 216-6852
jakenicolle.com/
www.facebook.com/JakeNicolle
4711 Yonge St Unit C 10/fl
Toronto, Ontario M2N 6K8
(866) 530-7737
(647) 849-3180
