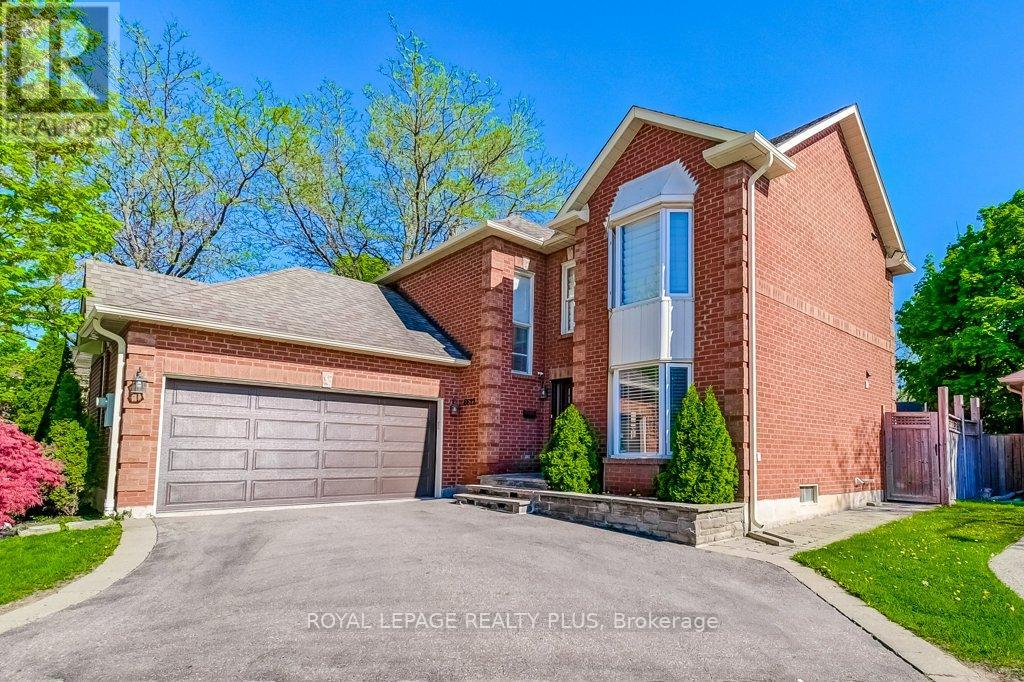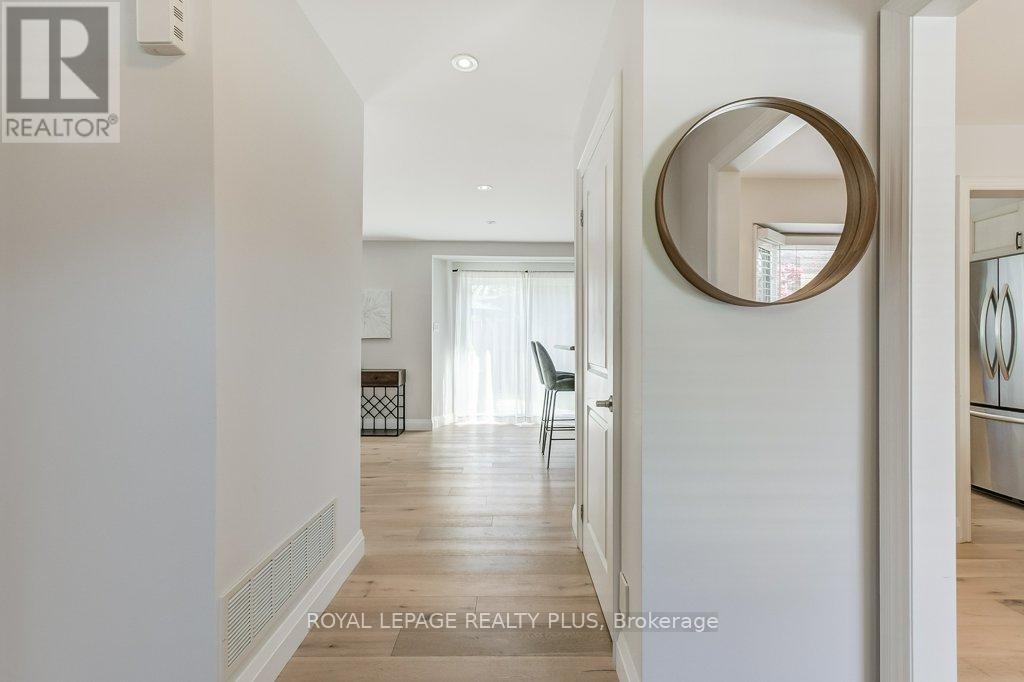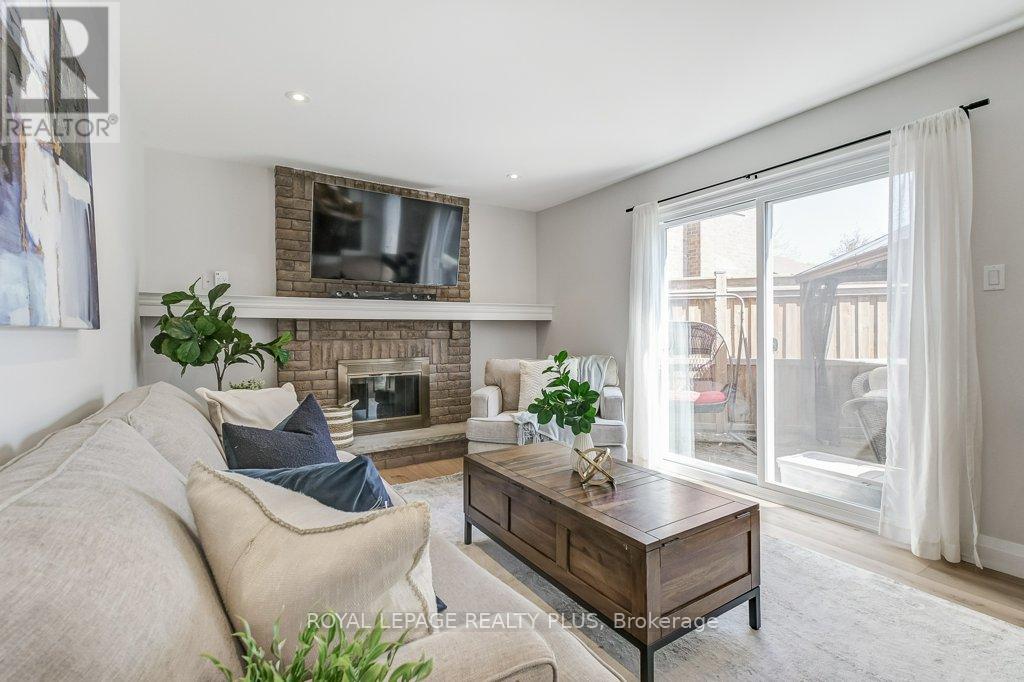$1,474,900
This stunning home offers incredible curb appeal and a thoughtful blend of functionality, and modern updates throughout. Step inside to discover a beautiful kitchen featuring tumbled marble. The spacious eat-in layout, overlooks the family room area and backyard, making it perfect for everyday living and entertaining. The hardwood flooring flows seamlessly throughout the main and upper levels. The sunken living room with a coffered waffle ceiling is a bright area perfect for a den/ office, living room or 5th bedroom. An open-concept foyer reveals excellent sightlines and connects to large principal rooms including formal living, dining, and family spaces. Upstairs, you'll find four generously sized bedrooms and well designed family layout for families. The massive primary suite includes dual closets and a large 4 pc ensuite. The unfinished basement a blank canvas to finish to your liking. Plenty of storage including a cold room. (id:59911)
Property Details
| MLS® Number | W12158698 |
| Property Type | Single Family |
| Community Name | Lisgar |
| Community Features | Community Centre, School Bus |
| Features | Cul-de-sac |
| Parking Space Total | 4 |
Building
| Bathroom Total | 3 |
| Bedrooms Above Ground | 4 |
| Bedrooms Total | 4 |
| Appliances | Window Coverings |
| Basement Development | Unfinished |
| Basement Type | Full (unfinished) |
| Construction Style Attachment | Detached |
| Cooling Type | Central Air Conditioning |
| Exterior Finish | Brick |
| Fireplace Present | Yes |
| Flooring Type | Hardwood |
| Foundation Type | Concrete |
| Half Bath Total | 1 |
| Heating Fuel | Natural Gas |
| Heating Type | Forced Air |
| Stories Total | 2 |
| Size Interior | 1,500 - 2,000 Ft2 |
| Type | House |
| Utility Water | Municipal Water |
Parking
| Attached Garage | |
| Garage |
Land
| Acreage | No |
| Sewer | Sanitary Sewer |
| Size Frontage | 48 Ft ,3 In |
| Size Irregular | 48.3 Ft ; Irregular |
| Size Total Text | 48.3 Ft ; Irregular |
Interested in 6622 Snow Goose Lane, Mississauga, Ontario L5N 5H5?

Matthew Busch
Broker
www.youtube.com/embed/7ztJpvNTQ1Q
www.buschteam.ca/
www.facebook.com/mattbuschrealestate/?ref=aymt_homepage_panel
www.twitter.com/Buschy1
(905) 828-6550
(905) 828-1511









































