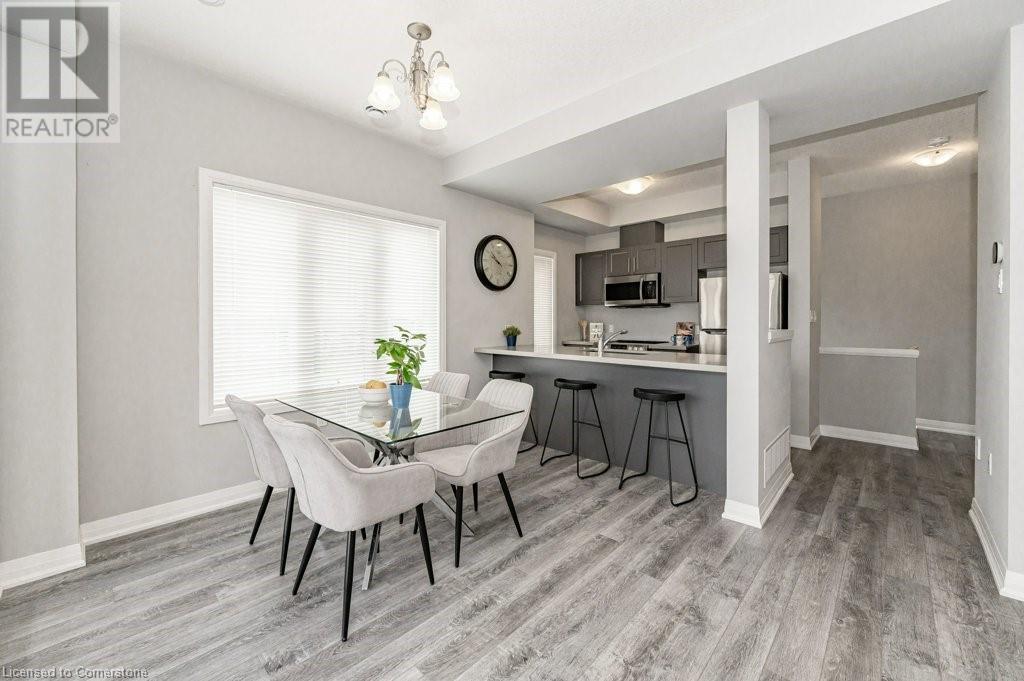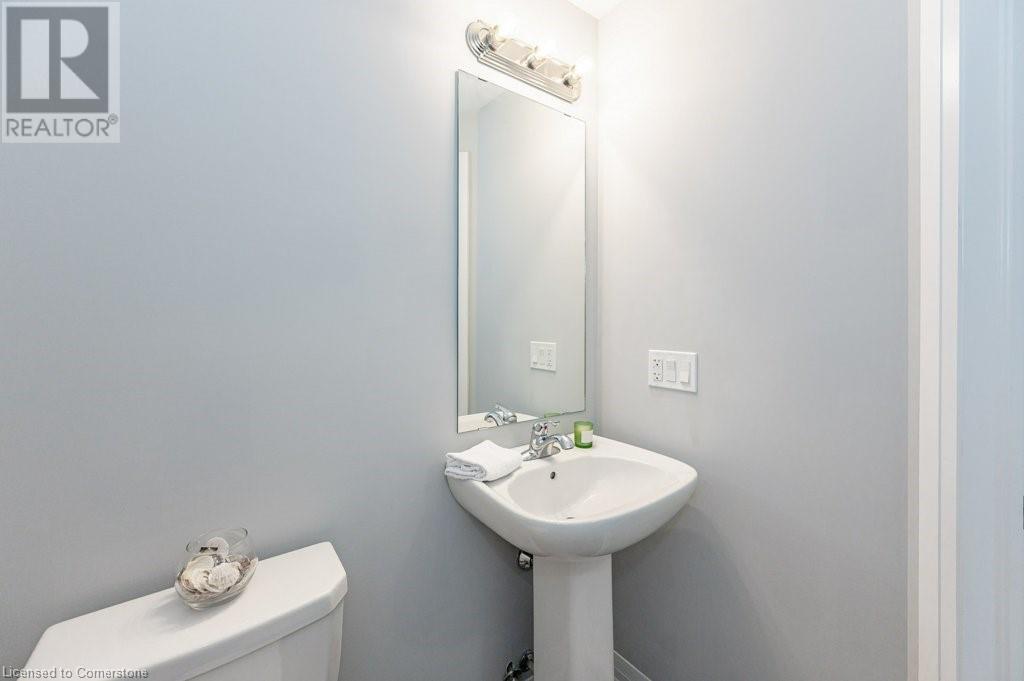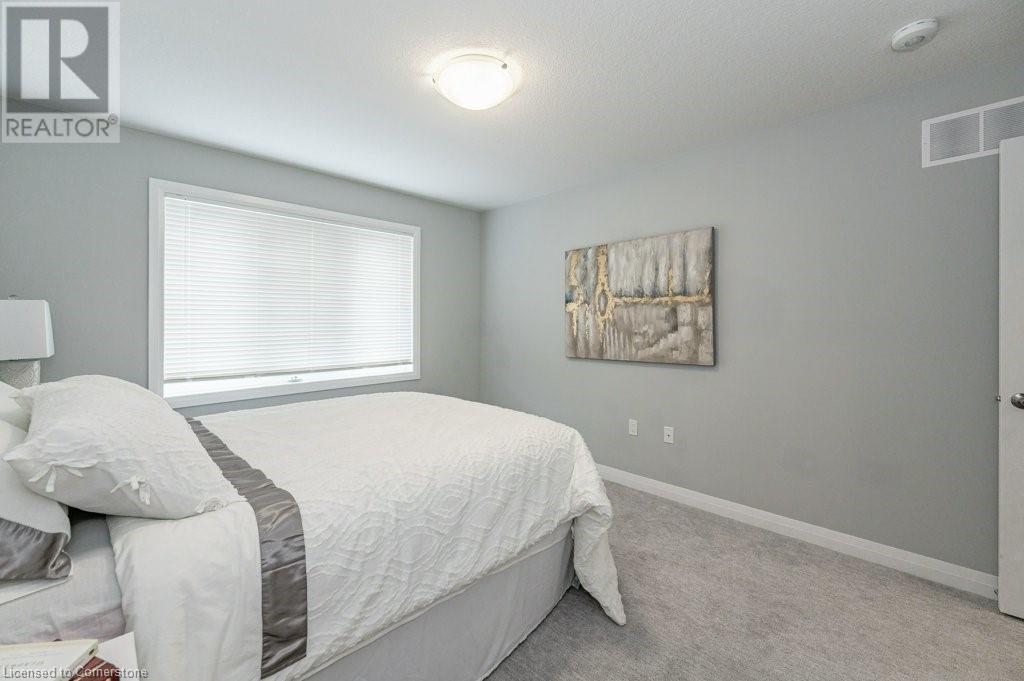$625,000
Bright and spacious 3 bed, 1.5 bath end-unit townhome with an open-concept main floor plan! Enjoy abundant natural light throughout thanks to the extra windows only an end unit can offer. Step out onto your private balcony with beautiful views. Convenient condo road means no worries about snow removal or lawn maintenance. Located close to schools, park, shopping, and transit, with visitor parking nearby—perfect for easy living in a great location! (id:59911)
Property Details
| MLS® Number | 40738016 |
| Property Type | Single Family |
| Neigbourhood | Elfrida |
| Features | Visual Exposure, Paved Driveway |
| Parking Space Total | 2 |
| Structure | Porch |
Building
| Bathroom Total | 2 |
| Bedrooms Below Ground | 3 |
| Bedrooms Total | 3 |
| Appliances | Dishwasher, Dryer, Refrigerator, Stove, Water Meter, Washer, Microwave Built-in, Hood Fan |
| Basement Type | None |
| Constructed Date | 2021 |
| Construction Style Attachment | Attached |
| Cooling Type | Central Air Conditioning |
| Exterior Finish | Brick, Vinyl Siding |
| Fire Protection | None |
| Half Bath Total | 1 |
| Heating Fuel | Natural Gas |
| Heating Type | Forced Air |
| Size Interior | 1,445 Ft2 |
| Type | Row / Townhouse |
| Utility Water | Municipal Water |
Parking
| Attached Garage | |
| Visitor Parking |
Land
| Access Type | Road Access |
| Acreage | No |
| Sewer | Municipal Sewage System |
| Size Depth | 43 Ft |
| Size Frontage | 27 Ft |
| Size Total Text | Under 1/2 Acre |
| Zoning Description | Os2-173, Rm4-289 |
Utilities
| Cable | Available |
| Electricity | Available |
| Natural Gas | Available |
| Telephone | Available |
Interested in 66 Waterlily Way, Hamilton, Ontario L0R 1P0?

Lynn Page
Salesperson
(905) 664-2300
860 Queenston Road Suite A
Stoney Creek, Ontario L8G 4A8
(905) 545-1188
(905) 664-2300












































