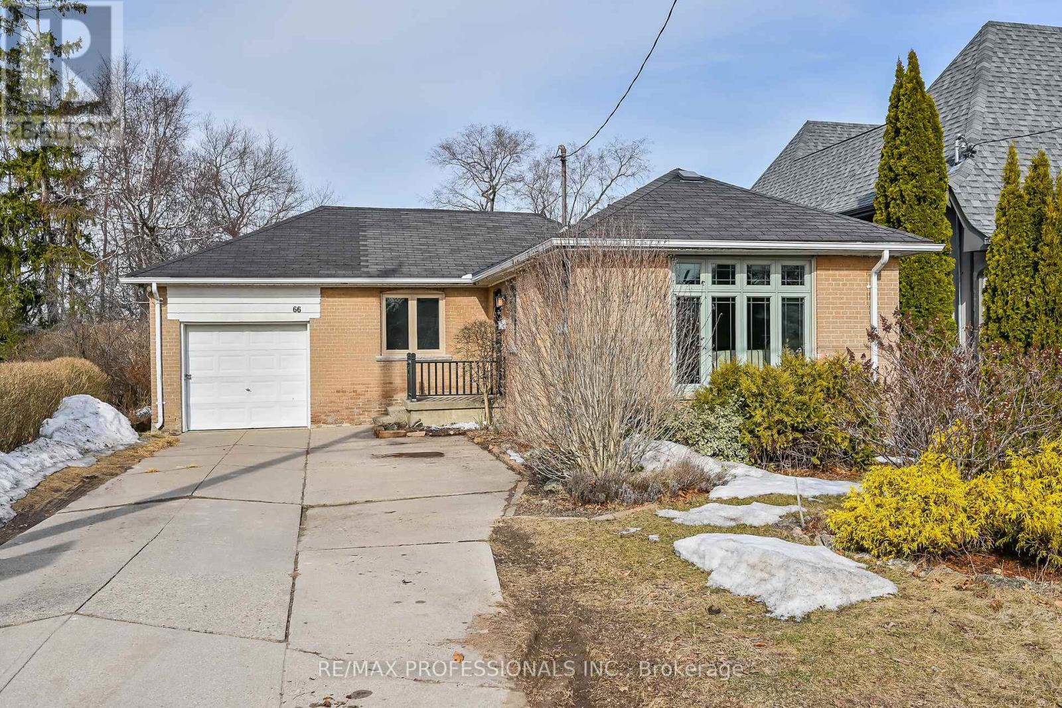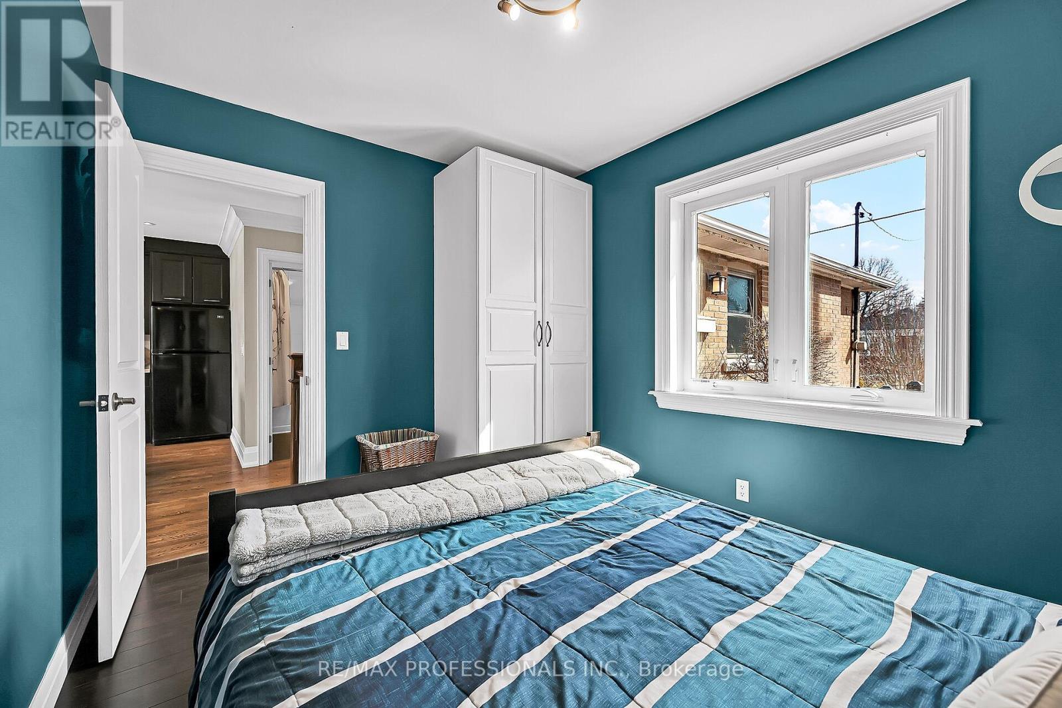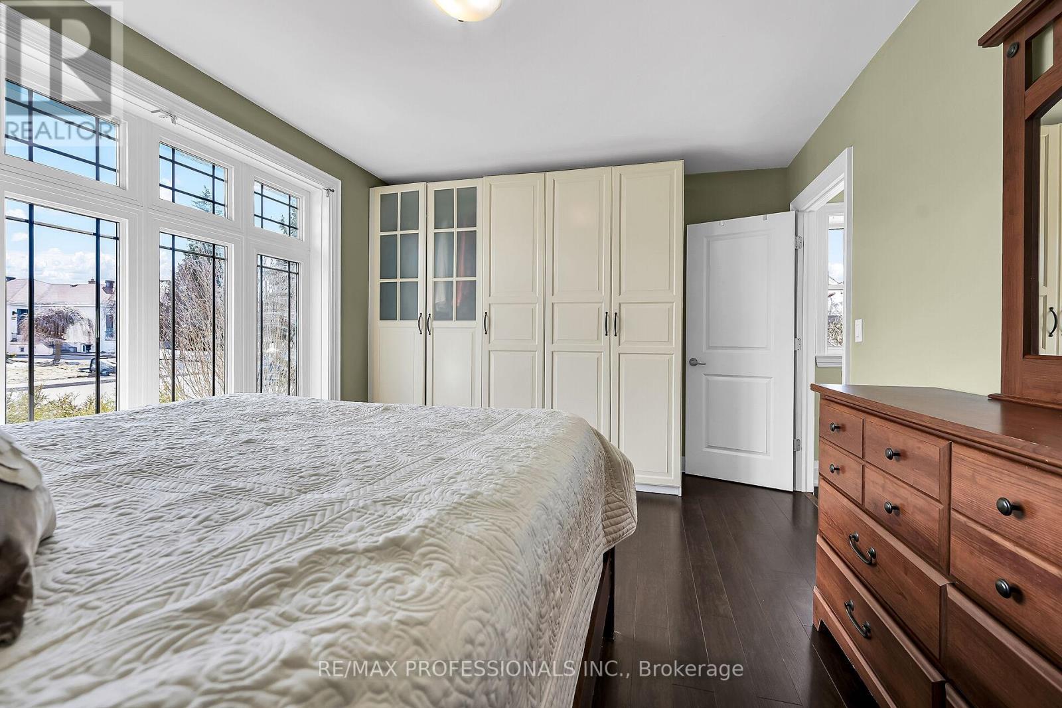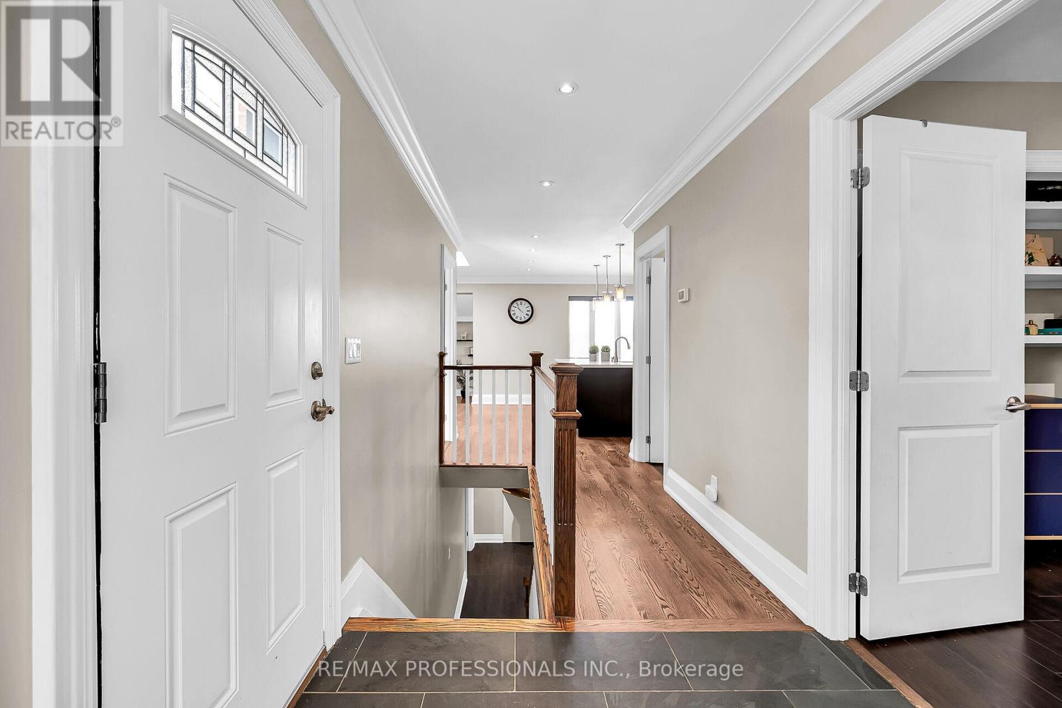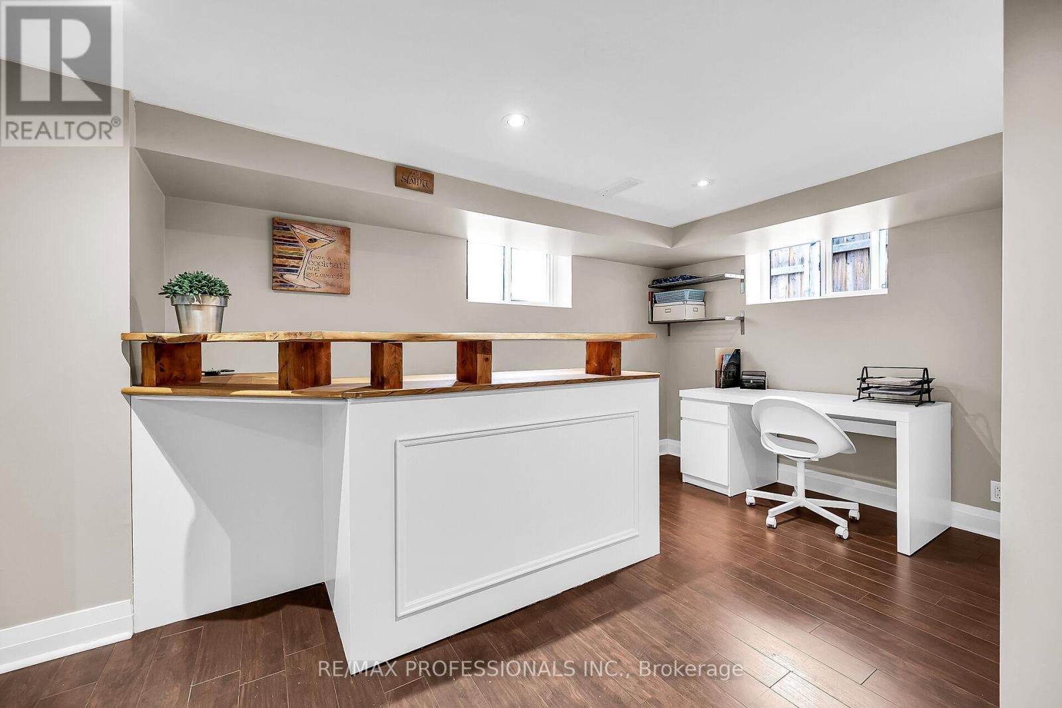$1,298,000
Escape the busyness of the city to your beautiful oasis in the coveted Hunt Club - Blantyre neighbourhood of Scarborough. This exceptionally well designed home offers a perfect blend of privacy and city living. Spend your summer unwinding in the heated pool, entertain on the expansive wooden deck equipped with a pool shed, and soak in the sunshine with your backyard becoming a true living space extension. Inside,enjoy 3 bedrooms, 2 full bathrooms, main floor living. A fully renovated eat in kitchen and large sunken cozy family room with vaulted ceiling, provide ample living space for the whole family. The centre staircase leads to a fully finished basement with a built in bar top and large rec-room. A fourth bedroom and a roughed-in bathroom complete this space. Experience Scarborough's unique lifestyle with easy access to forested hiking trails, golf courses, vibrant shopping, dining, highways and the GO Train. Welcome Home!! (id:54662)
Property Details
| MLS® Number | E12029272 |
| Property Type | Single Family |
| Neigbourhood | Scarborough |
| Community Name | Birchcliffe-Cliffside |
| Amenities Near By | Public Transit |
| Features | Carpet Free |
| Parking Space Total | 5 |
| Pool Type | Inground Pool |
Building
| Bathroom Total | 2 |
| Bedrooms Above Ground | 3 |
| Bedrooms Below Ground | 1 |
| Bedrooms Total | 4 |
| Appliances | Dishwasher, Dryer, Stove, Washer, Window Coverings, Refrigerator |
| Architectural Style | Bungalow |
| Basement Development | Finished |
| Basement Type | Full (finished) |
| Construction Style Attachment | Detached |
| Cooling Type | Central Air Conditioning |
| Exterior Finish | Brick |
| Foundation Type | Block |
| Heating Fuel | Natural Gas |
| Heating Type | Forced Air |
| Stories Total | 1 |
| Size Interior | 1,100 - 1,500 Ft2 |
| Type | House |
| Utility Water | Municipal Water |
Parking
| Attached Garage | |
| Garage |
Land
| Acreage | No |
| Fence Type | Fully Fenced, Fenced Yard |
| Land Amenities | Public Transit |
| Sewer | Sanitary Sewer |
| Size Depth | 135 Ft |
| Size Frontage | 50 Ft |
| Size Irregular | 50 X 135 Ft |
| Size Total Text | 50 X 135 Ft |
Interested in 66 Clonmore Drive, Toronto, Ontario M1N 1X8?

Robin Lloyd
Salesperson
4242 Dundas St W Unit 9
Toronto, Ontario M8X 1Y6
(416) 236-1241
(416) 231-0563
Ray Moore
Salesperson
4242 Dundas St W Unit 9
Toronto, Ontario M8X 1Y6
(416) 236-1241
(416) 231-0563

